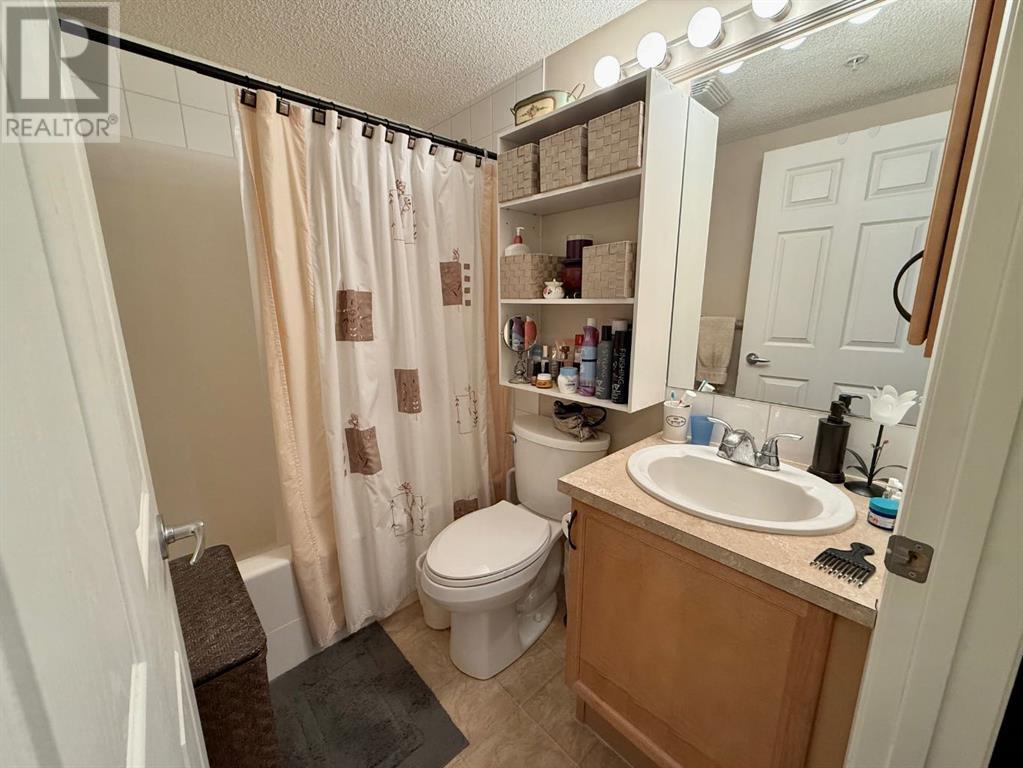2216, 200 Community Okotoks, Alberta T1S 2L2
$269,900Maintenance, Condominium Amenities, Common Area Maintenance, Heat, Insurance, Ground Maintenance, Parking, Property Management, Reserve Fund Contributions, Sewer, Waste Removal, Water
$427.16 Monthly
Maintenance, Condominium Amenities, Common Area Maintenance, Heat, Insurance, Ground Maintenance, Parking, Property Management, Reserve Fund Contributions, Sewer, Waste Removal, Water
$427.16 MonthlyWelcome to Calvanna Village, a vibrant 55+ community offering modern amenities, a welcoming atmosphere, and a true sense of belonging. Enjoy access to a clubhouse, games room, fitness space, and pool table—all just steps from your door. This well-designed apartment is perfectly located near shopping, groceries, and essential services, ensuring convenience at every turn. The kitchen features warm cabinetry and ample counter space. A bright and airy living room, enhanced by large windows, opens onto a private balcony with glass railing—perfect for fresh air and peaceful views. The cozy bedroom boasts a generous window and a closet for wardrobe essentials, while the bathroom offers a tub/shower combo and a vanity for extra storage. Thoughtful design continues with a stackable washer/dryer in the kitchen along with a spare room for additional storage space or an office! Neutral paint and carpeting provide a soothing backdrop, ready for your personal touch. Enjoy the convenience of underground parking and a secure storage locker. This charming home is designed for comfort, ease, and an enjoyable lifestyle. Easy to show! (id:57810)
Property Details
| MLS® Number | A2201184 |
| Property Type | Single Family |
| Community Name | Woodhaven |
| Amenities Near By | Schools, Shopping |
| Community Features | Pets Not Allowed, Age Restrictions |
| Features | See Remarks, No Animal Home, No Smoking Home, Parking |
| Parking Space Total | 1 |
| Plan | 0714977 |
Building
| Bathroom Total | 1 |
| Bedrooms Above Ground | 1 |
| Bedrooms Total | 1 |
| Amenities | Clubhouse, Exercise Centre, Recreation Centre |
| Appliances | Refrigerator, Dishwasher, Stove, Microwave Range Hood Combo, Washer & Dryer |
| Architectural Style | Bungalow |
| Constructed Date | 2007 |
| Construction Material | Wood Frame |
| Construction Style Attachment | Attached |
| Cooling Type | None |
| Exterior Finish | Vinyl Siding |
| Flooring Type | Carpeted, Linoleum |
| Heating Type | In Floor Heating |
| Stories Total | 1 |
| Size Interior | 658 Ft2 |
| Total Finished Area | 658 Sqft |
| Type | Apartment |
Parking
| Garage | |
| Heated Garage | |
| Underground |
Land
| Acreage | No |
| Land Amenities | Schools, Shopping |
| Size Total Text | Unknown |
| Zoning Description | Nc |
Rooms
| Level | Type | Length | Width | Dimensions |
|---|---|---|---|---|
| Main Level | Dining Room | 1.55 M x 2.64 M | ||
| Main Level | Other | 1.50 M x 2.06 M | ||
| Main Level | Primary Bedroom | 3.89 M x 3.05 M | ||
| Main Level | Kitchen | 2.92 M x 2.54 M | ||
| Main Level | Living Room | 6.27 M x 6.30 M | ||
| Main Level | 4pc Bathroom | .00 M x .00 M |
https://www.realtor.ca/real-estate/28006658/2216-200-community-okotoks-woodhaven
Contact Us
Contact us for more information































