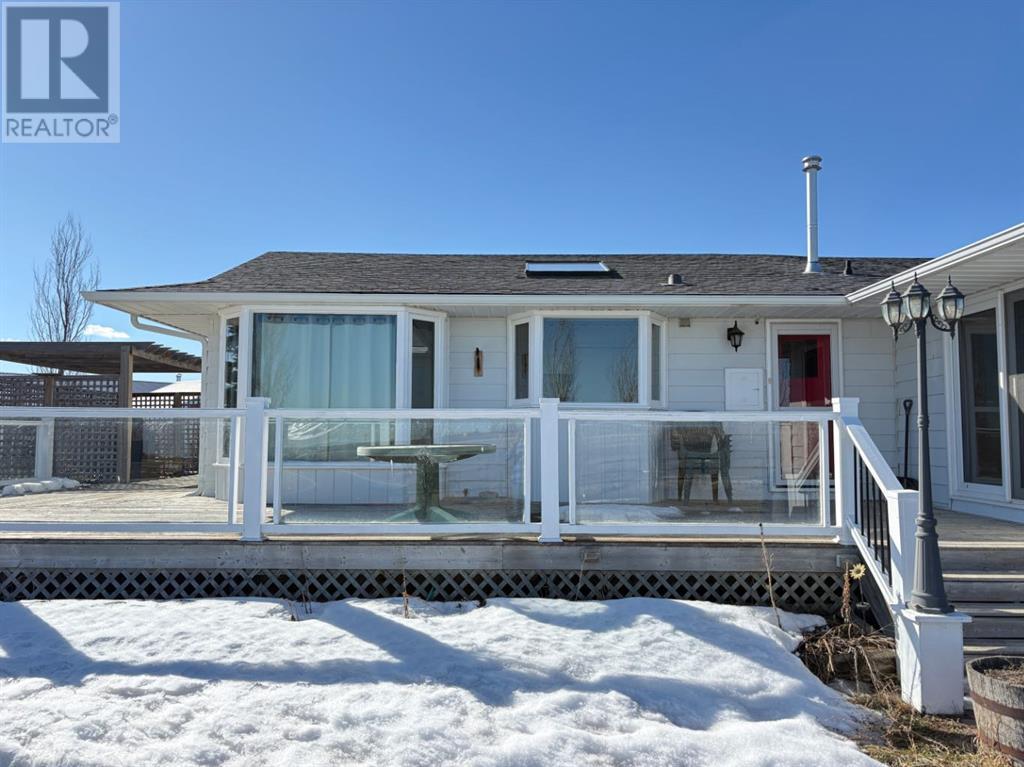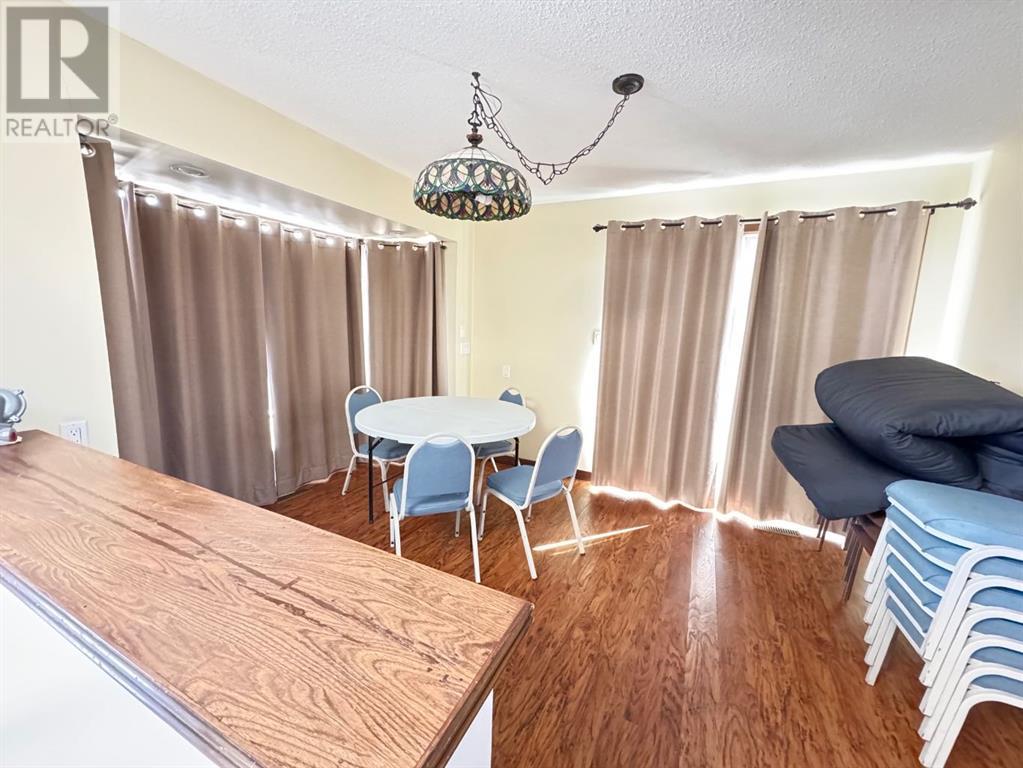3 Bedroom
2 Bathroom
1,884 ft2
Bungalow
None
Forced Air
Acreage
$1,190,000
Experience the best of countryside living with this stunning 1,884 sq. ft. bungalow, perfectly situated on 8.84 acres of serene land. This well-maintained home features 3 spacious bedrooms, 2 full baths, a bright kitchen, and a dining area with a patio door leading to the outdoors. The expansive living room is flooded with natural light through large SE-facing windows, creating a warm and inviting space. Enjoy seamless indoor-outdoor living with a wraparound deck, offering multiple access points from the master bedroom, mudroom, dining area, and front entrance. The property is a dream for hobbyists, farmers, or anyone needing space, featuring a newly built 80' x 40' shop with an overhead garage door, a barn, animal shelters, and ample storage. A triple car garage provides even more convenience. This incredible acreage offers endless possibilities—whether you want to keep animals, work on projects, or simply enjoy the peace and privacy of country life. Don’t miss this rare opportunity! (id:57810)
Property Details
|
MLS® Number
|
A2200302 |
|
Property Type
|
Single Family |
|
Plan
|
9512619 |
|
Structure
|
Deck |
Building
|
Bathroom Total
|
2 |
|
Bedrooms Above Ground
|
3 |
|
Bedrooms Total
|
3 |
|
Appliances
|
Refrigerator, Range - Gas, Dishwasher, Hood Fan, Washer & Dryer |
|
Architectural Style
|
Bungalow |
|
Basement Type
|
Crawl Space |
|
Constructed Date
|
1972 |
|
Construction Material
|
Wood Frame |
|
Construction Style Attachment
|
Detached |
|
Cooling Type
|
None |
|
Exterior Finish
|
Metal |
|
Flooring Type
|
Carpeted, Tile |
|
Foundation Type
|
Poured Concrete |
|
Heating Type
|
Forced Air |
|
Stories Total
|
1 |
|
Size Interior
|
1,884 Ft2 |
|
Total Finished Area
|
1884 Sqft |
|
Type
|
House |
|
Utility Water
|
Well |
Parking
Land
|
Acreage
|
Yes |
|
Fence Type
|
Fence |
|
Sewer
|
Septic System |
|
Size Irregular
|
8.84 |
|
Size Total
|
8.84 Ac|5 - 9.99 Acres |
|
Size Total Text
|
8.84 Ac|5 - 9.99 Acres |
|
Zoning Description
|
Ag |
Rooms
| Level |
Type |
Length |
Width |
Dimensions |
|
Main Level |
Dining Room |
|
|
11.17 Ft x 9.67 Ft |
|
Main Level |
Living Room |
|
|
27.75 Ft x 13.17 Ft |
|
Main Level |
Kitchen |
|
|
11.25 Ft x 9.92 Ft |
|
Main Level |
Laundry Room |
|
|
10.67 Ft x 5.25 Ft |
|
Main Level |
Primary Bedroom |
|
|
16.75 Ft x 9.67 Ft |
|
Main Level |
Bedroom |
|
|
12.00 Ft x 10.08 Ft |
|
Main Level |
Bedroom |
|
|
16.33 Ft x 10.08 Ft |
|
Main Level |
4pc Bathroom |
|
|
10.08 Ft x 7.42 Ft |
|
Main Level |
4pc Bathroom |
|
|
10.08 Ft x 7.50 Ft |
https://www.realtor.ca/real-estate/27999639/254009-township-road-252-rural-wheatland-county































