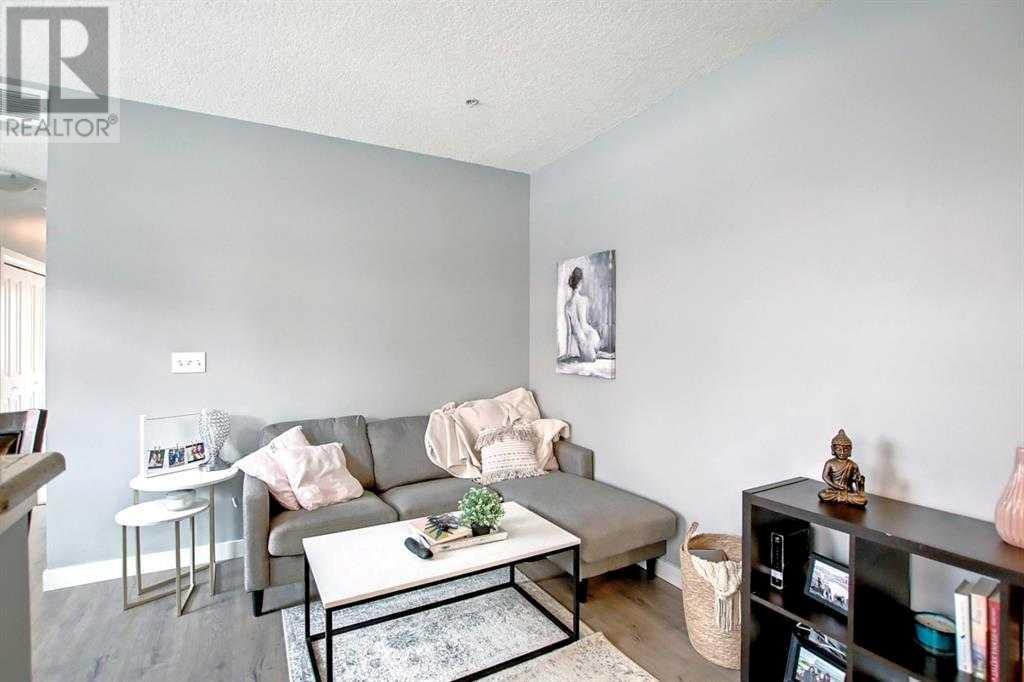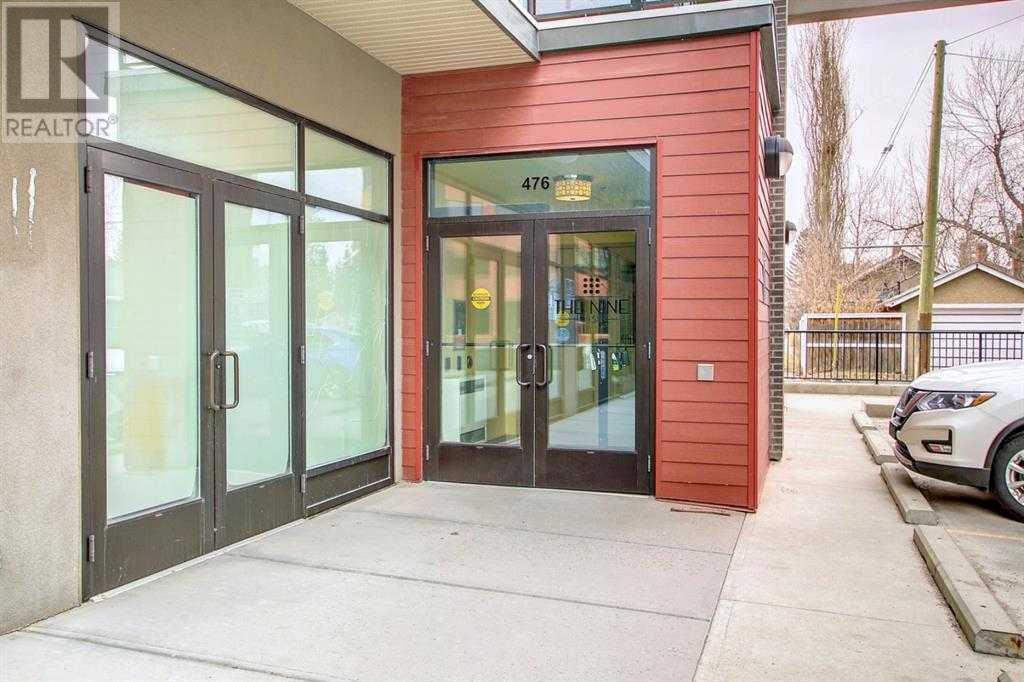205, 476 14 Street Nw Calgary, Alberta T2N 1Z7
$299,900Maintenance, Insurance, Property Management, Reserve Fund Contributions, Sewer
$326.86 Monthly
Maintenance, Insurance, Property Management, Reserve Fund Contributions, Sewer
$326.86 MonthlyLOCATION, LOCATION, LOCATION!!! As it a End unit on the West side of the building it has windows which give it a lot of natural light. Enjoy an open lay out with upgraded finishing's such as granite counter tops throughout, stainless steel appliances, new high end laminate flooring, in suite laundry, central ac, titled underground (secured) parking and separate storage unit. The unit has a good sized primary bedroom, 4 piece bathroom, functional kitchen with plenty of cabinet and counter space and an open flex area which lends itself well as either a dining room, living room or study. Enjoy the warm summer days on the oversized patio! This location is hard to beat! Walking distance to a wide array of grocery stores, shops, pubs, restaurants, parks, swimming pools, all levels of school, SAIT, C-train stations, transit, down town, the river, Kensington, and much much more! (id:57810)
Property Details
| MLS® Number | A2200502 |
| Property Type | Single Family |
| Neigbourhood | Huntington Hills |
| Community Name | Hillhurst |
| Amenities Near By | Park, Playground, Recreation Nearby, Schools |
| Community Features | Pets Allowed With Restrictions |
| Parking Space Total | 1 |
| Plan | 1211872 |
Building
| Bathroom Total | 1 |
| Bedrooms Above Ground | 1 |
| Bedrooms Total | 1 |
| Appliances | Refrigerator, Dishwasher, Stove, Microwave Range Hood Combo, Washer/dryer Stack-up |
| Architectural Style | Bungalow |
| Constructed Date | 2012 |
| Construction Material | Poured Concrete |
| Construction Style Attachment | Attached |
| Cooling Type | Central Air Conditioning |
| Exterior Finish | Brick, Composite Siding, Concrete, Stucco |
| Flooring Type | Carpeted, Laminate, Tile |
| Heating Type | Forced Air |
| Stories Total | 1 |
| Size Interior | 645 Ft2 |
| Total Finished Area | 644.98 Sqft |
| Type | Apartment |
Parking
| Underground |
Land
| Acreage | No |
| Land Amenities | Park, Playground, Recreation Nearby, Schools |
| Size Total Text | Unknown |
| Zoning Description | C-cor1 |
Rooms
| Level | Type | Length | Width | Dimensions |
|---|---|---|---|---|
| Main Level | Primary Bedroom | 5.57 M x 3.33 M | ||
| Main Level | 4pc Bathroom | 2.89 M x 1.50 M |
https://www.realtor.ca/real-estate/27998930/205-476-14-street-nw-calgary-hillhurst
Contact Us
Contact us for more information
























