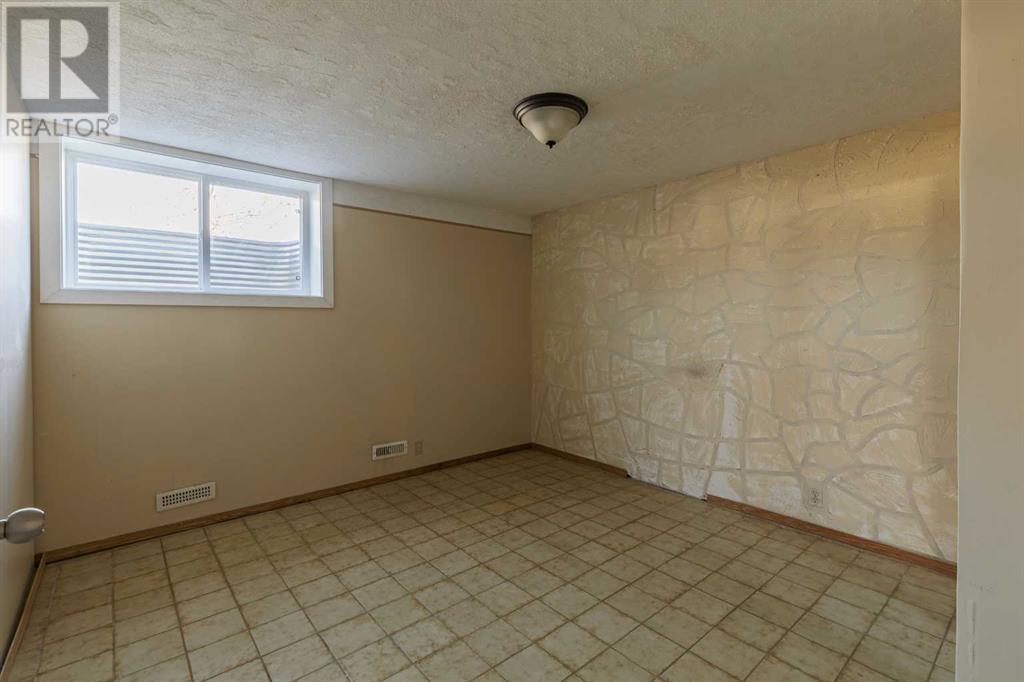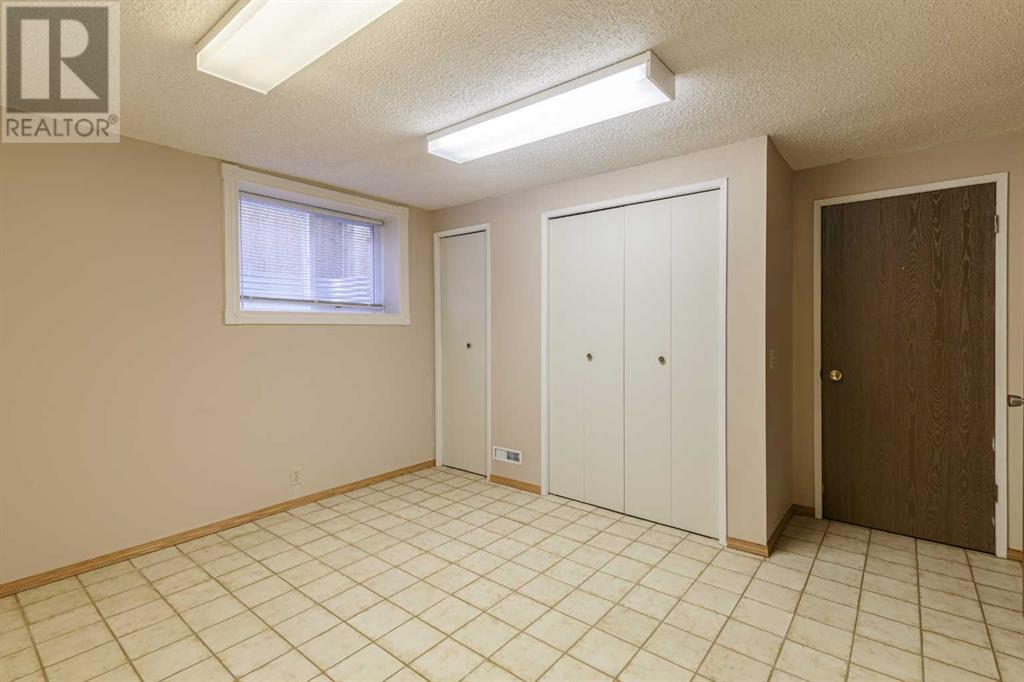5 Bedroom
2 Bathroom
1,154 ft2
Bungalow
Central Air Conditioning
Forced Air
$575,000
Back on market due to Financing. Price improvement: Incredible value in the heart of Abbeydale! This corner lot home is bursting with potential, offering 2000 sq ft of developed living space, 5 bedrooms, and 2 full bathrooms – the perfect canvas to create your dream home or a savvy investment opportunity. Sitting on a huge lot with RV parking, this property features a massive double detached garage (23'5 x 27'6) – a dream workspace for any handyman or hobbyist. The layout is functional, the bones are solid, and the possibilities are endless!Located just steps from a park, schools, and with easy access to transit, 16 Ave, Stoney Trail, and shopping, this location offers unbeatable convenience for families or investors.Don't miss out on this amazing opportunity – book your showing with your favourite realtor today and let your imagination bring this home to life! (id:57810)
Property Details
|
MLS® Number
|
A2200223 |
|
Property Type
|
Single Family |
|
Neigbourhood
|
Abbeydale |
|
Community Name
|
Abbeydale |
|
Amenities Near By
|
Park, Playground, Schools, Shopping |
|
Features
|
See Remarks, Back Lane, Pvc Window |
|
Parking Space Total
|
2 |
|
Plan
|
7710916 |
Building
|
Bathroom Total
|
2 |
|
Bedrooms Above Ground
|
3 |
|
Bedrooms Below Ground
|
2 |
|
Bedrooms Total
|
5 |
|
Appliances
|
Dishwasher, Stove, Microwave Range Hood Combo, Window Coverings, Garage Door Opener |
|
Architectural Style
|
Bungalow |
|
Basement Development
|
Finished |
|
Basement Type
|
Full (finished) |
|
Constructed Date
|
1977 |
|
Construction Material
|
Wood Frame |
|
Construction Style Attachment
|
Detached |
|
Cooling Type
|
Central Air Conditioning |
|
Exterior Finish
|
Vinyl Siding |
|
Flooring Type
|
Ceramic Tile, Laminate |
|
Foundation Type
|
Poured Concrete |
|
Heating Fuel
|
Natural Gas |
|
Heating Type
|
Forced Air |
|
Stories Total
|
1 |
|
Size Interior
|
1,154 Ft2 |
|
Total Finished Area
|
1154 Sqft |
|
Type
|
House |
Parking
|
Attached Garage
|
2 |
|
Oversize
|
|
Land
|
Acreage
|
No |
|
Fence Type
|
Fence |
|
Land Amenities
|
Park, Playground, Schools, Shopping |
|
Size Frontage
|
5.61 M |
|
Size Irregular
|
562.00 |
|
Size Total
|
562 M2|4,051 - 7,250 Sqft |
|
Size Total Text
|
562 M2|4,051 - 7,250 Sqft |
|
Zoning Description
|
R-cg |
Rooms
| Level |
Type |
Length |
Width |
Dimensions |
|
Basement |
3pc Bathroom |
|
|
7.92 Ft x 4.92 Ft |
|
Basement |
Bedroom |
|
|
11.08 Ft x 10.50 Ft |
|
Basement |
Family Room |
|
|
12.67 Ft x 12.58 Ft |
|
Basement |
Bedroom |
|
|
12.17 Ft x 10.00 Ft |
|
Main Level |
Living Room |
|
|
19.42 Ft x 11.50 Ft |
|
Main Level |
Dining Room |
|
|
6.83 Ft x 8.08 Ft |
|
Main Level |
Kitchen |
|
|
12.58 Ft x 15.50 Ft |
|
Main Level |
Bedroom |
|
|
11.00 Ft x 9.00 Ft |
|
Main Level |
4pc Bathroom |
|
|
4.83 Ft x 17.75 Ft |
|
Main Level |
Bedroom |
|
|
9.92 Ft x 8.67 Ft |
|
Main Level |
Primary Bedroom |
|
|
13.33 Ft x 10.58 Ft |
https://www.realtor.ca/real-estate/27995612/903-abbotsford-drive-ne-calgary-abbeydale


























