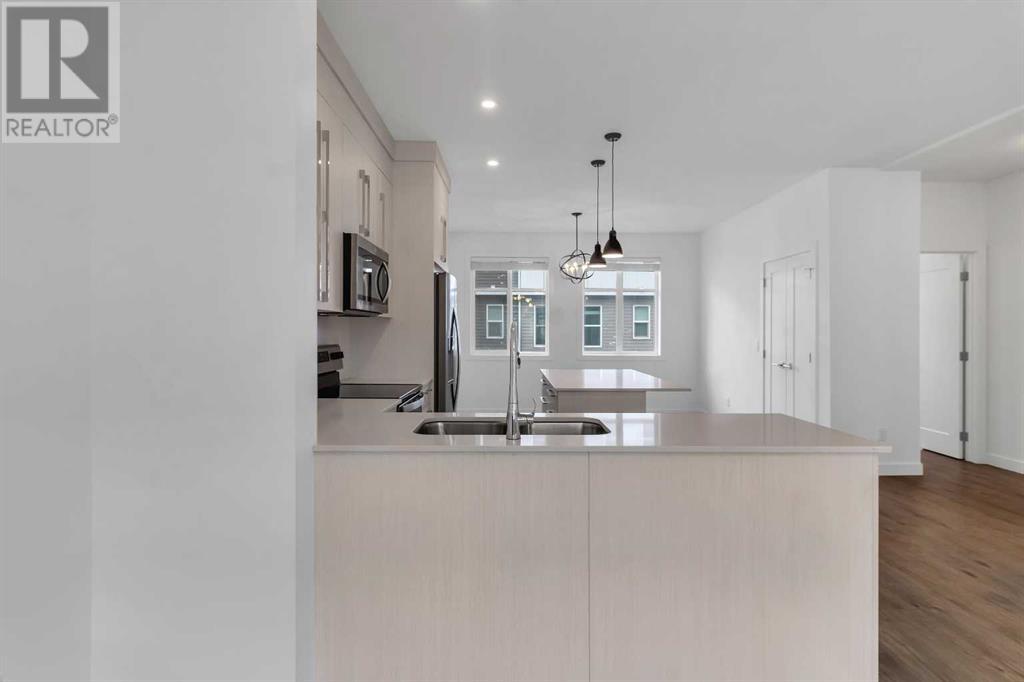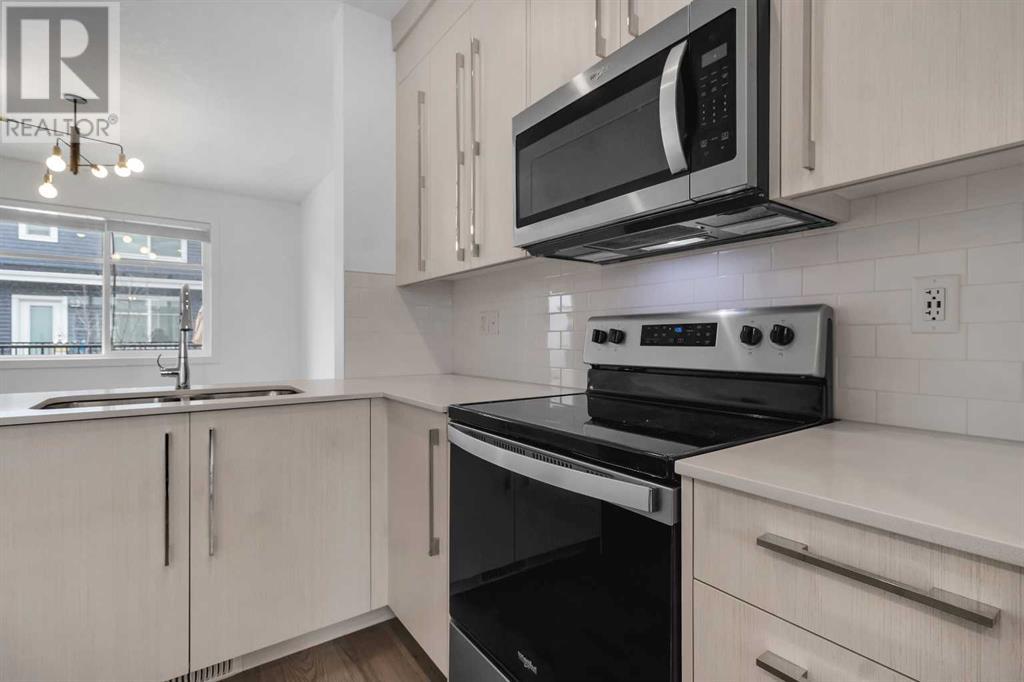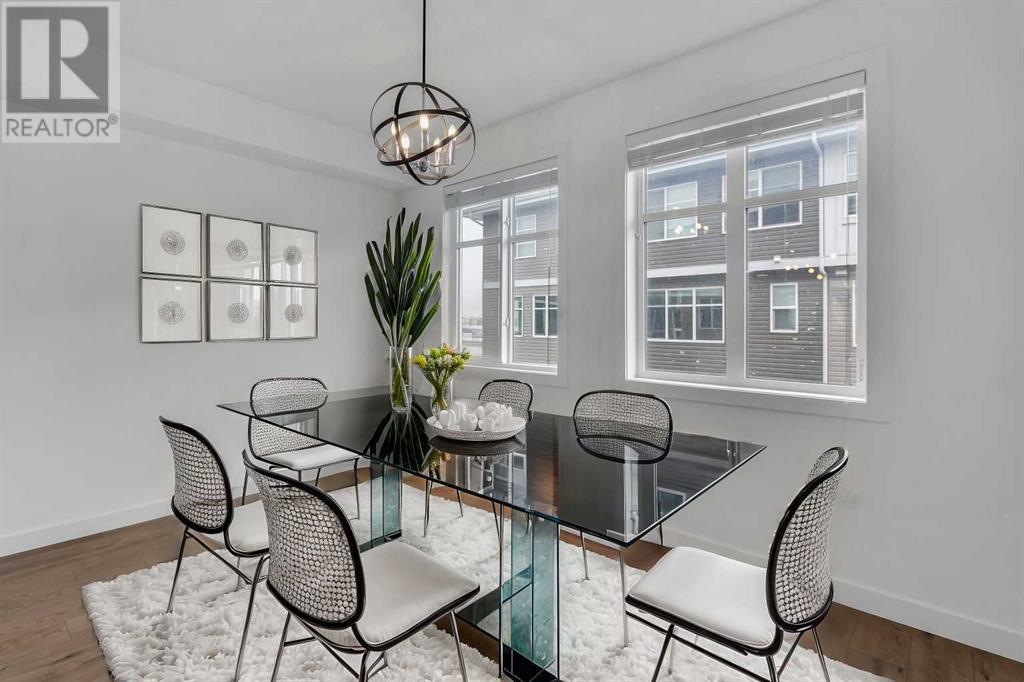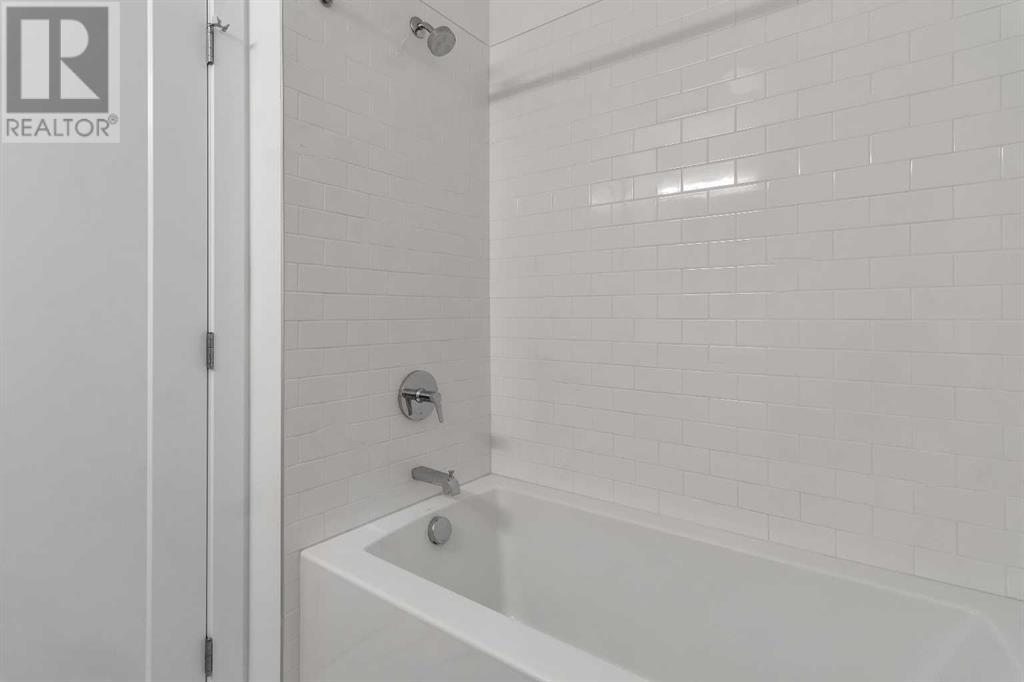707, 50 Cornerstone Passage Ne Calgary, Alberta T3N 1B9
$479,900Maintenance, Common Area Maintenance, Insurance, Ground Maintenance, Parking, Property Management, Reserve Fund Contributions, Waste Removal
$201.73 Monthly
Maintenance, Common Area Maintenance, Insurance, Ground Maintenance, Parking, Property Management, Reserve Fund Contributions, Waste Removal
$201.73 Monthly4 BED | 2.5 BATH | DOUBLE ATTACHED GARAGE | LOW CONDO FEES | Nestled in Cornerstone, one of Calgary’s most vibrant and fast-growing communities, this stunning corner-unit Yorke townhome by Truman Homes offers modern living with convenience at your doorstep. With 4 bedrooms, 2.5 bathrooms, and an open-concept layout, this home is designed for both comfort and style. The ground level features a welcoming foyer, a spacious bedroom (perfect as an office or flex space), a well-sized closet, a utility room, crawl space, and additional storage. Direct access to the side-by-side double attached heated garage adds comfort and convenience.On the second level, you'll love the luxury vinyl plank flooring, expansive living and dining areas, and a beautifully designed kitchen featuring quartz countertops, stainless steel appliances, a pantry, full-height cabinetry with soft-close hardware, and a large island with seating. A 2-piece bathroom and extra storage closet complete this level. Step outside onto the secluded West-facing balcony with a BBQ gas line—ideal for outdoor dining and relaxation. The third level boasts three generously sized bedrooms. The primary suite is a true retreat, featuring a tray ceiling, walk-in closet, and a private 4-piece ensuite. Two additional bedrooms share another 4-piece bathroom, and the dedicated laundry space adds extra convenience. Located in a master-planned community, Cornerstone is designed for connectivity and convenience, featuring parks, future schools, shopping plazas, and transit access. You'll have quick access to Stoney Trail, Country Hills Boulevard, Deerfoot Trail, Calgary International Airport, and Cross Iron Mills. Don’t miss this opportunity—book your viewing today! (id:57810)
Property Details
| MLS® Number | A2200463 |
| Property Type | Single Family |
| Neigbourhood | Cornerstone |
| Community Name | Cornerstone |
| Amenities Near By | Park, Playground, Schools, Shopping |
| Community Features | Pets Allowed |
| Features | No Animal Home, No Smoking Home, Parking |
| Parking Space Total | 2 |
| Plan | 2211023 |
Building
| Bathroom Total | 3 |
| Bedrooms Above Ground | 3 |
| Bedrooms Below Ground | 1 |
| Bedrooms Total | 4 |
| Appliances | Washer, Refrigerator, Range - Electric, Dishwasher, Dryer, Microwave Range Hood Combo, Window Coverings, Garage Door Opener |
| Basement Type | None |
| Constructed Date | 2022 |
| Construction Style Attachment | Attached |
| Cooling Type | None |
| Exterior Finish | Vinyl Siding |
| Flooring Type | Carpeted, Tile, Vinyl Plank |
| Foundation Type | Poured Concrete |
| Half Bath Total | 1 |
| Heating Fuel | Natural Gas |
| Heating Type | Forced Air |
| Stories Total | 3 |
| Size Interior | 1,652 Ft2 |
| Total Finished Area | 1652.1 Sqft |
| Type | Row / Townhouse |
Parking
| Attached Garage | 2 |
Land
| Acreage | No |
| Fence Type | Not Fenced |
| Land Amenities | Park, Playground, Schools, Shopping |
| Size Total Text | Unknown |
| Zoning Description | M-g |
Rooms
| Level | Type | Length | Width | Dimensions |
|---|---|---|---|---|
| Lower Level | Bedroom | 11.08 Ft x 9.08 Ft | ||
| Main Level | 2pc Bathroom | 5.17 Ft x 8.83 Ft | ||
| Main Level | Dining Room | 13.58 Ft x 8.75 Ft | ||
| Main Level | Kitchen | 15.00 Ft x 11.92 Ft | ||
| Main Level | Living Room | 15.75 Ft x 12.17 Ft | ||
| Upper Level | 4pc Bathroom | 5.50 Ft x 7.83 Ft | ||
| Upper Level | 4pc Bathroom | 8.00 Ft x 4.92 Ft | ||
| Upper Level | Bedroom | 9.50 Ft x 12.17 Ft | ||
| Upper Level | Bedroom | 9.50 Ft x 12.17 Ft | ||
| Upper Level | Primary Bedroom | 10.92 Ft x 14.33 Ft |
https://www.realtor.ca/real-estate/27998418/707-50-cornerstone-passage-ne-calgary-cornerstone
Contact Us
Contact us for more information














































