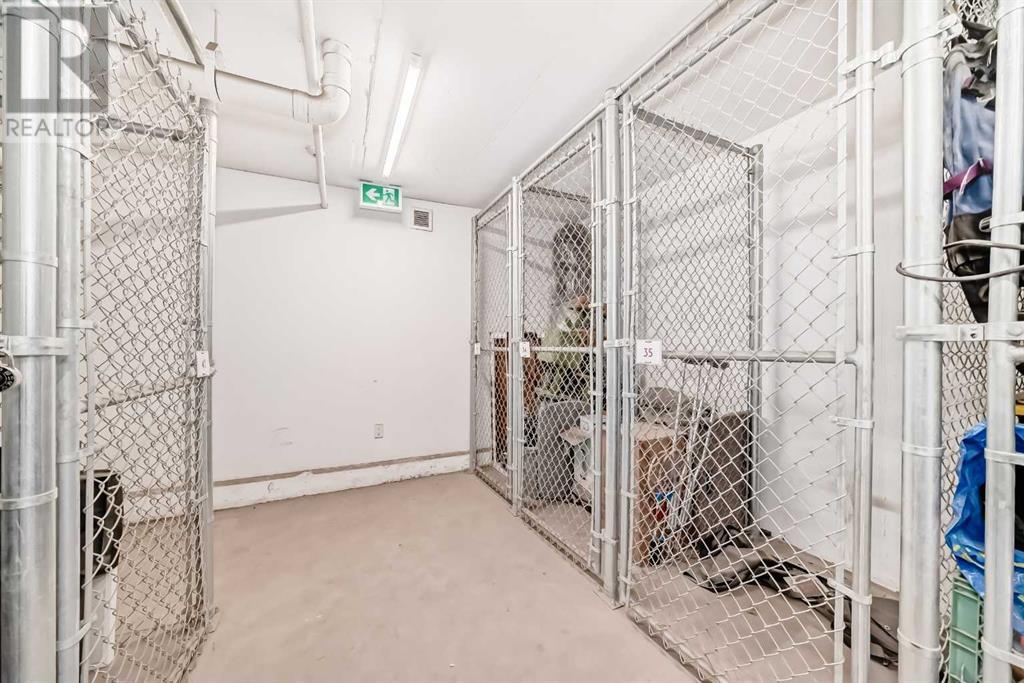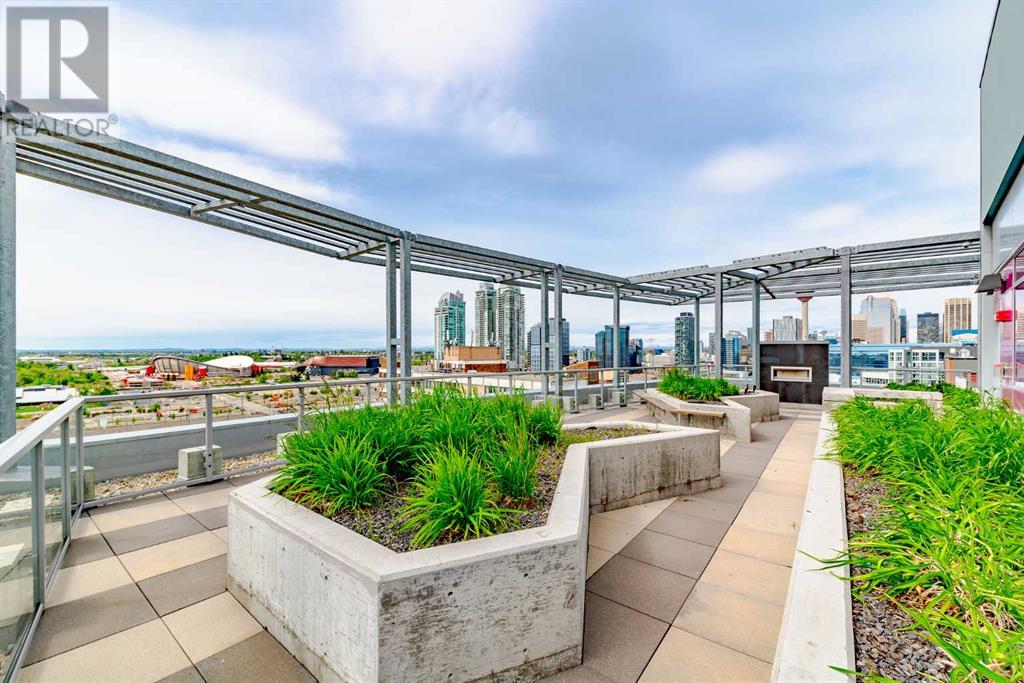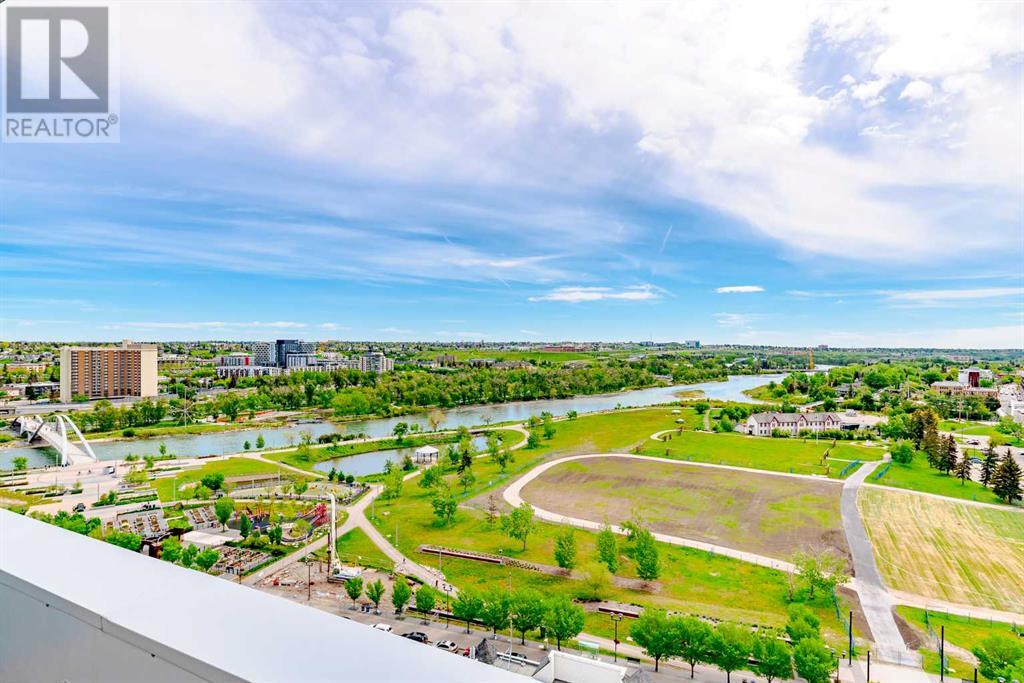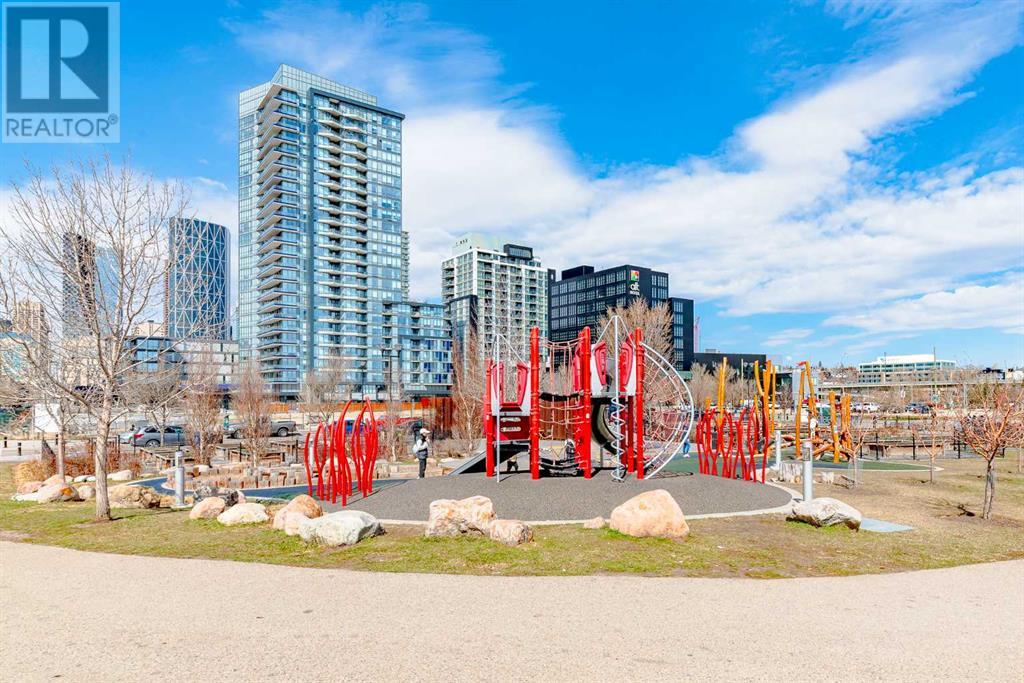807, 624 8 Avenue Se Calgary, Alberta T2G 0M3
$367,900Maintenance, Common Area Maintenance, Heat, Insurance, Parking, Property Management, Reserve Fund Contributions, Sewer, Waste Removal, Water
$447.32 Monthly
Maintenance, Common Area Maintenance, Heat, Insurance, Parking, Property Management, Reserve Fund Contributions, Sewer, Waste Removal, Water
$447.32 MonthlyPRIME INVESTMENT OPPORTUNITY in Short-Term Rental Friendly INK by Battistella! *** Discover the perfect blend of modern urban living and investment potential in this TWO BEDROOM loft-style condo with TITLED UNDERGROUND PARKING and a SEPARATE STORAGE LOCKER. Located in the heart of East Village, one of Calgary’s most vibrant inner-city communities, this unit offers an unbeatable walkable lifestyle—with shopping, dining, entertainment, and transit all just steps away!*** Step inside and be impressed by the stylish, industrial-chic design featuring polished concrete floors, tall exposed concrete ceilings, and floor-to-ceiling, wall-to-wall windows that flood the space with natural light. The open-concept layout offers plenty of room for living and dining, while the sleek kitchen boasts modern cabinetry, quartz countertops, and stainless steel appliances.Enjoy breathtaking south-facing views from your large private balcony, overlooking the Stampede Grounds—perfect for catching the fireworks! The stunning downtown skyline and Bow River complete the picture, offering a dynamic backdrop day and night.The primary bedroom is bright and functional, while the second bedroom—with its clever barn door—works beautifully as a guest room or home office. The modern bathroom features a floating vanity with storage drawers and a matching medicine cabinet, maximizing space and style. A laundry/storage closet in the entryway keeps everything organized.This unit also includes a conveniently located titled parking stall and a separate storage locker, both just steps from the elevator for added ease.*** INK by Battistella is a PET-FRIENDLY, well-managed building with fantastic amenities, including: A penthouse-level lounge and rooftop patio with a cozy fireplace and built-in seating; A bike room with ample racks and a communal tool workstation; A pet/bike wash station; And visitor parking.*** Living in East Village means having an array of public spaces right at your doorstep, includ ing an off-leash dog park, community gardens, basketball and pickleball courts, playgrounds, and St. Patrick’s Island. Plus, you can walk to the Saddledome or downtown in minutes and enjoy the Bow River pathways for walking, running, and cycling.*** This is a fantastic opportunity for investors, first-time buyers, or those looking for an exciting urban lifestyle! Book a showing today and see why this could be a smart move for you! (id:57810)
Property Details
| MLS® Number | A2200368 |
| Property Type | Single Family |
| Neigbourhood | Hounsfield Heights/Briar Hill |
| Community Name | Downtown East Village |
| Amenities Near By | Park, Playground, Shopping |
| Community Features | Pets Allowed, Pets Allowed With Restrictions |
| Features | Parking |
| Parking Space Total | 1 |
| Plan | 1811769 |
Building
| Bathroom Total | 1 |
| Bedrooms Above Ground | 2 |
| Bedrooms Total | 2 |
| Amenities | Recreation Centre |
| Appliances | Washer, Refrigerator, Range - Electric, Dishwasher, Dryer, Microwave Range Hood Combo, Window Coverings |
| Architectural Style | Bungalow |
| Constructed Date | 2018 |
| Construction Material | Poured Concrete |
| Construction Style Attachment | Attached |
| Cooling Type | Central Air Conditioning |
| Exterior Finish | Concrete |
| Fire Protection | Smoke Detectors, Full Sprinkler System |
| Flooring Type | Concrete |
| Foundation Type | Poured Concrete |
| Heating Fuel | Natural Gas |
| Heating Type | Forced Air |
| Stories Total | 1 |
| Size Interior | 494 Ft2 |
| Total Finished Area | 494 Sqft |
| Type | Apartment |
Parking
| Underground |
Land
| Acreage | No |
| Land Amenities | Park, Playground, Shopping |
| Size Total Text | Unknown |
| Zoning Description | Cc-epr |
Rooms
| Level | Type | Length | Width | Dimensions |
|---|---|---|---|---|
| Main Level | Living Room | 12.33 M x 7.83 M | ||
| Main Level | Kitchen | 12.58 M x 5.08 M | ||
| Main Level | Dining Room | 5.83 M x 6.08 M | ||
| Main Level | Bedroom | 8.75 M x 8.00 M | ||
| Main Level | Bedroom | 8.75 M x 5.92 M | ||
| Main Level | 4pc Bathroom | 7.75 M x 4.83 M | ||
| Main Level | Laundry Room | 5.58 M x 3.08 M | ||
| Main Level | Other | 23.33 M x 6.50 M |
https://www.realtor.ca/real-estate/27998555/807-624-8-avenue-se-calgary-downtown-east-village
Contact Us
Contact us for more information









































