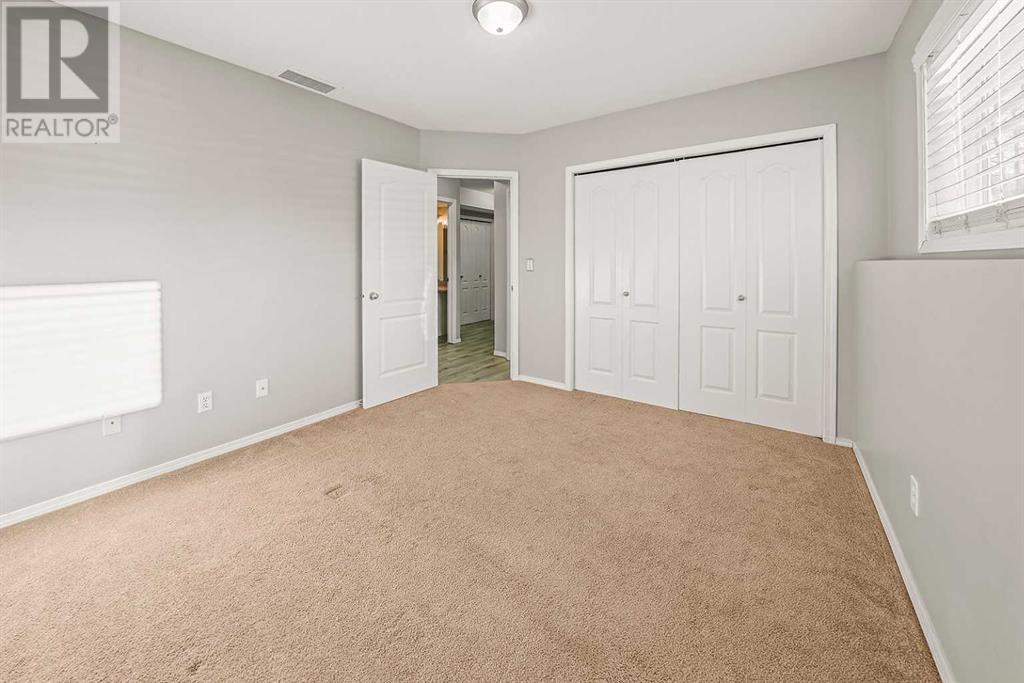5, 4626 44 Street Sylvan Lake, Alberta T4S 1W7
$207,000Maintenance, Common Area Maintenance, Property Management, Reserve Fund Contributions, Sewer, Waste Removal, Water
$385 Monthly
Maintenance, Common Area Maintenance, Property Management, Reserve Fund Contributions, Sewer, Waste Removal, Water
$385 MonthlyWelcome to this fully developed townhouse, located in a great neighborhood. This well maintained 2-bedroom, 2-bathroom condo offers the perfect blend of comfort and convenience. The living room serves as the heart of the home, with a bright patio door allowing the natural light to flow through and also providing access to the west facing balcony. The kitchen features generous counter space with plenty of cabinets. Adjacent to the kitchen, a cozy eating area, providing a perfect spot for casual dining. Also on the main floor are a 2- piece bathroom & laundry area. On the lower level, you will find 2 bedrooms, a full bathroom, utility room, and a storage area. Located on a quiet street, this condo is just a few minutes away from the picturesque Sylvan Lake and all of it's amenities! From unique restaurant dining to locally owned shopping. Schools, playgrounds and walking trails are also close by. This home is designed for ease of living, with a condo fee that covers common area maintenance, water, sewer, snow removal and garbage, allowing you to spend more time enjoying all that Sylvan Lake has to offer. Whether you're purchasing your first home, or adding to your investment portfolio, this condo has excellent potential! (id:57810)
Property Details
| MLS® Number | A2199210 |
| Property Type | Single Family |
| Community Name | Palo |
| Amenities Near By | Park, Playground, Schools, Shopping |
| Community Features | Pets Allowed With Restrictions |
| Features | Back Lane, Parking |
| Parking Space Total | 1 |
| Plan | 0220141 |
Building
| Bathroom Total | 2 |
| Bedrooms Below Ground | 2 |
| Bedrooms Total | 2 |
| Appliances | Washer, Refrigerator, Dishwasher, Stove, Dryer |
| Architectural Style | Bi-level |
| Basement Development | Finished |
| Basement Type | Full (finished) |
| Constructed Date | 2001 |
| Construction Style Attachment | Attached |
| Cooling Type | None |
| Exterior Finish | Stucco |
| Flooring Type | Carpeted, Laminate, Linoleum |
| Foundation Type | Poured Concrete |
| Half Bath Total | 1 |
| Heating Fuel | Natural Gas |
| Heating Type | Forced Air |
| Size Interior | 518 Ft2 |
| Total Finished Area | 518 Sqft |
| Type | Row / Townhouse |
Land
| Acreage | No |
| Fence Type | Not Fenced |
| Land Amenities | Park, Playground, Schools, Shopping |
| Size Total Text | Unknown |
| Zoning Description | R3 |
Rooms
| Level | Type | Length | Width | Dimensions |
|---|---|---|---|---|
| Basement | Primary Bedroom | 10.42 Ft x 12.17 Ft | ||
| Basement | Bedroom | 9.58 Ft x 9.83 Ft | ||
| Basement | 4pc Bathroom | 7.58 Ft x 6.17 Ft | ||
| Main Level | Living Room | 12.00 Ft x 5.92 Ft | ||
| Main Level | Kitchen | 9.25 Ft x 9.42 Ft | ||
| Main Level | 2pc Bathroom | 8.00 Ft x 5.08 Ft | ||
| Main Level | Dining Room | 11.00 Ft x 8.25 Ft | ||
| Main Level | Foyer | 7.17 Ft x 5.33 Ft |
https://www.realtor.ca/real-estate/27998689/5-4626-44-street-sylvan-lake-palo
Contact Us
Contact us for more information

























