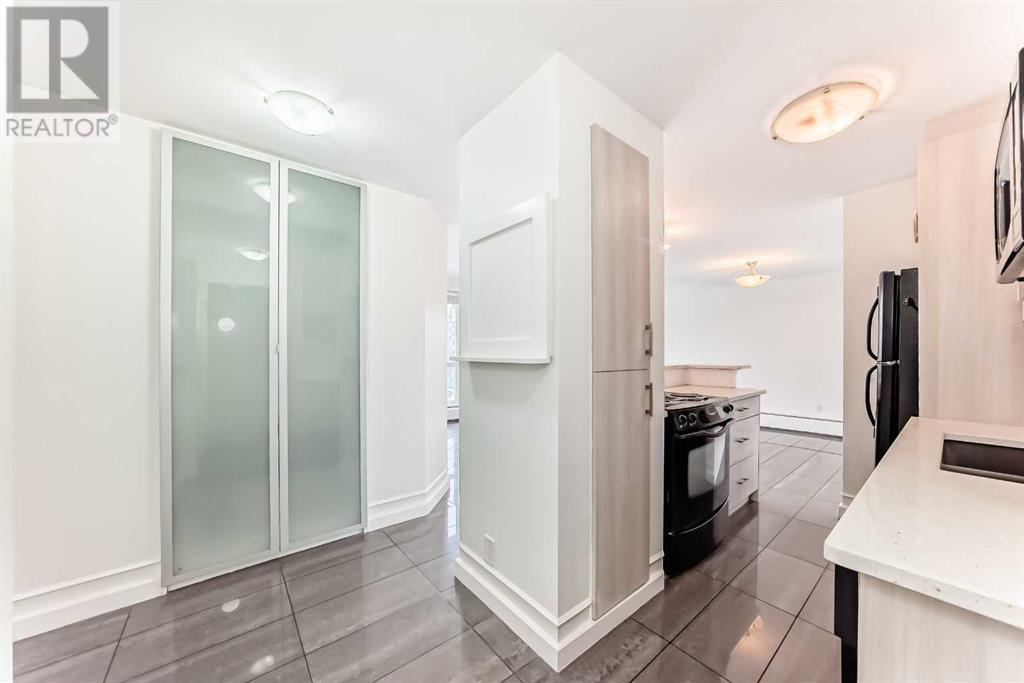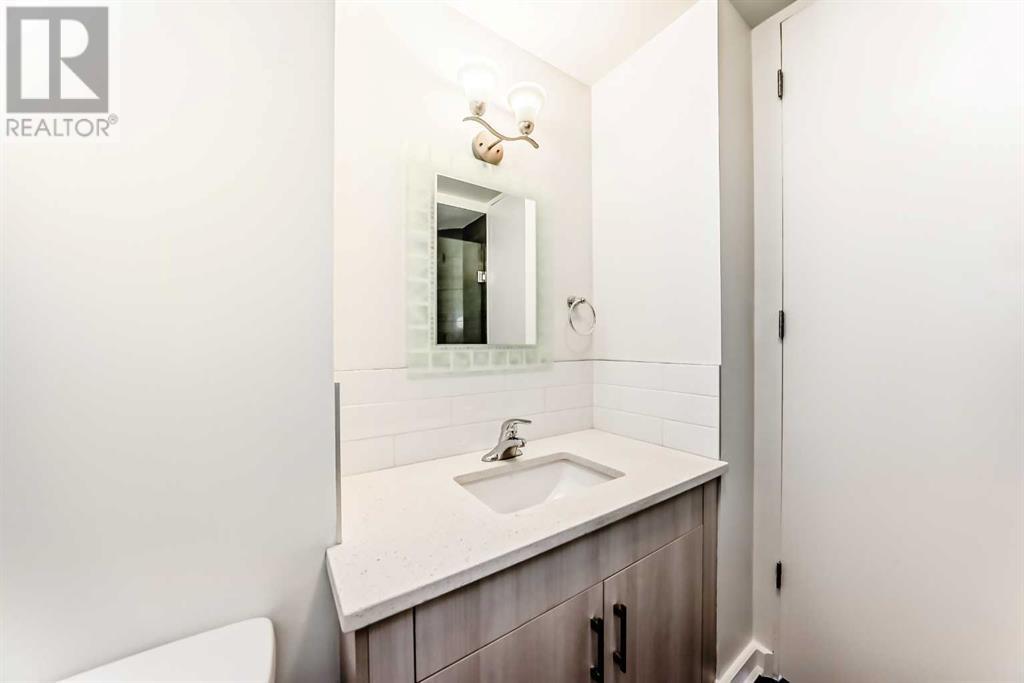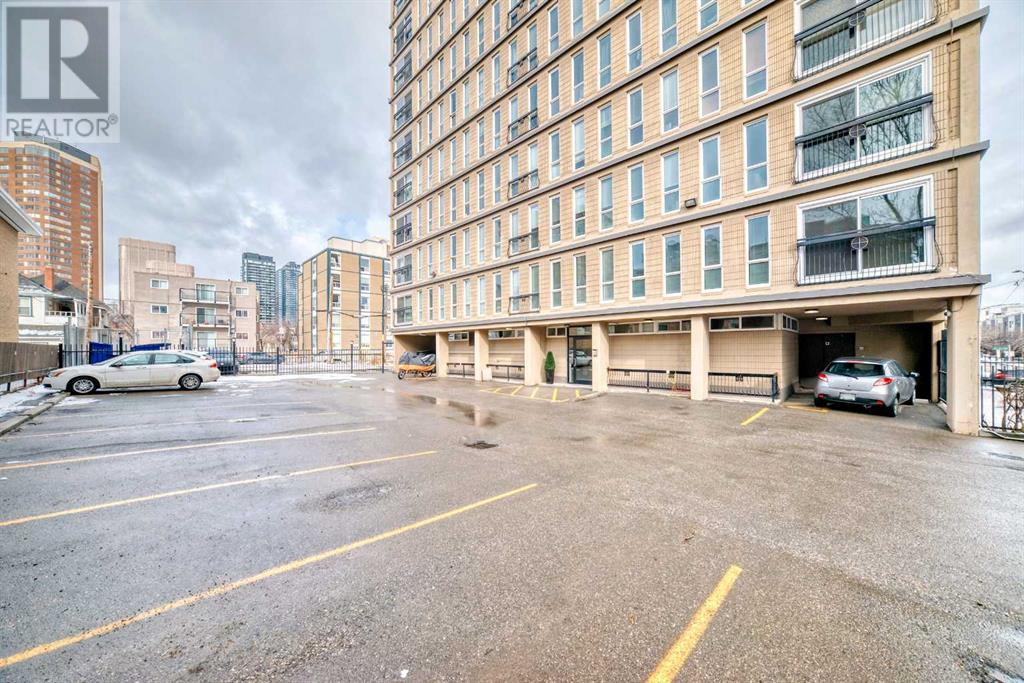503, 706 15 Avenue Sw Calgary, Alberta T2R 0R7
$299,900Maintenance, Common Area Maintenance, Heat, Insurance, Property Management, Reserve Fund Contributions, Sewer, Waste Removal, Water
$691.61 Monthly
Maintenance, Common Area Maintenance, Heat, Insurance, Property Management, Reserve Fund Contributions, Sewer, Waste Removal, Water
$691.61 MonthlyRENOVATED 2 bedroom 2 bathroom with city views in the heart of the Beltline – Welcome home to 503, 716 15 Ave SW! This bright & modern unit showcases customized design throughout with thoughtful built-in cabinetry & storage to maximize living space. The sleek European-style kitchen with counter seating opens onto the spacious living/dining areas framed by floor-to-ceiling windows & sliding patio doors to the Juliet balcony with stunning city views. Bonus custom cabinetry in the living space for all your entertainment needs. Retreat to the primary bedroom, which features a luxurious 3-piece ensuite bathroom with a soaker tub and custom integrated closet cabinetry. The second bedroom is also complete with custom built-in closet cabinetry – perfect for your home office, guests, or roommate! The main 3-piece bathroom showcases a spa like walk-in shower. In-suite washer/dryer in the front closet completes the space. On-site amenities include fitness room, communal patio/bbq area, & assigned parking. Featuring prime Beltline location steps from Calgary’s best dining & shopping on 17 Ave & just minutes to downtown, this beautiful unit is urban living at it finest. Book your viewing today! (id:57810)
Property Details
| MLS® Number | A2194195 |
| Property Type | Single Family |
| Community Name | Beltline |
| Amenities Near By | Playground, Schools, Shopping |
| Community Features | Pets Allowed With Restrictions |
| Parking Space Total | 1 |
| Plan | 9312110 |
Building
| Bathroom Total | 2 |
| Bedrooms Above Ground | 2 |
| Bedrooms Total | 2 |
| Amenities | Exercise Centre |
| Appliances | Washer, Refrigerator, Dishwasher, Stove, Dryer, Microwave Range Hood Combo |
| Architectural Style | Bungalow |
| Constructed Date | 1964 |
| Construction Material | Poured Concrete |
| Construction Style Attachment | Attached |
| Cooling Type | None |
| Exterior Finish | Concrete |
| Flooring Type | Carpeted, Tile |
| Heating Type | Baseboard Heaters |
| Stories Total | 1 |
| Size Interior | 846 Ft2 |
| Total Finished Area | 845.7 Sqft |
| Type | Apartment |
Land
| Acreage | No |
| Land Amenities | Playground, Schools, Shopping |
| Size Total Text | Unknown |
| Zoning Description | Cc-mh |
Rooms
| Level | Type | Length | Width | Dimensions |
|---|---|---|---|---|
| Main Level | Other | 4.42 Ft x 12.00 Ft | ||
| Main Level | Other | 8.92 Ft x 8.08 Ft | ||
| Main Level | Other | .25 Ft x 7.92 Ft | ||
| Main Level | Dining Room | 10.17 Ft x 7.75 Ft | ||
| Main Level | Living Room | 17.08 Ft x 13.33 Ft | ||
| Main Level | Bedroom | 12.08 Ft x 10.83 Ft | ||
| Main Level | 3pc Bathroom | 6.83 Ft x 7.17 Ft | ||
| Main Level | Primary Bedroom | 11.75 Ft x 11.42 Ft | ||
| Main Level | 3pc Bathroom | 10.33 Ft x 9.67 Ft | ||
| Main Level | Laundry Room | 2.58 Ft x 2.92 Ft |
https://www.realtor.ca/real-estate/27996339/503-706-15-avenue-sw-calgary-beltline
Contact Us
Contact us for more information













































