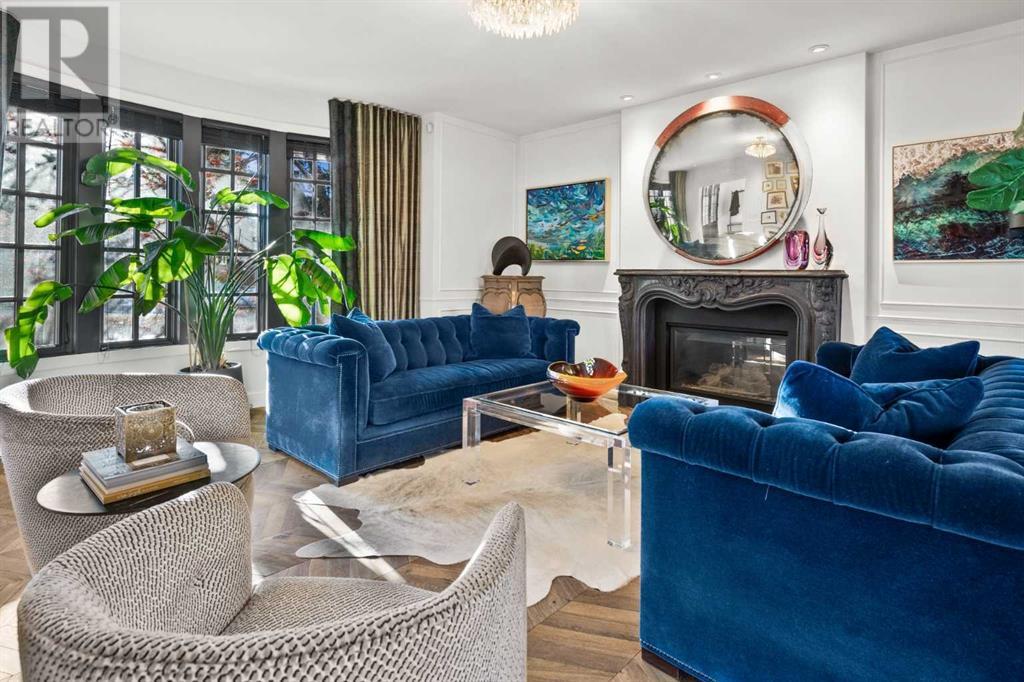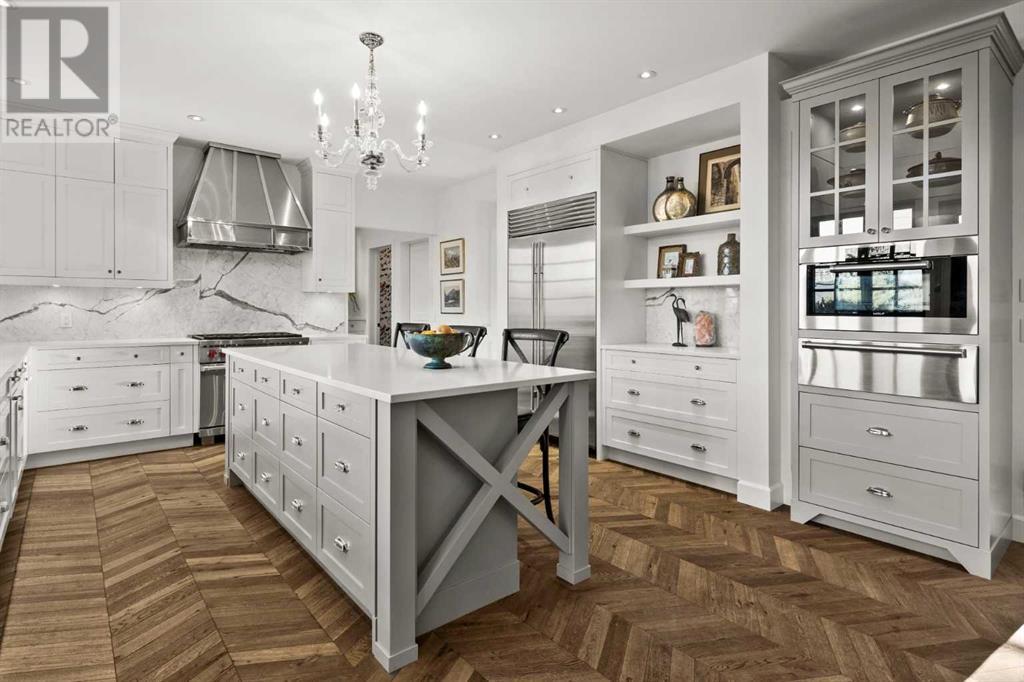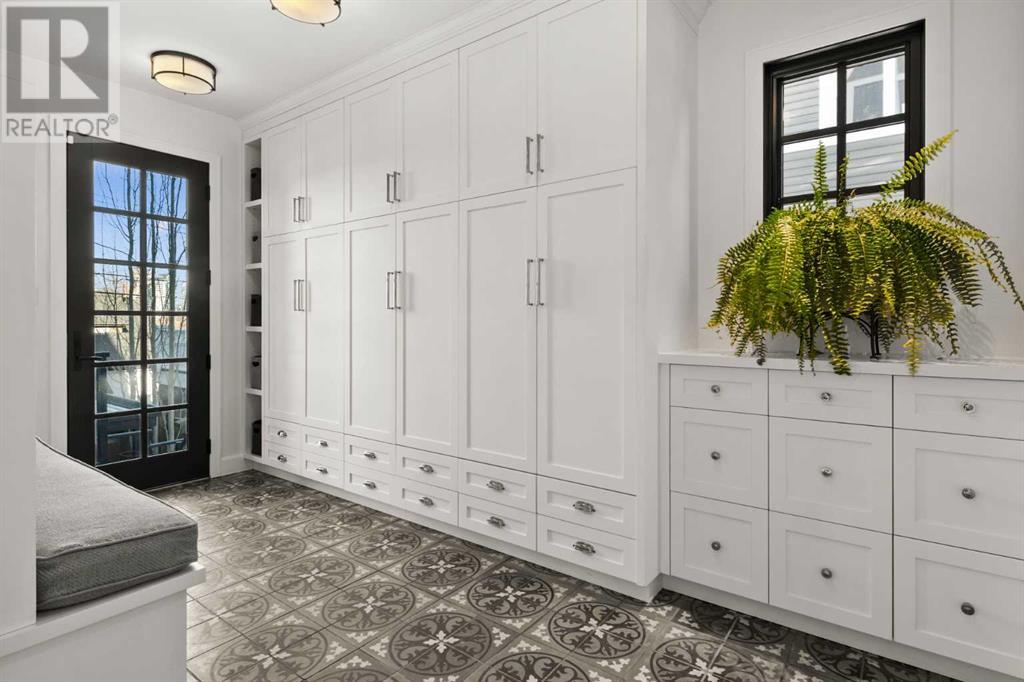4 Bedroom
4 Bathroom
3,130 ft2
Fireplace
Central Air Conditioning
Forced Air
Landscaped, Underground Sprinkler
$2,999,000
Welcome to 348 Superior Ave, nestled in the esteemed Scarboro community and across from a quaint community park. This remarkable home combines elegance, style, and luxurious craftsmanship with a captivating Parisian Industrial design. Offering over 4,400 sq. ft. of living space, this residence features 4 bedrooms, a loft, 3 full bathrooms, and 1 half bath.Upon entry, you are greeted by double arched wood doors that open to a spacious foyer, complete with a stunning staircase framed by exquisite millwork and a striking chandelier. The expansive living room is ideal for both entertaining and relaxing, featuring a gas fireplace with a custom Italian Baroque styled concrete surround and impressive millwork. It seamlessly flows into the large dining area, which boasts a built-in buffet, cabinetry with a bar sink, beverage fridge, and dishwasher, perfect for hosting guests.The chef’s kitchen is a culinary dream, equipped with Wolf and SubZero appliances, a marble backsplash, a large island, and a generous walk-in pantry. On the main floor, you’ll also find a spacious home office with custom built-ins, a stylish powder room with a designer console sink, and a large mudroom with lockers, custom built-ins and ample storage.The second floor is home to the luxurious primary suite, featuring vaulted ceilings with wood beam accents, downtown views, a custom walk-in closet, and a spa inspired ensuite with heated marble floors, a steam shower, a freestanding tub, dual vanities, and a private water closet. Bedrooms 2 and 3 each offer a private 2-piece bath with marble countertops and share a “Jack and Jill” tub/shower. A serene reading nook with custom built-ins and a window bench completes this level before leading up to the stunning loft space, ideal for a studio, second office, playroom, fifth bedroom or additional workspace.The walk-out lower level is designed for both relaxation and entertainment, with heated polished concrete floors, a spacious media room complete wit h a projection TV, screen, and wet bar, perfect for movie nights. The large recreation and games room features dual steel industrial sliding barn doors and walk-out access to the backyard. A fourth bedroom, a full bathroom, and a spacious laundry room with exceptional storage complete this level.Step outside to the thoughtfully designed outdoor oasis, which includes a built-in BBQ, an outdoor dining area with overhead heaters and a louvered roof for customizable sun or shade, a generous conversation area with fire table, a 6 person hot tub, irrigation system, and excellent privacy. The oversized, heated double detached garage features two EV charging outlets, ample storage options and a polyaspartic finished floor.This extraordinary home is just a short walk to Sunalta School and only minutes from downtown, shopping, and dining. For a comprehensive list of upgrades and features, please refer to the Feature Sheet. (id:57810)
Property Details
|
MLS® Number
|
A2198577 |
|
Property Type
|
Single Family |
|
Neigbourhood
|
Scarboro |
|
Community Name
|
Scarboro |
|
Amenities Near By
|
Park, Playground, Schools, Shopping |
|
Features
|
Back Lane, French Door, Closet Organizers, No Smoking Home, Gas Bbq Hookup |
|
Parking Space Total
|
2 |
|
Plan
|
5700ag |
|
Structure
|
Deck |
Building
|
Bathroom Total
|
4 |
|
Bedrooms Above Ground
|
3 |
|
Bedrooms Below Ground
|
1 |
|
Bedrooms Total
|
4 |
|
Appliances
|
Washer, Refrigerator, Range - Gas, Dishwasher, Dryer, Window Coverings, Garage Door Opener |
|
Basement Development
|
Finished |
|
Basement Features
|
Walk Out |
|
Basement Type
|
Full (finished) |
|
Constructed Date
|
2014 |
|
Construction Style Attachment
|
Detached |
|
Cooling Type
|
Central Air Conditioning |
|
Exterior Finish
|
Stone, Stucco |
|
Fireplace Present
|
Yes |
|
Fireplace Total
|
1 |
|
Flooring Type
|
Ceramic Tile, Concrete, Hardwood |
|
Foundation Type
|
Poured Concrete |
|
Half Bath Total
|
1 |
|
Heating Type
|
Forced Air |
|
Stories Total
|
2 |
|
Size Interior
|
3,130 Ft2 |
|
Total Finished Area
|
3130.19 Sqft |
|
Type
|
House |
Parking
|
Detached Garage
|
2 |
|
Garage
|
|
|
Heated Garage
|
|
|
Oversize
|
|
Land
|
Acreage
|
No |
|
Fence Type
|
Fence |
|
Land Amenities
|
Park, Playground, Schools, Shopping |
|
Landscape Features
|
Landscaped, Underground Sprinkler |
|
Size Frontage
|
15.56 M |
|
Size Irregular
|
6027.78 |
|
Size Total
|
6027.78 Sqft|4,051 - 7,250 Sqft |
|
Size Total Text
|
6027.78 Sqft|4,051 - 7,250 Sqft |
|
Zoning Description
|
R-cg |
Rooms
| Level |
Type |
Length |
Width |
Dimensions |
|
Third Level |
Loft |
|
|
21.33 Ft x 16.58 Ft |
|
Lower Level |
Media |
|
|
16.25 Ft x 16.00 Ft |
|
Lower Level |
Recreational, Games Room |
|
|
23.75 Ft x 15.75 Ft |
|
Lower Level |
Laundry Room |
|
|
11.25 Ft x 9.25 Ft |
|
Lower Level |
Wine Cellar |
|
|
8.42 Ft x 3.42 Ft |
|
Lower Level |
Bedroom |
|
|
14.58 Ft x 10.33 Ft |
|
Lower Level |
3pc Bathroom |
|
|
10.00 Ft x 4.92 Ft |
|
Main Level |
Kitchen |
|
|
17.67 Ft x 15.08 Ft |
|
Main Level |
Dining Room |
|
|
15.08 Ft x 13.33 Ft |
|
Main Level |
Living Room |
|
|
16.92 Ft x 16.58 Ft |
|
Main Level |
Den |
|
|
11.17 Ft x 11.17 Ft |
|
Main Level |
Other |
|
|
15.08 Ft x 8.50 Ft |
|
Main Level |
2pc Bathroom |
|
|
4.92 Ft x 4.92 Ft |
|
Upper Level |
Primary Bedroom |
|
|
15.25 Ft x 13.08 Ft |
|
Upper Level |
Bedroom |
|
|
16.58 Ft x 10.92 Ft |
|
Upper Level |
Bedroom |
|
|
16.58 Ft x 12.00 Ft |
|
Upper Level |
5pc Bathroom |
|
|
17.83 Ft x 10.42 Ft |
|
Upper Level |
6pc Bathroom |
|
|
12.83 Ft x 10.17 Ft |
https://www.realtor.ca/real-estate/27994733/348-superior-avenue-sw-calgary-scarboro





















































