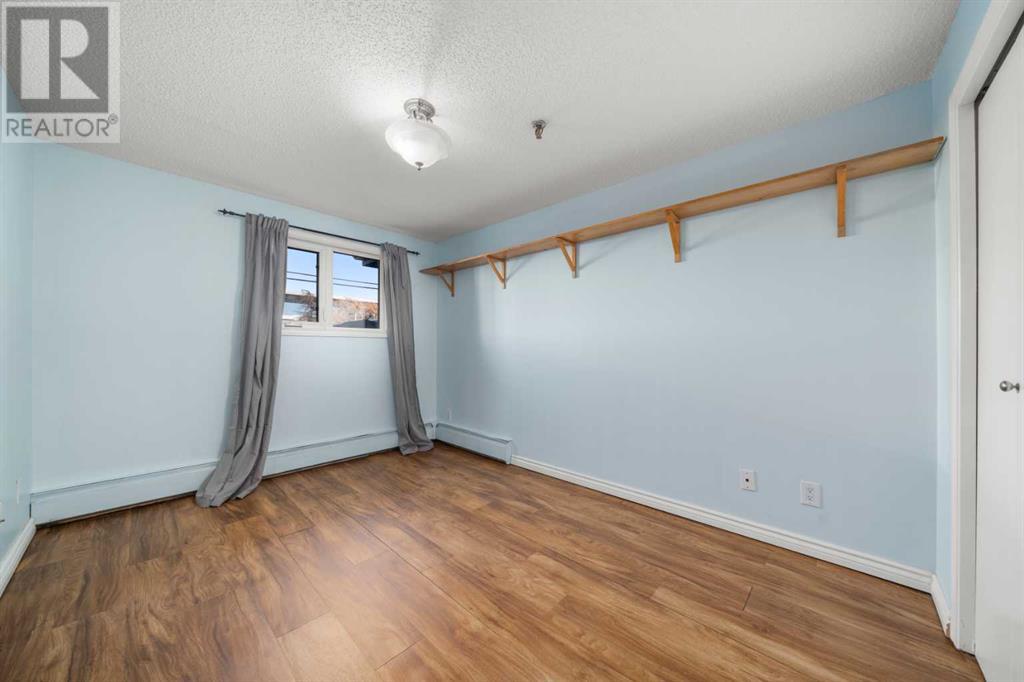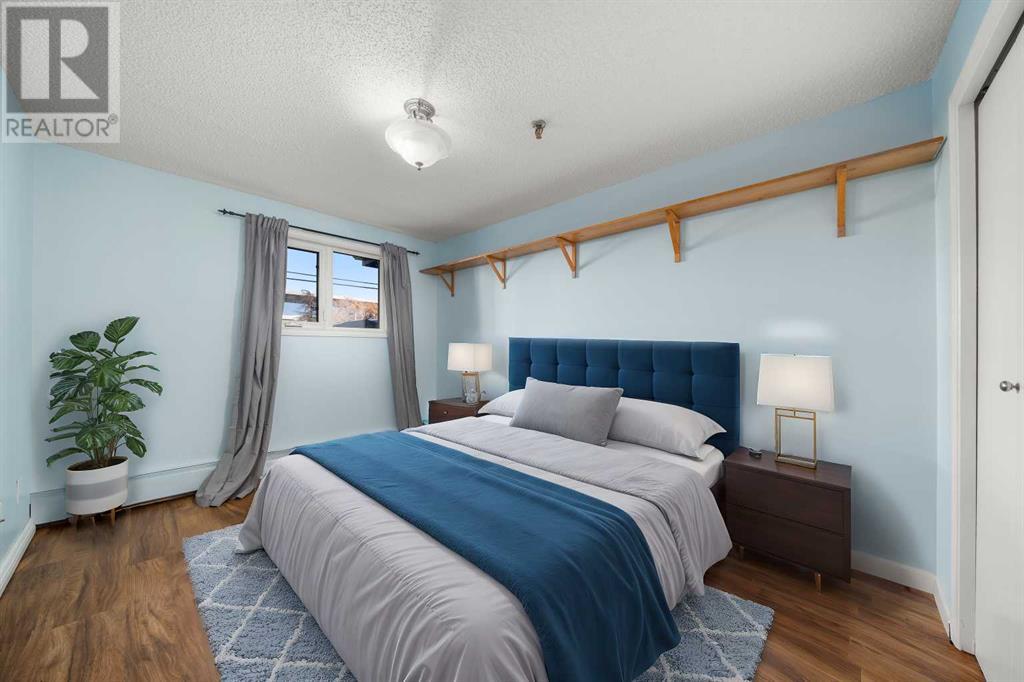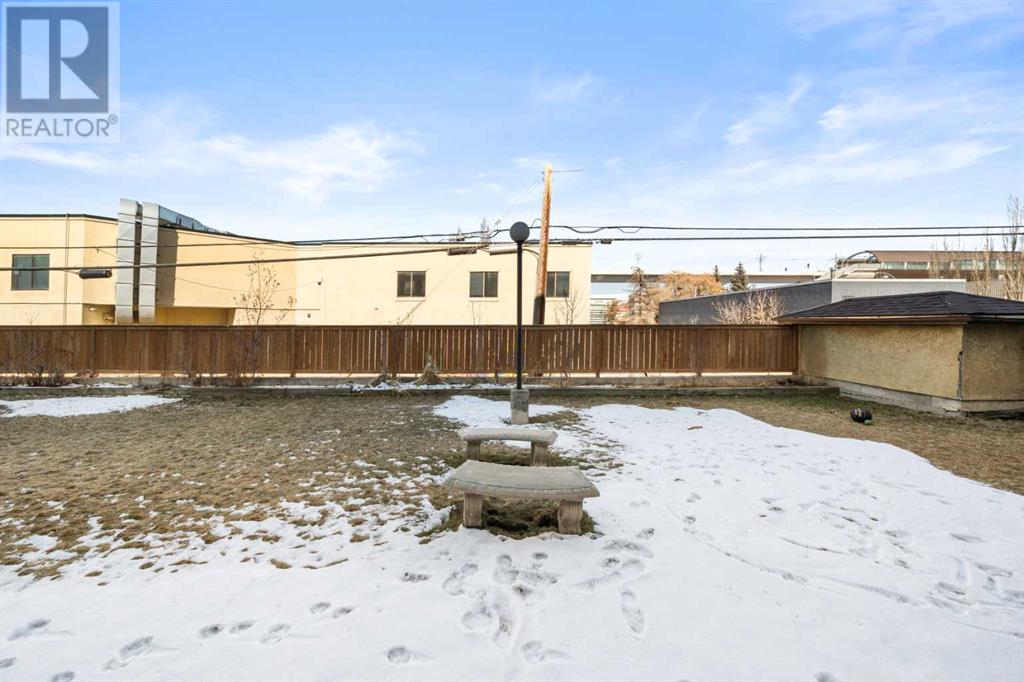103, 1810 11 Avenue Sw Calgary, Alberta T3C 0N6
$219,900Maintenance, Common Area Maintenance, Heat, Insurance, Ground Maintenance, Property Management, Reserve Fund Contributions, Sewer, Water
$435 Monthly
Maintenance, Common Area Maintenance, Heat, Insurance, Ground Maintenance, Property Management, Reserve Fund Contributions, Sewer, Water
$435 MonthlyStep into this well designed 1-bedroom, 1-bathroom unit offering a perfect blend of comfort and convenience. The spacious open-concept living area is perfect for both relaxing and entertaining, featuring large windows that flood the space with natural light.The well-appointed updated kitchen boasts modern cabinetry, & work space making meal preparation a breeze. The cozy bedroom provides a peaceful retreat, and the main bathroom features updated stylish fixtures.Enjoy seamless indoor-outdoor living with direct access to your own private patio—an ideal spot for morning coffee, evening relaxation, or entertaining guests in a serene, secluded setting. This unit offers the ultimate in privacy, yet is close to all the amenities you need, including shopping, dining, and public transport.This charming apartment is the perfect blend of comfort, style, and practicality—an ideal place to call home! (id:57810)
Property Details
| MLS® Number | A2194813 |
| Property Type | Single Family |
| Neigbourhood | Victoria Park |
| Community Name | Sunalta |
| Community Features | Pets Allowed, Pets Allowed With Restrictions |
| Features | Elevator, No Smoking Home, Parking |
| Parking Space Total | 1 |
| Plan | 9510257 |
Building
| Bathroom Total | 1 |
| Bedrooms Above Ground | 1 |
| Bedrooms Total | 1 |
| Amenities | Laundry Facility |
| Appliances | Refrigerator, Dishwasher, Stove, Window Coverings |
| Constructed Date | 1982 |
| Construction Material | Wood Frame |
| Construction Style Attachment | Attached |
| Cooling Type | None |
| Exterior Finish | Brick |
| Flooring Type | Laminate |
| Foundation Type | Poured Concrete |
| Heating Fuel | Natural Gas |
| Heating Type | Baseboard Heaters |
| Stories Total | 4 |
| Size Interior | 583 Ft2 |
| Total Finished Area | 583 Sqft |
| Type | Apartment |
Parking
| Underground |
Land
| Acreage | No |
| Size Total Text | Unknown |
| Zoning Description | M-h1 |
Rooms
| Level | Type | Length | Width | Dimensions |
|---|---|---|---|---|
| Main Level | Kitchen | 10.08 Ft x 8.25 Ft | ||
| Main Level | Living Room | 11.75 Ft x 11.42 Ft | ||
| Main Level | Dining Room | 11.42 Ft x 6.00 Ft | ||
| Main Level | Primary Bedroom | 14.67 Ft x 9.42 Ft | ||
| Main Level | 4pc Bathroom | Measurements not available | ||
| Main Level | Storage | 8.58 Ft x 3.83 Ft |
https://www.realtor.ca/real-estate/27992245/103-1810-11-avenue-sw-calgary-sunalta
Contact Us
Contact us for more information

























