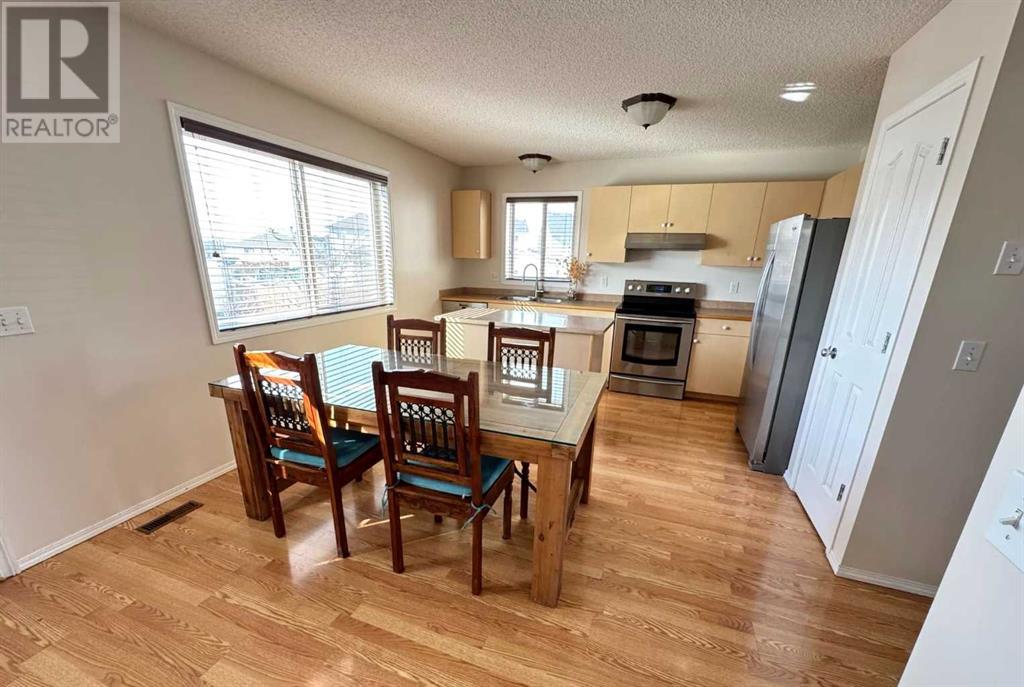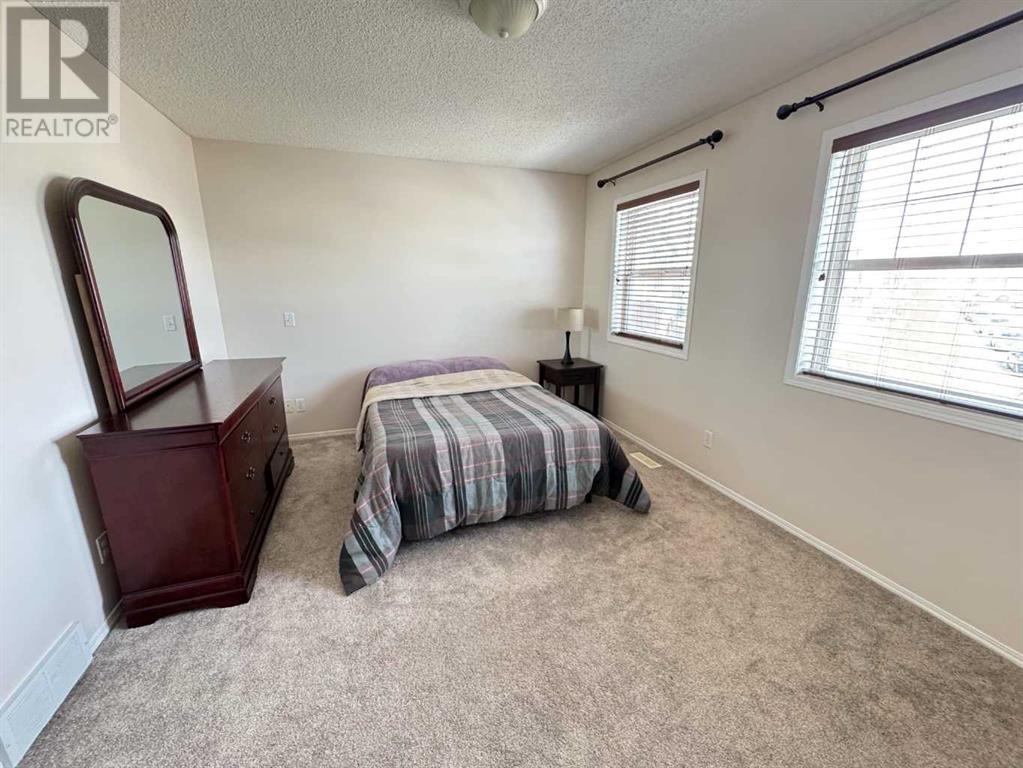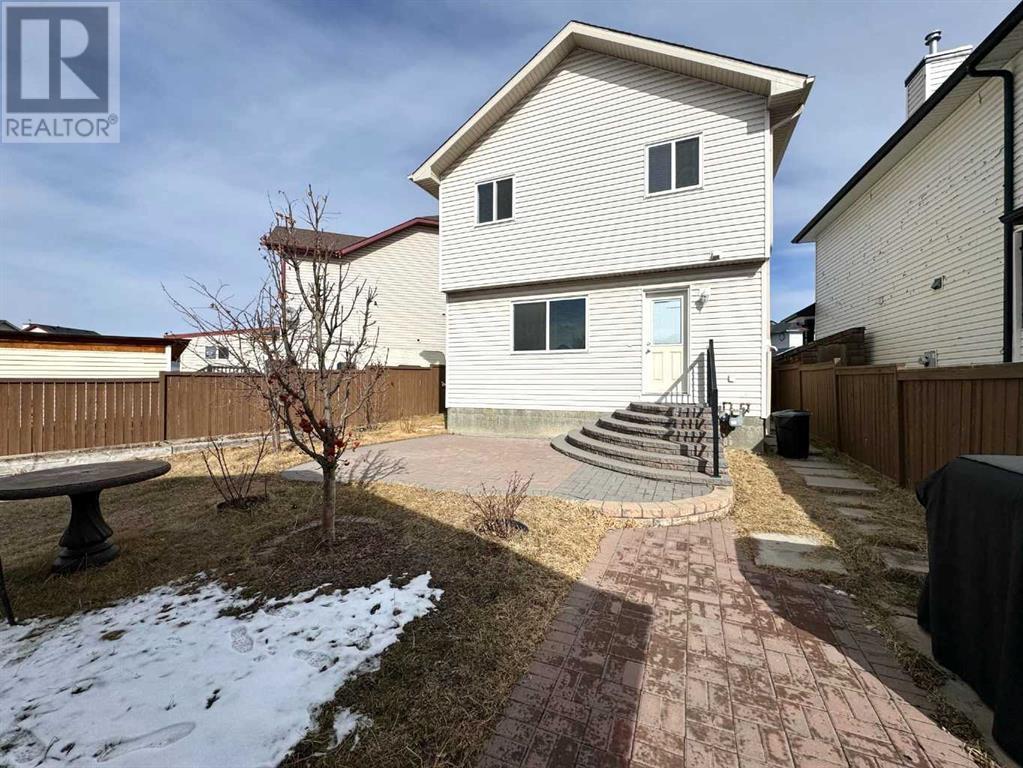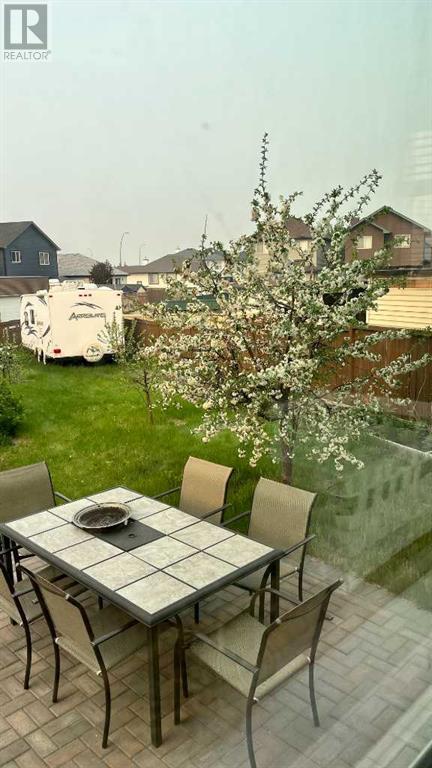3 Bedroom
3 Bathroom
1,276 ft2
None
Forced Air
Fruit Trees
$579,900
This house is beautifully maintained, freshly painted, 3 Bedrooms, 2 1/2 Bath, fully finished basement with full washroom, with double garage detached. Newer Tankless Water Tank, Furnace, Humidifier, Water Softener - all were installed 2017. Bigger Lot - 499 Square Meter that you can have your RV Parking. The Roof Shingles has been updated in 2020. As you enter, you can feel the warm of the living space with natural light that come within. As you go the the kitchen boast a well-designed space with an island and laminate kitchen countertops, and decent size dining area. A haft bath is located on the side which makes it a convenient location. Upstairs has 3 Bedrooms, the Master's has walk in closet, the other 2 Beds has generous size and a 4 piece washroom providing plenty of room for comfortable living. As you go down to the fully developed basement with large family room, you can also develop another bedroom, as there are 2 windows. You will fall in love with the spacious magnificent backyard. That boasts a spacious double garage equipped with practical metal storage solutions, perfect for organizing all your tools, equipment, and seasonal items. The garage features a dedicated metal rack specifically designed to hold tires, ensuring your garage stays neat and your tires are stored safely and easily accessible. In addition to the impressive garage, this home offers a fantastic feature for RV owners—a dedicated space to park your RV right on the property! With ample room for your recreational vehicle, you’ll never have to worry about finding parking or storing it off-site. You will also find 2 sets of Storage for all your extra belongings to store. This charming home is a nature lover's dream, offering a serene outdoor space filled with beautiful, well-established trees and flowers such as 2 Plum Trees, 3 Apple Trees, Lilac flowers, and Roses. The magnificent backyard provides ample of space for outdoor gatherings, gardening, or simply relaxing while being next t o green space. Walking distance to School, catering from K1-Grade 9, Walk to Saddle town C-train station, and Saddletown shopping Center and YMCA. This is an ideal choice for those seeking space, comfort, and a fantastic location. Don't miss the opportunity to make it yours. (id:57810)
Property Details
|
MLS® Number
|
A2199776 |
|
Property Type
|
Single Family |
|
Neigbourhood
|
Saddle Ridge |
|
Community Name
|
Saddle Ridge |
|
Amenities Near By
|
Park, Playground, Schools, Shopping |
|
Features
|
Cul-de-sac, See Remarks, Back Lane |
|
Parking Space Total
|
3 |
|
Plan
|
0012136 |
|
Structure
|
See Remarks |
Building
|
Bathroom Total
|
3 |
|
Bedrooms Above Ground
|
3 |
|
Bedrooms Total
|
3 |
|
Appliances
|
Refrigerator, Dishwasher, Stove, Hood Fan, Window Coverings, Garage Door Opener, Washer & Dryer |
|
Basement Development
|
Finished |
|
Basement Type
|
Full (finished) |
|
Constructed Date
|
2000 |
|
Construction Style Attachment
|
Detached |
|
Cooling Type
|
None |
|
Exterior Finish
|
Brick, Vinyl Siding |
|
Flooring Type
|
Carpeted, Laminate, Linoleum |
|
Foundation Type
|
Poured Concrete |
|
Half Bath Total
|
1 |
|
Heating Fuel
|
Natural Gas |
|
Heating Type
|
Forced Air |
|
Stories Total
|
2 |
|
Size Interior
|
1,276 Ft2 |
|
Total Finished Area
|
1276 Sqft |
|
Type
|
House |
Parking
|
Detached Garage
|
2 |
|
Other
|
|
|
R V
|
|
Land
|
Acreage
|
No |
|
Fence Type
|
Fence |
|
Land Amenities
|
Park, Playground, Schools, Shopping |
|
Landscape Features
|
Fruit Trees |
|
Size Depth
|
12.34 M |
|
Size Frontage
|
1.94 M |
|
Size Irregular
|
499.00 |
|
Size Total
|
499 M2|4,051 - 7,250 Sqft |
|
Size Total Text
|
499 M2|4,051 - 7,250 Sqft |
|
Zoning Description
|
R-g |
Rooms
| Level |
Type |
Length |
Width |
Dimensions |
|
Second Level |
Primary Bedroom |
|
|
14.42 Ft x 10.92 Ft |
|
Second Level |
Bedroom |
|
|
12.17 Ft x 8.83 Ft |
|
Second Level |
Bedroom |
|
|
11.33 Ft x 11.08 Ft |
|
Second Level |
4pc Bathroom |
|
|
8.42 Ft x 4.92 Ft |
|
Second Level |
Other |
|
|
6.17 Ft x 5.42 Ft |
|
Basement |
Family Room |
|
|
21.58 Ft x 11.92 Ft |
|
Basement |
Laundry Room |
|
|
14.58 Ft x 4.83 Ft |
|
Basement |
Furnace |
|
|
9.75 Ft x 7.92 Ft |
|
Basement |
3pc Bathroom |
|
|
7.58 Ft x 4.92 Ft |
|
Main Level |
Dining Room |
|
|
9.92 Ft x 8.00 Ft |
|
Main Level |
Living Room |
|
|
14.33 Ft x 14.00 Ft |
|
Main Level |
Kitchen |
|
|
13.50 Ft x 10.00 Ft |
|
Main Level |
2pc Bathroom |
|
|
7.50 Ft x 2.67 Ft |
https://www.realtor.ca/real-estate/27996153/222-saddlemead-green-ne-calgary-saddle-ridge















































