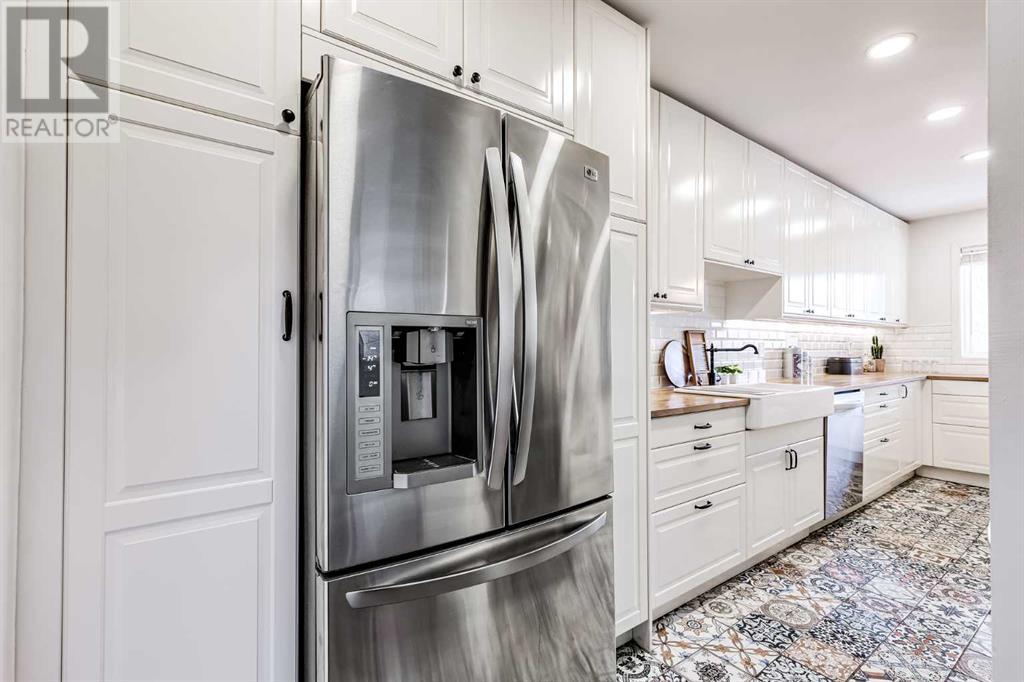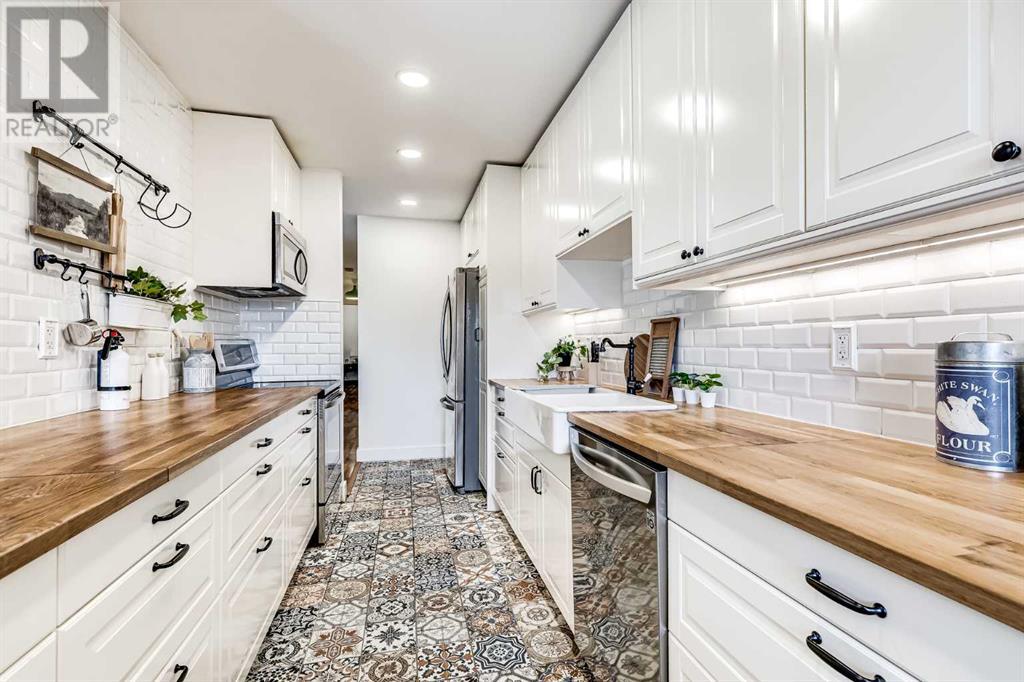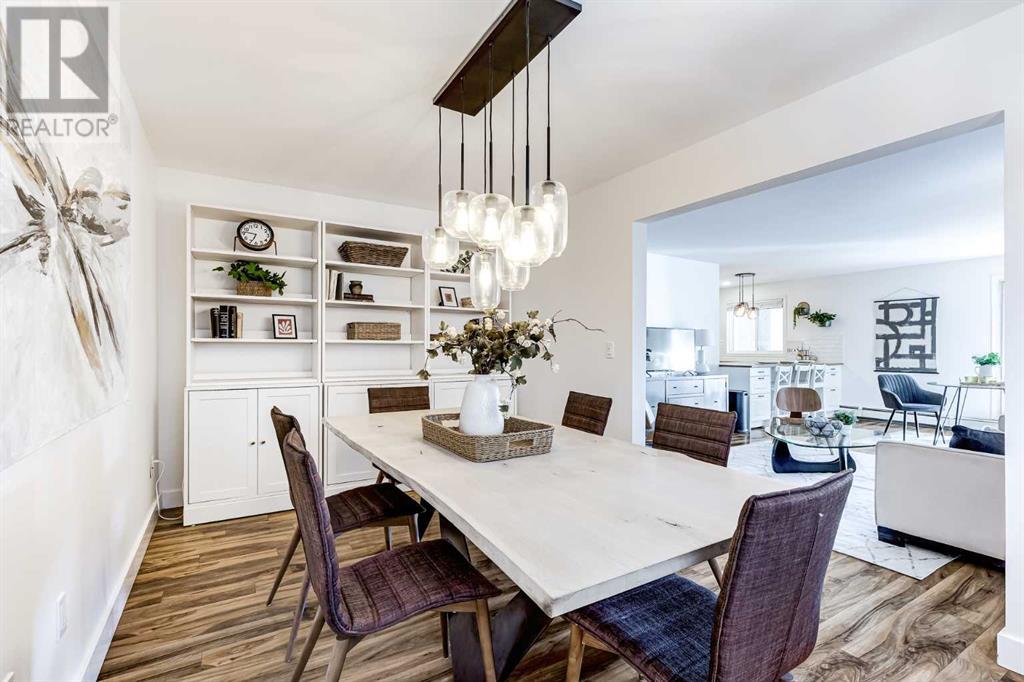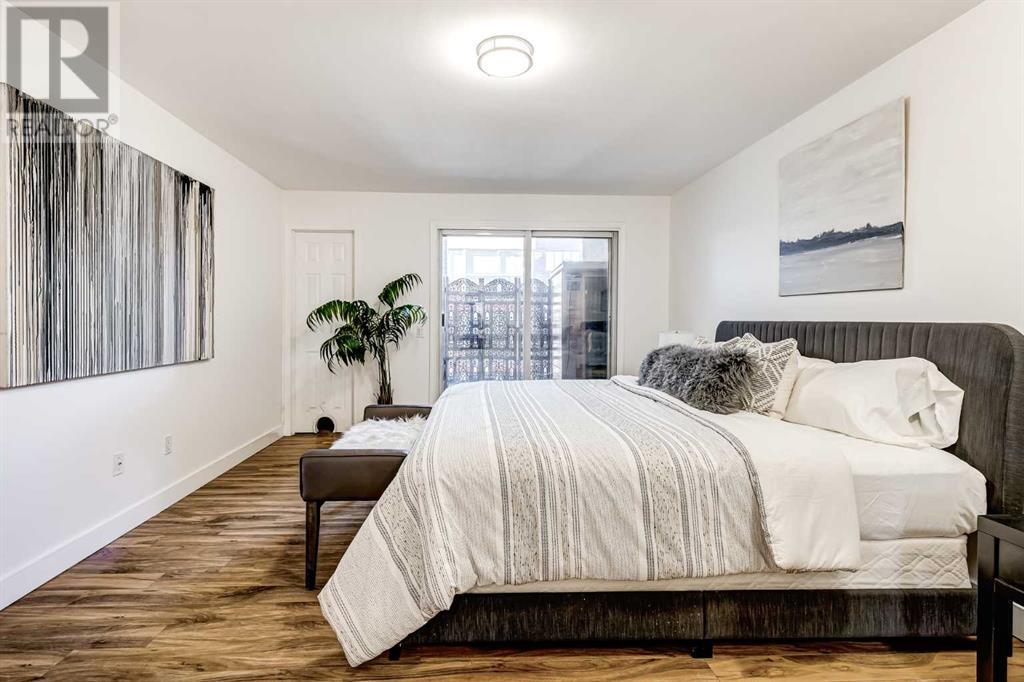302, 305 25 Avenue Sw Calgary, Alberta T2S 0L3
$370,000Maintenance, Condominium Amenities, Common Area Maintenance, Heat, Insurance, Property Management, Reserve Fund Contributions, Sewer, Waste Removal, Water
$1,120.48 Monthly
Maintenance, Condominium Amenities, Common Area Maintenance, Heat, Insurance, Property Management, Reserve Fund Contributions, Sewer, Waste Removal, Water
$1,120.48 MonthlySprawling, stylish, and set in one of Calgary’s most walkable communities—welcome to Howsyth Court in Mission. At 1263 square feet, this isn’t just an apartment; it’s a statement. A true rarity in size and layout, offering two generous bedrooms, two full bathrooms (both with heated floors), and two balconies, including a south-facing retreat perfect for soaking up the sun. The kitchen steals the show, an expansive space with warm wooden countertops, a farmhouse sink, white shaker cabinets, soft white backsplash, and stainless steel appliances with sleek black hardware—all coming together in a design that’s both timeless and on-trend. The living room is equally grand, anchored by a wood-burning fireplace and opening onto that sun-drenched balcony. Need a true dining room? You’ve got one—a full-sized space that could just as easily be a home office, a playroom, or a fitness studio. The primary bedroom is a sanctuary, featuring a walk-in closet, an extra storage closet, private balcony access, and a three-piece ensuite. A second four-piece bath and in-unit laundry complete the thoughtful layout. Freshly painted and complete with underground parking, this unit is the total package. And let’s talk location—Mission is the beating heart of inner-city Calgary. Steps from 4th Street’s best restaurants, cafés, and boutiques, moments from river pathways, Lindsay Park, and the Repsol Centre, and a quick commute downtown. Urban living doesn’t get better than this. (id:57810)
Property Details
| MLS® Number | A2199268 |
| Property Type | Single Family |
| Neigbourhood | Erlton |
| Community Name | Mission |
| Amenities Near By | Park, Playground, Recreation Nearby, Schools, Shopping |
| Community Features | Pets Allowed, Pets Allowed With Restrictions |
| Parking Space Total | 1 |
| Plan | 9011190 |
Building
| Bathroom Total | 2 |
| Bedrooms Above Ground | 2 |
| Bedrooms Total | 2 |
| Amenities | Laundry Facility |
| Appliances | Washer, Refrigerator, Window/sleeve Air Conditioner, Range - Electric, Dishwasher, Dryer, Hood Fan |
| Architectural Style | Bungalow |
| Constructed Date | 1977 |
| Construction Material | Poured Concrete |
| Construction Style Attachment | Attached |
| Cooling Type | None |
| Exterior Finish | Brick, Concrete, Stucco |
| Fireplace Present | Yes |
| Fireplace Total | 1 |
| Flooring Type | Laminate, Tile |
| Heating Type | Baseboard Heaters |
| Stories Total | 1 |
| Size Interior | 1,263 Ft2 |
| Total Finished Area | 1263 Sqft |
| Type | Apartment |
Parking
| Underground |
Land
| Acreage | No |
| Land Amenities | Park, Playground, Recreation Nearby, Schools, Shopping |
| Size Total Text | Unknown |
| Zoning Description | M-h2 |
Rooms
| Level | Type | Length | Width | Dimensions |
|---|---|---|---|---|
| Main Level | Living Room | 13.50 M x 12.58 M | ||
| Main Level | Kitchen | 21.08 M x 7.50 M | ||
| Main Level | Breakfast | 10.83 M x 7.33 M | ||
| Main Level | Dining Room | 15.75 M x 9.17 M | ||
| Main Level | Laundry Room | 5.00 M x 4.08 M | ||
| Main Level | Primary Bedroom | 15.92 M x 12.67 M | ||
| Main Level | Bedroom | 13.50 M x 9.92 M | ||
| Main Level | 3pc Bathroom | 7.33 M x 5.00 M | ||
| Main Level | 4pc Bathroom | 7.33 M x 4.92 M | ||
| Main Level | Other | 24.42 M x 6.67 M |
https://www.realtor.ca/real-estate/27994616/302-305-25-avenue-sw-calgary-mission
Contact Us
Contact us for more information














































