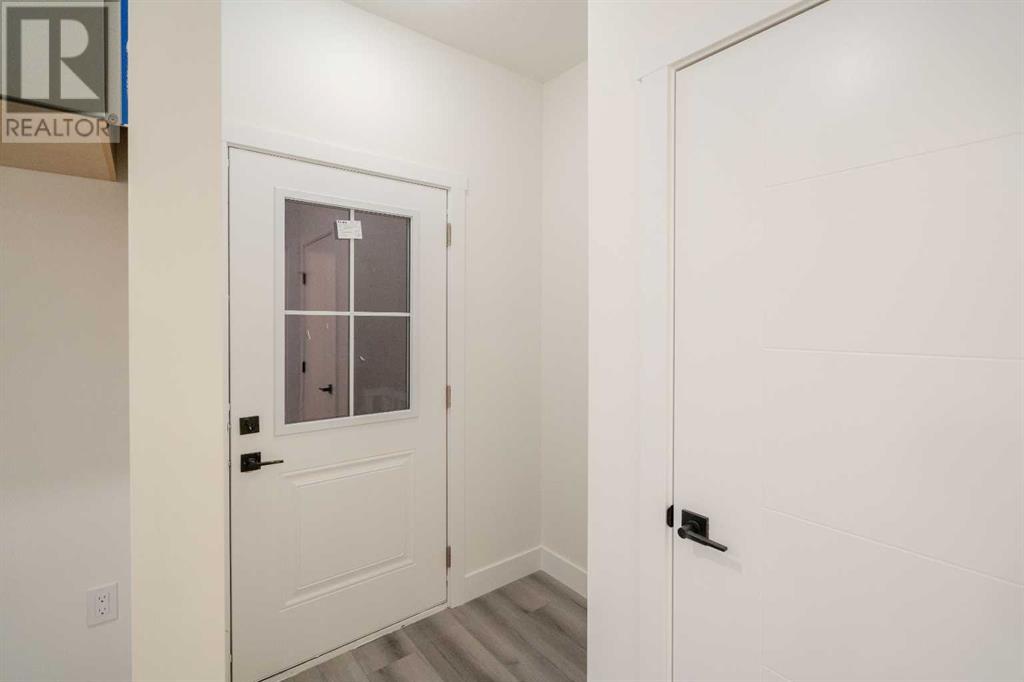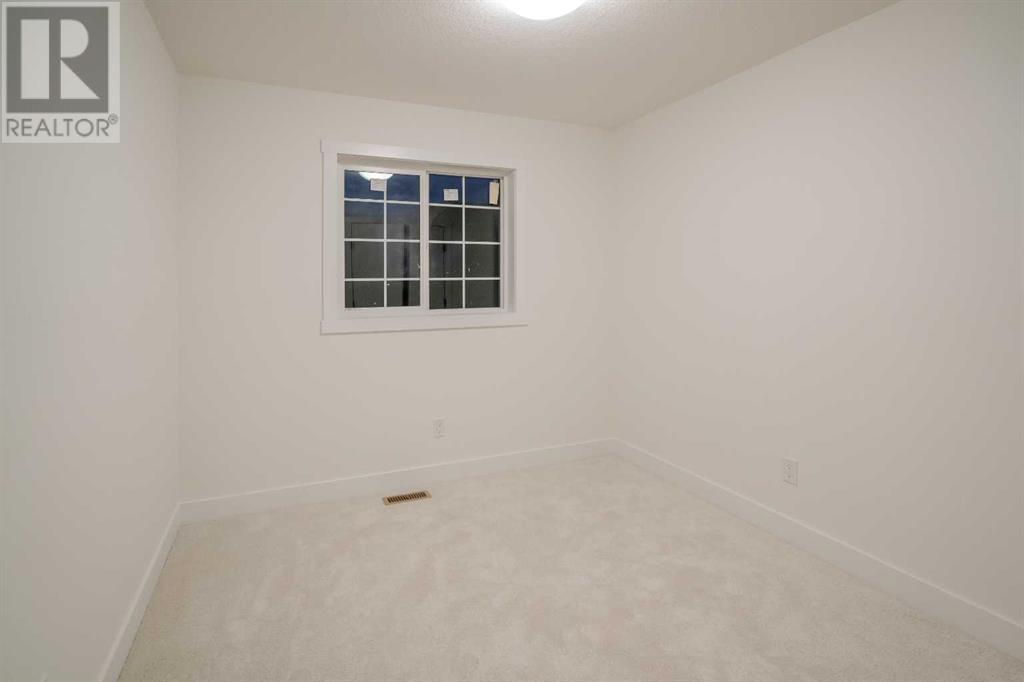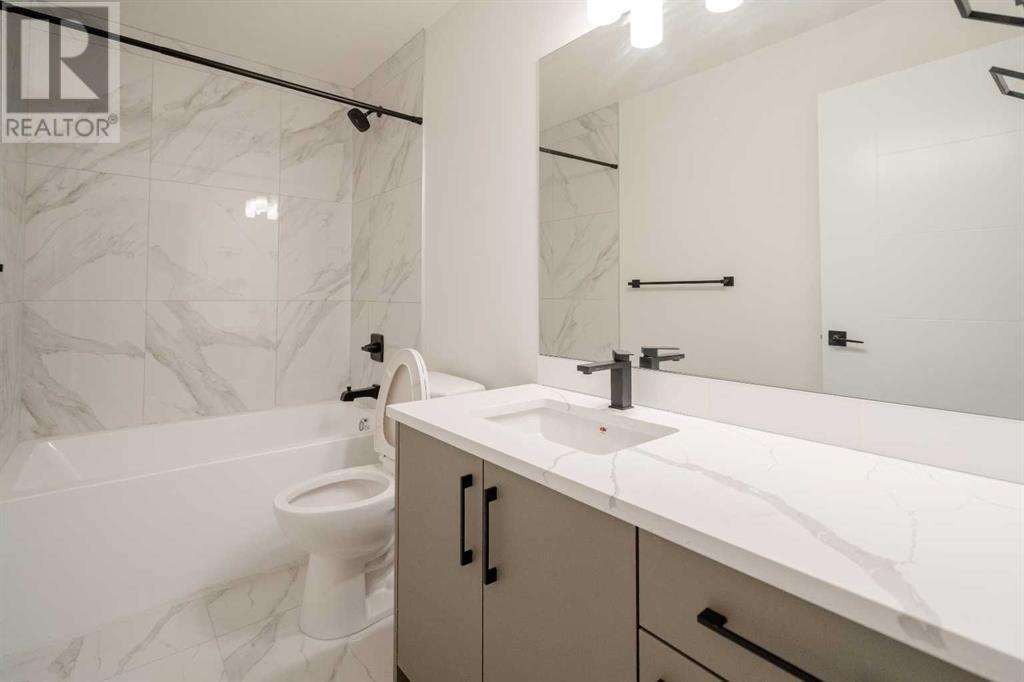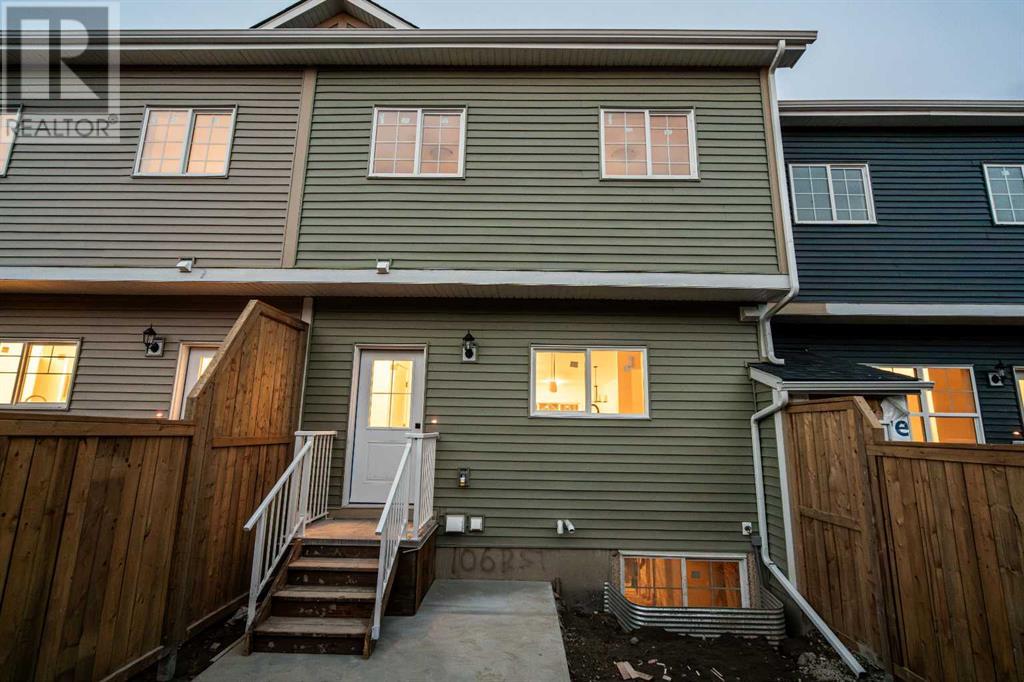106 Baysprings Terrace Sw Airdrie, Alberta T4B 4A8
$484,900Maintenance, Common Area Maintenance, Reserve Fund Contributions
$365 Monthly
Maintenance, Common Area Maintenance, Reserve Fund Contributions
$365 MonthlyExperience modern living in this beautifully appointed townhouse, boasting 1,701 square feet of refined comfort and style. The open concept layout welcomes you into a bright and inviting space where every detail has been carefully considered. The main floor features durable vinyl flooring and a modern kitchen with sleek quartz countertops and stainless steel appliances—perfect for culinary adventures. A convenient half bath on this level and an adjoining mudroom lead to a private backyard with a double car garage.Upstairs, premium carpet flows through the spacious bedrooms, complemented by tastefully tiled bathrooms and laundry area. With 3 generous bedrooms and 2.5 elegantly designed baths, this home is ideal for both relaxation and everyday living. Added value comes in the form of included window coverings, a thoughtful feature that saves you money while enhancing your comfort and privacy.Located just minutes from Nose Creek School (K-4), shopping, parks, playgrounds, and scenic trails, this townhouse offers a prime location for families and professionals alike. Currently undergoing final touches, this gem is set to be complete by the end of March—ready for you to move right in and enjoy modern comfort at its best. (id:57810)
Property Details
| MLS® Number | A2199159 |
| Property Type | Single Family |
| Neigbourhood | Baysprings |
| Community Name | Baysprings |
| Amenities Near By | Playground, Schools, Shopping |
| Community Features | Pets Allowed With Restrictions |
| Features | Back Lane, No Animal Home, No Smoking Home |
| Parking Space Total | 2 |
| Plan | 1413084 |
Building
| Bathroom Total | 3 |
| Bedrooms Above Ground | 3 |
| Bedrooms Total | 3 |
| Age | New Building |
| Appliances | Refrigerator, Range - Electric, Dishwasher, Microwave Range Hood Combo, Window Coverings, Washer/dryer Stack-up |
| Basement Development | Unfinished |
| Basement Type | Full (unfinished) |
| Construction Style Attachment | Attached |
| Cooling Type | None |
| Exterior Finish | Vinyl Siding |
| Flooring Type | Carpeted, Ceramic Tile, Vinyl Plank |
| Foundation Type | Poured Concrete |
| Half Bath Total | 1 |
| Heating Type | Forced Air |
| Stories Total | 2 |
| Size Interior | 1,702 Ft2 |
| Total Finished Area | 1701.9 Sqft |
| Type | Row / Townhouse |
Parking
| Detached Garage | 2 |
Land
| Acreage | No |
| Fence Type | Fence |
| Land Amenities | Playground, Schools, Shopping |
| Size Depth | 32.71 M |
| Size Frontage | 6.1 M |
| Size Irregular | 198.50 |
| Size Total | 198.5 M2|0-4,050 Sqft |
| Size Total Text | 198.5 M2|0-4,050 Sqft |
| Zoning Description | R2-t |
Rooms
| Level | Type | Length | Width | Dimensions |
|---|---|---|---|---|
| Basement | Other | 37.50 Ft x 19.25 Ft | ||
| Main Level | Other | 7.33 Ft x 5.42 Ft | ||
| Main Level | 2pc Bathroom | 5.17 Ft x 5.33 Ft | ||
| Main Level | Kitchen | 13.50 Ft x 13.33 Ft | ||
| Main Level | Pantry | 4.17 Ft x 3.75 Ft | ||
| Main Level | Dining Room | 11.17 Ft x 15.33 Ft | ||
| Main Level | Living Room | 14.75 Ft x 13.42 Ft | ||
| Main Level | Other | 7.08 Ft x 5.42 Ft | ||
| Main Level | Other | 19.67 Ft x 4.83 Ft | ||
| Upper Level | Bedroom | 11.58 Ft x 9.58 Ft | ||
| Upper Level | Bedroom | 11.58 Ft x 9.42 Ft | ||
| Upper Level | 4pc Bathroom | 9.33 Ft x 4.83 Ft | ||
| Upper Level | Bonus Room | 15.17 Ft x 9.00 Ft | ||
| Upper Level | Laundry Room | 3.75 Ft x 3.33 Ft | ||
| Upper Level | Primary Bedroom | 14.08 Ft x 11.83 Ft | ||
| Upper Level | 4pc Bathroom | 9.33 Ft x 4.83 Ft | ||
| Upper Level | Other | 9.92 Ft x 4.75 Ft |
https://www.realtor.ca/real-estate/27980801/106-baysprings-terrace-sw-airdrie-baysprings
Contact Us
Contact us for more information





















