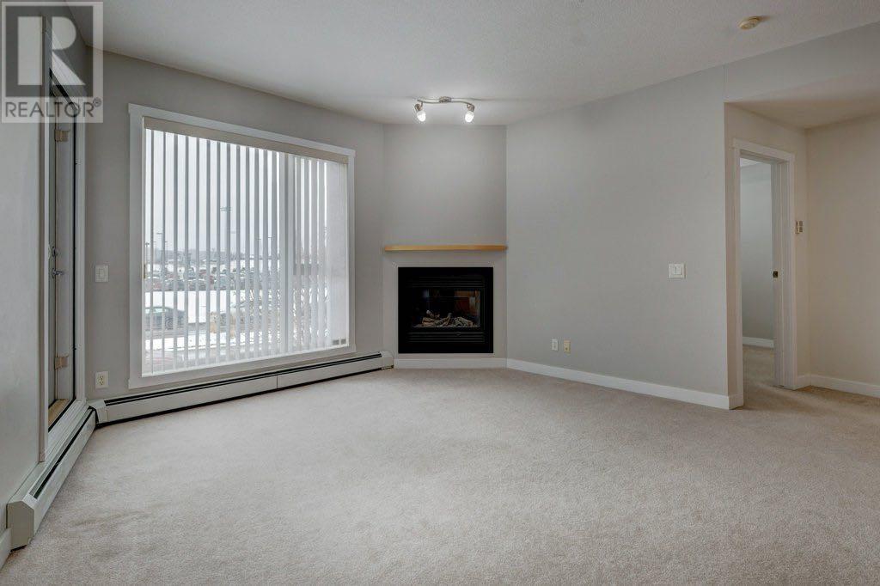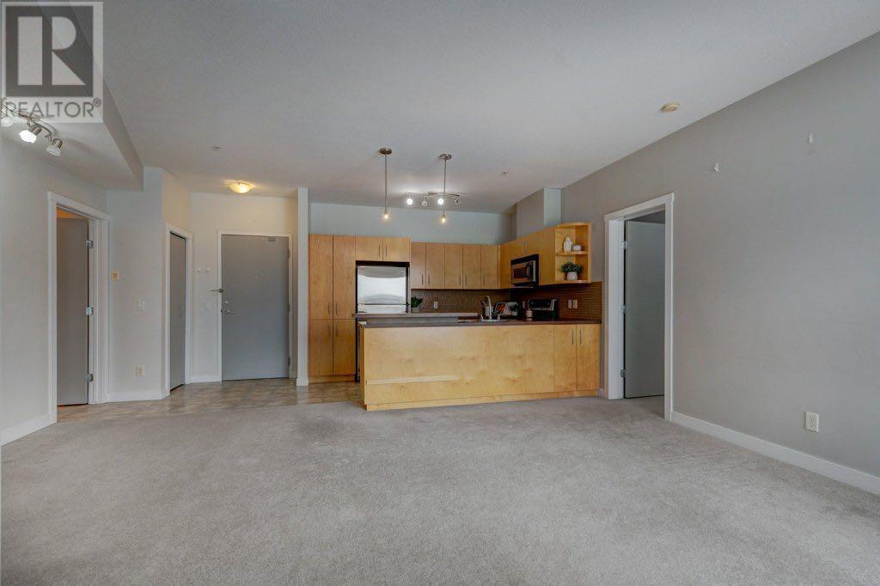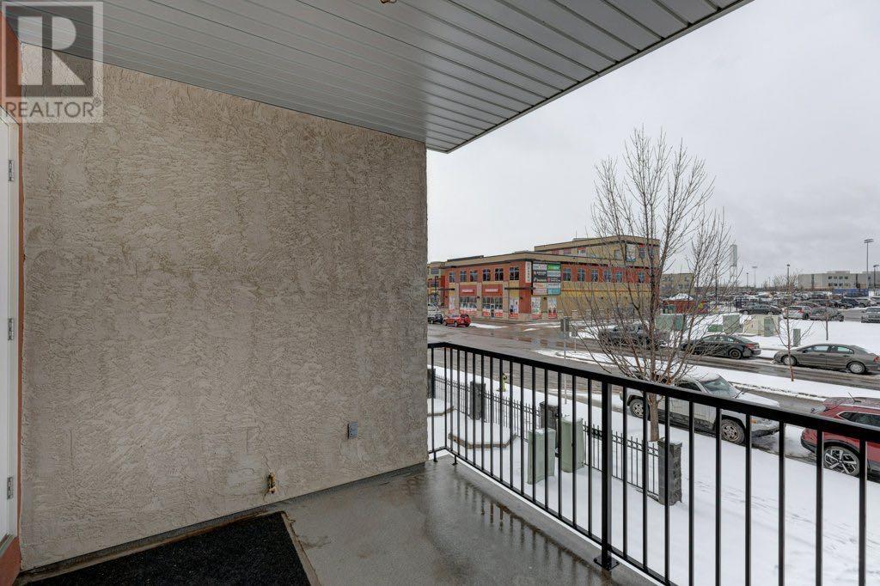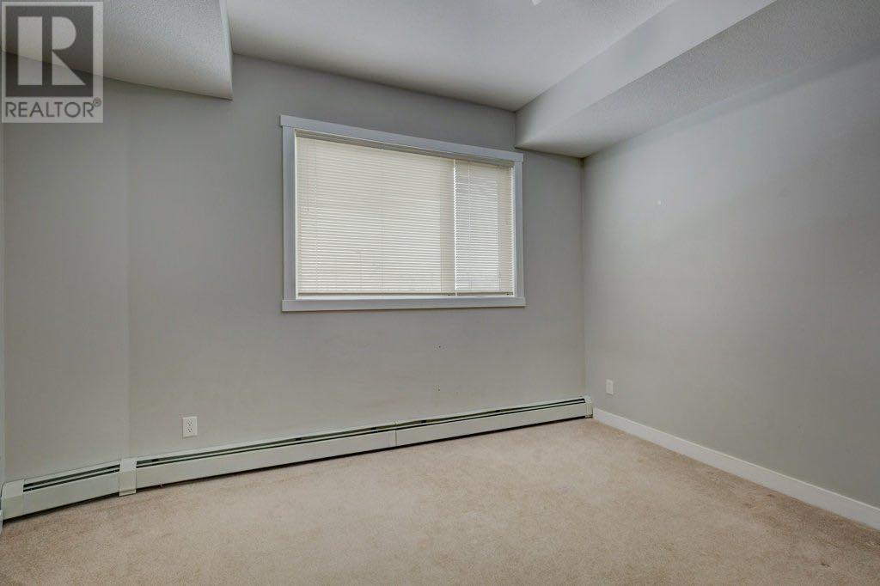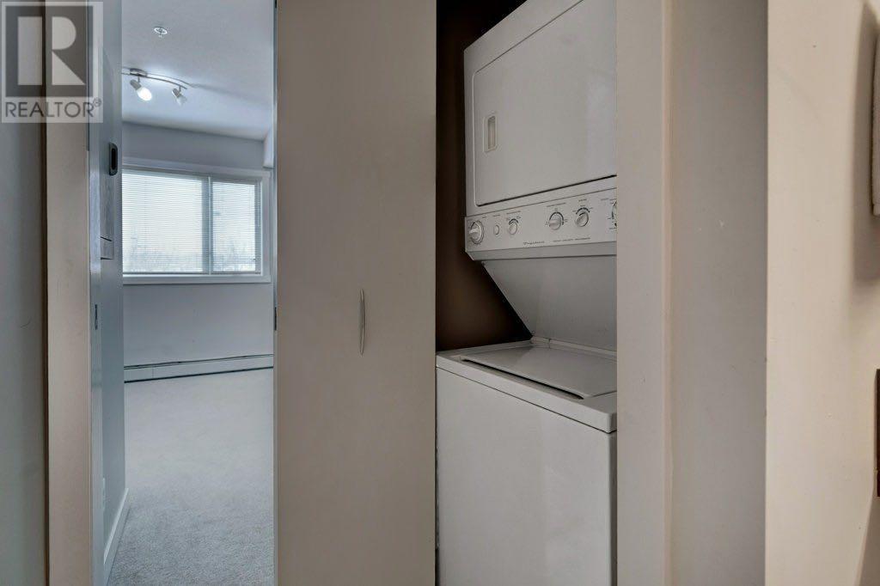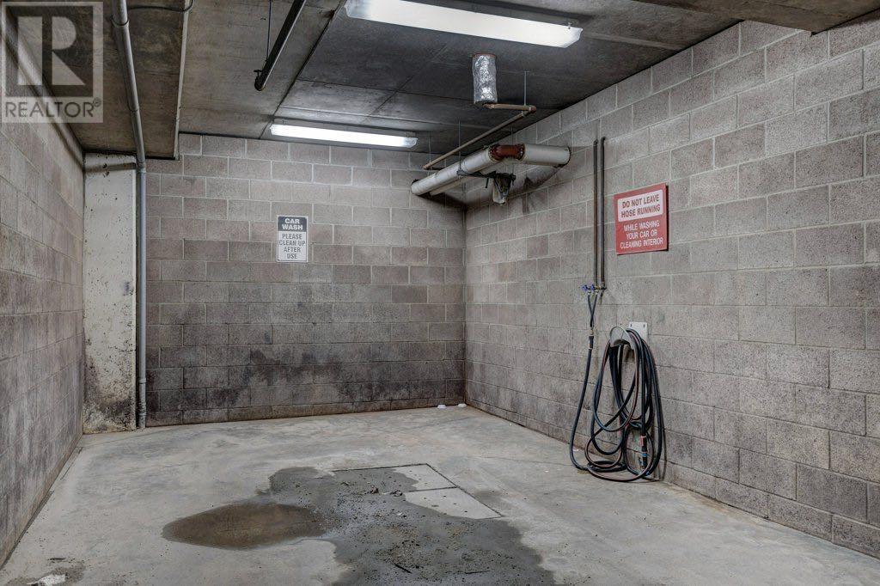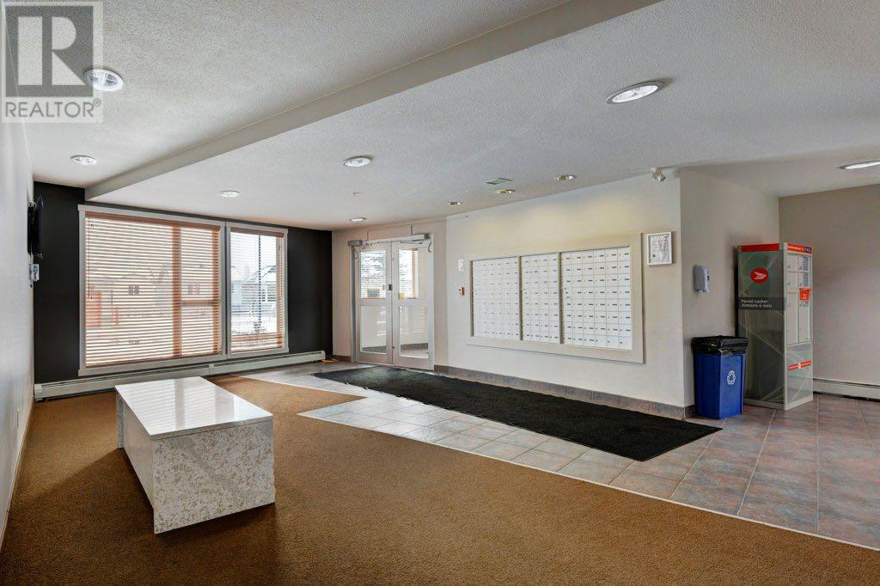241, 69 Springborough Court Sw Calgary, Alberta T3H 5V5
$339,900Maintenance, Common Area Maintenance, Heat, Insurance, Interior Maintenance, Ground Maintenance, Property Management, Reserve Fund Contributions, Sewer, Water
$588.87 Monthly
Maintenance, Common Area Maintenance, Heat, Insurance, Interior Maintenance, Ground Maintenance, Property Management, Reserve Fund Contributions, Sewer, Water
$588.87 MonthlyExperience the best of urban living in this beautifully designed 2-bedroom, 2-bathroom condo, offering both style and comfort. The open-concept layout features 9' ceilings and a thoughtfully appointed space for both living and dining. The functional kitchen is equipped with stainless steel appliances, a built-in pantry + wine rack, and an eat-up bar—perfect for entertaining.The bright and spacious living room is bathed in natural light from large west-facing windows, creating a warm and inviting atmosphere. A cozy gas fireplace enhances the space, while a glass door opens to a private west-facing balcony—ideal for having a beverage while enjoying the sunset.The primary bedroom serves as a private retreat, complete with a walk-in closet, a 3-piece ensuite, and direct access to the sunny west balcony. The second bedroom is spacious and conveniently connects to a 4-piece bathroom that also features a stacked washer/dryer. Additional features include Titled Underground Parking (#139), a Second Surface-Level stall (TBD), Indoor Bike Storage, Car Wash, and a Storage Locker for added convenience. This prime location is just steps from many amenities, and only minutes to the West LRT and transit station, Westside Recreation Centre, WestHills Shopping Centre and Aspen Landing. Offering the perfect blend of comfort and accessibility, this home is an incredible opportunity—don’t miss your chance to make it yours! (id:57810)
Property Details
| MLS® Number | A2199132 |
| Property Type | Single Family |
| Neigbourhood | Springbank Hill |
| Community Name | Springbank Hill |
| Amenities Near By | Park, Playground, Recreation Nearby, Schools, Shopping |
| Community Features | Pets Allowed With Restrictions |
| Features | See Remarks, Closet Organizers, No Animal Home, No Smoking Home, Parking |
| Parking Space Total | 2 |
| Plan | 0510517 |
Building
| Bathroom Total | 2 |
| Bedrooms Above Ground | 2 |
| Bedrooms Total | 2 |
| Amenities | Car Wash |
| Appliances | Refrigerator, Dishwasher, Stove, Microwave Range Hood Combo, Window Coverings, Washer/dryer Stack-up |
| Architectural Style | Bungalow |
| Constructed Date | 2005 |
| Construction Style Attachment | Attached |
| Cooling Type | None |
| Exterior Finish | Stucco |
| Fireplace Present | Yes |
| Fireplace Total | 1 |
| Flooring Type | Carpeted, Linoleum |
| Heating Type | Baseboard Heaters |
| Stories Total | 1 |
| Size Interior | 832 Ft2 |
| Total Finished Area | 831.97 Sqft |
| Type | Apartment |
Parking
| Underground |
Land
| Acreage | No |
| Land Amenities | Park, Playground, Recreation Nearby, Schools, Shopping |
| Size Total Text | Unknown |
| Zoning Description | M-1 |
Rooms
| Level | Type | Length | Width | Dimensions |
|---|---|---|---|---|
| Main Level | 3pc Bathroom | 6.92 Ft x 5.75 Ft | ||
| Main Level | 4pc Bathroom | 12.92 Ft x 5.75 Ft | ||
| Main Level | Other | 8.58 Ft x 10.17 Ft | ||
| Main Level | Primary Bedroom | 9.83 Ft x 11.75 Ft | ||
| Main Level | Dining Room | 12.33 Ft x 6.83 Ft | ||
| Main Level | Foyer | 3.50 Ft x 4.92 Ft | ||
| Main Level | Kitchen | 8.92 Ft x 11.50 Ft | ||
| Main Level | Living Room | 17.50 Ft x 13.75 Ft | ||
| Main Level | Primary Bedroom | 11.42 Ft x 10.33 Ft | ||
| Main Level | Other | 7.00 Ft x 3.92 Ft |
https://www.realtor.ca/real-estate/27985633/241-69-springborough-court-sw-calgary-springbank-hill
Contact Us
Contact us for more information











