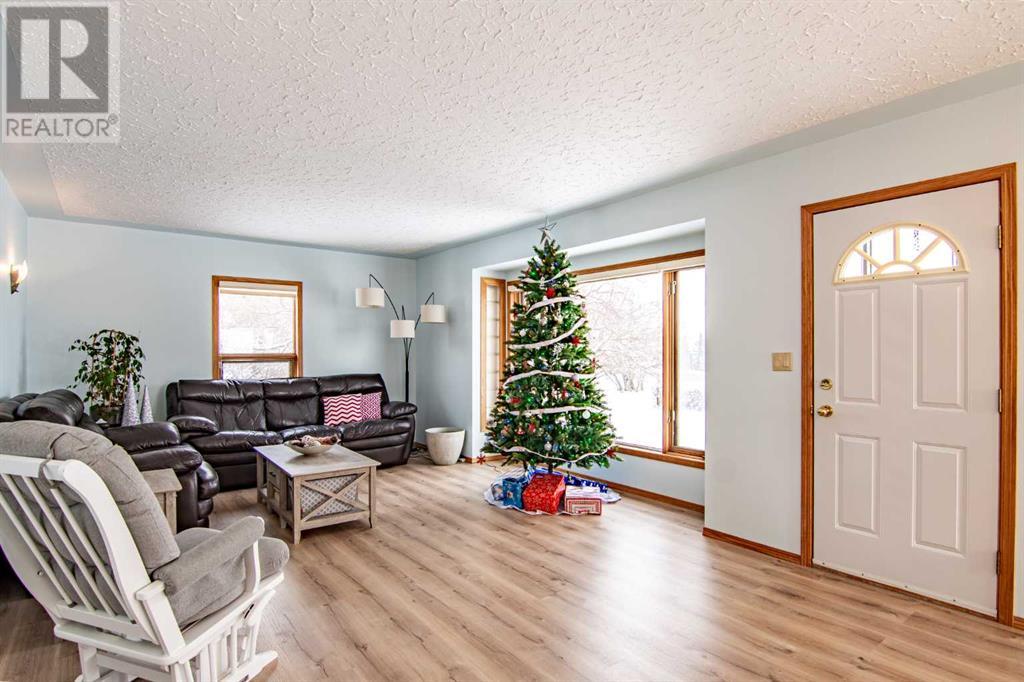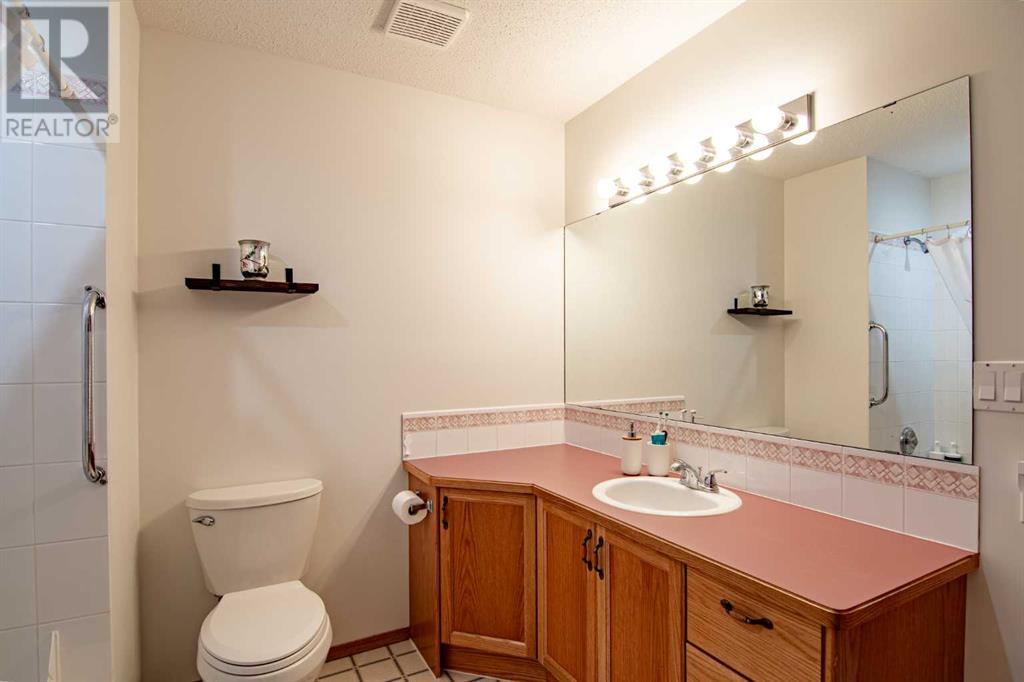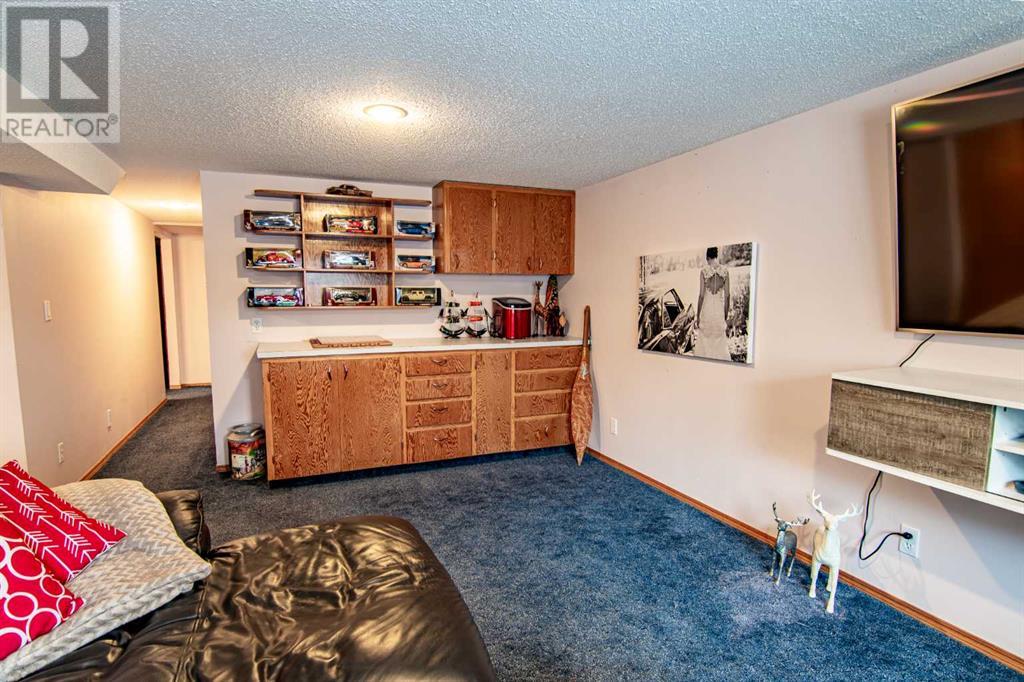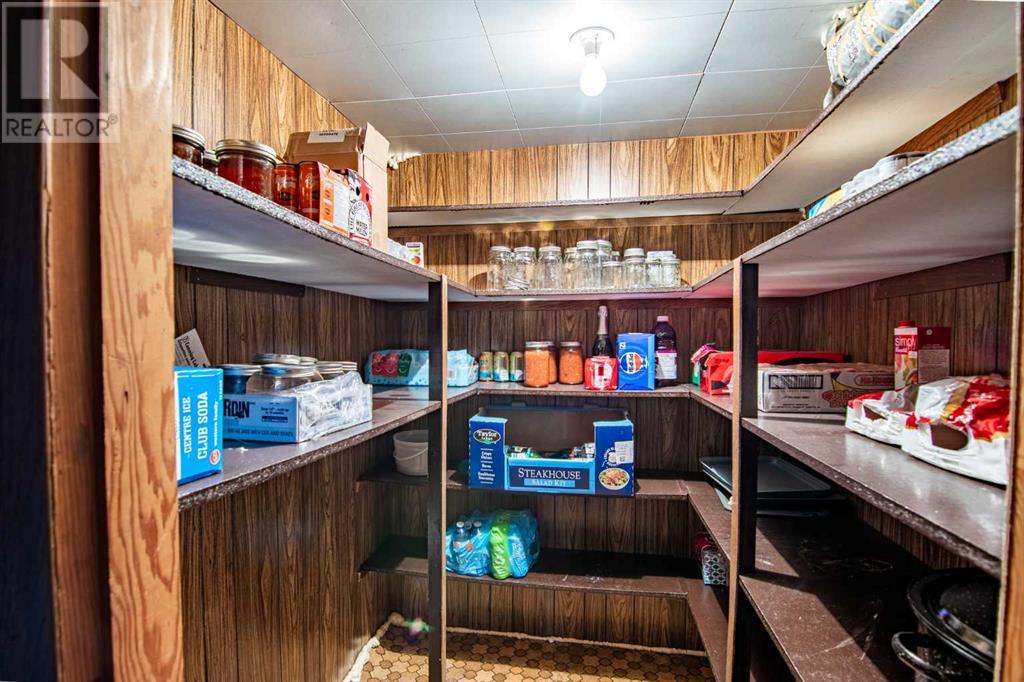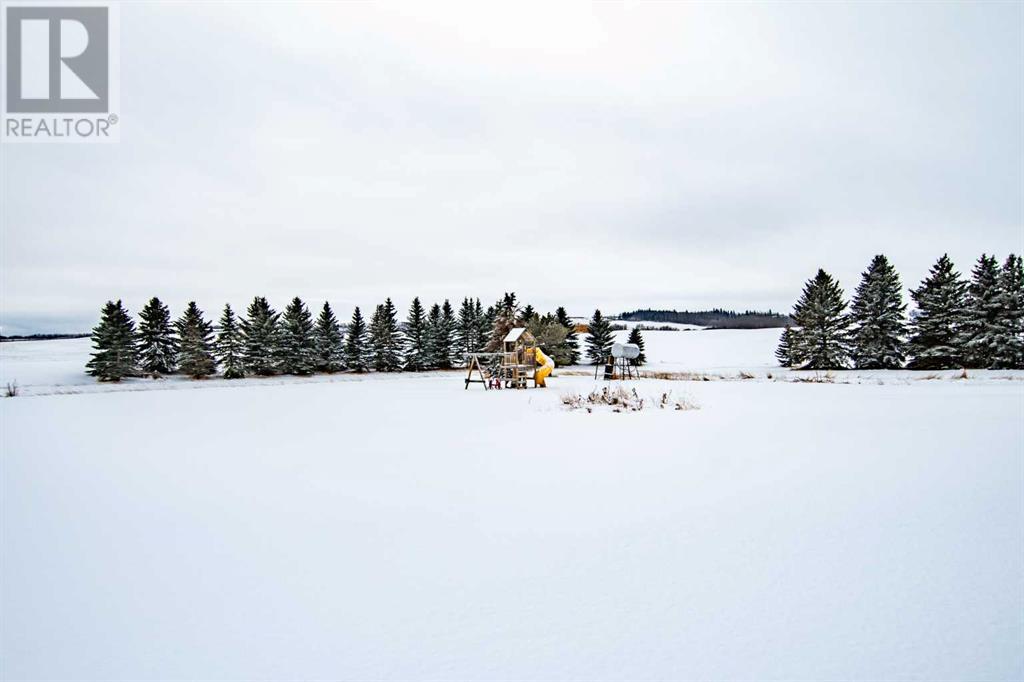4 Bedroom
2 Bathroom
1,439 ft2
Bungalow
None
Forced Air
Acreage
Fruit Trees
$597,000
This 9.72-acre property offers beautiful open views and convenient access right off Highway 815, making it a great balance of country space and accessibility. Located just 15 minutes from Lacombe, 17 minutes from Blackfalds, and 25 minutes from Red Deer, it’s also 10 minutes from NOVA Chemicals Joffree Plant and 15 minutes from the MEGlobal Prentiss Plant—a prime location for work and convenience.A brand-new water well, estimated at 160 feet deep, is scheduled for completion in April 2024, offering peace of mind and reliable water supply for years to come.The 1,438 sq. ft. home features fresh paint on the main level and a bright, open-concept layout. The large kitchen flows into a dedicated dining area, a cozy family room, and a spacious living room with plenty of natural light. Two bedrooms, including the primary bedroom, and a 4-piece bathroom complete the main floor.Downstairs, the lower level offers two additional bedrooms, a 3-piece bathroom, a rec room, an office space, and ample storage.Recent updates add to the home’s value, including new shingles (2023) and laminate flooring (2024) in the dining and living rooms. The kitchen was upgraded with a new range and microwave (2023).For those needing workspace or storage, the property features a 24x30 heated, two-car detached garage with insulated garage doors (2020), plus a 32x32 cold storage shop with potential for a future workshop.The yard includes a mix of mature and newly planted trees, offering a growing natural buffer. The covered deck provides a great outdoor space while offering protection from the elements.With fantastic views, easy highway access, and plenty of space, this property offers versatility and convenience just minutes from town and key industrial sites. (id:57810)
Property Details
|
MLS® Number
|
A2182229 |
|
Property Type
|
Single Family |
|
Features
|
Treed |
|
Plan
|
9521358 |
|
Structure
|
Deck |
Building
|
Bathroom Total
|
2 |
|
Bedrooms Above Ground
|
2 |
|
Bedrooms Below Ground
|
2 |
|
Bedrooms Total
|
4 |
|
Amperage
|
100 Amp Service |
|
Appliances
|
Refrigerator, Dishwasher, Stove, Microwave, Freezer, Washer & Dryer |
|
Architectural Style
|
Bungalow |
|
Basement Development
|
Finished |
|
Basement Type
|
Full (finished) |
|
Constructed Date
|
1950 |
|
Construction Material
|
Wood Frame |
|
Construction Style Attachment
|
Detached |
|
Cooling Type
|
None |
|
Exterior Finish
|
Wood Siding |
|
Flooring Type
|
Carpeted, Laminate, Linoleum |
|
Foundation Type
|
Poured Concrete, Wood |
|
Heating Fuel
|
Natural Gas |
|
Heating Type
|
Forced Air |
|
Stories Total
|
1 |
|
Size Interior
|
1,439 Ft2 |
|
Total Finished Area
|
1438.86 Sqft |
|
Type
|
House |
|
Utility Power
|
100 Amp Service |
|
Utility Water
|
Well |
Parking
|
Detached Garage
|
2 |
|
Garage
|
|
|
Heated Garage
|
|
Land
|
Acreage
|
Yes |
|
Fence Type
|
Not Fenced |
|
Landscape Features
|
Fruit Trees |
|
Size Irregular
|
9.72 |
|
Size Total
|
9.72 Ac|5 - 9.99 Acres |
|
Size Total Text
|
9.72 Ac|5 - 9.99 Acres |
|
Zoning Description
|
Ag |
Rooms
| Level |
Type |
Length |
Width |
Dimensions |
|
Basement |
Bedroom |
|
|
7.92 Ft x 12.08 Ft |
|
Basement |
Bedroom |
|
|
11.17 Ft x 9.33 Ft |
|
Basement |
3pc Bathroom |
|
|
5.75 Ft x 7.58 Ft |
|
Basement |
Office |
|
|
9.00 Ft x 13.08 Ft |
|
Basement |
Recreational, Games Room |
|
|
11.33 Ft x 18.58 Ft |
|
Basement |
Storage |
|
|
5.42 Ft x 5.75 Ft |
|
Basement |
Storage |
|
|
11.00 Ft x 12.17 Ft |
|
Basement |
Storage |
|
|
4.08 Ft x 3.00 Ft |
|
Basement |
Furnace |
|
|
10.92 Ft x 18.42 Ft |
|
Main Level |
Living Room |
|
|
19.08 Ft x 14.00 Ft |
|
Main Level |
Kitchen |
|
|
10.08 Ft x 20.42 Ft |
|
Main Level |
Dining Room |
|
|
10.33 Ft x 11.42 Ft |
|
Main Level |
Family Room |
|
|
11.67 Ft x 12.92 Ft |
|
Main Level |
Primary Bedroom |
|
|
9.08 Ft x 14.08 Ft |
|
Main Level |
Bedroom |
|
|
9.58 Ft x 12.33 Ft |
|
Main Level |
4pc Bathroom |
|
|
8.83 Ft x 8.58 Ft |
Utilities
|
Electricity
|
Connected |
|
Natural Gas
|
Connected |
|
Sewer
|
Connected |
|
Water
|
Connected |
https://www.realtor.ca/real-estate/27986651/39504-highway-815-rural-lacombe-county












