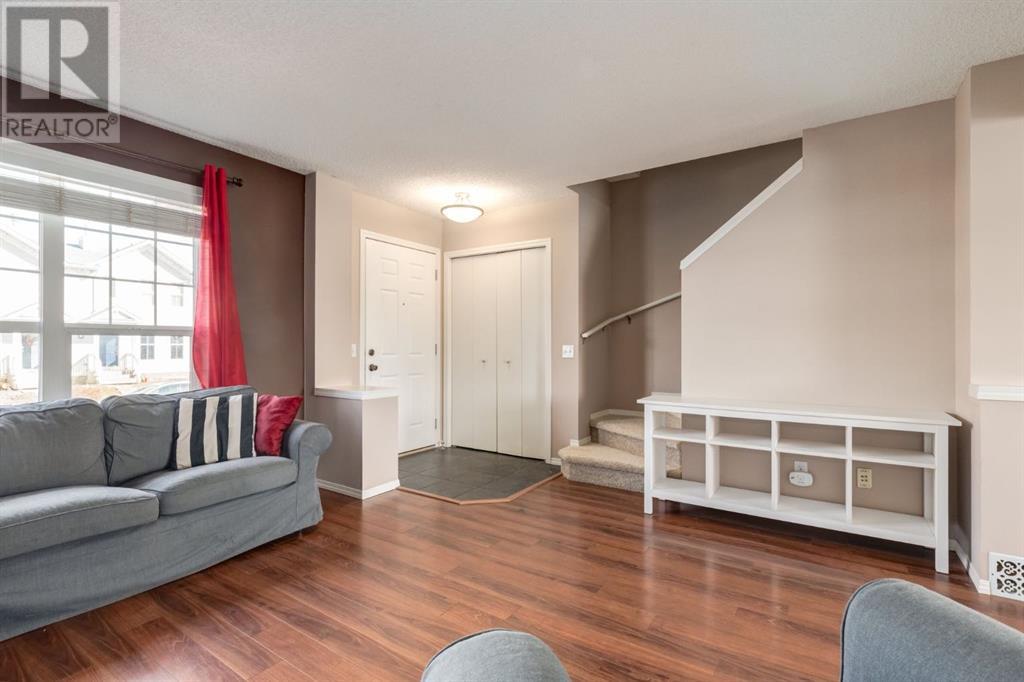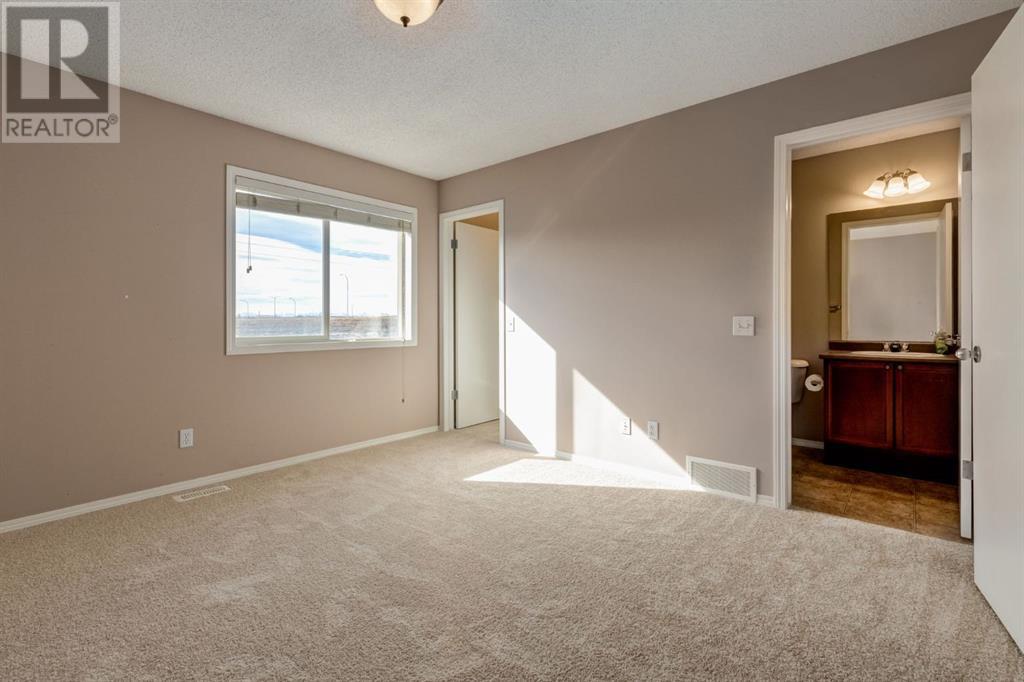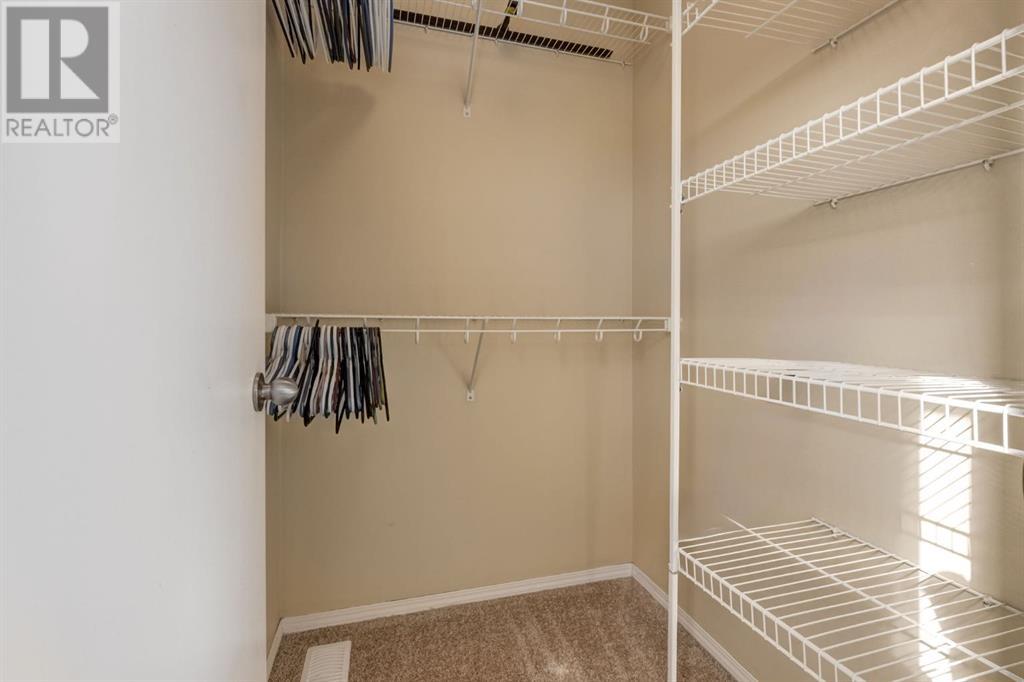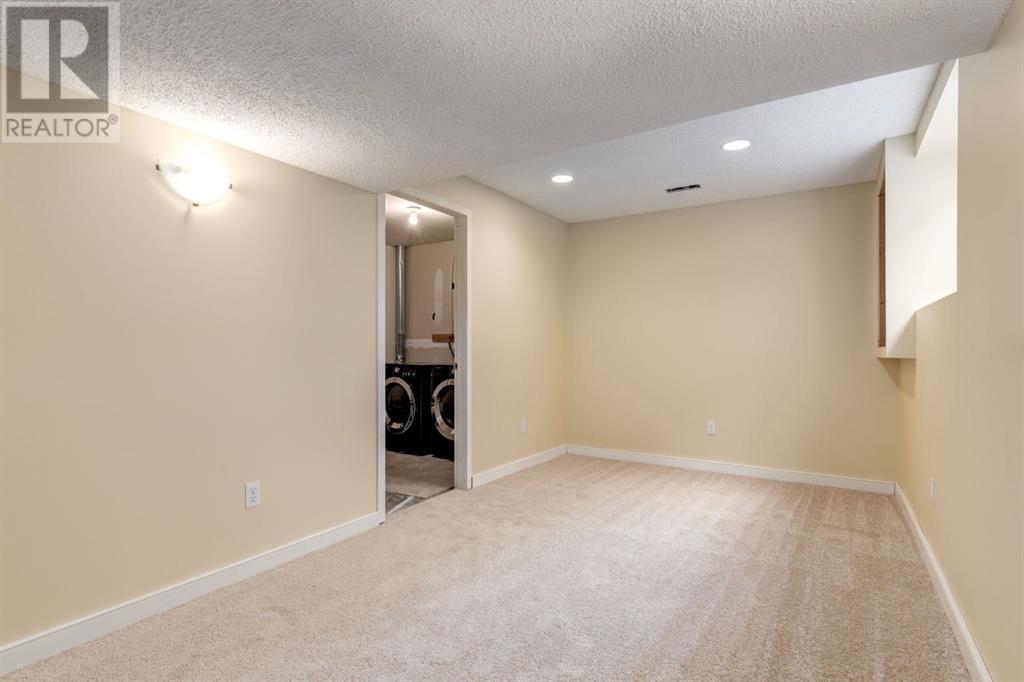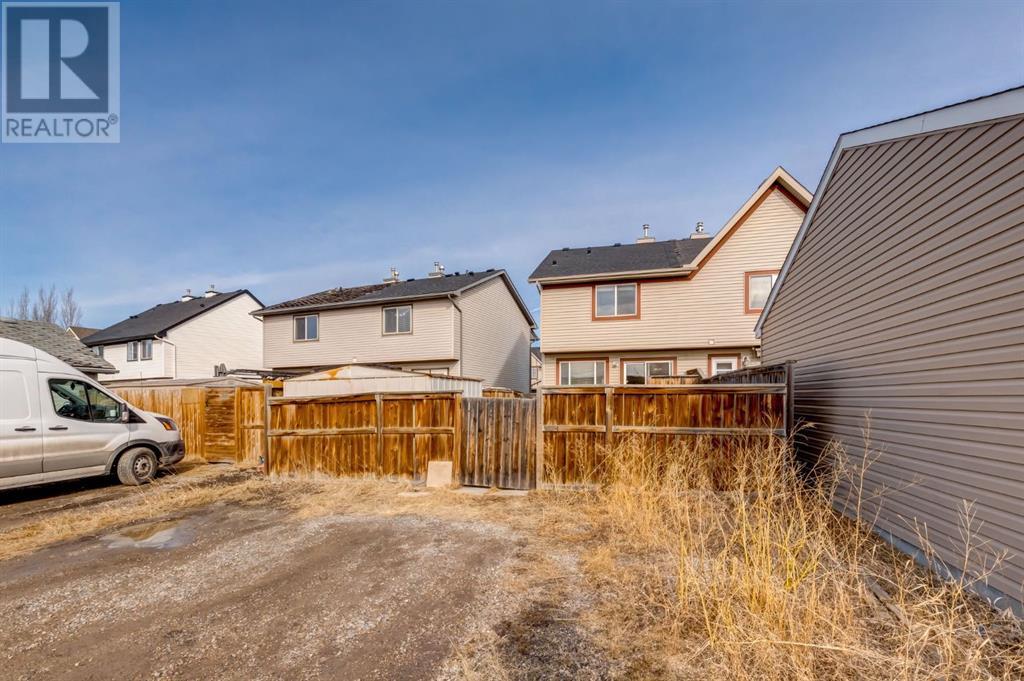2 Bedroom
3 Bathroom
1,154 ft2
None
Forced Air
Landscaped
$459,900
**OPEN HOUSE SATURDAY 12:00-2:00PM** The Perfect Home for First-Time Buyers or Those Looking to Move Up! Nestled in the highly sought-after community of McKenzie Towne, this beautifully fully developed home is ready to impress. The spacious kitchen features rich nutmeg maple cabinets, sleek black appliances, a central island, and stunning oriental slate flooring. The open dining area flows seamlessly to the sunny southwest-facing backyard through patio doors—perfect for entertaining! The inviting living room is highlighted by warm, richly colored laminate flooring, creating a cozy yet elegant space. Upstairs, you'll find two generous primary bedrooms, each with its own walk-in closet and private ensuite—ideal for comfort and convenience. The fully finished basement offers an expansive family/rec room, providing additional living space to suit your needs. NEW CARPETS throughout. All of this for about the same price as a townhouse, but with no condo fees! Enjoy the fantastic amenities and charm of McKenzie Towne in a home that’s move-in ready. (id:57810)
Property Details
|
MLS® Number
|
A2198556 |
|
Property Type
|
Single Family |
|
Neigbourhood
|
Elgin |
|
Community Name
|
McKenzie Towne |
|
Amenities Near By
|
Park, Playground, Schools, Shopping |
|
Features
|
Other, Back Lane |
|
Parking Space Total
|
2 |
|
Plan
|
0411347 |
|
Structure
|
Deck |
Building
|
Bathroom Total
|
3 |
|
Bedrooms Above Ground
|
2 |
|
Bedrooms Total
|
2 |
|
Amenities
|
Other |
|
Appliances
|
Washer, Refrigerator, Dishwasher, Stove, Dryer, Microwave, Hood Fan, Window Coverings |
|
Basement Development
|
Finished |
|
Basement Type
|
Full (finished) |
|
Constructed Date
|
2004 |
|
Construction Material
|
Wood Frame |
|
Construction Style Attachment
|
Semi-detached |
|
Cooling Type
|
None |
|
Flooring Type
|
Carpeted, Laminate, Tile |
|
Foundation Type
|
Poured Concrete |
|
Half Bath Total
|
1 |
|
Heating Type
|
Forced Air |
|
Stories Total
|
2 |
|
Size Interior
|
1,154 Ft2 |
|
Total Finished Area
|
1154 Sqft |
|
Type
|
Duplex |
Parking
Land
|
Acreage
|
No |
|
Fence Type
|
Fence |
|
Land Amenities
|
Park, Playground, Schools, Shopping |
|
Landscape Features
|
Landscaped |
|
Size Depth
|
34.28 M |
|
Size Frontage
|
6.64 M |
|
Size Irregular
|
262.00 |
|
Size Total
|
262 M2|0-4,050 Sqft |
|
Size Total Text
|
262 M2|0-4,050 Sqft |
|
Zoning Description
|
R-2m |
Rooms
| Level |
Type |
Length |
Width |
Dimensions |
|
Basement |
Family Room |
|
|
8.92 M x 16.08 M |
|
Basement |
Furnace |
|
|
.00 M x .00 M |
|
Basement |
Laundry Room |
|
|
.00 M x .00 M |
|
Basement |
Other |
|
|
16.58 M x 11.83 M |
|
Main Level |
2pc Bathroom |
|
|
.00 M x .00 M |
|
Main Level |
Dining Room |
|
|
8.83 M x 10.67 M |
|
Main Level |
Kitchen |
|
|
8.25 M x 10.67 M |
|
Main Level |
Living Room |
|
|
14.17 M x 18.33 M |
|
Upper Level |
4pc Bathroom |
|
|
.00 M x .00 M |
|
Upper Level |
4pc Bathroom |
|
|
.00 M x .00 M |
|
Upper Level |
Bedroom |
|
|
11.83 M x 12.83 M |
|
Upper Level |
Primary Bedroom |
|
|
13.50 M x 13.33 M |
https://www.realtor.ca/real-estate/27972117/302-elgin-view-se-calgary-mckenzie-towne





