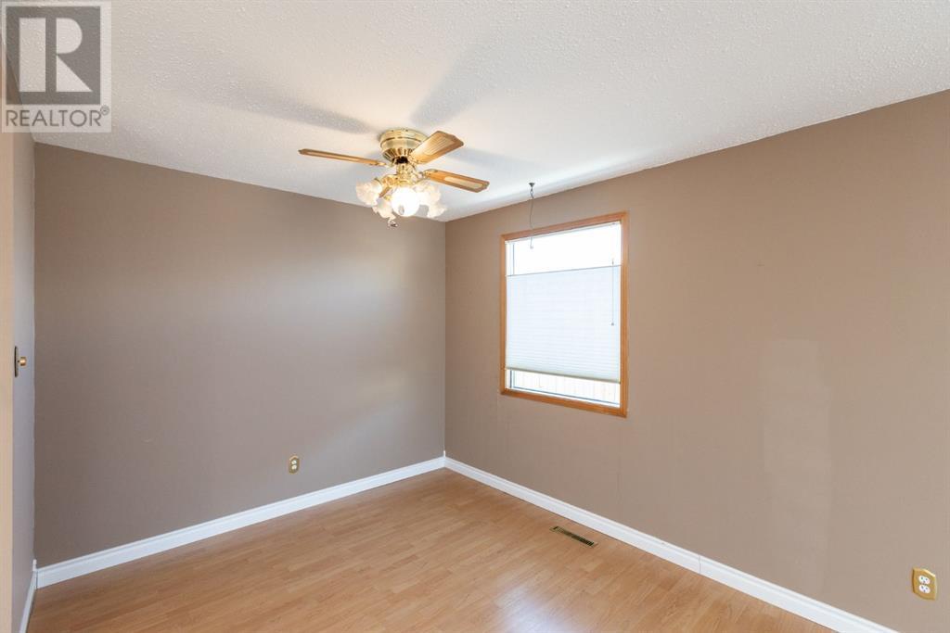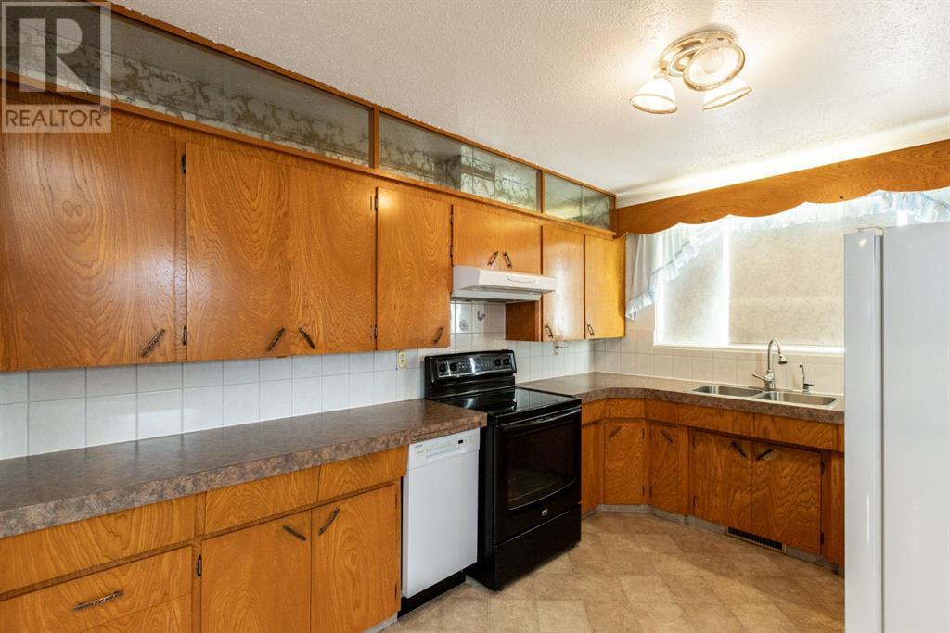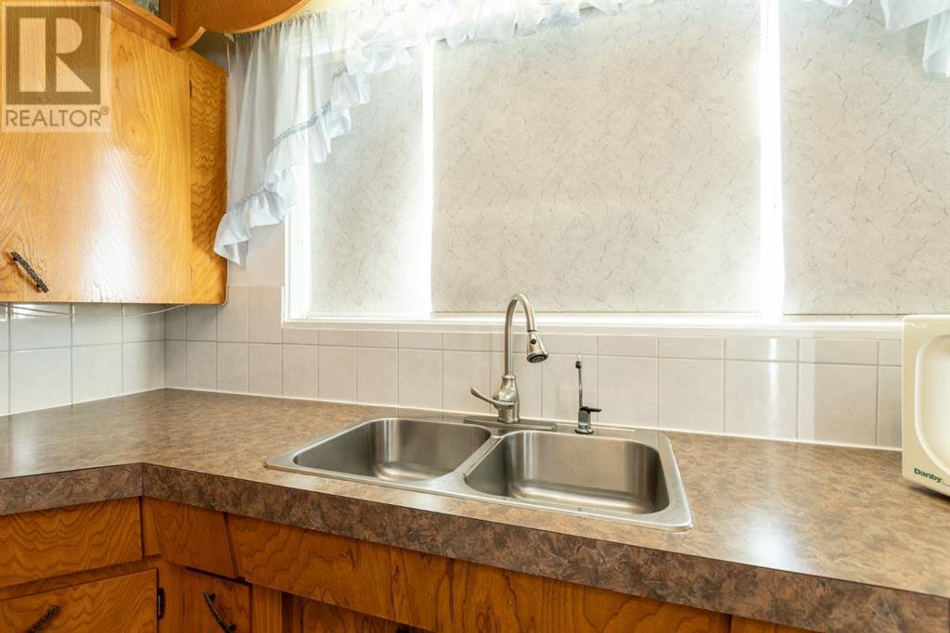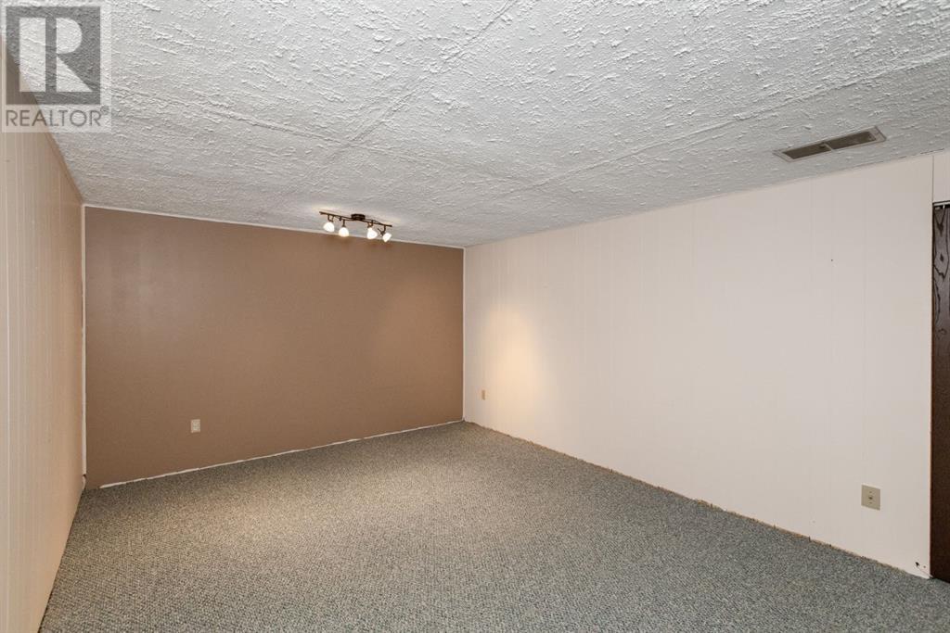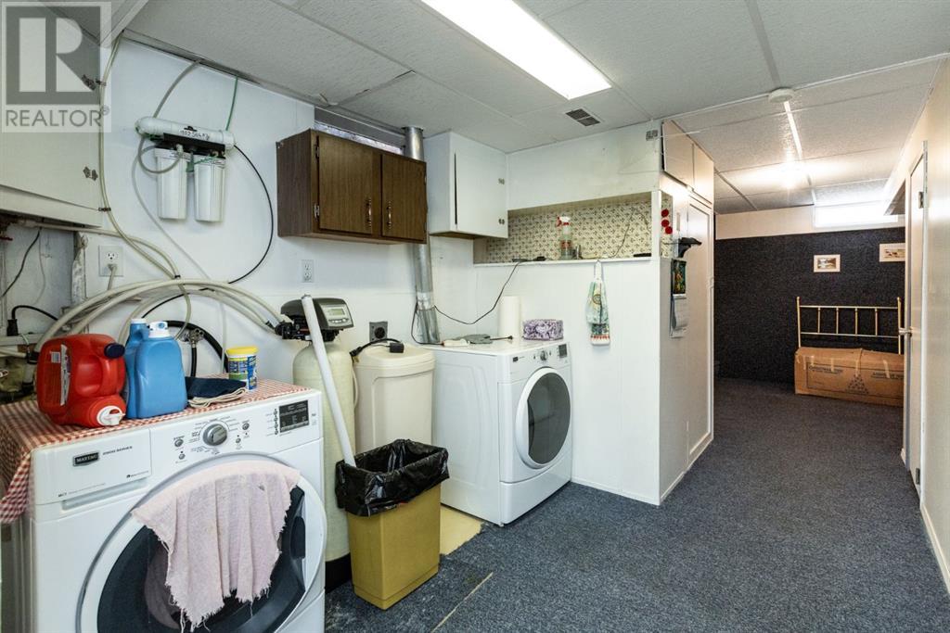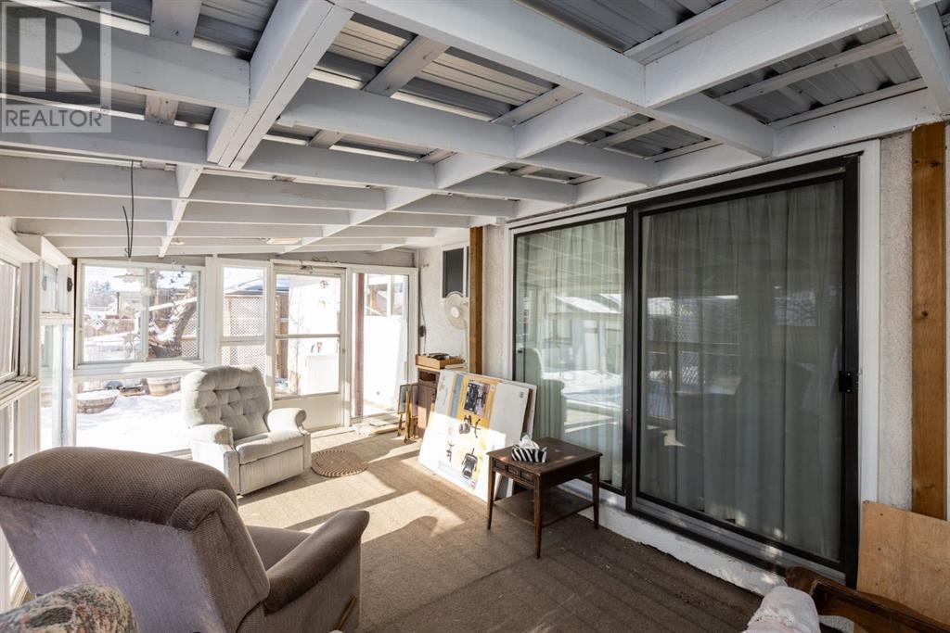3 Bedroom
2 Bathroom
1,069 ft2
Bungalow
None
Forced Air
Landscaped
$320,000
Welcome to this charming bungalow nestled in a peaceful, quiet neighborhood, offering the perfect balance of tranquility and convenience. Situated on a generously-sized mature lot, this home is surrounded by beautiful landscaping, lovingly tended by the previous owner who took great pride in her vibrant flower beds.Inside, you'll find a bright and welcoming open-concept space with the kitchen, dining, and living areas seamlessly connected—perfect for entertaining or family gatherings. The main floor boasts three well-sized bedrooms, including a master suite with an attached sunroom where you can relax and enjoy the natural light. The third bedroom features built-in storage, offering endless possibilities for a craft room, office, or any creative space you desire. A fully renovated bathroom on the main floor completes this level of the home.The basement adds even more value with a convenient kitchenette, ideal for additional living space or hosting guests. The flex space/living room is versatile and can be customized to fit your needs. You'll also find another 3-piece bathroom, laundry area, ample storage, and a cold storage room—perfect for all your seasonal items and extra supplies.The property includes two detached garages, providing plenty of space for vehicles, hobbies, or additional storage. Whether you're looking for a peaceful retreat, a home for entertaining, or a space to grow, this bungalow offers it all. (id:57810)
Property Details
|
MLS® Number
|
A2198875 |
|
Property Type
|
Single Family |
|
Community Name
|
Southeast Innisfail |
|
Amenities Near By
|
Park, Playground, Recreation Nearby, Schools |
|
Features
|
Back Lane, Closet Organizers, No Animal Home, No Smoking Home |
|
Parking Space Total
|
3 |
|
Plan
|
86mc |
|
Structure
|
See Remarks |
Building
|
Bathroom Total
|
2 |
|
Bedrooms Above Ground
|
3 |
|
Bedrooms Total
|
3 |
|
Appliances
|
Washer, Refrigerator, Dishwasher, Stove, Dryer, Window Coverings, Garage Door Opener |
|
Architectural Style
|
Bungalow |
|
Basement Development
|
Finished |
|
Basement Type
|
Full (finished) |
|
Constructed Date
|
1961 |
|
Construction Material
|
Poured Concrete, Wood Frame |
|
Construction Style Attachment
|
Detached |
|
Cooling Type
|
None |
|
Exterior Finish
|
Concrete, Stucco |
|
Flooring Type
|
Carpeted, Laminate, Linoleum |
|
Foundation Type
|
Poured Concrete |
|
Heating Type
|
Forced Air |
|
Stories Total
|
1 |
|
Size Interior
|
1,069 Ft2 |
|
Total Finished Area
|
1069 Sqft |
|
Type
|
House |
Parking
|
Concrete
|
|
|
Detached Garage
|
2 |
|
Other
|
|
|
Parking Pad
|
|
Land
|
Acreage
|
No |
|
Fence Type
|
Partially Fenced |
|
Land Amenities
|
Park, Playground, Recreation Nearby, Schools |
|
Landscape Features
|
Landscaped |
|
Size Depth
|
35.96 M |
|
Size Frontage
|
17.07 M |
|
Size Irregular
|
6608.00 |
|
Size Total
|
6608 Sqft|4,051 - 7,250 Sqft |
|
Size Total Text
|
6608 Sqft|4,051 - 7,250 Sqft |
|
Zoning Description
|
R1-b |
Rooms
| Level |
Type |
Length |
Width |
Dimensions |
|
Basement |
3pc Bathroom |
|
|
5.17 Ft x 7.50 Ft |
|
Main Level |
Primary Bedroom |
|
|
13.67 Ft x 10.92 Ft |
|
Main Level |
Bedroom |
|
|
12.42 Ft x 8.92 Ft |
|
Main Level |
Bedroom |
|
|
9.08 Ft x 101.92 Ft |
|
Main Level |
4pc Bathroom |
|
|
8.00 Ft x 5.00 Ft |
https://www.realtor.ca/real-estate/27976953/5023-40-street-innisfail-southeast-innisfail






