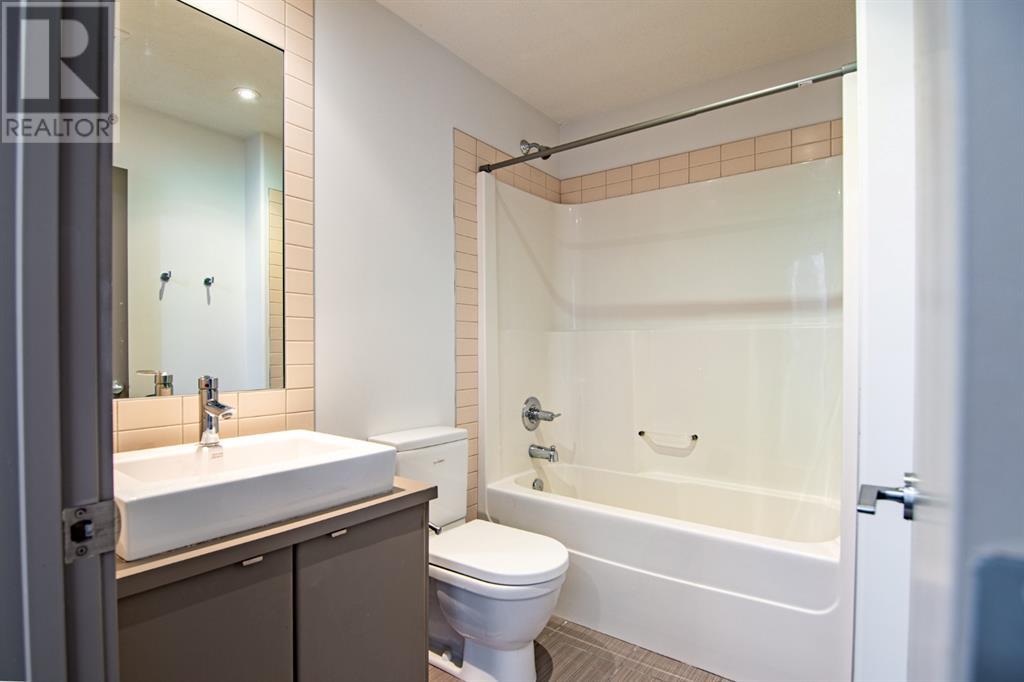4020, 2660 22 Street Red Deer, Alberta T4R 0K8
$330,000Maintenance, Heat, Ground Maintenance, Parking, Property Management, Reserve Fund Contributions, Waste Removal, Water
$697.09 Monthly
Maintenance, Heat, Ground Maintenance, Parking, Property Management, Reserve Fund Contributions, Waste Removal, Water
$697.09 MonthlyStylish 2 Storey Townhouse W/ A Double HEATED Garage! Maintenance free living with access to the main buildings amenities including a gym and courtyard! The spacious main floor showcases an abundance of natural light and oversized living spaces. The contemporary kitchen features a chef like island perfect for entertaining guests and a huge living room accompanied by a gas fireplace. From the living room you can access the sunny stamped patio and access the 20x23 garage. Fantastic layout with 3 bedrooms on the upper floor including a built-in desk perfect if you're working from home. The primary bedroom is equipped with a nice size walk-in closet and a 5pc en-suite featuring a 2 vanities and a separate soaker tub and tile shower! The primary oasis doesn't end there ~ you can't forget the private balcony! Don't worry about the Summer heat with Central A/C! The basement is undeveloped and offers room for an additional bedroom, bathroom and family room! A new HWT was installed just a few years ago. Condo fees cover your water, garbage and HEAT as well as reserve fund contributions and exterior insurance! Come take a look today! (id:57810)
Property Details
| MLS® Number | A2198889 |
| Property Type | Single Family |
| Neigbourhood | Vanier East |
| Community Name | Lancaster Green |
| Amenities Near By | Schools, Shopping |
| Community Features | Pets Allowed |
| Features | See Remarks, Pvc Window, Closet Organizers, No Smoking Home, Parking |
| Parking Space Total | 2 |
| Plan | 0926323 |
Building
| Bathroom Total | 3 |
| Bedrooms Above Ground | 3 |
| Bedrooms Total | 3 |
| Amenities | Exercise Centre |
| Appliances | Refrigerator, Dishwasher, Stove, Microwave, Hood Fan |
| Basement Development | Unfinished |
| Basement Type | Full (unfinished) |
| Constructed Date | 2009 |
| Construction Material | Wood Frame |
| Construction Style Attachment | Attached |
| Cooling Type | Central Air Conditioning |
| Exterior Finish | Stone |
| Fireplace Present | Yes |
| Fireplace Total | 1 |
| Flooring Type | Carpeted, Laminate, Tile |
| Foundation Type | Poured Concrete |
| Half Bath Total | 1 |
| Heating Type | Forced Air |
| Stories Total | 2 |
| Size Interior | 1,746 Ft2 |
| Total Finished Area | 1746 Sqft |
| Type | Row / Townhouse |
Parking
| Concrete | |
| Detached Garage | 2 |
| Garage | |
| Heated Garage |
Land
| Acreage | No |
| Fence Type | Fence |
| Land Amenities | Schools, Shopping |
| Size Irregular | 2348.00 |
| Size Total | 2348 Sqft|0-4,050 Sqft |
| Size Total Text | 2348 Sqft|0-4,050 Sqft |
| Zoning Description | R2 |
Rooms
| Level | Type | Length | Width | Dimensions |
|---|---|---|---|---|
| Main Level | 2pc Bathroom | .00 Ft x .00 Ft | ||
| Upper Level | Primary Bedroom | 11.25 Ft x 15.17 Ft | ||
| Upper Level | 4pc Bathroom | .00 Ft x .00 Ft | ||
| Upper Level | Bedroom | 9.50 Ft x 13.42 Ft | ||
| Upper Level | Bedroom | 9.17 Ft x 13.33 Ft | ||
| Upper Level | 4pc Bathroom | .00 Ft x .00 Ft |
https://www.realtor.ca/real-estate/27975959/4020-2660-22-street-red-deer-lancaster-green
Contact Us
Contact us for more information
























