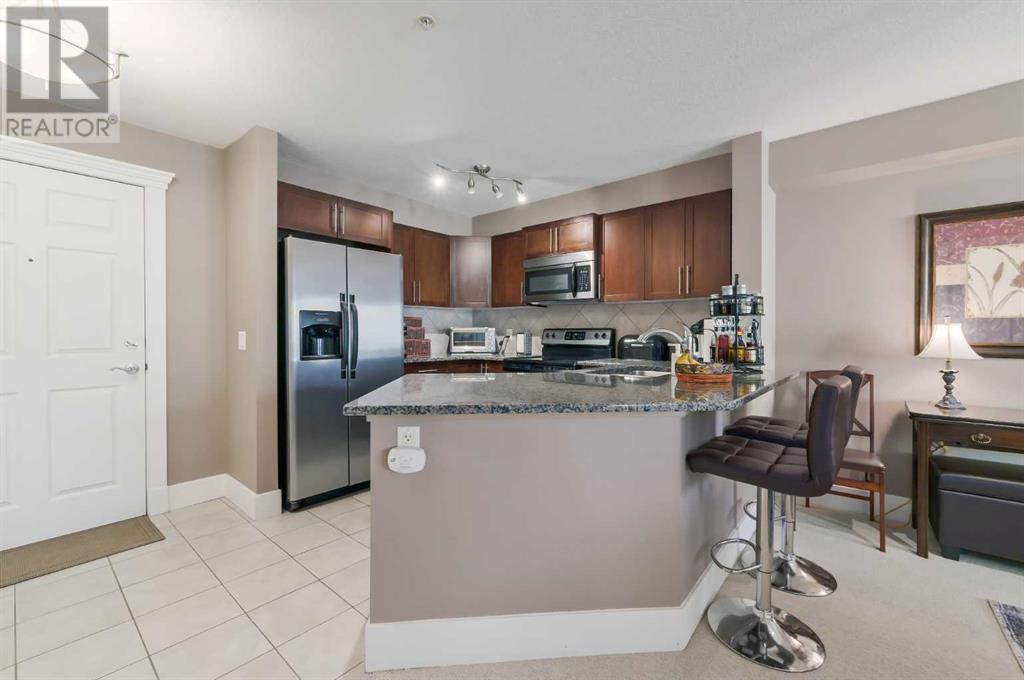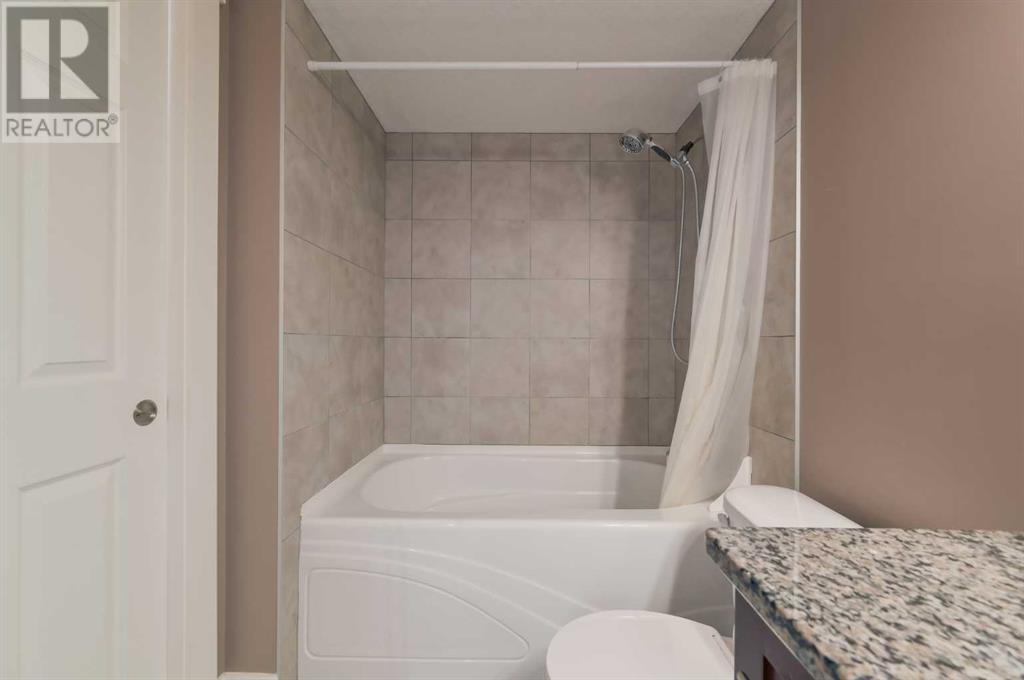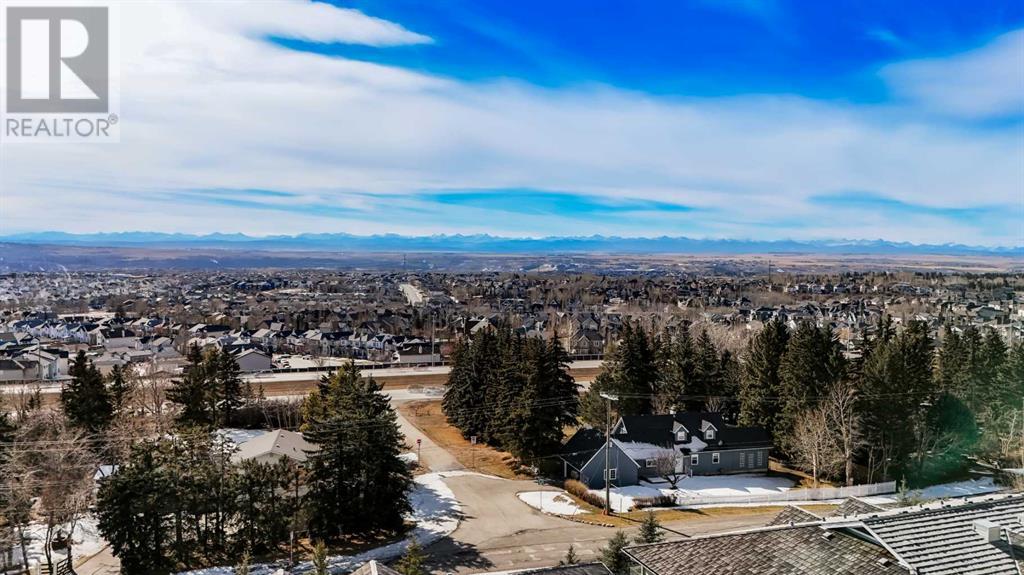305, 500 Rocky Vista Gardens Nw Calgary, Alberta T3G 0C3
$299,900Maintenance, Heat, Insurance, Interior Maintenance, Ground Maintenance, Property Management, Reserve Fund Contributions, Sewer, Waste Removal, Water
$426.33 Monthly
Maintenance, Heat, Insurance, Interior Maintenance, Ground Maintenance, Property Management, Reserve Fund Contributions, Sewer, Waste Removal, Water
$426.33 MonthlyImmaculate 3rd-Floor Condo with Stunning Mountain Views in Rocky Ridge. This meticulously maintained 1-bedroom + den condo offers breathtaking mountain views and an open-concept layout, making it the perfect home for first-time buyers, downsizers, or investors. Complex does allow pets. Complex has ample visitor parking and secured underground resident parking. Inside the unit features a modern kitchen featuring granite countertops, upgraded cabinetry, stainless steel appliances, and microwave. The spacious living and dining area is bathed in natural light from large windows, while the west-facing balcony provides the perfect spot to take in the stunning views of the Rocky Mountains. The primary bedroom is a true retreat, featuring a walk-through closet leading to a 4-piece ensuite. The den offers flexibility as a home office, or additional storage space. Additional conveniences include in-suite laundry, an UNDERGROUND assigned parking stall, and a dedicated STORAGE LOCKER. Residents enjoy access to premium amenities, including a fitness center and entertainment room in the building, plus Rocky Ridge Ranch membership, which offers a lake, splash park, boat rentals, winter skating, tennis courts, and basketball. Located just a 5-minute walk to the Tuscany LRT station, with easy access to Crowchild Trail, Stoney Trail, shopping, schools, and the YMCA, this condo combines comfort, convenience, and unbeatable views. Move-in ready—book your showing today! (id:57810)
Property Details
| MLS® Number | A2198457 |
| Property Type | Single Family |
| Neigbourhood | Rocky Ridge |
| Community Name | Rocky Ridge |
| Amenities Near By | Schools, Shopping |
| Community Features | Pets Allowed With Restrictions |
| Features | Gas Bbq Hookup, Parking |
| Parking Space Total | 1 |
| Plan | 0913529 |
| Structure | See Remarks |
Building
| Bathroom Total | 1 |
| Bedrooms Above Ground | 1 |
| Bedrooms Total | 1 |
| Amenities | Exercise Centre, Party Room, Recreation Centre |
| Appliances | Washer, Refrigerator, Dishwasher, Stove, Dryer, Microwave Range Hood Combo |
| Architectural Style | Bungalow |
| Constructed Date | 2009 |
| Construction Material | Wood Frame |
| Construction Style Attachment | Attached |
| Cooling Type | None |
| Exterior Finish | Vinyl Siding |
| Flooring Type | Carpeted, Tile |
| Heating Type | In Floor Heating |
| Stories Total | 1 |
| Size Interior | 686 Ft2 |
| Total Finished Area | 686 Sqft |
| Type | Apartment |
Parking
| Garage | |
| Heated Garage | |
| Underground |
Land
| Acreage | No |
| Land Amenities | Schools, Shopping |
| Size Total Text | Unknown |
| Zoning Description | M-c2 |
Rooms
| Level | Type | Length | Width | Dimensions |
|---|---|---|---|---|
| Main Level | Kitchen | 9.50 Ft x 8.58 Ft | ||
| Main Level | Living Room | 20.92 Ft x 11.92 Ft | ||
| Main Level | Den | 8.00 Ft x 8.75 Ft | ||
| Main Level | 4pc Bathroom | .00 Ft x .00 Ft | ||
| Main Level | Primary Bedroom | 13.67 Ft x 10.92 Ft |
https://www.realtor.ca/real-estate/27969944/305-500-rocky-vista-gardens-nw-calgary-rocky-ridge
Contact Us
Contact us for more information





























