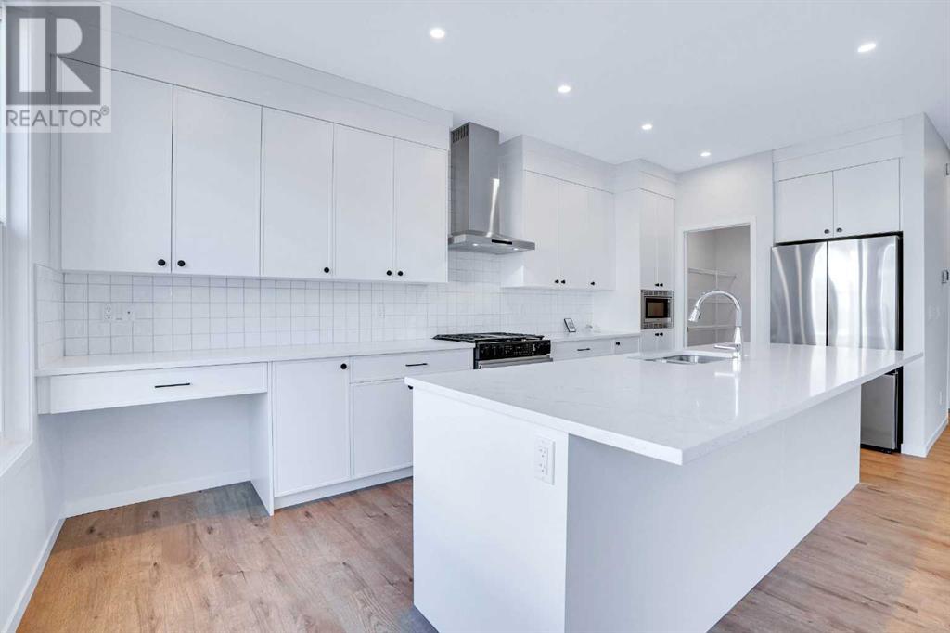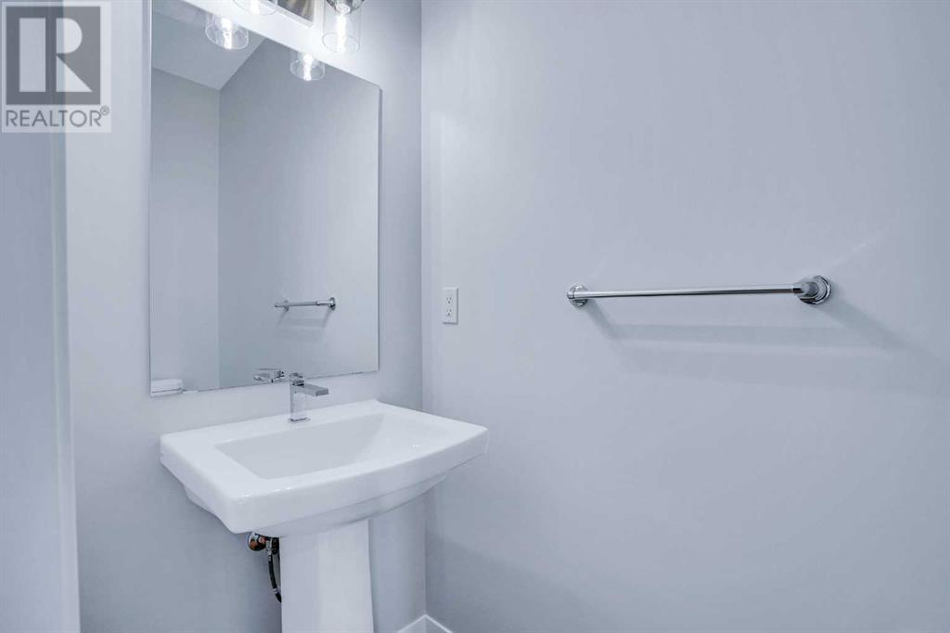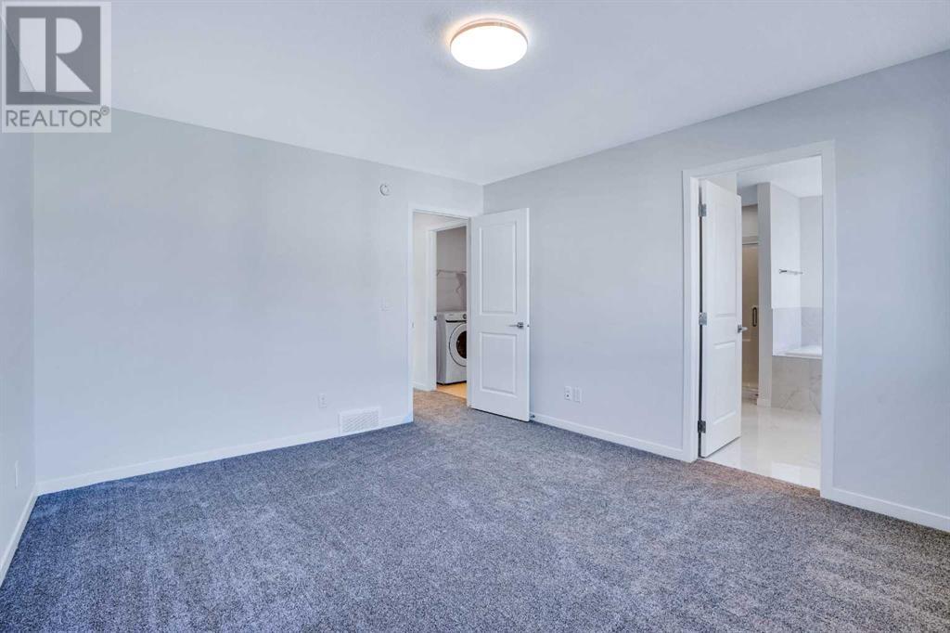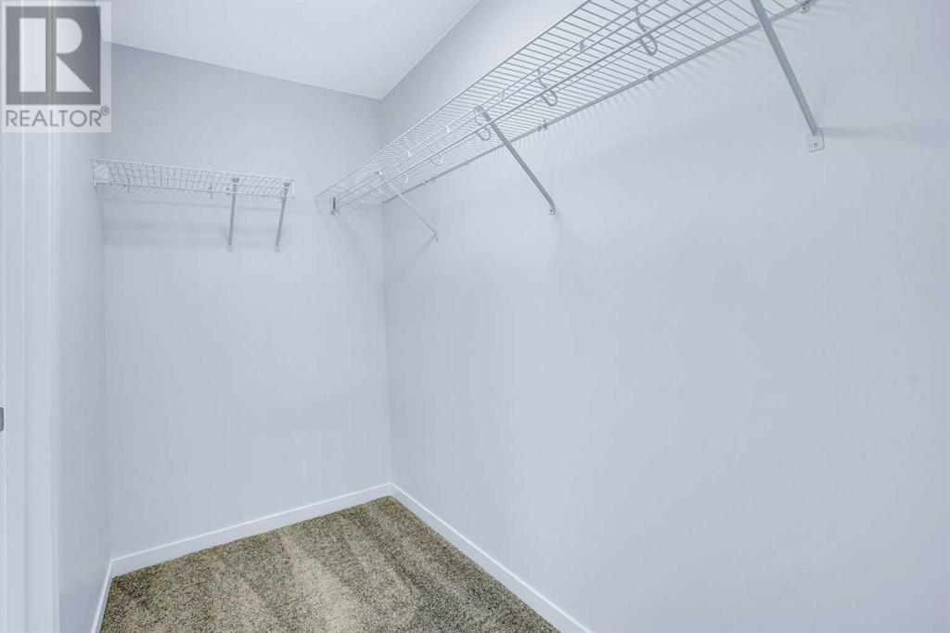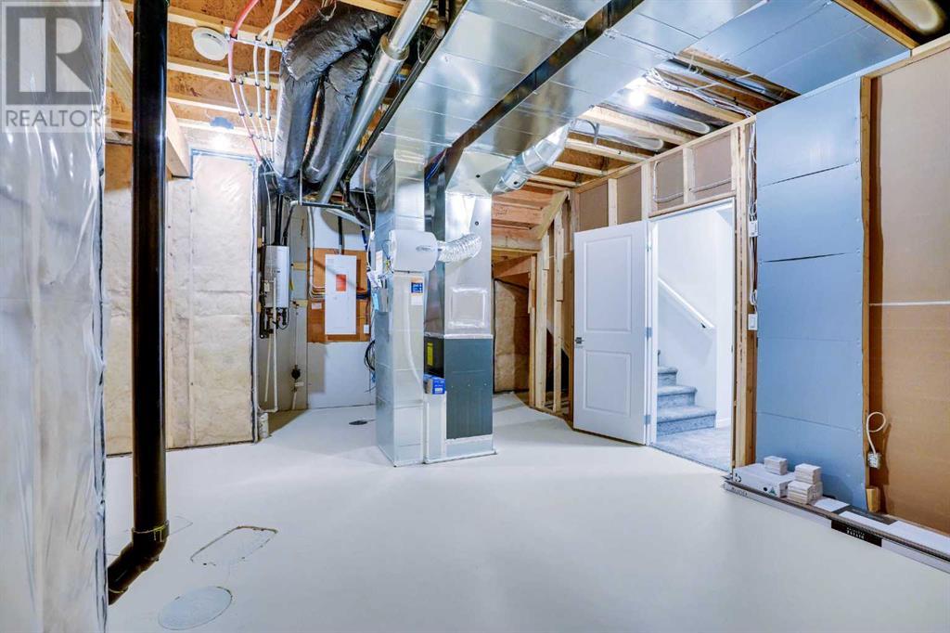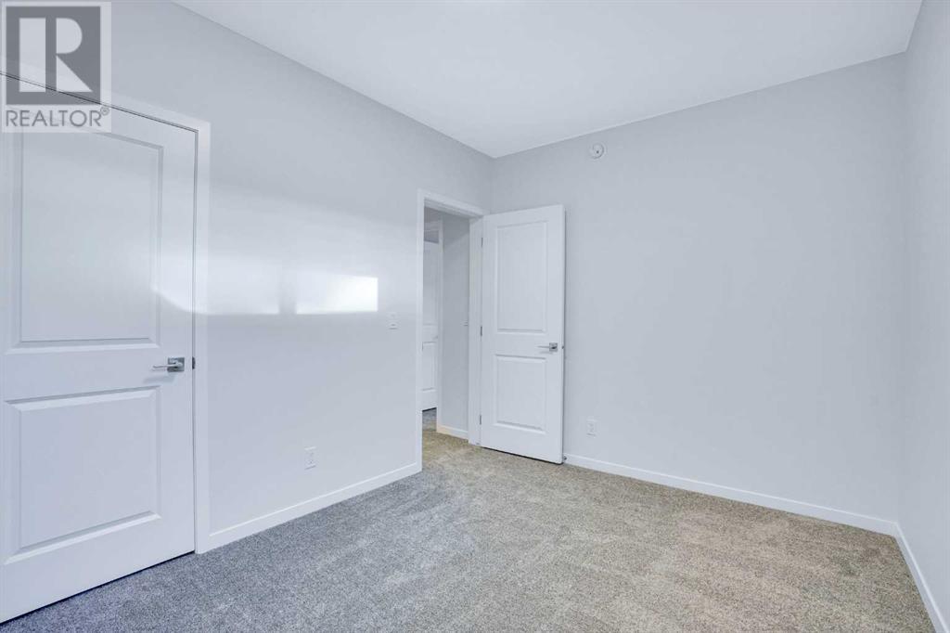5 Bedroom
4 Bathroom
2,151 ft2
None
Forced Air
$849,999
This home in the Seton SE community sounds absolutely stunning! With its modern design, functional layout, and stylish finishes, it seems like the perfect blend of comfort and elegance. The upgraded kitchen must be a true highlight, especially for those who love to cook. The spacious 9-foot ceilings and flexible basement with a separate entrance are fantastic features that really make this property stand out. It’s clear this home offers both privacy and convenience, with the large bedrooms and luxurious ensuite bathrooms. The upstairs layout sounds like the perfect blend of comfort and functionality! The expansive primary bedroom, complete with a private 4-piece ensuite bathroom, must truly provide a peaceful retreat. Having a dedicated space to unwind after a busy day or start your day with a bit of serenity is such a luxury. The two additional generously sized bedrooms make this home ideal for families or guests, ensuring everyone has their own comfortable space. It’s great that these rooms create such a cozy and inviting atmosphere — perfect for relaxation or rest. The fact that this home is in close proximity to amenities like the Seton YMCA, movie theatres, restaurants, and grocery stores makes it even more appealing. Plus, the spaciousness with 5 bedrooms, 3.5 baths, with the fully developed basement make it perfect for a growing family or anyone who enjoys hosting. (id:57810)
Property Details
|
MLS® Number
|
A2198127 |
|
Property Type
|
Single Family |
|
Community Name
|
Seton |
|
Amenities Near By
|
Park, Playground, Schools, Shopping |
|
Features
|
No Animal Home, No Smoking Home |
|
Parking Space Total
|
4 |
|
Structure
|
None |
Building
|
Bathroom Total
|
4 |
|
Bedrooms Above Ground
|
3 |
|
Bedrooms Below Ground
|
2 |
|
Bedrooms Total
|
5 |
|
Age
|
New Building |
|
Appliances
|
Refrigerator, Gas Stove(s), Dishwasher, Microwave Range Hood Combo, Garage Door Opener, Washer & Dryer |
|
Basement Development
|
Finished |
|
Basement Type
|
Full (finished) |
|
Construction Material
|
Wood Frame |
|
Construction Style Attachment
|
Detached |
|
Cooling Type
|
None |
|
Exterior Finish
|
Vinyl Siding |
|
Flooring Type
|
Carpeted, Ceramic Tile, Vinyl |
|
Foundation Type
|
Poured Concrete |
|
Half Bath Total
|
1 |
|
Heating Type
|
Forced Air |
|
Stories Total
|
2 |
|
Size Interior
|
2,151 Ft2 |
|
Total Finished Area
|
2151.13 Sqft |
|
Type
|
House |
Parking
Land
|
Acreage
|
No |
|
Fence Type
|
Not Fenced |
|
Land Amenities
|
Park, Playground, Schools, Shopping |
|
Size Irregular
|
3500.00 |
|
Size Total
|
3500 Sqft|0-4,050 Sqft |
|
Size Total Text
|
3500 Sqft|0-4,050 Sqft |
|
Zoning Description
|
R-g |
Rooms
| Level |
Type |
Length |
Width |
Dimensions |
|
Second Level |
Primary Bedroom |
|
|
13.60 M x 11.10 M |
|
Second Level |
Bedroom |
|
|
13.90 M x 10.00 M |
|
Second Level |
Bedroom |
|
|
12.70 M x 10.30 M |
|
Second Level |
4pc Bathroom |
|
|
13.60 M x 10.10 M |
|
Second Level |
4pc Bathroom |
|
|
12.00 M x 8.00 M |
|
Second Level |
Bonus Room |
|
|
14.40 M x 12.60 M |
|
Second Level |
Laundry Room |
|
|
6.40 M x 6.00 M |
|
Basement |
Bedroom |
|
|
14.10 M x 9.40 M |
|
Basement |
Bedroom |
|
|
9.20 M x 12.00 M |
|
Basement |
4pc Bathroom |
|
|
4.11 M x 9.40 M |
|
Basement |
Living Room |
|
|
14.10 M x 12.00 M |
|
Main Level |
Den |
|
|
8.70 M x 11.10 M |
|
Main Level |
Kitchen |
|
|
20.40 M x 9.00 M |
|
Main Level |
Dining Room |
|
|
9.11 M x 14.00 M |
|
Main Level |
Living Room |
|
|
10.60 M x 14.00 M |
|
Main Level |
2pc Bathroom |
|
|
7.30 M x 3.30 M |
https://www.realtor.ca/real-estate/27969697/50-setonstone-manor-ne-calgary-seton





