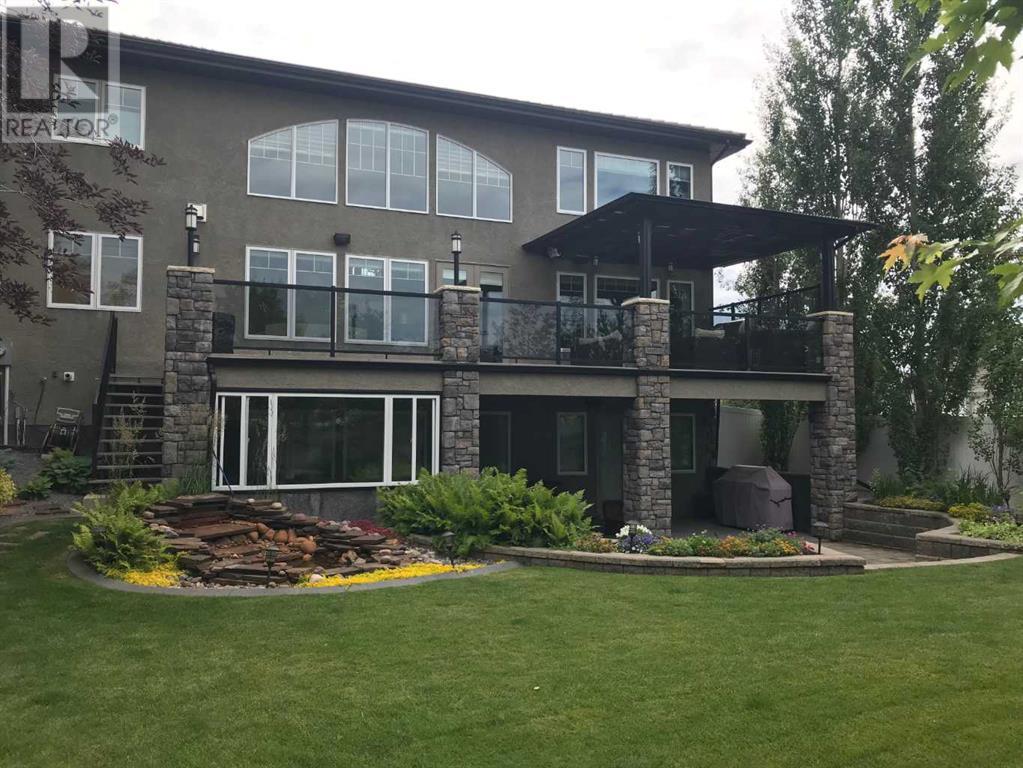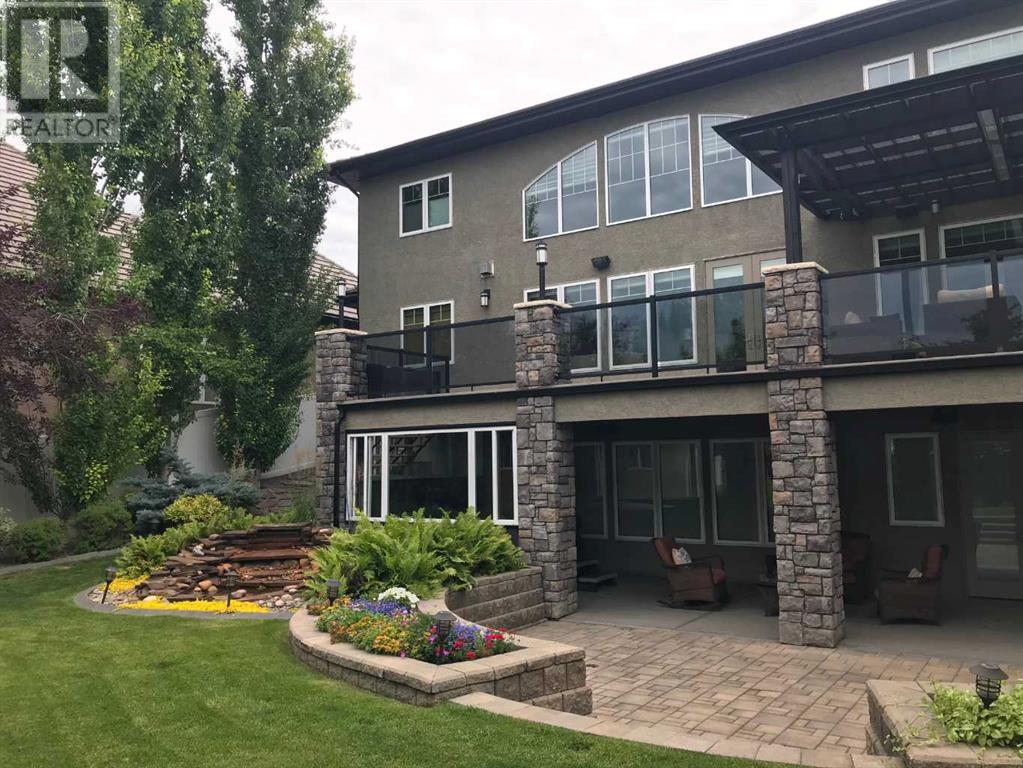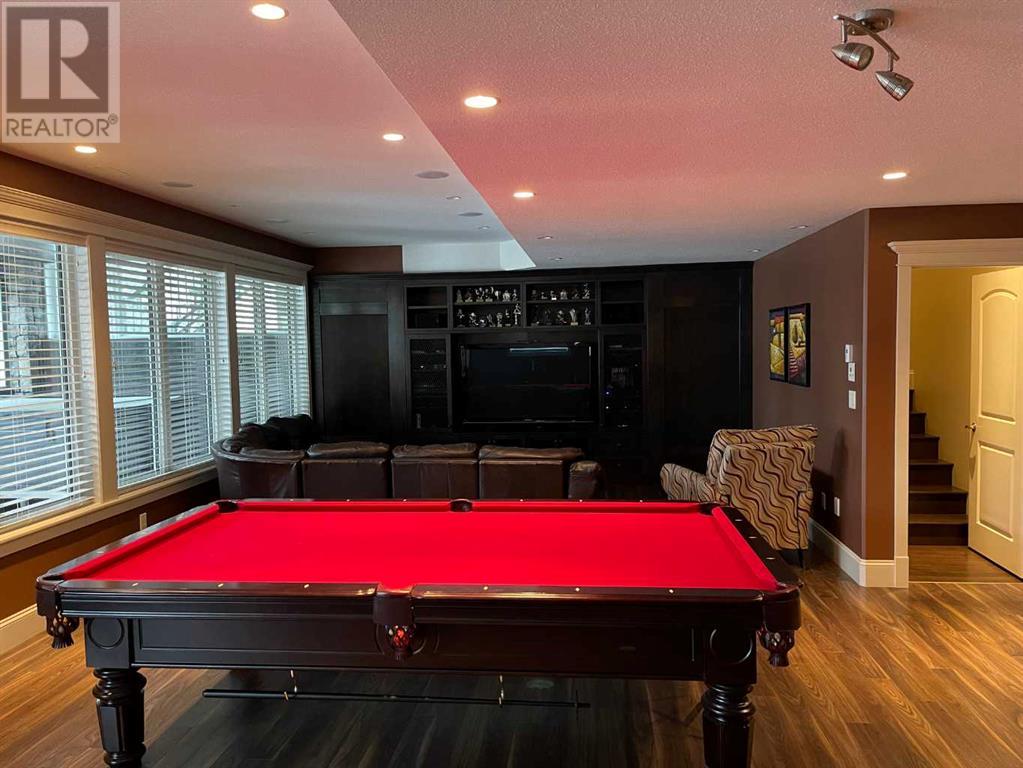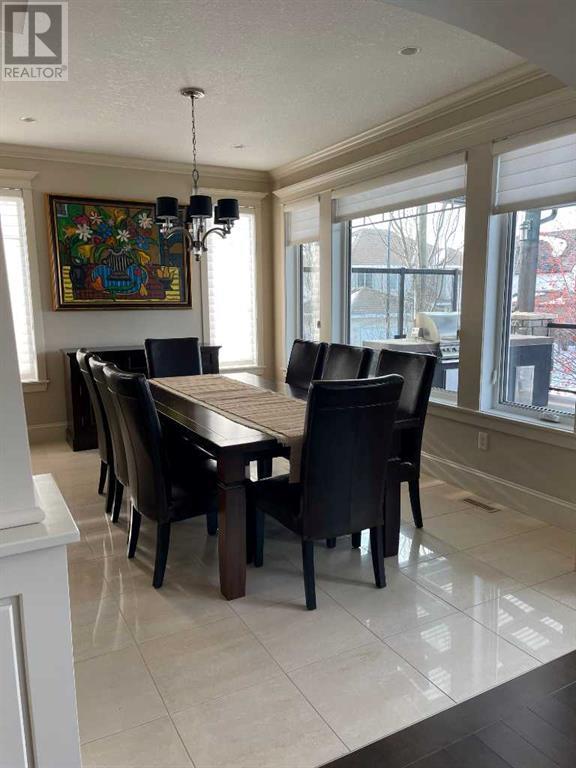5 Bedroom
4 Bathroom
3,364 ft2
Fireplace
Central Air Conditioning
Other, In Floor Heating
Landscaped, Underground Sprinkler
$1,224,900
Custom built Executive Home! With over 4,900 developed sq. ft., it is located on a large private lot that has been professionally landscaped. Spacious open floor plan with lots of windows creating a bright and warm feel. The kitchen has granite counters, maple cabinets and many top quality built in appliances plus a huge island. There is a main floor office/studio with its own separate entry. Spacious Master bedroom with a 5 piece ensuite bath. There are 2 well sized bedrooms, each with their own walk-in closets. Downstairs there is a family room, wet bar, wine cellar, and a tennis/pool table that is included. There is a walkout to the fully fenced back yard. There is roughed- in plumbing for a future Hot Tub. There are 2 other bedrooms as well. This is a well built home with foam insulation, triple pane argon gas windows, a Lennox fan coil heating system and a clay tile roof. The attached triple car garage has an electric car charger system. This home shows VERY WELL and must be seen! (id:57810)
Property Details
|
MLS® Number
|
A2198164 |
|
Property Type
|
Single Family |
|
Neigbourhood
|
Anders Park East |
|
Community Name
|
Anders Park |
|
Amenities Near By
|
Park, Schools |
|
Features
|
Back Lane, Pvc Window, Closet Organizers |
|
Parking Space Total
|
3 |
|
Plan
|
0424526 |
|
Structure
|
Deck |
Building
|
Bathroom Total
|
4 |
|
Bedrooms Above Ground
|
3 |
|
Bedrooms Below Ground
|
2 |
|
Bedrooms Total
|
5 |
|
Appliances
|
Refrigerator, Water Purifier, Water Softener, Range - Gas, Dishwasher, Wine Fridge, Oven, Microwave, Oven - Built-in, Hood Fan, Window Coverings, Garage Door Opener, Washer & Dryer |
|
Basement Development
|
Finished |
|
Basement Features
|
Walk Out |
|
Basement Type
|
Full (finished) |
|
Constructed Date
|
2010 |
|
Construction Style Attachment
|
Detached |
|
Cooling Type
|
Central Air Conditioning |
|
Exterior Finish
|
Stone, Stucco |
|
Fireplace Present
|
Yes |
|
Fireplace Total
|
2 |
|
Flooring Type
|
Hardwood, Laminate, Tile |
|
Foundation Type
|
Poured Concrete |
|
Half Bath Total
|
1 |
|
Heating Fuel
|
Natural Gas |
|
Heating Type
|
Other, In Floor Heating |
|
Stories Total
|
2 |
|
Size Interior
|
3,364 Ft2 |
|
Total Finished Area
|
3364 Sqft |
|
Type
|
House |
Parking
|
Exposed Aggregate
|
|
|
Concrete
|
|
|
Garage
|
|
|
Heated Garage
|
|
|
Tandem
|
|
|
Attached Garage
|
3 |
Land
|
Acreage
|
No |
|
Fence Type
|
Fence |
|
Land Amenities
|
Park, Schools |
|
Landscape Features
|
Landscaped, Underground Sprinkler |
|
Size Depth
|
42.67 M |
|
Size Frontage
|
19.81 M |
|
Size Irregular
|
9497.00 |
|
Size Total
|
9497 Sqft|7,251 - 10,889 Sqft |
|
Size Total Text
|
9497 Sqft|7,251 - 10,889 Sqft |
|
Zoning Description
|
R1 |
Rooms
| Level |
Type |
Length |
Width |
Dimensions |
|
Second Level |
5pc Bathroom |
|
|
Measurements not available |
|
Second Level |
Primary Bedroom |
|
|
12.00 Ft x 20.00 Ft |
|
Second Level |
Bedroom |
|
|
12.00 Ft x 12.00 Ft |
|
Second Level |
Bedroom |
|
|
12.00 Ft x 13.00 Ft |
|
Second Level |
5pc Bathroom |
|
|
Measurements not available |
|
Second Level |
Laundry Room |
|
|
6.00 Ft x 10.00 Ft |
|
Lower Level |
Recreational, Games Room |
|
|
20.00 Ft x 36.00 Ft |
|
Lower Level |
Bedroom |
|
|
11.00 Ft x 11.00 Ft |
|
Lower Level |
Bedroom |
|
|
11.00 Ft x 11.00 Ft |
|
Lower Level |
5pc Bathroom |
|
|
Measurements not available |
|
Lower Level |
Furnace |
|
|
16.00 Ft |
|
Main Level |
2pc Bathroom |
|
|
Measurements not available |
|
Main Level |
Living Room |
|
|
16.00 Ft x 23.00 Ft |
|
Main Level |
Dining Room |
|
|
11.00 Ft x 14.00 Ft |
|
Main Level |
Kitchen |
|
|
16.00 Ft x 16.00 Ft |
|
Main Level |
Office |
|
|
11.00 Ft x 13.00 Ft |
|
Main Level |
Office |
|
|
14.00 Ft x 14.00 Ft |
https://www.realtor.ca/real-estate/27970162/107-alexander-crescent-red-deer-anders-park




































