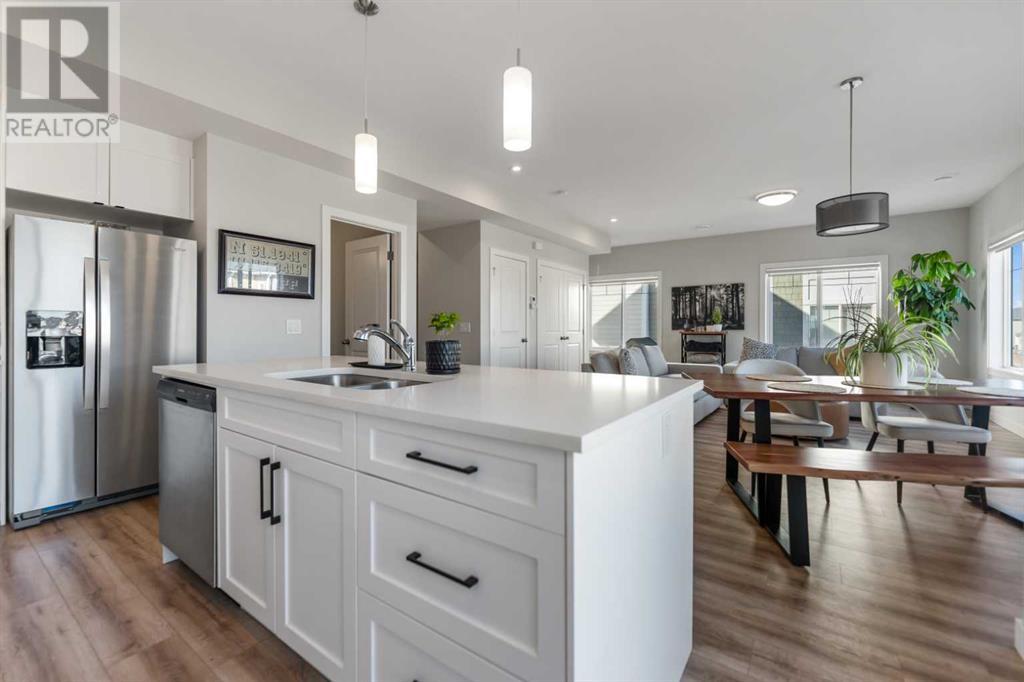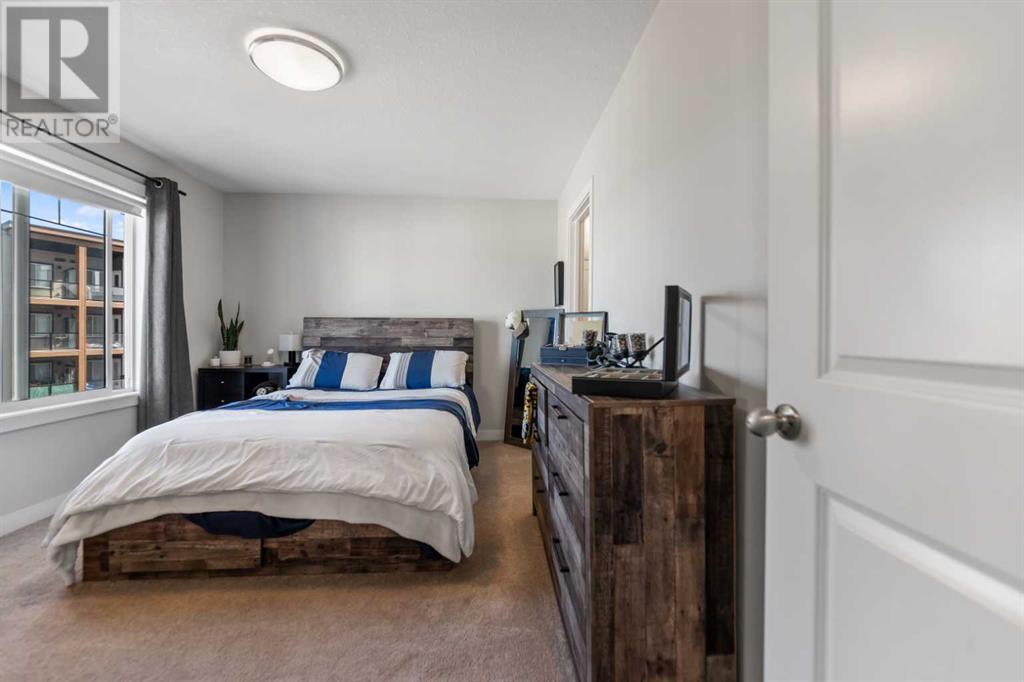258 Canals Crossing Sw Airdrie, Alberta T4B 4L3
$445,000Maintenance, Condominium Amenities, Common Area Maintenance, Reserve Fund Contributions
$338 Monthly
Maintenance, Condominium Amenities, Common Area Maintenance, Reserve Fund Contributions
$338 MonthlyWelcome to the Canals, Airdrie's most sought-after neighborhood and this modern townhome that's perfectly situated located steps from canal and its walking path! The Main Floor has an open-concept living area, boasting Large Windows, an abundance of Natural light and a beautifully upgraded kitchen with Quartz counters and a Large Island, perfect for entertaining and enjoy sunny days on your private balcony just off the kitchen. Upstairs is a spacious Primary Bedroom with a Walk-in Closet and a 4-peice ensuite. There are 2 more generously sized bedrooms and another full bathroom. A convenient laundry room completes the upper floor. This home has it all with an attached garage, and the location is unbeatable, with coffee shops, a grocery store, and scenic canal-side trails all within walking distance. Don't miss out on this fantastic opportunity! Call to book your private showing today! (id:57810)
Property Details
| MLS® Number | A2198287 |
| Property Type | Single Family |
| Neigbourhood | The Canals |
| Community Name | Canals |
| Amenities Near By | Shopping |
| Community Features | Pets Allowed With Restrictions |
| Features | No Smoking Home |
| Parking Space Total | 2 |
| Plan | 1810351 |
| Structure | Deck |
Building
| Bathroom Total | 3 |
| Bedrooms Above Ground | 3 |
| Bedrooms Total | 3 |
| Appliances | Refrigerator, Range - Electric, Dishwasher, Microwave Range Hood Combo, Washer/dryer Stack-up |
| Basement Type | None |
| Constructed Date | 2022 |
| Construction Material | Wood Frame |
| Construction Style Attachment | Attached |
| Cooling Type | None |
| Flooring Type | Carpeted, Tile |
| Foundation Type | Poured Concrete |
| Half Bath Total | 1 |
| Heating Type | Forced Air |
| Stories Total | 3 |
| Size Interior | 1,507 Ft2 |
| Total Finished Area | 1507 Sqft |
| Type | Row / Townhouse |
Parking
| Attached Garage | 1 |
Land
| Acreage | No |
| Fence Type | Not Fenced |
| Land Amenities | Shopping |
| Size Irregular | 160.20 |
| Size Total | 160.2 M2|0-4,050 Sqft |
| Size Total Text | 160.2 M2|0-4,050 Sqft |
| Zoning Description | R5 |
Rooms
| Level | Type | Length | Width | Dimensions |
|---|---|---|---|---|
| Second Level | 2pc Bathroom | 5.67 Ft x 5.50 Ft | ||
| Third Level | 4pc Bathroom | 8.75 Ft x 5.00 Ft | ||
| Third Level | 4pc Bathroom | 8.67 Ft x 5.08 Ft | ||
| Third Level | Primary Bedroom | 13.92 Ft x 10.75 Ft | ||
| Third Level | Bedroom | 12.75 Ft x 9.50 Ft | ||
| Third Level | Bedroom | 16.67 Ft x 10.33 Ft |
https://www.realtor.ca/real-estate/27968138/258-canals-crossing-sw-airdrie-canals
Contact Us
Contact us for more information
























