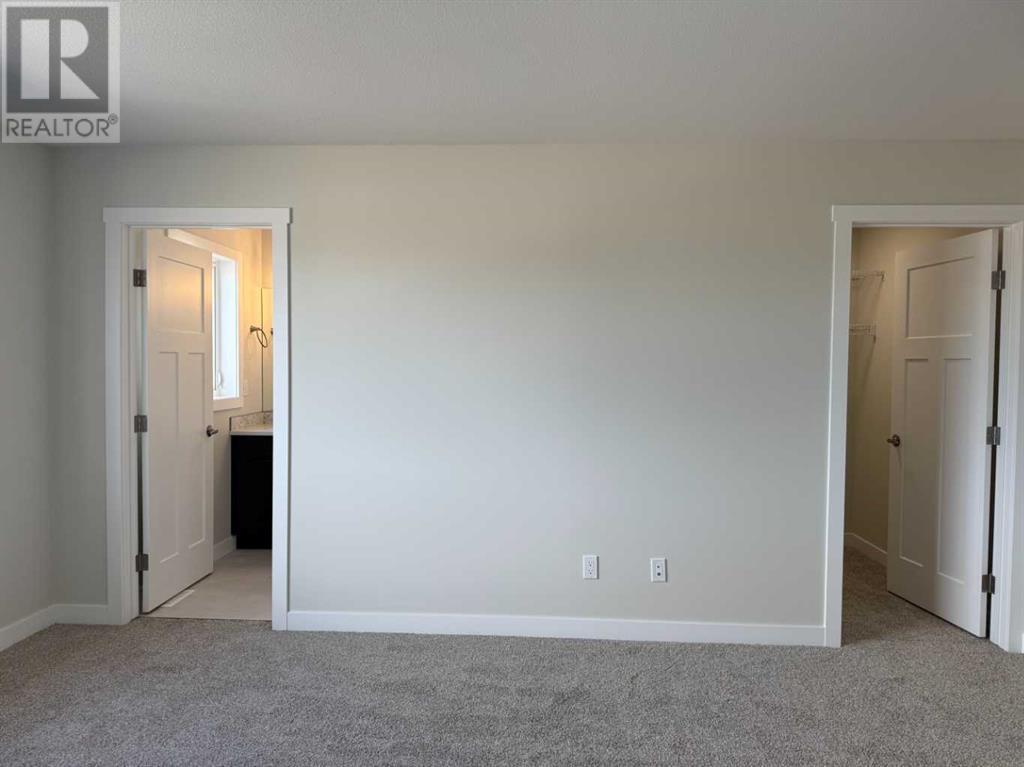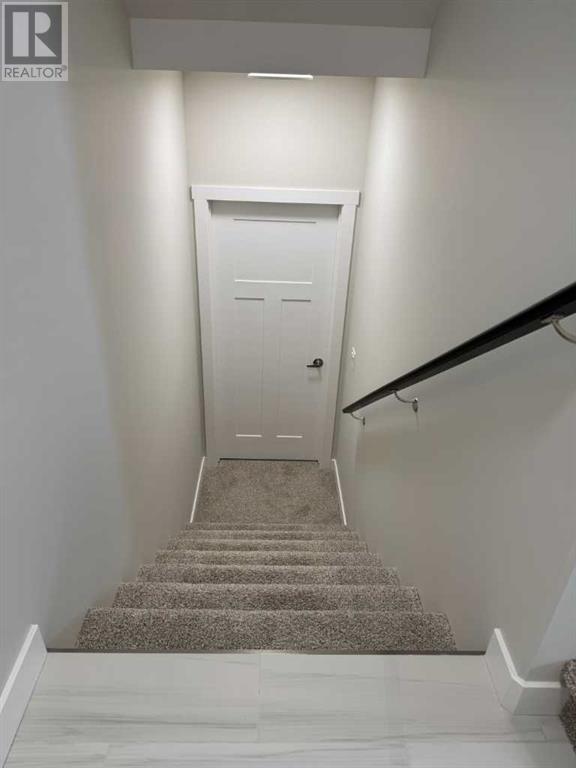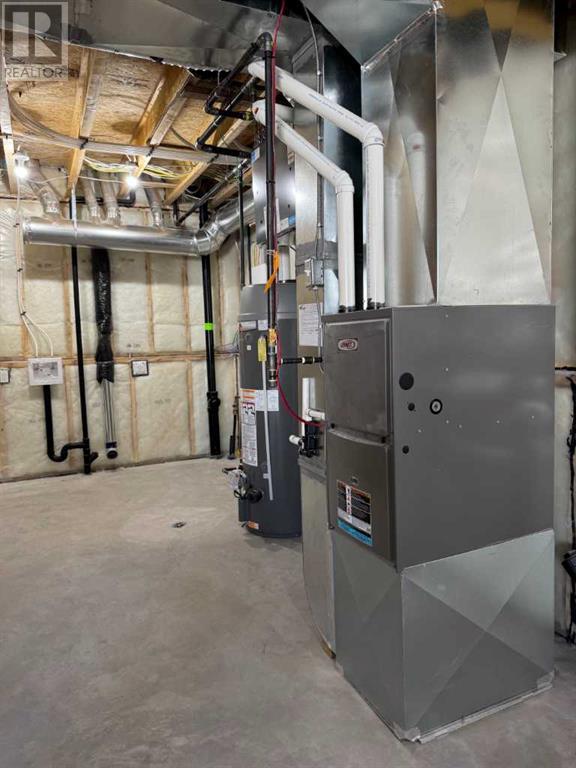3 Bedroom
2 Bathroom
1,371 ft2
Bi-Level
Fireplace
None
Forced Air
$564,900
ABSOLUTELY STUNNING QUALITY BUILT MODIFIED BILEVEL NEW BUILD BY SAN MARIA HOMES IN LAREDO S.E. RED DEER! Beautiful Tiled Entry leading to the MAIN LEVEL OPEN PLAN LIVING/DINING/KICHEN with luxury vinyl plank flooring, vaulted ceilings and an Eye-Catching Electric Fireplace with a Floor-To-Ceiling Cream Accented Stone Surround. Crisp white linen paint throughout. Impressive and Functional Dream Kitchen with White Maple Cabinetry/Quartz Countertops/Center Island with Extended Breakfast Bar/Pantry and All Stainless Steel Appliances Included (Fridge with Water). The Dining Area, adjacent to the Kitchen, is a good size with a Garden Door out to the WEST FACING DECK! Two Secondary Bedrooms on the main level and a 4 pce Main Bath with quartz countertop. The Primary Bedroom is on the upper level with a magnificent Walk-in-Closet and 4 pce Ensuite with Quartz Countertop and Tile Floor. Basement is open for development with 9 ft ceilings....TAXES NOT YET ASSESSED..... (id:57810)
Property Details
|
MLS® Number
|
A2197663 |
|
Property Type
|
Single Family |
|
Neigbourhood
|
Laredo |
|
Community Name
|
Laredo |
|
Amenities Near By
|
Park, Playground, Shopping |
|
Features
|
See Remarks, Back Lane, Pvc Window |
|
Parking Space Total
|
2 |
|
Plan
|
1423516 |
|
Structure
|
Deck |
Building
|
Bathroom Total
|
2 |
|
Bedrooms Above Ground
|
3 |
|
Bedrooms Total
|
3 |
|
Age
|
New Building |
|
Appliances
|
Refrigerator, Dishwasher, Stove, Microwave |
|
Architectural Style
|
Bi-level |
|
Basement Development
|
Unfinished |
|
Basement Type
|
Full (unfinished) |
|
Construction Material
|
Wood Frame |
|
Construction Style Attachment
|
Detached |
|
Cooling Type
|
None |
|
Exterior Finish
|
Vinyl Siding |
|
Fireplace Present
|
Yes |
|
Fireplace Total
|
1 |
|
Flooring Type
|
Carpeted, Tile, Vinyl |
|
Foundation Type
|
Poured Concrete |
|
Heating Fuel
|
Natural Gas |
|
Heating Type
|
Forced Air |
|
Size Interior
|
1,371 Ft2 |
|
Total Finished Area
|
1371 Sqft |
|
Type
|
House |
Parking
Land
|
Acreage
|
No |
|
Fence Type
|
Partially Fenced |
|
Land Amenities
|
Park, Playground, Shopping |
|
Size Depth
|
35 M |
|
Size Frontage
|
10.55 M |
|
Size Irregular
|
448.00 |
|
Size Total
|
448 M2|4,051 - 7,250 Sqft |
|
Size Total Text
|
448 M2|4,051 - 7,250 Sqft |
|
Zoning Description
|
R-1 |
Rooms
| Level |
Type |
Length |
Width |
Dimensions |
|
Second Level |
Primary Bedroom |
|
|
13.33 Ft x 12.83 Ft |
|
Second Level |
4pc Bathroom |
|
|
.00 Ft x .00 Ft |
|
Main Level |
Living Room |
|
|
17.00 Ft x 13.75 Ft |
|
Main Level |
Kitchen |
|
|
12.00 Ft x 10.33 Ft |
|
Main Level |
Dining Room |
|
|
9.00 Ft x 10.33 Ft |
|
Main Level |
4pc Bathroom |
|
|
.00 Ft x .00 Ft |
|
Main Level |
Bedroom |
|
|
12.50 Ft x 9.17 Ft |
|
Main Level |
Bedroom |
|
|
9.17 Ft x 9.83 Ft |
https://www.realtor.ca/real-estate/27969387/46-lindman-avenue-red-deer-laredo




































