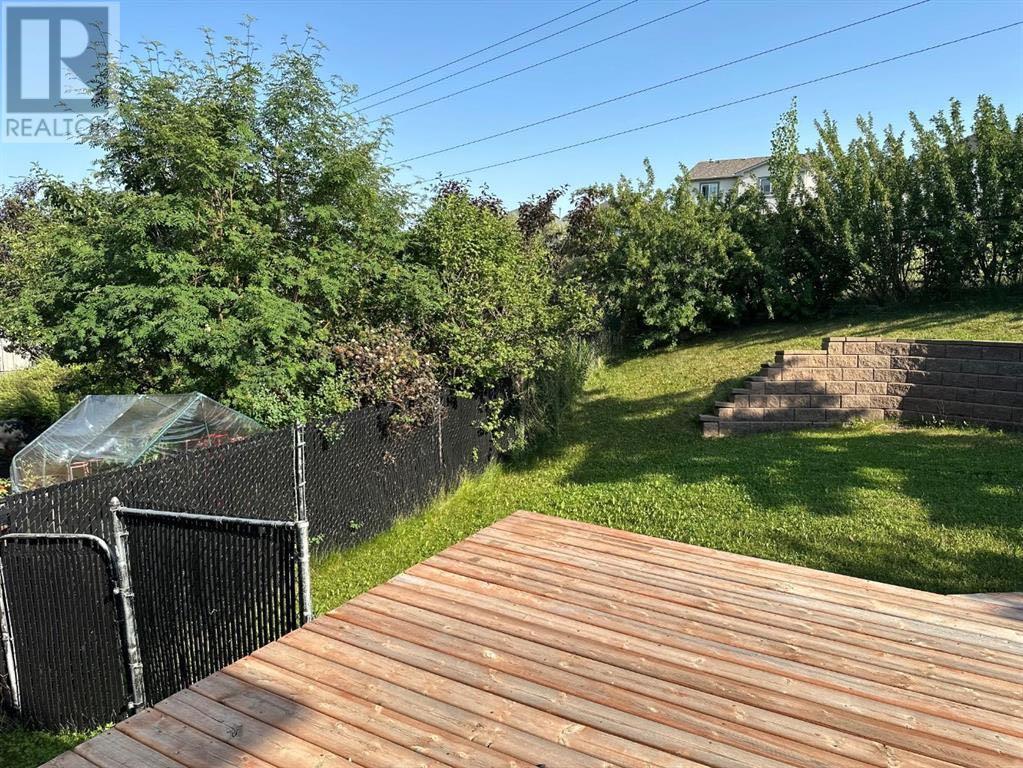4 Bedroom
4 Bathroom
1,843 ft2
See Remarks
Forced Air
Landscaped
$683,800
Excellent location two storey single house located in the sought after community of Panorama Hills, It features open concept main floor with large windows in the living room, Large dining room with screen door to the huge newer south facing deck (26'X14'). Hardwood flooring, Laundry room, Stainless appliances and a half bathroom completed the main floor. Upper level have a large valued ceiling bonus room with built in shelves, 2 good size bedrooms and a 4 pcs full bathroom, Master bedroom with 5 pcs ensuite bathroom and walk-in closet. New roof shingles and newer washer & dryer. Fully finished basement with two large rooms and a 3 pcs bathroom, This House is backing onto green path for cycling and walking, Near bus stations, Community centres, Schools, Superstore and all amenities. (id:57810)
Property Details
|
MLS® Number
|
A2198406 |
|
Property Type
|
Single Family |
|
Neigbourhood
|
Panorama Hills |
|
Community Name
|
Panorama Hills |
|
Amenities Near By
|
Park, Playground, Schools, Shopping |
|
Features
|
Cul-de-sac, Pvc Window, No Animal Home, No Smoking Home |
|
Parking Space Total
|
4 |
|
Plan
|
0110609 |
|
Structure
|
Deck |
Building
|
Bathroom Total
|
4 |
|
Bedrooms Above Ground
|
3 |
|
Bedrooms Below Ground
|
1 |
|
Bedrooms Total
|
4 |
|
Appliances
|
Washer, Refrigerator, Dishwasher, Stove, Dryer, Hood Fan |
|
Basement Development
|
Finished |
|
Basement Type
|
Full (finished) |
|
Constructed Date
|
2001 |
|
Construction Material
|
Wood Frame |
|
Construction Style Attachment
|
Detached |
|
Cooling Type
|
See Remarks |
|
Fire Protection
|
Smoke Detectors |
|
Flooring Type
|
Carpeted, Ceramic Tile, Hardwood |
|
Foundation Type
|
Poured Concrete |
|
Half Bath Total
|
1 |
|
Heating Fuel
|
Natural Gas |
|
Heating Type
|
Forced Air |
|
Stories Total
|
2 |
|
Size Interior
|
1,843 Ft2 |
|
Total Finished Area
|
1843.06 Sqft |
|
Type
|
House |
Parking
Land
|
Acreage
|
No |
|
Fence Type
|
Fence |
|
Land Amenities
|
Park, Playground, Schools, Shopping |
|
Land Disposition
|
Cleared |
|
Landscape Features
|
Landscaped |
|
Size Depth
|
39.59 M |
|
Size Frontage
|
9.84 M |
|
Size Irregular
|
5031.00 |
|
Size Total
|
5031 Sqft|4,051 - 7,250 Sqft |
|
Size Total Text
|
5031 Sqft|4,051 - 7,250 Sqft |
|
Zoning Description
|
R-1 |
Rooms
| Level |
Type |
Length |
Width |
Dimensions |
|
Second Level |
4pc Bathroom |
|
|
.00 M x .00 M |
|
Second Level |
Bedroom |
|
|
3.20 M x 3.25 M |
|
Second Level |
5pc Bathroom |
|
|
.00 M x .00 M |
|
Second Level |
Bonus Room |
|
|
5.49 M x 4.11 M |
|
Second Level |
Bedroom |
|
|
3.20 M x 3.76 M |
|
Second Level |
Primary Bedroom |
|
|
3.66 M x 4.11 M |
|
Basement |
Den |
|
|
3.25 M x 3.86 M |
|
Basement |
Other |
|
|
3.35 M x 2.03 M |
|
Basement |
Bedroom |
|
|
3.25 M x 4.67 M |
|
Basement |
Other |
|
|
4.37 M x 3.35 M |
|
Basement |
3pc Bathroom |
|
|
.00 M x .00 M |
|
Main Level |
2pc Bathroom |
|
|
.00 M x .00 M |
|
Main Level |
Dining Room |
|
|
3.51 M x 2.59 M |
|
Main Level |
Laundry Room |
|
|
1.52 M x 1.22 M |
|
Main Level |
Kitchen |
|
|
3.96 M x 3.35 M |
|
Main Level |
Living Room |
|
|
4.11 M x 4.27 M |
https://www.realtor.ca/real-estate/27969500/10-panamount-mews-nw-calgary-panorama-hills





























