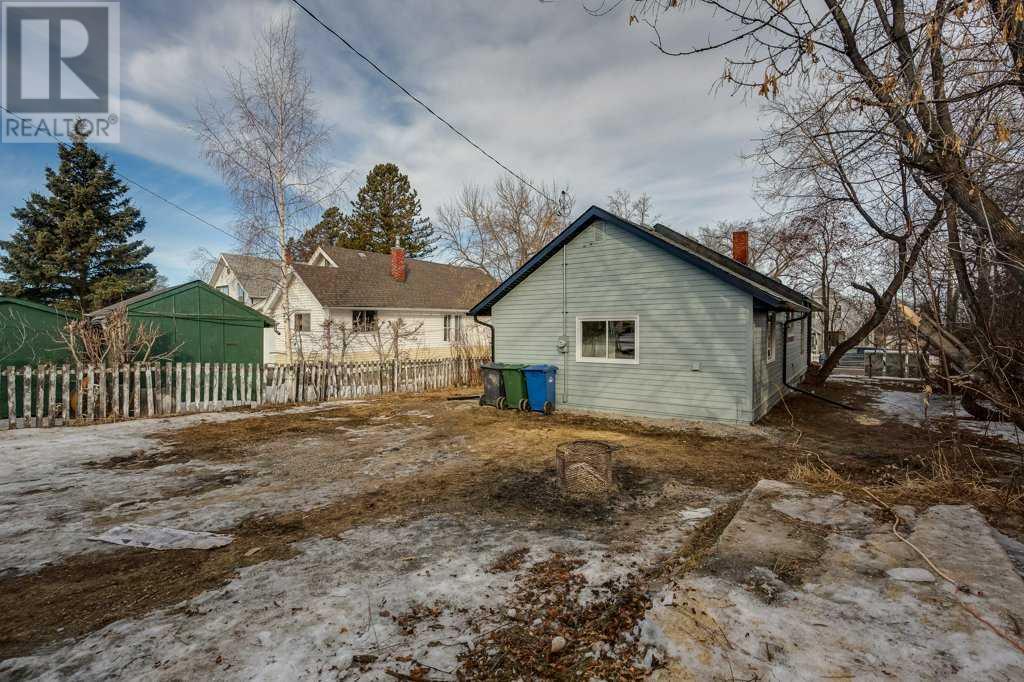3 Bedroom
1 Bathroom
907 ft2
Bungalow
None
Forced Air
$334,900
This home exudes rustic modern charm and incredible curb appeal! Step inside, and you’ll feel like you’re walking into a brand-new home, thanks to extensive updates. The plumbing has been repaired and updated where needed, the electrical including service has been completely redone along with bright new windows upstairs and proper egress windows in the basement. A spacious entryway welcomes you with a striking shiplap ceiling, setting the tone for the home's stylish yet cozy aesthetic. The beautifully crafted decorative beam serves as a stunning focal point, seamlessly tying together the rustic-look baseboards and trim. Throughout the home there is new flooring in a tone that perfectly coordinates to the rest of the finishing work. The kitchen is a standout feature, boasting crisp white modern cabinetry, a stylish white tile backsplash, quartz countertops and stainless steel appliances. Modern low-profile lighting throughout. The main floor offers a cozy bedroom and a beautifully updated 4-piece bathroom. Downstairs, you'll find two additional bedrooms, a laundry area, and rough-in plumbing for an optional basement bathroom. The back entrance stairway provides access to both levels and leads into a versatile main floor space—ideal for a mudroom, small games area, or home office. With neutral paint tones, carefully selected trim, and a spacious yard, this home blends modern updates with rustic charm. PLUS, the newly built double detached garage completes the package. This home is truly one-of-a-kind, offering a perfect mix of character, warmth, and modern convenience! (id:57810)
Property Details
|
MLS® Number
|
A2197690 |
|
Property Type
|
Single Family |
|
Community Name
|
Central Innisfail |
|
Amenities Near By
|
Golf Course, Park, Playground, Recreation Nearby, Schools, Shopping, Water Nearby |
|
Community Features
|
Golf Course Development, Lake Privileges, Fishing |
|
Features
|
See Remarks, Back Lane, Pvc Window |
|
Parking Space Total
|
2 |
|
Plan
|
3733p |
Building
|
Bathroom Total
|
1 |
|
Bedrooms Above Ground
|
1 |
|
Bedrooms Below Ground
|
2 |
|
Bedrooms Total
|
3 |
|
Appliances
|
Refrigerator, Dishwasher, Stove, Garage Door Opener, Washer & Dryer |
|
Architectural Style
|
Bungalow |
|
Basement Development
|
Partially Finished |
|
Basement Type
|
Full (partially Finished) |
|
Constructed Date
|
1935 |
|
Construction Material
|
Poured Concrete, Wood Frame |
|
Construction Style Attachment
|
Detached |
|
Cooling Type
|
None |
|
Exterior Finish
|
Concrete, Wood Siding |
|
Flooring Type
|
Vinyl Plank |
|
Foundation Type
|
Poured Concrete |
|
Heating Type
|
Forced Air |
|
Stories Total
|
1 |
|
Size Interior
|
907 Ft2 |
|
Total Finished Area
|
907 Sqft |
|
Type
|
House |
Parking
Land
|
Acreage
|
No |
|
Fence Type
|
Partially Fenced |
|
Land Amenities
|
Golf Course, Park, Playground, Recreation Nearby, Schools, Shopping, Water Nearby |
|
Size Frontage
|
14.12 M |
|
Size Irregular
|
5792.00 |
|
Size Total
|
5792 Sqft|4,051 - 7,250 Sqft |
|
Size Total Text
|
5792 Sqft|4,051 - 7,250 Sqft |
|
Zoning Description
|
R-1c |
Rooms
| Level |
Type |
Length |
Width |
Dimensions |
|
Basement |
Bedroom |
|
|
8.75 Ft x 10.83 Ft |
|
Basement |
Bedroom |
|
|
8.75 Ft x 11.00 Ft |
|
Basement |
Furnace |
|
|
18.08 Ft x 11.67 Ft |
|
Main Level |
4pc Bathroom |
|
|
5.00 Ft x 9.83 Ft |
|
Main Level |
Dining Room |
|
|
13.00 Ft x 13.50 Ft |
|
Main Level |
Foyer |
|
|
9.00 Ft x 5.75 Ft |
|
Main Level |
Kitchen |
|
|
10.92 Ft x 13.75 Ft |
|
Main Level |
Living Room |
|
|
19.33 Ft x 11.67 Ft |
|
Main Level |
Primary Bedroom |
|
|
8.08 Ft x 13.33 Ft |
https://www.realtor.ca/real-estate/27961070/4915-45-street-innisfail-central-innisfail



































