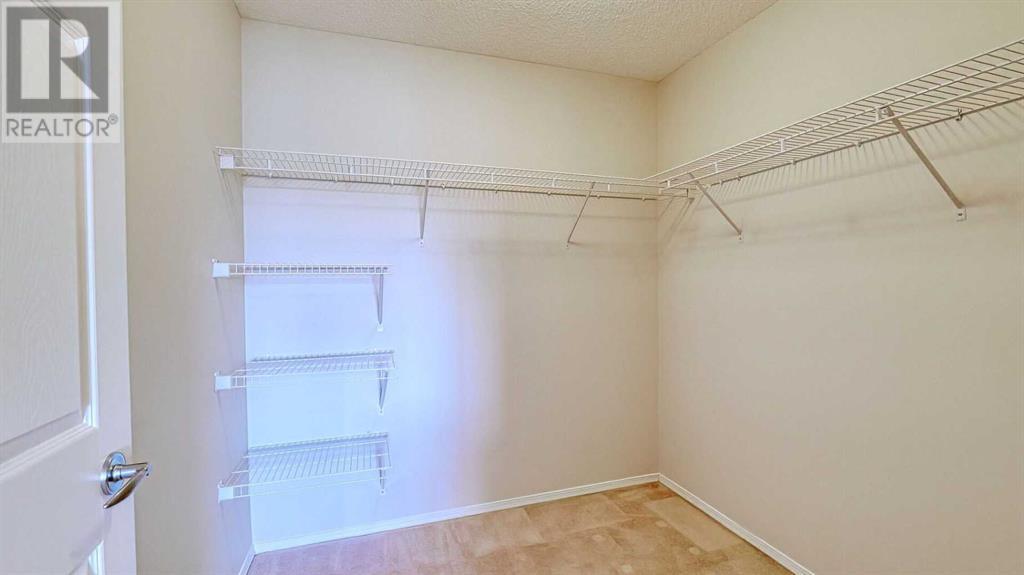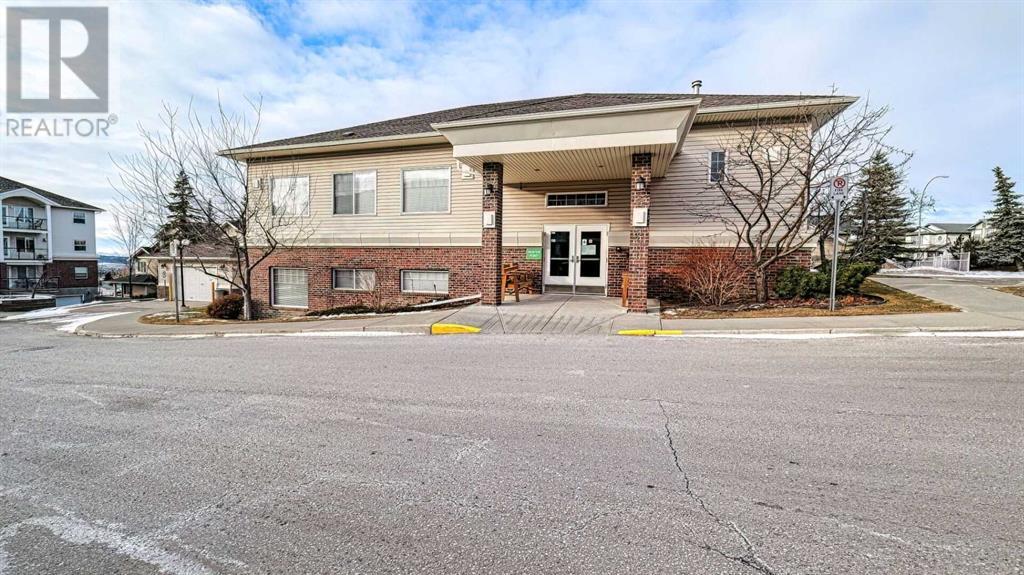1306, 928 Arbour Lake Road Nw Calgary, Alberta T3G 5T2
$329,900Maintenance, Condominium Amenities, Common Area Maintenance, Heat, Insurance, Ground Maintenance, Parking, Property Management, Reserve Fund Contributions, Sewer, Waste Removal, Water
$476.12 Monthly
Maintenance, Condominium Amenities, Common Area Maintenance, Heat, Insurance, Ground Maintenance, Parking, Property Management, Reserve Fund Contributions, Sewer, Waste Removal, Water
$476.12 MonthlyCalvanna Village is a highly desirable 55+ active living community, and this top-floor, one-owner home has been meticulously maintained. Conveniently located near the elevator, both the unit and its underground parking stall offer easy access.As you enter, the spacious laundry room to your left provides ample storage. To the right, the open-concept kitchen flows seamlessly into the living and dining areas, creating a bright and inviting space. The east-facing balcony fills the home with natural light, offering a perfect spot to enjoy your morning coffee while taking in views of the rooftops and the foothills of COP to the south.The second bedroom is situated off the living area, while further down the hall, you'll find the main four-piece bathroom and the generously sized primary bedroom with an oversized walk-in closet. Thanks to in-floor heating, there are no obstructions to furniture placement, allowing for a flexible and comfortable layout.Just across the parking lot, the accessible community building serves as a social hub, hosting a variety of gatherings. The lower level features a well-equipped gym, a large TV area, a library, a shuffleboard table, and a pool table. Two guest suites are also available for visiting family and friends. (id:57810)
Property Details
| MLS® Number | A2197811 |
| Property Type | Single Family |
| Neigbourhood | Arbour Lake |
| Community Name | Arbour Lake |
| Amenities Near By | Water Nearby |
| Community Features | Lake Privileges, Pets Not Allowed, Age Restrictions |
| Features | No Animal Home, No Smoking Home, Guest Suite, Parking |
| Parking Space Total | 1 |
| Plan | 0313111 |
Building
| Bathroom Total | 1 |
| Bedrooms Above Ground | 2 |
| Bedrooms Total | 2 |
| Amenities | Clubhouse, Exercise Centre, Guest Suite, Party Room, Recreation Centre |
| Appliances | Washer, Refrigerator, Dishwasher, Stove, Dryer, Microwave, Window Coverings |
| Architectural Style | Bungalow |
| Constructed Date | 2003 |
| Construction Material | Wood Frame |
| Construction Style Attachment | Attached |
| Cooling Type | None |
| Exterior Finish | Brick, Vinyl Siding |
| Flooring Type | Carpeted, Linoleum |
| Heating Type | In Floor Heating |
| Stories Total | 1 |
| Size Interior | 823 Ft2 |
| Total Finished Area | 823.43 Sqft |
| Type | Apartment |
Parking
| Underground |
Land
| Acreage | No |
| Land Amenities | Water Nearby |
| Size Total Text | Unknown |
| Zoning Description | M-c1 |
Rooms
| Level | Type | Length | Width | Dimensions |
|---|---|---|---|---|
| Main Level | Primary Bedroom | 16.92 M x 11.25 M | ||
| Main Level | Bedroom | 12.25 M x 8.42 M | ||
| Main Level | Living Room | 9.42 M x 13.17 M | ||
| Main Level | Dining Room | 6.50 M x 11.58 M | ||
| Main Level | Foyer | 9.25 M x 5.67 M | ||
| Main Level | Kitchen | 8.00 M x 10.33 M | ||
| Main Level | Laundry Room | 5.08 M x 13.17 M | ||
| Main Level | 4pc Bathroom | 4.92 M x 8.25 M | ||
| Main Level | Other | 6.92 M x 7.25 M |
https://www.realtor.ca/real-estate/27961179/1306-928-arbour-lake-road-nw-calgary-arbour-lake
Contact Us
Contact us for more information







































