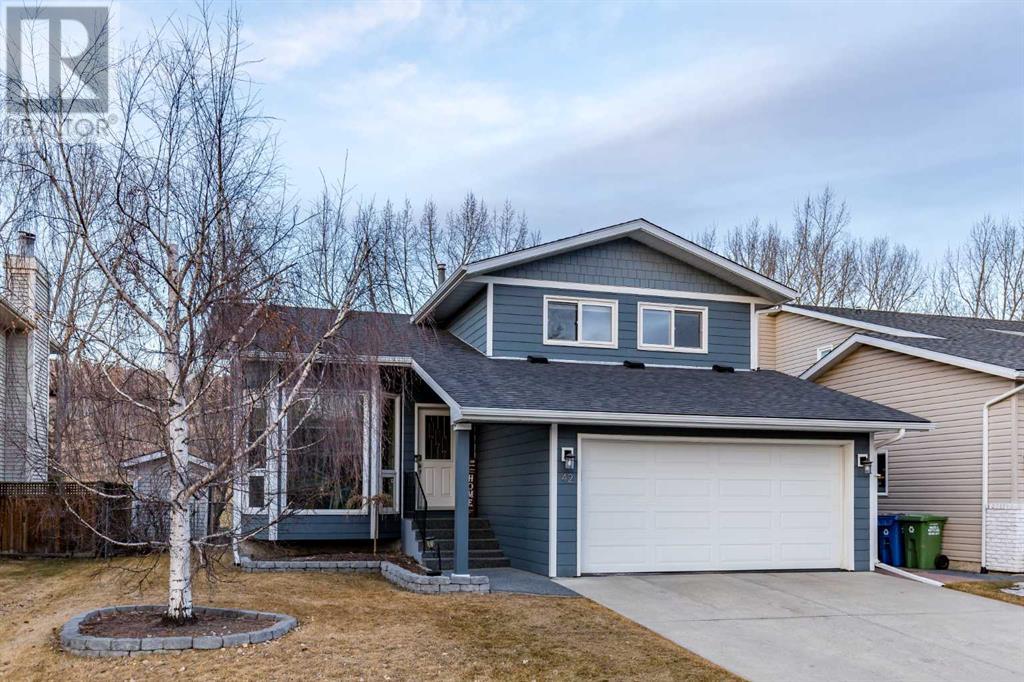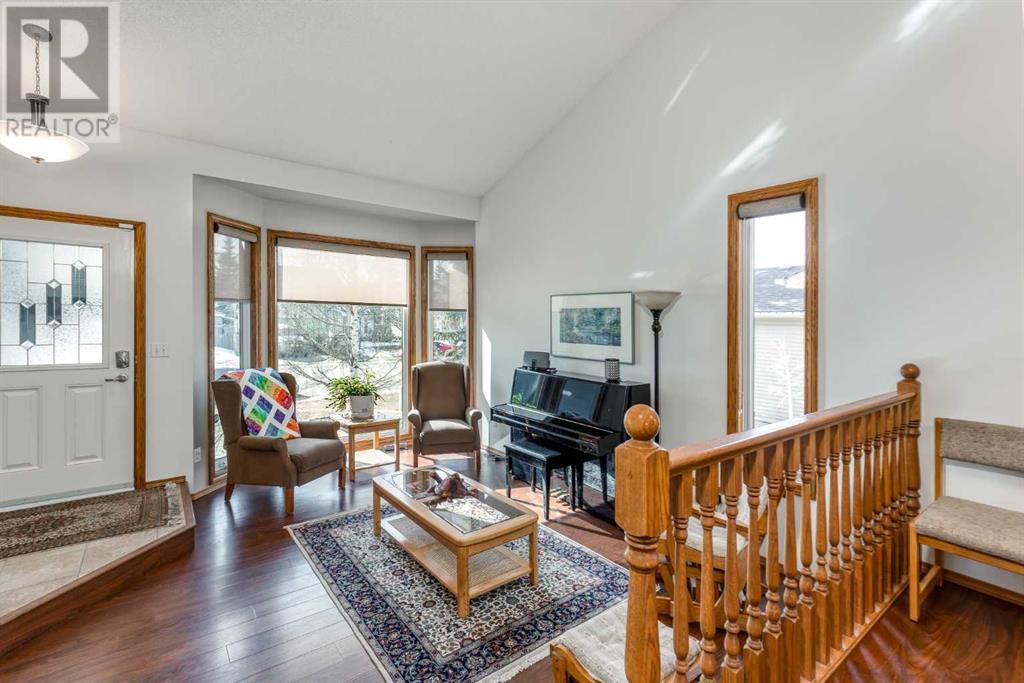4 Bedroom
3 Bathroom
1,663 ft2
4 Level
Fireplace
None
Central Heating
Landscaped
$735,000
Riverview Beauty ! This Lovely, Fully Finished 3 Level Split Home has been Impeccably Maintained and Updated over the years. New Siding, Soffits, Eavestroughs, Roof, Triple paned Polar UV windows ,Fiberglass front and back doors with Keywest locks , Sliding glass door, Interior Freshly painted , Quartz Counters, Composite Decking on the 2 Level Deck, Rubber paving in the Garage and Walkway Hot Water tank , Furnace, Gemstone Exterior Lighting, Heated floor in main bathroom, Poly B Removal the list goes on and on ! All of this and an Amazing Location as well ! Greenspace /Golf course off your Fenced Backyard with 2 Level Composite decks. Riverview offers Walking Paths and Biking Trails along the Beautiful Bow River. (id:57810)
Property Details
|
MLS® Number
|
A2197446 |
|
Property Type
|
Single Family |
|
Neigbourhood
|
Riverview |
|
Community Name
|
Riverview |
|
Amenities Near By
|
Golf Course, Playground, Shopping |
|
Community Features
|
Golf Course Development |
|
Features
|
No Smoking Home |
|
Parking Space Total
|
4 |
|
Plan
|
8911958 |
|
Structure
|
Deck |
Building
|
Bathroom Total
|
3 |
|
Bedrooms Above Ground
|
3 |
|
Bedrooms Below Ground
|
1 |
|
Bedrooms Total
|
4 |
|
Appliances
|
Washer, Refrigerator, Dishwasher, Stove, Dryer, Window Coverings, Garage Door Opener |
|
Architectural Style
|
4 Level |
|
Basement Development
|
Finished |
|
Basement Type
|
Full (finished) |
|
Constructed Date
|
1990 |
|
Construction Material
|
Wood Frame |
|
Construction Style Attachment
|
Detached |
|
Cooling Type
|
None |
|
Exterior Finish
|
See Remarks |
|
Fireplace Present
|
Yes |
|
Fireplace Total
|
1 |
|
Flooring Type
|
Carpeted, Laminate, Linoleum, Vinyl Plank |
|
Foundation Type
|
Poured Concrete |
|
Half Bath Total
|
1 |
|
Heating Fuel
|
Natural Gas |
|
Heating Type
|
Central Heating |
|
Size Interior
|
1,663 Ft2 |
|
Total Finished Area
|
1662.6 Sqft |
|
Type
|
House |
Parking
Land
|
Acreage
|
No |
|
Fence Type
|
Fence |
|
Land Amenities
|
Golf Course, Playground, Shopping |
|
Landscape Features
|
Landscaped |
|
Size Depth
|
35.01 M |
|
Size Frontage
|
15.24 M |
|
Size Irregular
|
533.26 |
|
Size Total
|
533.26 M2|4,051 - 7,250 Sqft |
|
Size Total Text
|
533.26 M2|4,051 - 7,250 Sqft |
|
Zoning Description
|
R-ld |
Rooms
| Level |
Type |
Length |
Width |
Dimensions |
|
Second Level |
2pc Bathroom |
|
|
5.17 M x 4.42 M |
|
Second Level |
Family Room |
|
|
18.00 M x 13.75 M |
|
Second Level |
Laundry Room |
|
|
5.92 M x 10.67 M |
|
Third Level |
3pc Bathroom |
|
|
4.00 M x 14.25 M |
|
Third Level |
4pc Bathroom |
|
|
7.83 M x 5.00 M |
|
Third Level |
Primary Bedroom |
|
|
14.08 M x 16.75 M |
|
Third Level |
Bedroom |
|
|
10.17 M x 13.25 M |
|
Third Level |
Bedroom |
|
|
8.83 M x 12.58 M |
|
Lower Level |
Bedroom |
|
|
19.00 M x 15.42 M |
|
Lower Level |
Recreational, Games Room |
|
|
13.58 M x 22.17 M |
|
Lower Level |
Furnace |
|
|
9.00 M x 8.83 M |
|
Main Level |
Breakfast |
|
|
10.92 M x 10.50 M |
|
Main Level |
Dining Room |
|
|
14.67 M x 10.42 M |
|
Main Level |
Kitchen |
|
|
13.83 M x 9.58 M |
|
Main Level |
Living Room |
|
|
12.17 M x 15.67 M |
https://www.realtor.ca/real-estate/27962093/42-riverview-drive-cochrane-riverview




















































