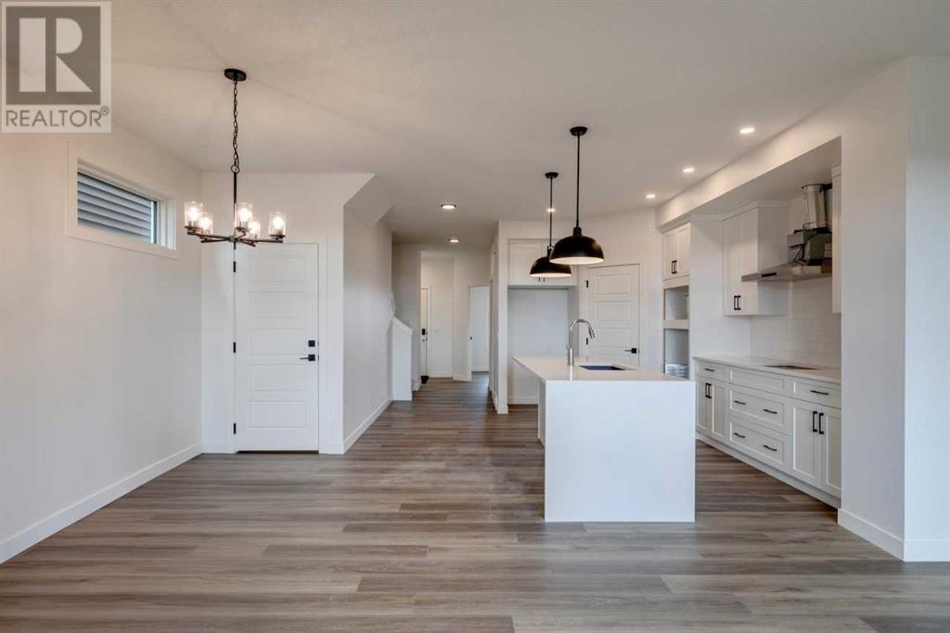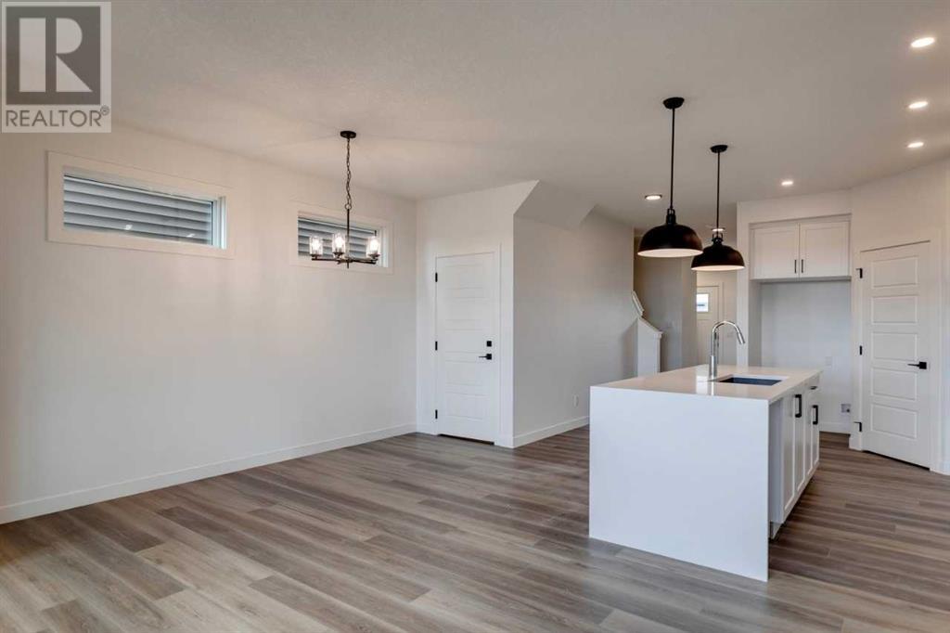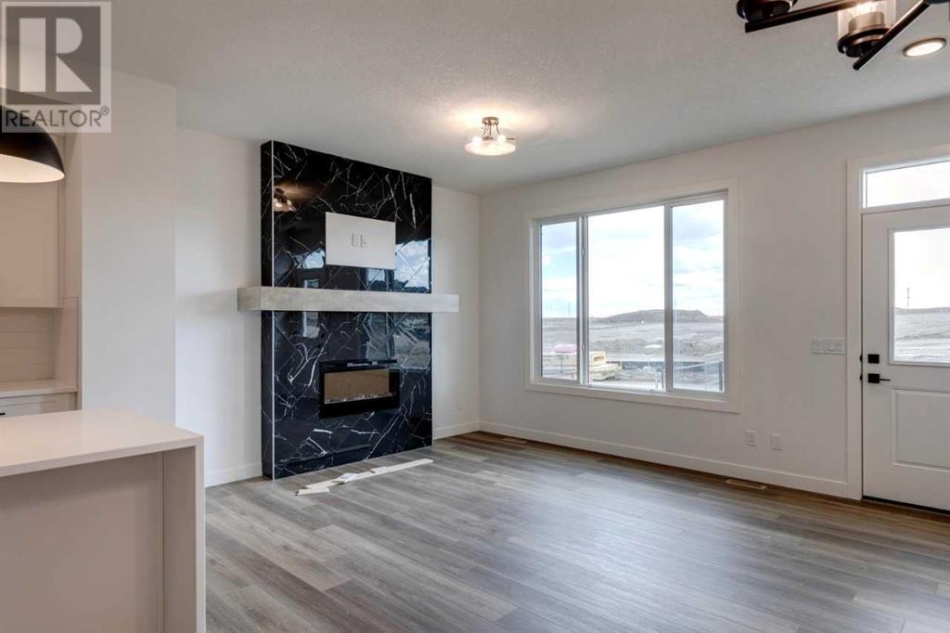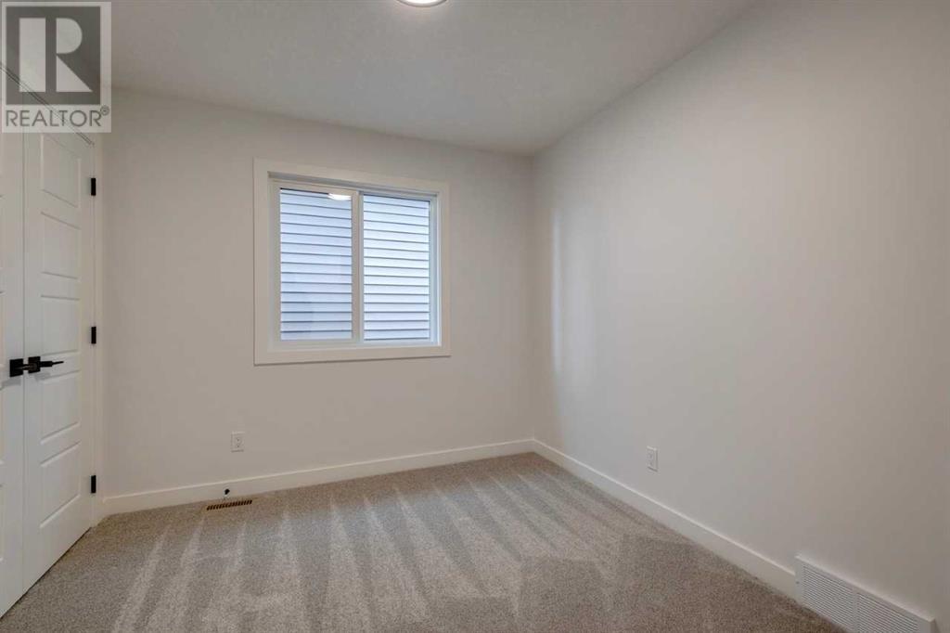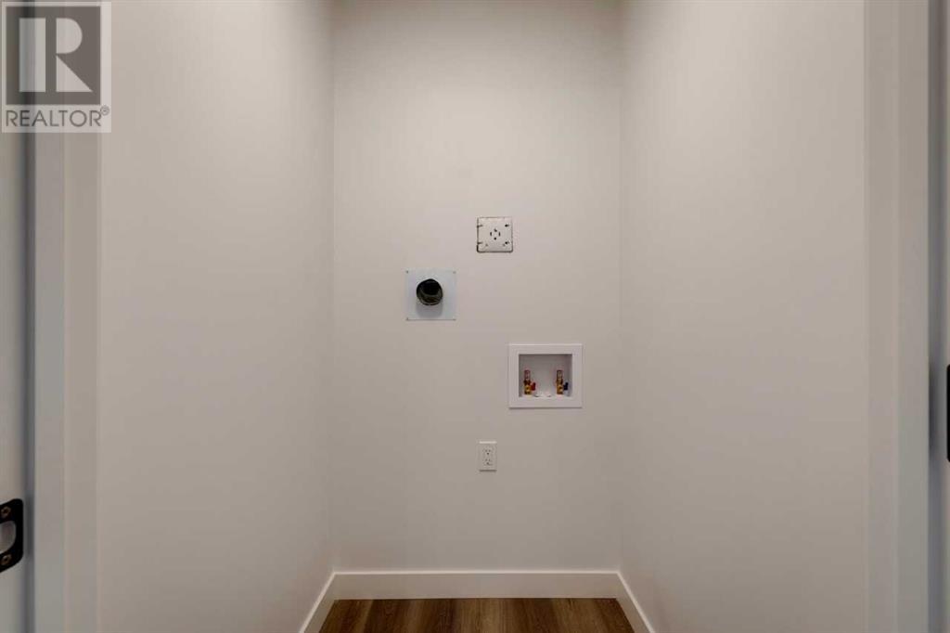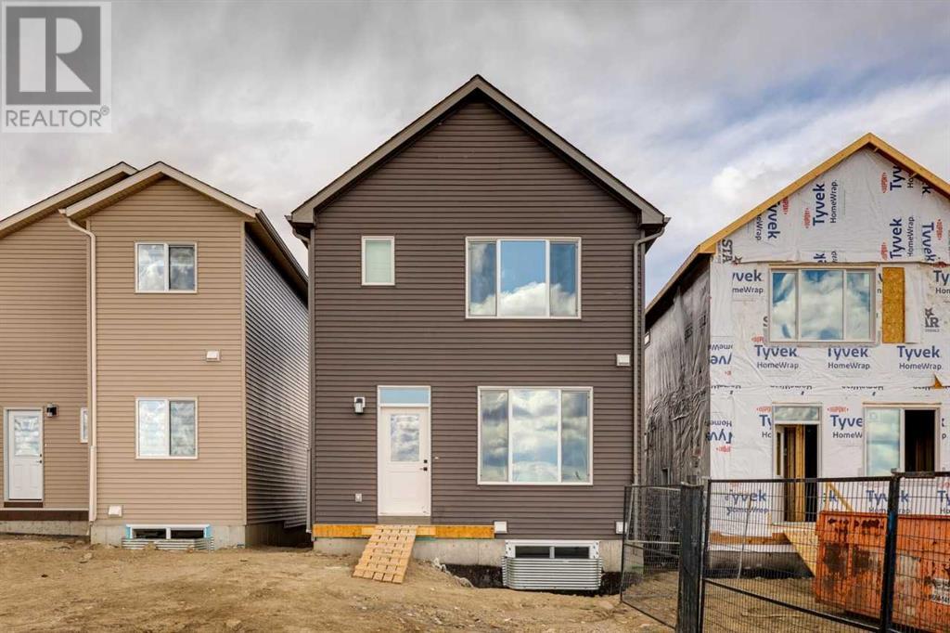7 Bedroom
4 Bathroom
1,880 ft2
Fireplace
None
Forced Air
$714,330
Introducing The Jade – the perfect home with endless possibilities! This spacious home features a stunning executive kitchen with built-in stainless steel appliances, a gas cooktop, and walk-in corner pantry. On the main floor, you’ll find a bedroom and a full bathroom with a walk-in shower. The highlight? A fully separate 2-bedroom basement legal suite with a side entrance. The great room is centered around a stunning electric fireplace with a sleek tile face, creating a warm and inviting atmosphere. Upstairs, enjoy a vaulted ceiling loft, and a spacious primary bedroom with a walk-in closet, and a modern 3-piece ensuite.. (id:57810)
Property Details
|
MLS® Number
|
A2195845 |
|
Property Type
|
Single Family |
|
Neigbourhood
|
Lewisburg |
|
Community Name
|
Lewisburg |
|
Amenities Near By
|
Park, Playground, Schools, Shopping |
|
Features
|
Back Lane |
|
Parking Space Total
|
4 |
|
Plan
|
2410580 |
|
Structure
|
None |
Building
|
Bathroom Total
|
4 |
|
Bedrooms Above Ground
|
5 |
|
Bedrooms Below Ground
|
2 |
|
Bedrooms Total
|
7 |
|
Age
|
New Building |
|
Appliances
|
Refrigerator, Cooktop - Gas, Range - Electric, Dishwasher, Microwave, Oven - Built-in, Hood Fan, Water Heater - Tankless |
|
Basement Features
|
Suite |
|
Basement Type
|
Full |
|
Construction Material
|
Wood Frame |
|
Construction Style Attachment
|
Detached |
|
Cooling Type
|
None |
|
Exterior Finish
|
Vinyl Siding |
|
Fireplace Present
|
Yes |
|
Fireplace Total
|
1 |
|
Flooring Type
|
Carpeted, Vinyl Plank |
|
Foundation Type
|
Poured Concrete |
|
Heating Fuel
|
Natural Gas |
|
Heating Type
|
Forced Air |
|
Stories Total
|
2 |
|
Size Interior
|
1,880 Ft2 |
|
Total Finished Area
|
1879.78 Sqft |
|
Type
|
House |
Parking
Land
|
Acreage
|
No |
|
Fence Type
|
Not Fenced |
|
Land Amenities
|
Park, Playground, Schools, Shopping |
|
Size Depth
|
33.24 M |
|
Size Frontage
|
7.94 M |
|
Size Irregular
|
263.94 |
|
Size Total
|
263.94 M2|0-4,050 Sqft |
|
Size Total Text
|
263.94 M2|0-4,050 Sqft |
|
Zoning Description
|
Tbd |
Rooms
| Level |
Type |
Length |
Width |
Dimensions |
|
Main Level |
3pc Bathroom |
|
|
.00 Ft x .00 Ft |
|
Main Level |
Great Room |
|
|
12.25 Ft x 16.75 Ft |
|
Main Level |
Kitchen |
|
|
10.83 Ft x 10.83 Ft |
|
Main Level |
Bedroom |
|
|
11.58 Ft x 12.00 Ft |
|
Upper Level |
Primary Bedroom |
|
|
12.50 Ft x 14.00 Ft |
|
Upper Level |
3pc Bathroom |
|
|
.00 Ft x .00 Ft |
|
Upper Level |
Bedroom |
|
|
9.83 Ft x 8.33 Ft |
|
Upper Level |
Bedroom |
|
|
10.58 Ft x 10.17 Ft |
|
Upper Level |
Bedroom |
|
|
12.25 Ft x 9.83 Ft |
|
Upper Level |
4pc Bathroom |
|
|
.00 Ft x .00 Ft |
|
Unknown |
3pc Bathroom |
|
|
.00 Ft x .00 Ft |
|
Unknown |
Bedroom |
|
|
11.58 Ft x 10.83 Ft |
|
Unknown |
Bedroom |
|
|
12.00 Ft x 12.00 Ft |
https://www.realtor.ca/real-estate/27965539/95-lewiston-drive-ne-calgary-lewisburg










