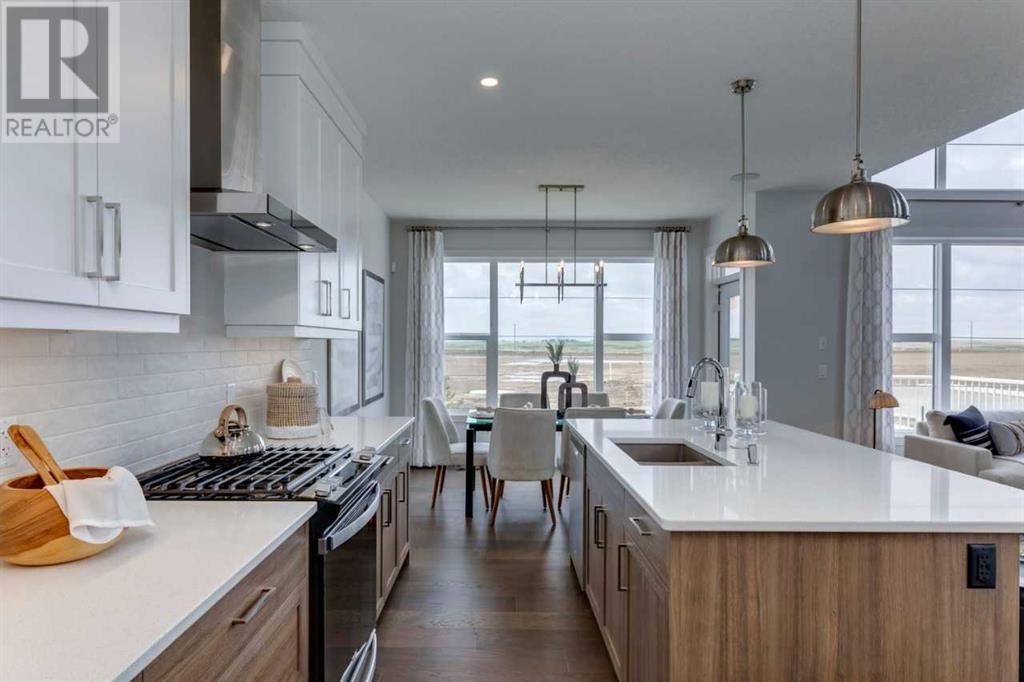3 Bedroom
3 Bathroom
2,284 ft2
Fireplace
None
Forced Air
$829,000
Welcome to 394 Legacy Circle, situated in Legacy, one of Calgary's most sought-after communities. Just steps from picturesque walkways along the environmental reserve! This brand-new front drive home features a thoughtfully designed layout with a main floor office, beautiful kitchen with nook, and great room with a fireplace that is open to the upper floor! The upper level boasts three bedrooms, two bathrooms, and a versatile centralized bonus room that overlooks the main floor. Additionally, the spacious basement includes a 9 ft foundation and a side entrance for potential future basement development. Close to transit, this home is ideally located for quick access to anywhere you need to go! Photos are representative (id:57810)
Property Details
|
MLS® Number
|
A2192629 |
|
Property Type
|
Single Family |
|
Neigbourhood
|
Legacy |
|
Community Name
|
Legacy |
|
Amenities Near By
|
Park, Playground, Schools |
|
Features
|
No Animal Home, No Smoking Home |
|
Parking Space Total
|
4 |
|
Plan
|
2310669 |
|
Structure
|
Deck |
Building
|
Bathroom Total
|
3 |
|
Bedrooms Above Ground
|
3 |
|
Bedrooms Total
|
3 |
|
Age
|
New Building |
|
Appliances
|
Refrigerator, Dishwasher, Range, Microwave |
|
Basement Development
|
Unfinished |
|
Basement Type
|
Full (unfinished) |
|
Construction Material
|
Wood Frame |
|
Construction Style Attachment
|
Detached |
|
Cooling Type
|
None |
|
Exterior Finish
|
Stone, Vinyl Siding |
|
Fireplace Present
|
Yes |
|
Fireplace Total
|
1 |
|
Flooring Type
|
Carpeted, Ceramic Tile, Hardwood |
|
Foundation Type
|
Poured Concrete |
|
Half Bath Total
|
1 |
|
Heating Type
|
Forced Air |
|
Stories Total
|
2 |
|
Size Interior
|
2,284 Ft2 |
|
Total Finished Area
|
2283.64 Sqft |
|
Type
|
House |
Parking
Land
|
Acreage
|
No |
|
Fence Type
|
Not Fenced |
|
Land Amenities
|
Park, Playground, Schools |
|
Size Depth
|
34 M |
|
Size Frontage
|
11.58 M |
|
Size Irregular
|
393.80 |
|
Size Total
|
393.8 M2|4,051 - 7,250 Sqft |
|
Size Total Text
|
393.8 M2|4,051 - 7,250 Sqft |
|
Zoning Description
|
R-g |
Rooms
| Level |
Type |
Length |
Width |
Dimensions |
|
Main Level |
2pc Bathroom |
|
|
.00 Ft x .00 Ft |
|
Main Level |
Great Room |
|
|
13.00 Ft x 16.00 Ft |
|
Main Level |
Other |
|
|
11.50 Ft x 10.00 Ft |
|
Upper Level |
5pc Bathroom |
|
|
.00 Ft x .00 Ft |
|
Upper Level |
5pc Bathroom |
|
|
.00 Ft x .00 Ft |
|
Upper Level |
Primary Bedroom |
|
|
14.00 Ft x 16.00 Ft |
|
Upper Level |
Bedroom |
|
|
10.33 Ft x 12.00 Ft |
|
Upper Level |
Bedroom |
|
|
12.00 Ft x 10.00 Ft |
|
Upper Level |
Bonus Room |
|
|
14.00 Ft x 15.50 Ft |
https://www.realtor.ca/real-estate/27965761/394-legacy-circle-se-calgary-legacy





























