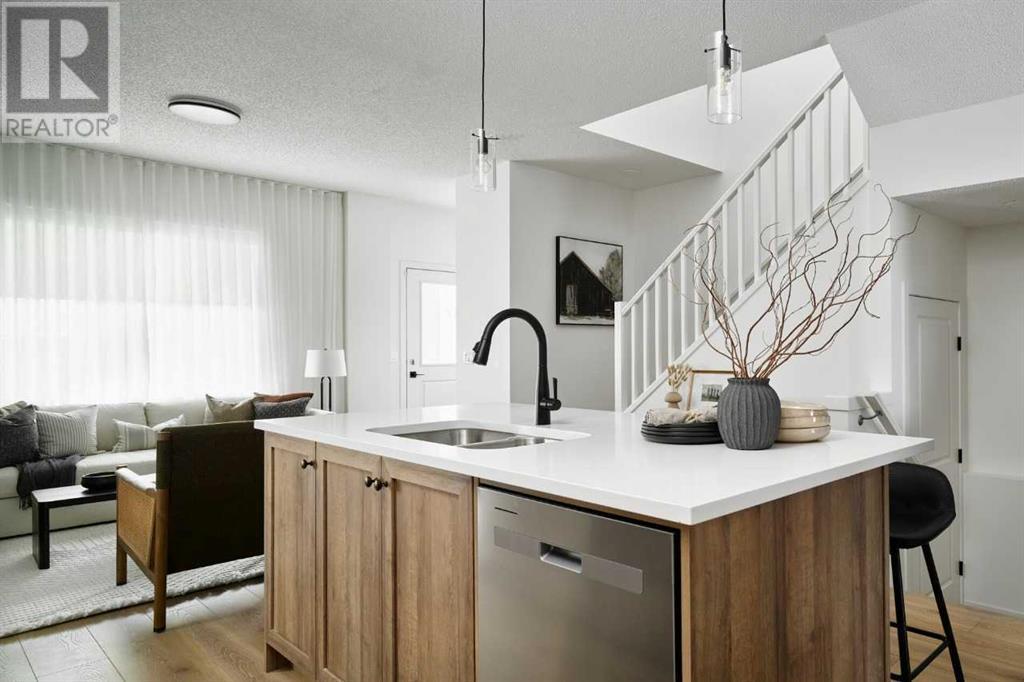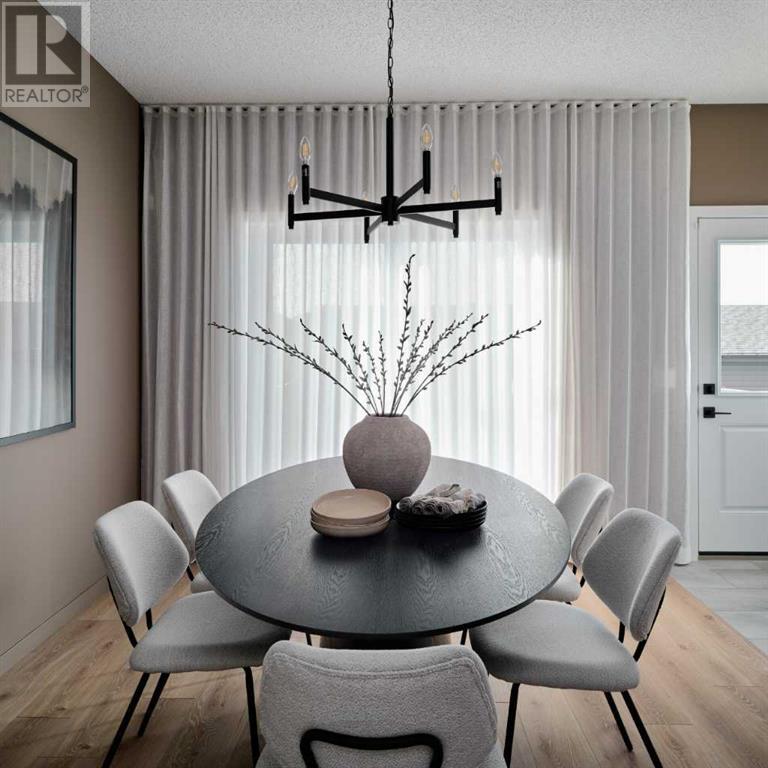3 Bedroom
3 Bathroom
1,412 ft2
Fireplace
None
Forced Air
$532,850
Discover modern living in this stylish freehold townhome by Calbridge Homes, featuring 3 bedrooms and 2.5 bathrooms designed for comfort and functionality. The open-concept main floor boasts a contemporary kitchen with a spacious island, perfect for entertaining. A rear double detached garage ensures convenience, while the undeveloped basement with a separate side entrance offers endless potential. Upstairs, the thoughtfully designed layout includes a laundry area and a serene primary bedroom retreat complete with a luxurious ensuite featuring a double vanity. With its seamless blend of style and practicality, this home is perfect for families and professionals alike. Photos are representative (id:57810)
Property Details
|
MLS® Number
|
A2187776 |
|
Property Type
|
Single Family |
|
Neigbourhood
|
Sagewood |
|
Community Name
|
Bayview |
|
Amenities Near By
|
Park, Playground, Schools, Shopping |
|
Features
|
Back Lane, No Animal Home, No Smoking Home |
|
Parking Space Total
|
2 |
|
Plan
|
2311886 |
|
Structure
|
Deck |
Building
|
Bathroom Total
|
3 |
|
Bedrooms Above Ground
|
3 |
|
Bedrooms Total
|
3 |
|
Age
|
New Building |
|
Appliances
|
Washer, Refrigerator, Dishwasher, Range, Dryer, Microwave, Window Coverings |
|
Basement Development
|
Unfinished |
|
Basement Type
|
Full (unfinished) |
|
Construction Material
|
Wood Frame |
|
Construction Style Attachment
|
Attached |
|
Cooling Type
|
None |
|
Exterior Finish
|
Vinyl Siding |
|
Fireplace Present
|
Yes |
|
Fireplace Total
|
1 |
|
Flooring Type
|
Carpeted, Laminate, Tile |
|
Foundation Type
|
Poured Concrete |
|
Half Bath Total
|
1 |
|
Heating Fuel
|
Natural Gas |
|
Heating Type
|
Forced Air |
|
Stories Total
|
2 |
|
Size Interior
|
1,412 Ft2 |
|
Total Finished Area
|
1412.28 Sqft |
|
Type
|
Row / Townhouse |
Parking
Land
|
Acreage
|
No |
|
Fence Type
|
Not Fenced |
|
Land Amenities
|
Park, Playground, Schools, Shopping |
|
Size Depth
|
38.09 M |
|
Size Frontage
|
6.09 M |
|
Size Irregular
|
232.00 |
|
Size Total
|
232 M2|0-4,050 Sqft |
|
Size Total Text
|
232 M2|0-4,050 Sqft |
|
Zoning Description
|
R2-t |
Rooms
| Level |
Type |
Length |
Width |
Dimensions |
|
Main Level |
2pc Bathroom |
|
|
.00 Ft x .00 Ft |
|
Main Level |
Dining Room |
|
|
13.33 Ft x 9.25 Ft |
|
Main Level |
Great Room |
|
|
13.33 Ft x 13.00 Ft |
|
Upper Level |
4pc Bathroom |
|
|
.00 Ft x .00 Ft |
|
Upper Level |
5pc Bathroom |
|
|
.00 Ft x .00 Ft |
|
Upper Level |
Primary Bedroom |
|
|
13.33 Ft x 13.00 Ft |
|
Upper Level |
Bedroom |
|
|
10.08 Ft x 9.50 Ft |
|
Upper Level |
Bedroom |
|
|
9.50 Ft x 9.00 Ft |
https://www.realtor.ca/real-estate/27965886/2137-bayview-drive-sw-airdrie-bayview















