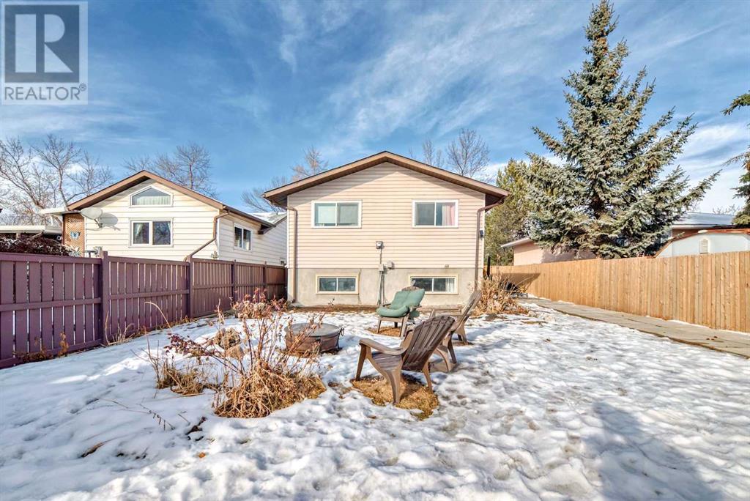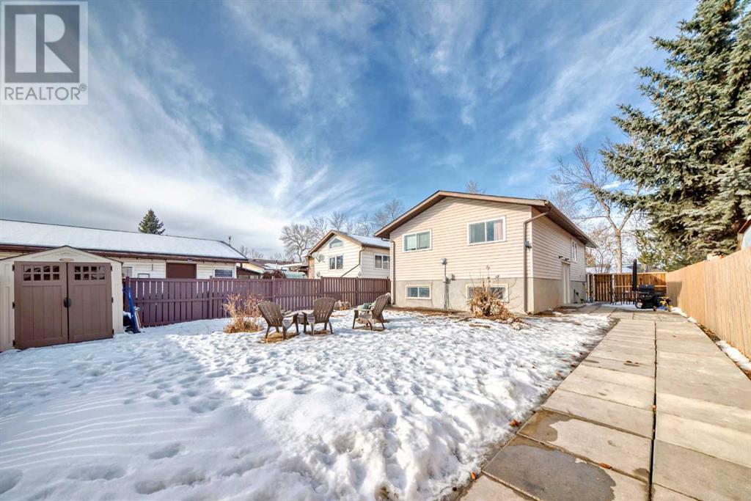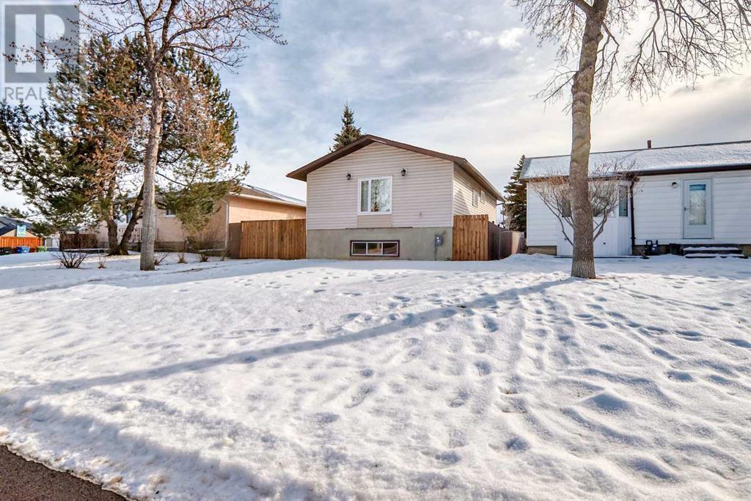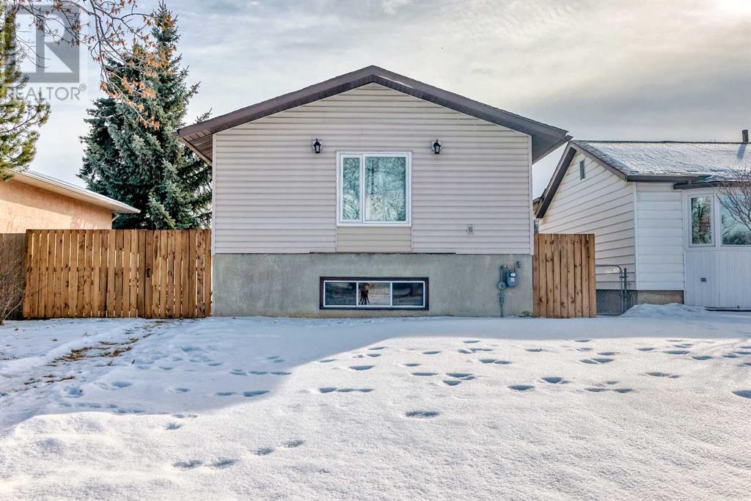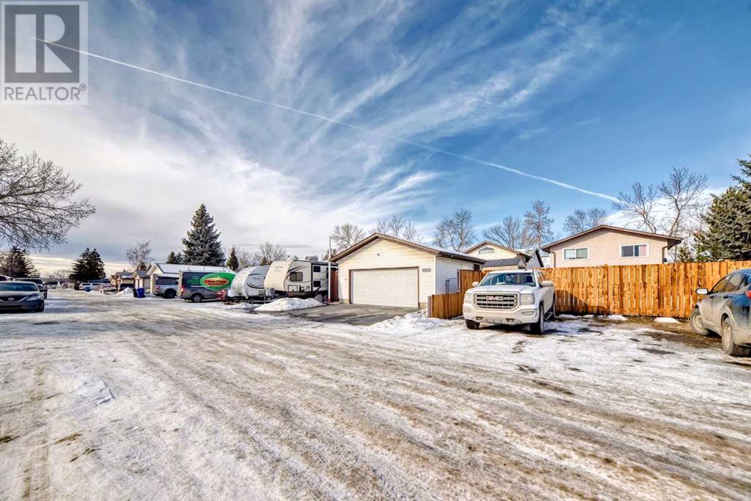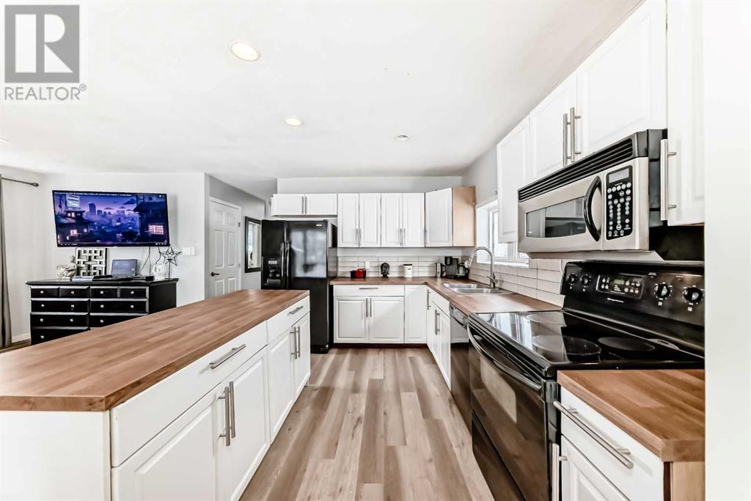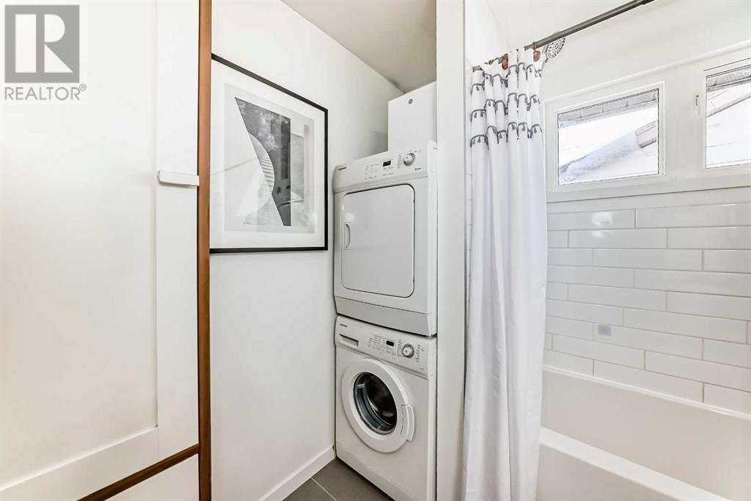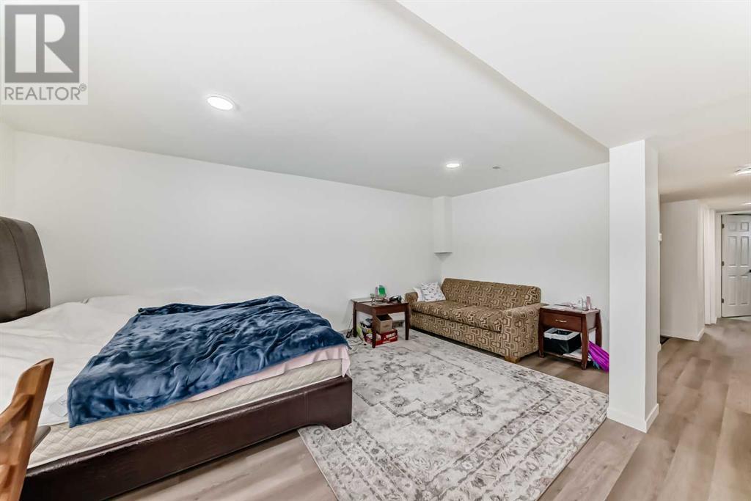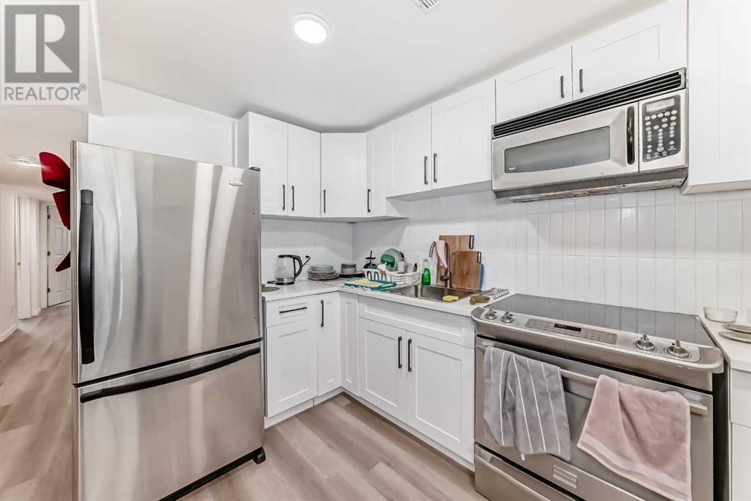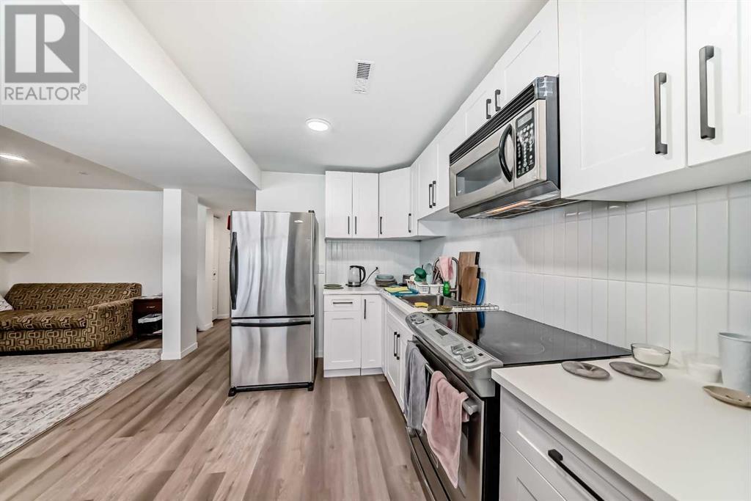3 Bedroom
2 Bathroom
1,652 ft2
Bi-Level
None
Forced Air
$589,000
GREAT INVESTMENT PROPERTY. Live up and rent down. NEW LEGAL SUITE completed 2025. Home has undergone extensive reno's in the past year. New roof in 2024, 2 new furnaces and hot water tanks in 2024. Live up or rent out the upstairs. Basement suite has separate entrance. Upstairs and basement have separate laundry rooms. New counter tops, flooring, doors and bathrooms. Open floor concept. Front yard opens up to a tree lined pathway and the south facing backyard offers unique outdoor potential. New fencing was put up last year. Lots of room for the kids to play or for you to entertain. Close to transportation, schools, daycare and shopping. Don't miss out on this great opportunity. (id:57810)
Property Details
|
MLS® Number
|
A2196770 |
|
Property Type
|
Single Family |
|
Neigbourhood
|
Dover |
|
Community Name
|
Dover |
|
Amenities Near By
|
Park, Playground, Schools, Shopping |
|
Features
|
Back Lane, Level |
|
Parking Space Total
|
4 |
|
Plan
|
6716jk |
|
Structure
|
Porch, Porch, Porch, See Remarks |
Building
|
Bathroom Total
|
2 |
|
Bedrooms Above Ground
|
2 |
|
Bedrooms Below Ground
|
1 |
|
Bedrooms Total
|
3 |
|
Appliances
|
Washer, Refrigerator, Dishwasher, Stove, Dryer, Microwave Range Hood Combo, Window Coverings |
|
Architectural Style
|
Bi-level |
|
Basement Development
|
Finished |
|
Basement Features
|
Separate Entrance, Suite |
|
Basement Type
|
Full (finished) |
|
Constructed Date
|
1970 |
|
Construction Style Attachment
|
Detached |
|
Cooling Type
|
None |
|
Exterior Finish
|
Vinyl Siding |
|
Flooring Type
|
Ceramic Tile, Laminate |
|
Foundation Type
|
Poured Concrete |
|
Heating Fuel
|
Natural Gas |
|
Heating Type
|
Forced Air |
|
Size Interior
|
1,652 Ft2 |
|
Total Finished Area
|
1651.9 Sqft |
|
Type
|
House |
Land
|
Acreage
|
No |
|
Fence Type
|
Fence |
|
Land Amenities
|
Park, Playground, Schools, Shopping |
|
Size Depth
|
12.19 M |
|
Size Frontage
|
3.72 M |
|
Size Irregular
|
464.00 |
|
Size Total
|
464 M2|4,051 - 7,250 Sqft |
|
Size Total Text
|
464 M2|4,051 - 7,250 Sqft |
|
Zoning Description
|
R-cg |
Rooms
| Level |
Type |
Length |
Width |
Dimensions |
|
Basement |
Other |
|
|
5.11 M x 3.80 M |
|
Basement |
Living Room/dining Room |
|
|
17.20 M x 13.10 M |
|
Basement |
Kitchen |
|
|
6.80 M x 12.40 M |
|
Basement |
Storage |
|
|
3.20 M x 4.70 M |
|
Basement |
4pc Bathroom |
|
|
6.70 M x 6.50 M |
|
Basement |
Laundry Room |
|
|
4.10 M x 6.20 M |
|
Basement |
Bedroom |
|
|
9.70 M x 14.50 M |
|
Basement |
Den |
|
|
6.40 M x 8.40 M |
|
Basement |
Other |
|
|
9.11 M x 6.20 M |
|
Main Level |
Other |
|
|
3.20 M x 8.10 M |
|
Main Level |
Living Room |
|
|
12.70 M x 17.80 M |
|
Main Level |
Kitchen |
|
|
8.40 M x 11.90 M |
|
Main Level |
Primary Bedroom |
|
|
9.20 M x 13.20 M |
|
Main Level |
Bedroom |
|
|
8.30 M x 12.40 M |
|
Main Level |
3pc Bathroom |
|
|
9.00 M x 4.11 M |
|
Main Level |
Laundry Room |
|
|
2.70 M x 8.60 M |
|
Main Level |
Other |
|
|
12.80 M x 37.90 M |
https://www.realtor.ca/real-estate/27967222/3456-31a-avenue-se-calgary-dover
