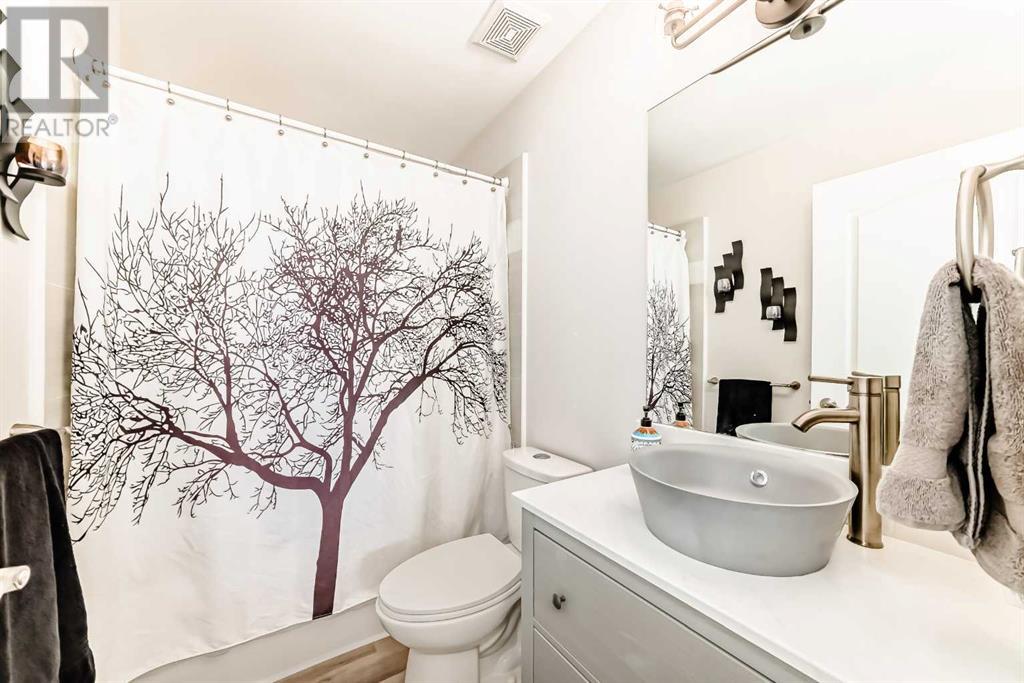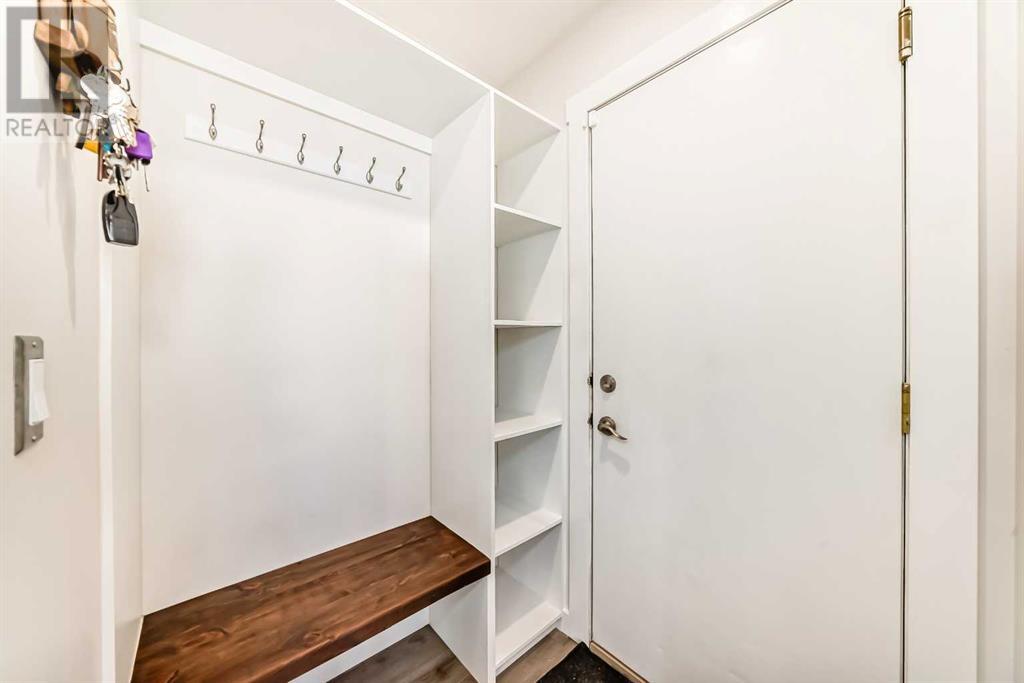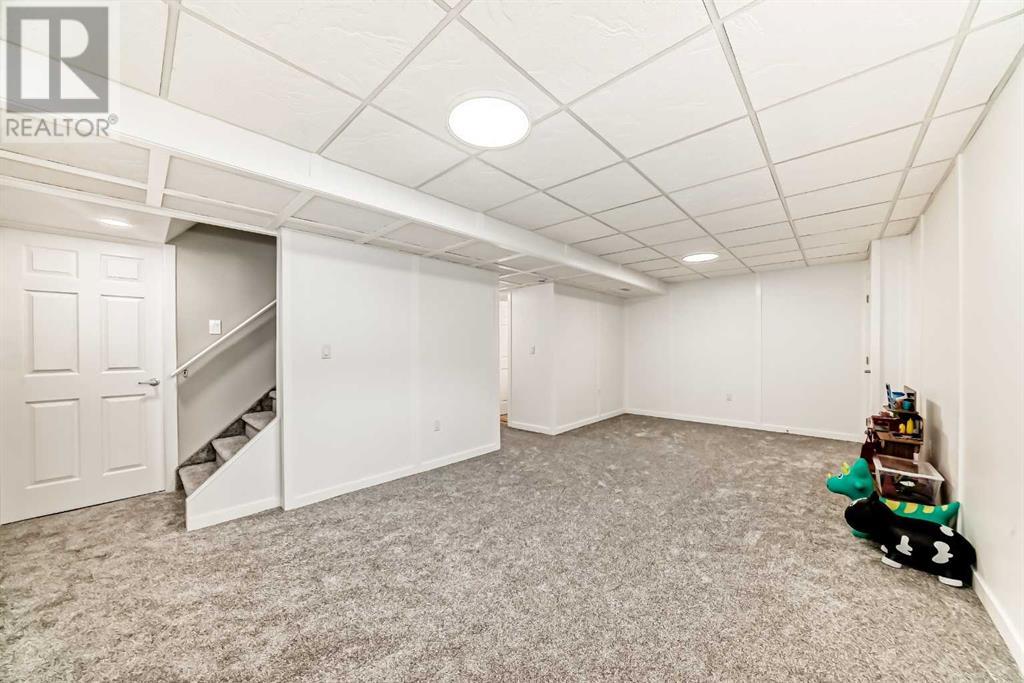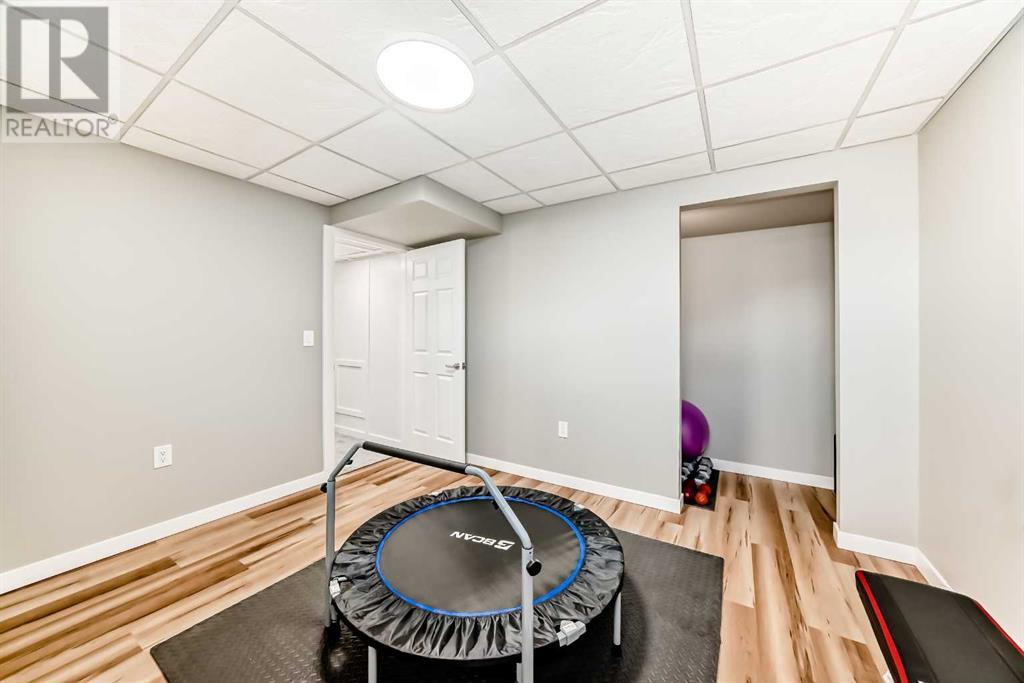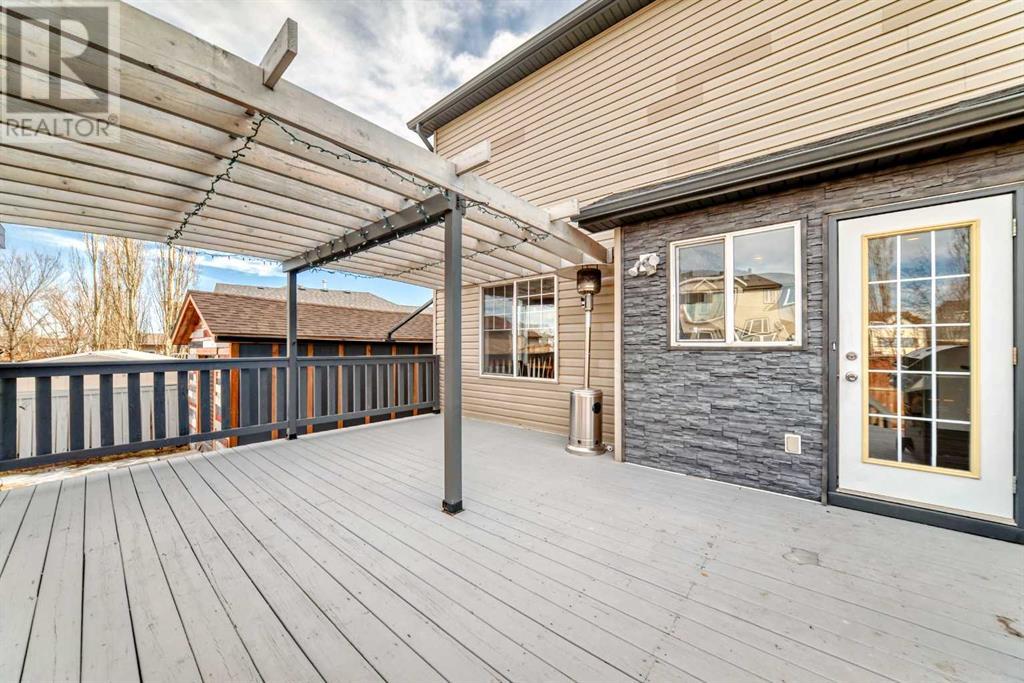4 Bedroom
4 Bathroom
1,551 ft2
Fireplace
Central Air Conditioning
Forced Air
Garden Area, Lawn
$649,000
Fully Renovated Family Home on a Spacious 0.26-Acre Lot!Looking for a beautifully updated home with space to grow? This stunning 4-bedroom, 3.5-bathroom home has been completely transformed since 2019 and is perfect for a young family! Step inside to find a bright and functional main floor featuring a convenient 2-piece bath, den/office, a cozy family room with a gas fireplace, a dining area, and an eat-in kitchen with sleek granite countertops. Upstairs, you’ll discover two generously sized bedrooms, a 4-piece bath, and a spacious primary suite with a walk-in closet and 3-piece ensuite. The newly finished basement adds even more living space with a large rec room, an additional bedroom, and another 3-piece bath. Recent upgrades include a hot water tank (2021), shingles (2021), and an A/C unit (2022), ensuring comfort and efficiency year-round. Outside, the impressive lot offers a double garage, RV parking, and a 300 sq. ft. heated shop/man cave—the perfect retreat! Enjoy outdoor living in your large yard or unwind on the spacious deck. All of this, just steps from Sarah Thompson K-5 School, making it an unbeatable location for families! This turn-key home has everything you need and more—don’t miss out! (id:57810)
Property Details
|
MLS® Number
|
A2197845 |
|
Property Type
|
Single Family |
|
Amenities Near By
|
Golf Course, Playground, Schools |
|
Community Features
|
Golf Course Development |
|
Features
|
Gas Bbq Hookup |
|
Parking Space Total
|
4 |
|
Plan
|
9712265 |
|
Structure
|
Workshop, Deck |
Building
|
Bathroom Total
|
4 |
|
Bedrooms Above Ground
|
3 |
|
Bedrooms Below Ground
|
1 |
|
Bedrooms Total
|
4 |
|
Appliances
|
Refrigerator, Gas Stove(s), Dishwasher, Microwave Range Hood Combo, Washer & Dryer |
|
Basement Development
|
Finished |
|
Basement Type
|
Full (finished) |
|
Constructed Date
|
1998 |
|
Construction Material
|
Wood Frame |
|
Construction Style Attachment
|
Detached |
|
Cooling Type
|
Central Air Conditioning |
|
Exterior Finish
|
Metal, Vinyl Siding |
|
Fireplace Present
|
Yes |
|
Fireplace Total
|
1 |
|
Flooring Type
|
Carpeted, Laminate, Vinyl Plank |
|
Foundation Type
|
Poured Concrete |
|
Half Bath Total
|
1 |
|
Heating Fuel
|
Natural Gas |
|
Heating Type
|
Forced Air |
|
Stories Total
|
2 |
|
Size Interior
|
1,551 Ft2 |
|
Total Finished Area
|
1551 Sqft |
|
Type
|
House |
Parking
|
Concrete
|
|
|
Attached Garage
|
2 |
Land
|
Acreage
|
No |
|
Fence Type
|
Fence |
|
Land Amenities
|
Golf Course, Playground, Schools |
|
Landscape Features
|
Garden Area, Lawn |
|
Size Depth
|
31.39 M |
|
Size Frontage
|
28.65 M |
|
Size Irregular
|
11325.60 |
|
Size Total
|
11325.6 Sqft|10,890 - 21,799 Sqft (1/4 - 1/2 Ac) |
|
Size Total Text
|
11325.6 Sqft|10,890 - 21,799 Sqft (1/4 - 1/2 Ac) |
|
Zoning Description
|
R1 |
Rooms
| Level |
Type |
Length |
Width |
Dimensions |
|
Second Level |
Primary Bedroom |
|
|
14.33 Ft x 12.25 Ft |
|
Second Level |
3pc Bathroom |
|
|
8.25 Ft x 7.92 Ft |
|
Second Level |
4pc Bathroom |
|
|
7.75 Ft x 4.92 Ft |
|
Second Level |
Bedroom |
|
|
11.08 Ft x 10.25 Ft |
|
Second Level |
Bedroom |
|
|
11.50 Ft x 11.33 Ft |
|
Basement |
Recreational, Games Room |
|
|
21.92 Ft x 11.58 Ft |
|
Basement |
3pc Bathroom |
|
|
6.75 Ft x 5.75 Ft |
|
Basement |
Bedroom |
|
|
12.08 Ft x 10.58 Ft |
|
Basement |
Furnace |
|
|
14.50 Ft x 11.25 Ft |
|
Main Level |
Kitchen |
|
|
10.25 Ft x 9.50 Ft |
|
Main Level |
Other |
|
|
4.08 Ft x 4.92 Ft |
|
Main Level |
Other |
|
|
11.08 Ft x 8.25 Ft |
|
Main Level |
Dining Room |
|
|
12.00 Ft x 8.83 Ft |
|
Main Level |
Living Room |
|
|
14.17 Ft x 12.00 Ft |
|
Main Level |
Other |
|
|
6.42 Ft x 6.75 Ft |
|
Main Level |
Den |
|
|
8.92 Ft x 8.08 Ft |
|
Main Level |
2pc Bathroom |
|
|
4.50 Ft x 4.50 Ft |
https://www.realtor.ca/real-estate/27964056/55-wenstrom-crescent-ne-langdon




















