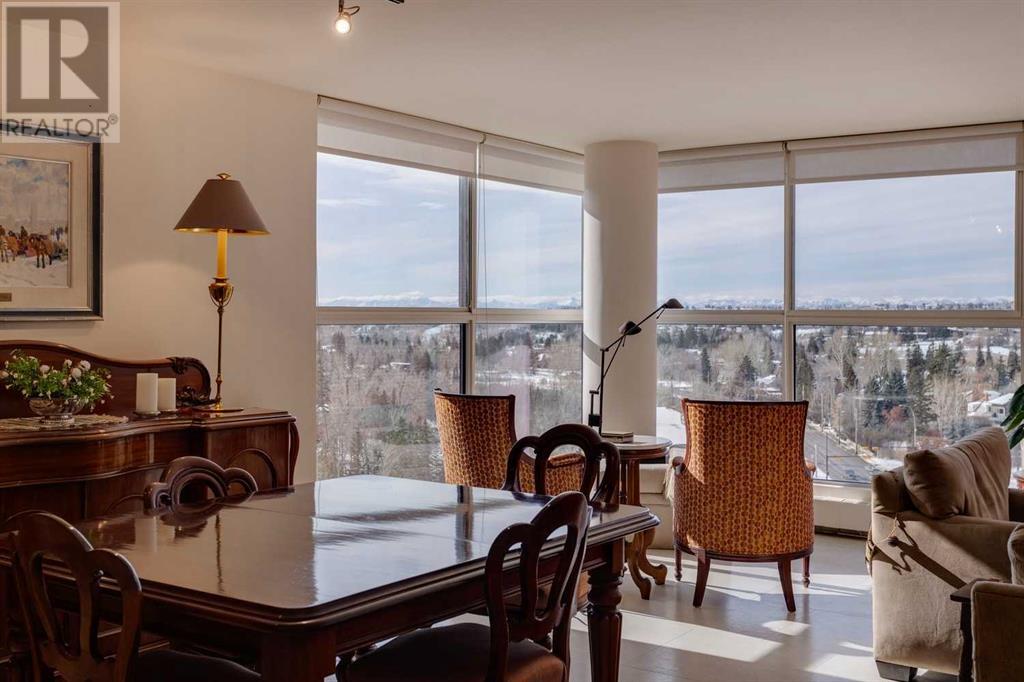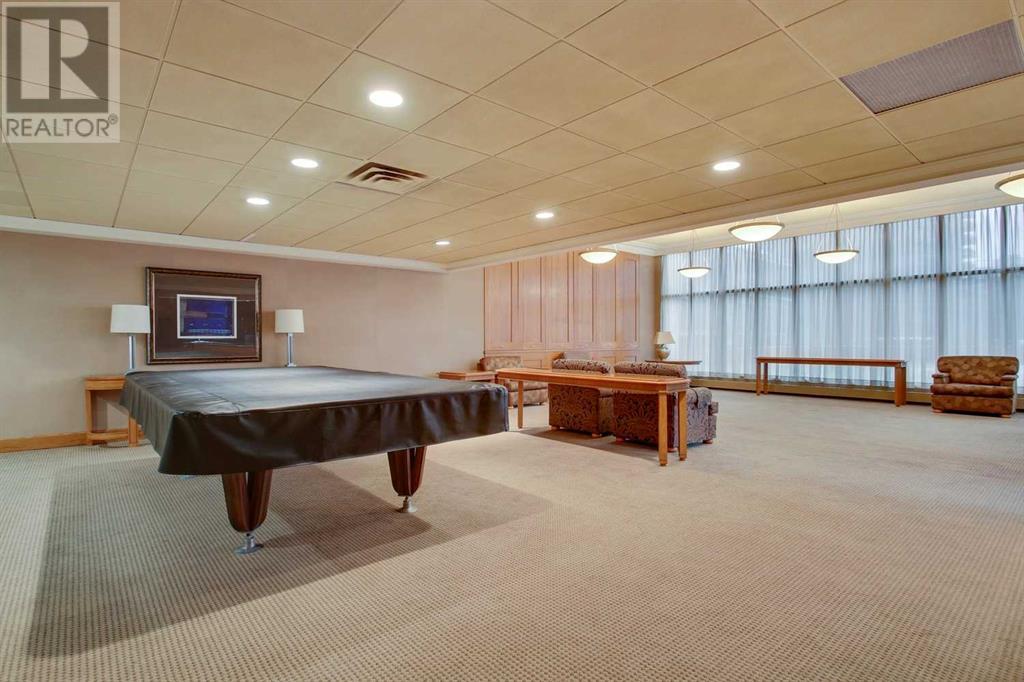1205, 318 26 Avenue Sw Calgary, Alberta T2S 2T9
$799,900Maintenance, Ground Maintenance, Property Management, Reserve Fund Contributions, Security, Sewer, Waste Removal
$1,288.56 Monthly
Maintenance, Ground Maintenance, Property Management, Reserve Fund Contributions, Security, Sewer, Waste Removal
$1,288.56 MonthlyStunning Mountain + River views from this southwest facing open concept sprawling one level condo in the Riverstone. This is a beautiful one bedroom unit with floor to ceiling windows with views from all spaces, large rooms + loads of natural light. Spacious entrance welcomes you. Large living + dining rooms which are roomy for gathering of guests for dinner parties + entertaining. Beautiful full wall of built in millwork including bookshelves + storage. Gorgeous kitchen with huge island, large pantry, quartz countertops, professional appliances + ample storage. The primary bedroom is substantial in size with corner nook ideal for desk/computer area + with pretty views large 5 piece ensuite with soaker tub, dual vanities + walk in shower with bench seat. Ensuite laundry + additional storage, underground parking stall + storage locker. 24 hour security/concierge, social room, car wash, swimming pool, gym + tennis court . Walk to shopping + restaurants of 4th street, Glencoe Club + downtown. Enjoy the views + the lifestyle of being on Calgary’s pathway system, across from the river pathway system. (id:57810)
Property Details
| MLS® Number | A2196418 |
| Property Type | Single Family |
| Neigbourhood | Mission |
| Community Name | Mission |
| Amenities Near By | Park, Playground, Schools, Shopping |
| Community Features | Pets Not Allowed |
| Features | Parking |
| Parking Space Total | 1 |
| Plan | 8111843 |
| Structure | None |
Building
| Bathroom Total | 2 |
| Bedrooms Above Ground | 1 |
| Bedrooms Total | 1 |
| Amenities | Car Wash, Exercise Centre, Swimming, Party Room, Recreation Centre, Whirlpool |
| Appliances | Washer, Refrigerator, Dishwasher, Dryer, Microwave, Oven - Built-in, Window Coverings, Cooktop - Induction |
| Architectural Style | High Rise |
| Constructed Date | 1981 |
| Construction Material | Poured Concrete |
| Construction Style Attachment | Attached |
| Cooling Type | Central Air Conditioning |
| Exterior Finish | Brick, Concrete |
| Flooring Type | Carpeted, Ceramic Tile, Cork |
| Half Bath Total | 1 |
| Heating Fuel | Natural Gas |
| Heating Type | Hot Water |
| Stories Total | 17 |
| Size Interior | 1,373 Ft2 |
| Total Finished Area | 1373.14 Sqft |
| Type | Apartment |
Land
| Acreage | No |
| Land Amenities | Park, Playground, Schools, Shopping |
| Size Total Text | Unknown |
| Zoning Description | M-h2 |
Rooms
| Level | Type | Length | Width | Dimensions |
|---|---|---|---|---|
| Main Level | 2pc Bathroom | 6.83 Ft x 8.75 Ft | ||
| Main Level | 5pc Bathroom | 11.33 Ft x 14.67 Ft | ||
| Main Level | Bedroom | 23.00 Ft x 20.50 Ft | ||
| Main Level | Dining Room | 10.92 Ft x 20.50 Ft | ||
| Main Level | Kitchen | 9.33 Ft x 18.17 Ft | ||
| Main Level | Laundry Room | 5.08 Ft x 6.75 Ft | ||
| Main Level | Living Room | 14.92 Ft x 20.58 Ft | ||
| Main Level | Office | 9.08 Ft x 7.17 Ft |
https://www.realtor.ca/real-estate/27947614/1205-318-26-avenue-sw-calgary-mission
Contact Us
Contact us for more information










































