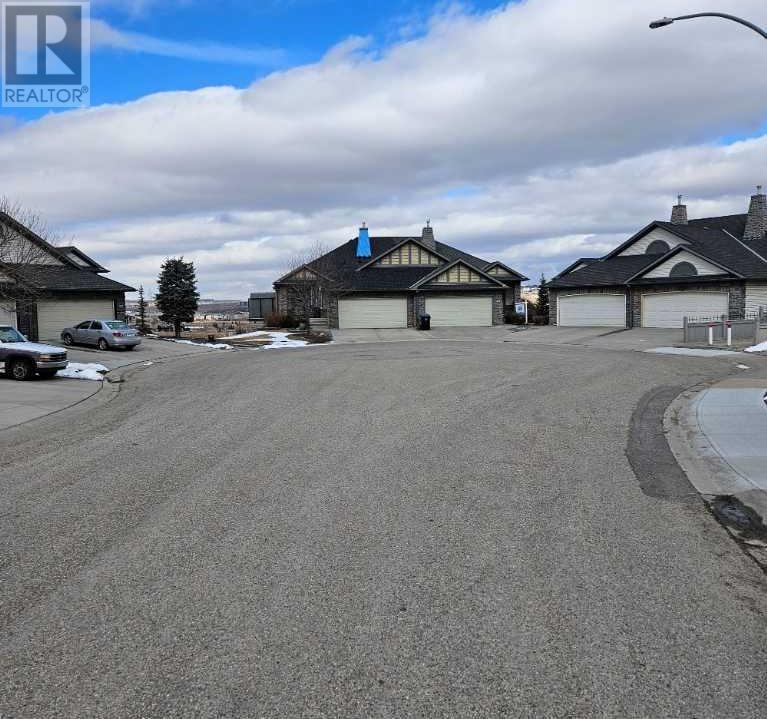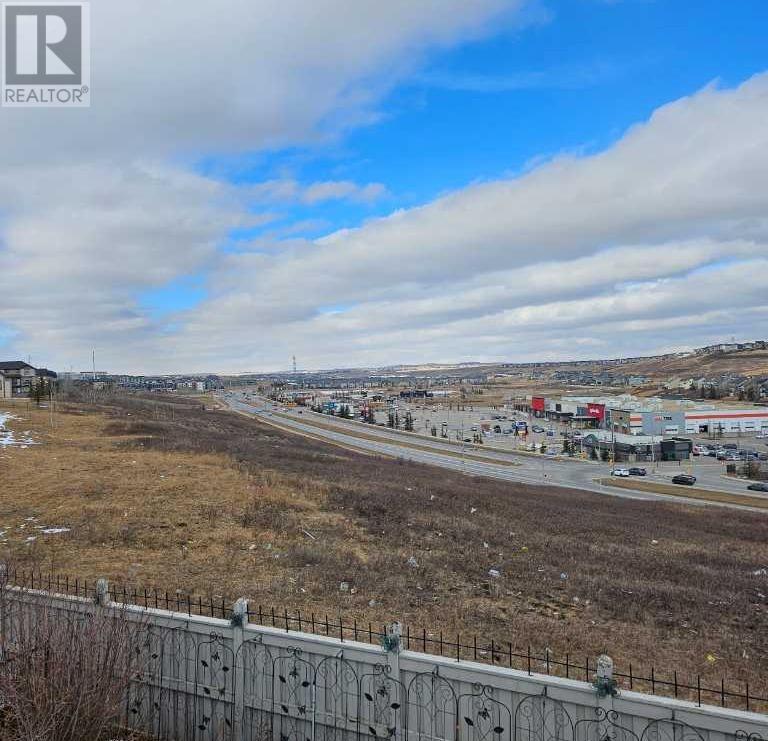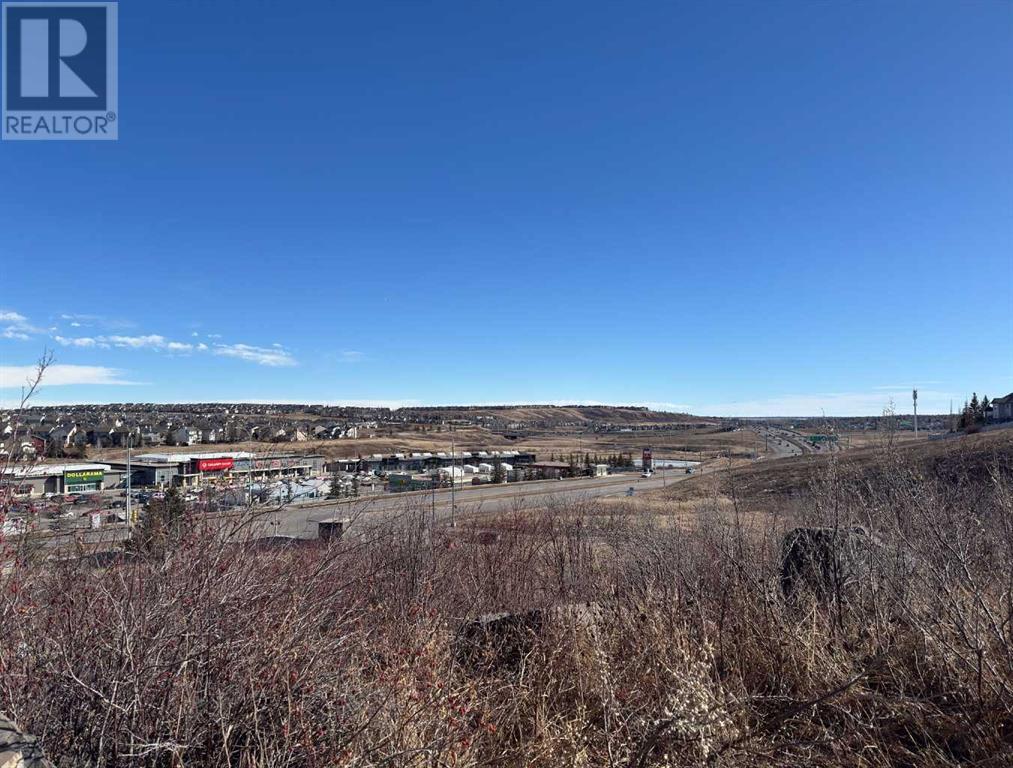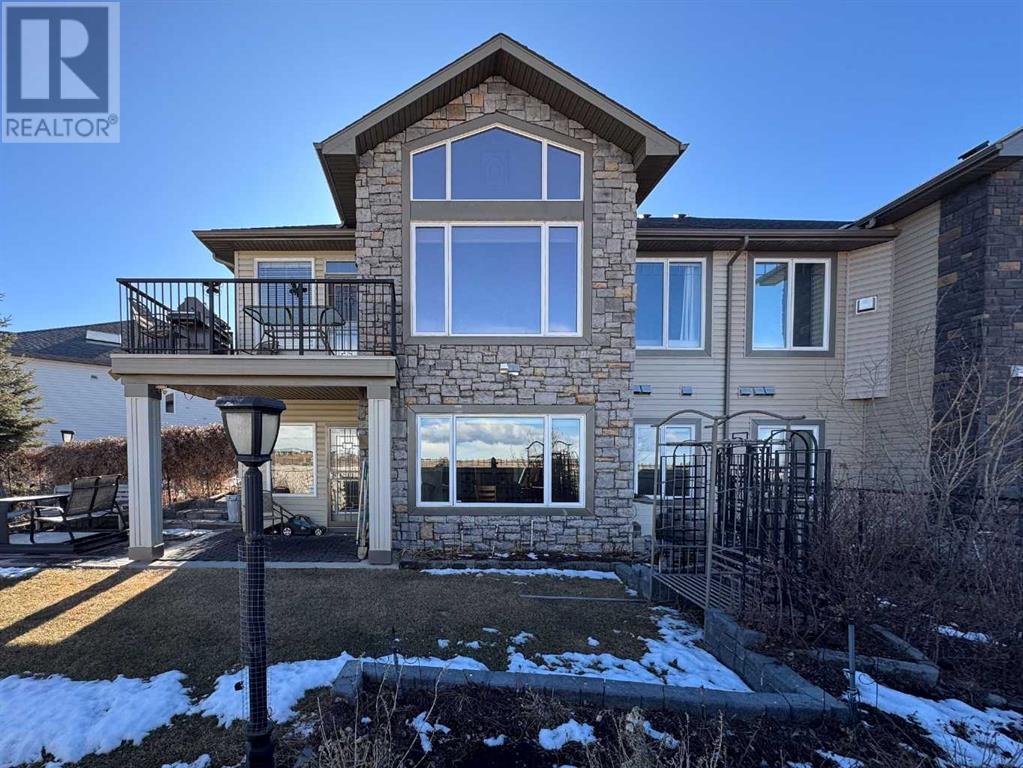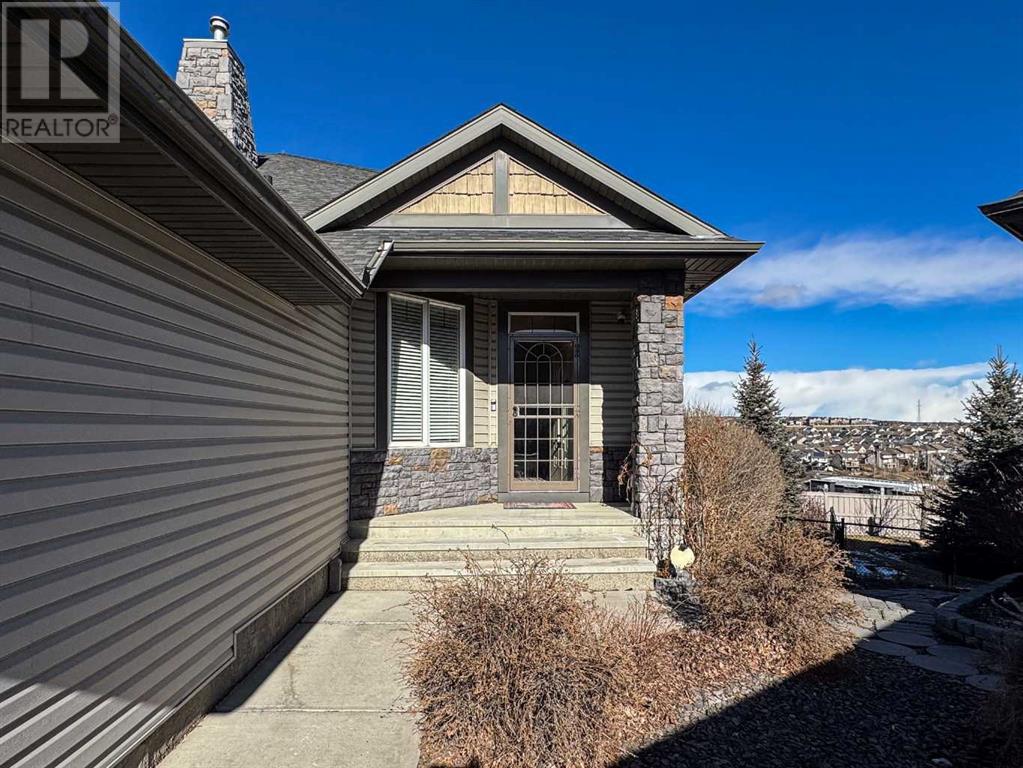3 Bedroom
3 Bathroom
1,451 ft2
Bungalow
Fireplace
Central Air Conditioning
Central Heating, Other
$735,000
VIEW. VIEW. VIEW! C/W walkout basement, at the end of a quiet cul-de-sac with park and greenspace behind. This one has it all! Single level bungalow style ½ duplex with fully developed walkout basement at the end of a cul-de-sac with great view is now available. Backing onto a green space and sitting on top of a hill which provides for an unobstructed panoramic view. No Condo Fees. Total of 3 bedrooms, 2.5 bathrooms plus a den and air-conditioning. With floor to vaulted ceiling windows to take in the view this is a very bright unit which has an open floor plan and skylight above the kitchen island. Main floor living space has a gas fireplace. The flooring is hardwood on both levels with no carpet. There is a formal dining area, gourmet kitchen with centre island and breakfast eating bar with quartz countertops, designer tiled backsplash and stainless-steel appliances. The balcony has dura deck with a gas line for barbeque or a heating appliance. Large master bedroom has a 5-piece ensuite with jetted tub, oversized shower and walk in closet. Main floor also has a den with French style doors, a two-piece powder room and main floor laundry (the steamer dryer is included). Professionally developed walkout with a huge family room with gas fireplace and recreation/games room. The lower level also has it's own kitchen with 220 wiring for a stove - ideal for a wet bar or second kitchen. Two bedrooms, a four-piece bathroom and large storage room with 2 furnaces (one for each floor level) are on the walk-out level. Concrete patio leads to a beautifully landscaped yard and garden with underground sprinklers. Double attached garage for two vehicles. Ideal for empty nesters, mature individuals or a family seeking a single level home. Bungalow style duplexes are rare enough on their own but add in one with this view, a walk out basement, at the end of a cul-de-sac,backing on to greenspace and this level of finishing makes this unit very unique. (id:57810)
Property Details
|
MLS® Number
|
A2195820 |
|
Property Type
|
Single Family |
|
Neigbourhood
|
Kincora |
|
Community Name
|
Kincora |
|
Amenities Near By
|
Park, Schools, Shopping |
|
Features
|
Cul-de-sac, Other, Closet Organizers, No Smoking Home |
|
Parking Space Total
|
4 |
|
Plan
|
0410535 |
Building
|
Bathroom Total
|
3 |
|
Bedrooms Above Ground
|
1 |
|
Bedrooms Below Ground
|
2 |
|
Bedrooms Total
|
3 |
|
Amenities
|
Other |
|
Appliances
|
Washer, Refrigerator, Dishwasher, Stove, Dryer, Hood Fan, Window Coverings, Garage Door Opener |
|
Architectural Style
|
Bungalow |
|
Basement Development
|
Finished |
|
Basement Features
|
Walk Out |
|
Basement Type
|
Full (finished) |
|
Constructed Date
|
2004 |
|
Construction Material
|
Wood Frame |
|
Construction Style Attachment
|
Semi-detached |
|
Cooling Type
|
Central Air Conditioning |
|
Exterior Finish
|
Stone, Vinyl Siding |
|
Fireplace Present
|
Yes |
|
Fireplace Total
|
2 |
|
Flooring Type
|
Ceramic Tile, Hardwood, Linoleum |
|
Foundation Type
|
Poured Concrete |
|
Half Bath Total
|
1 |
|
Heating Fuel
|
Natural Gas |
|
Heating Type
|
Central Heating, Other |
|
Stories Total
|
1 |
|
Size Interior
|
1,451 Ft2 |
|
Total Finished Area
|
1451 Sqft |
|
Type
|
Duplex |
Parking
Land
|
Acreage
|
No |
|
Fence Type
|
Fence |
|
Land Amenities
|
Park, Schools, Shopping |
|
Size Frontage
|
5 M |
|
Size Irregular
|
495.00 |
|
Size Total
|
495 M2|4,051 - 7,250 Sqft |
|
Size Total Text
|
495 M2|4,051 - 7,250 Sqft |
|
Zoning Description
|
R-g |
Rooms
| Level |
Type |
Length |
Width |
Dimensions |
|
Lower Level |
Bedroom |
|
|
12.58 M x 10.58 M |
|
Lower Level |
Bedroom |
|
|
10.25 M x 10.08 M |
|
Lower Level |
Recreational, Games Room |
|
|
30.50 M x 22.00 M |
|
Lower Level |
Kitchen |
|
|
9.42 M x 7.83 M |
|
Lower Level |
4pc Bathroom |
|
|
4.92 M x 7.67 M |
|
Lower Level |
Furnace |
|
|
13.58 M x 20.33 M |
|
Main Level |
Primary Bedroom |
|
|
13.25 M x 15.08 M |
|
Main Level |
Living Room |
|
|
13.00 M x 13.83 M |
|
Main Level |
Dining Room |
|
|
11.92 M x 10.25 M |
|
Main Level |
Kitchen |
|
|
11.92 M x 10.67 M |
|
Main Level |
Breakfast |
|
|
8.58 M x 9.17 M |
|
Main Level |
Office |
|
|
13.08 M x 9.08 M |
|
Main Level |
Laundry Room |
|
|
8.00 M x 6.58 M |
|
Main Level |
Foyer |
|
|
8.92 M x 7.33 M |
|
Main Level |
Other |
|
|
9.75 M x 4.50 M |
|
Main Level |
5pc Bathroom |
|
|
9.75 M x 10.25 M |
|
Main Level |
2pc Bathroom |
|
|
4.67 M x 4.92 M |
https://www.realtor.ca/real-estate/27949967/84-kincora-terrace-nw-calgary-kincora
