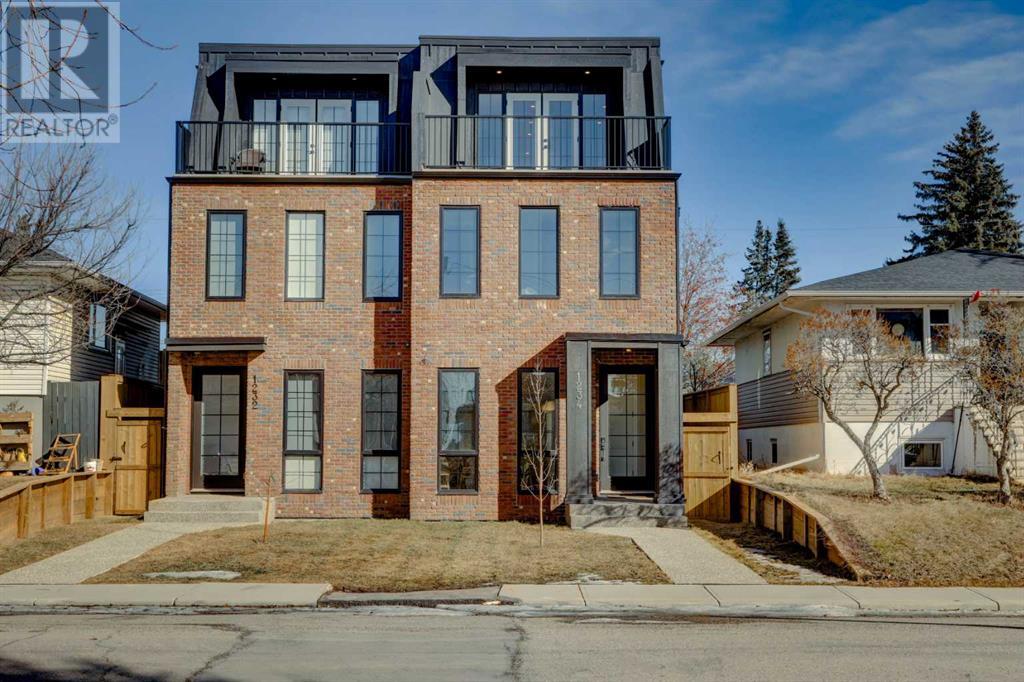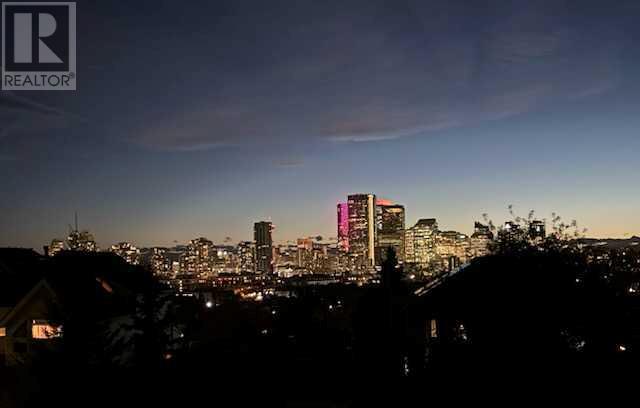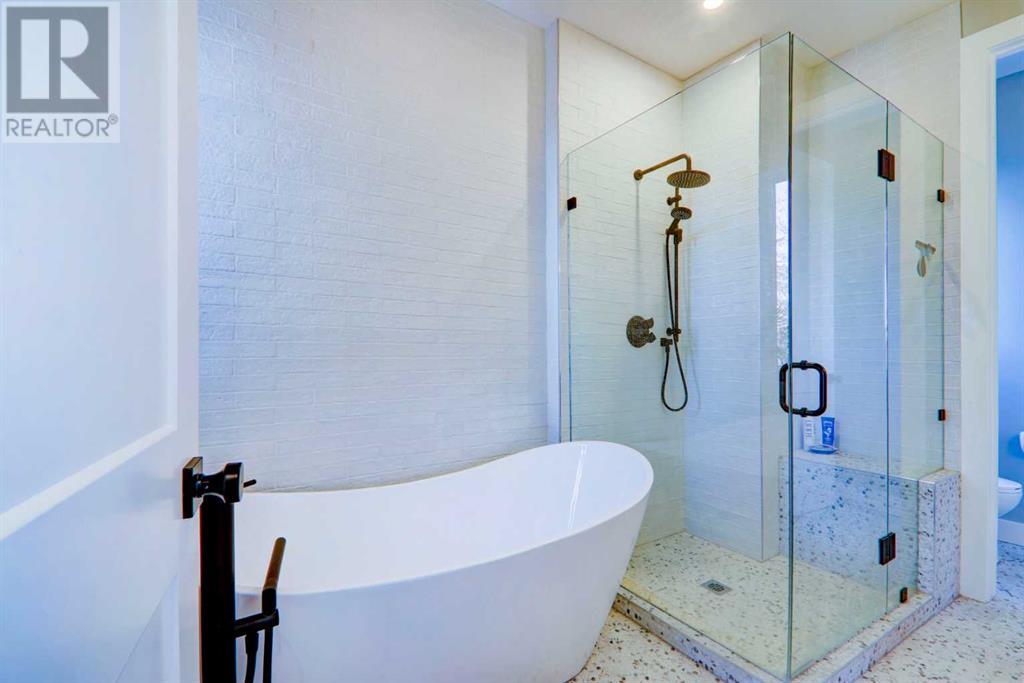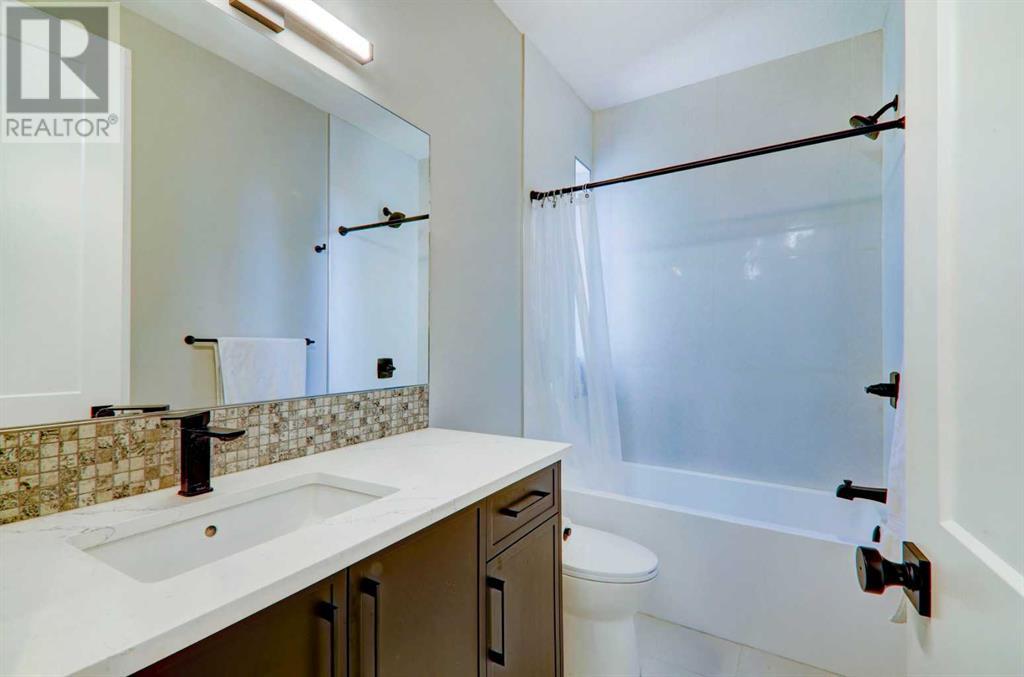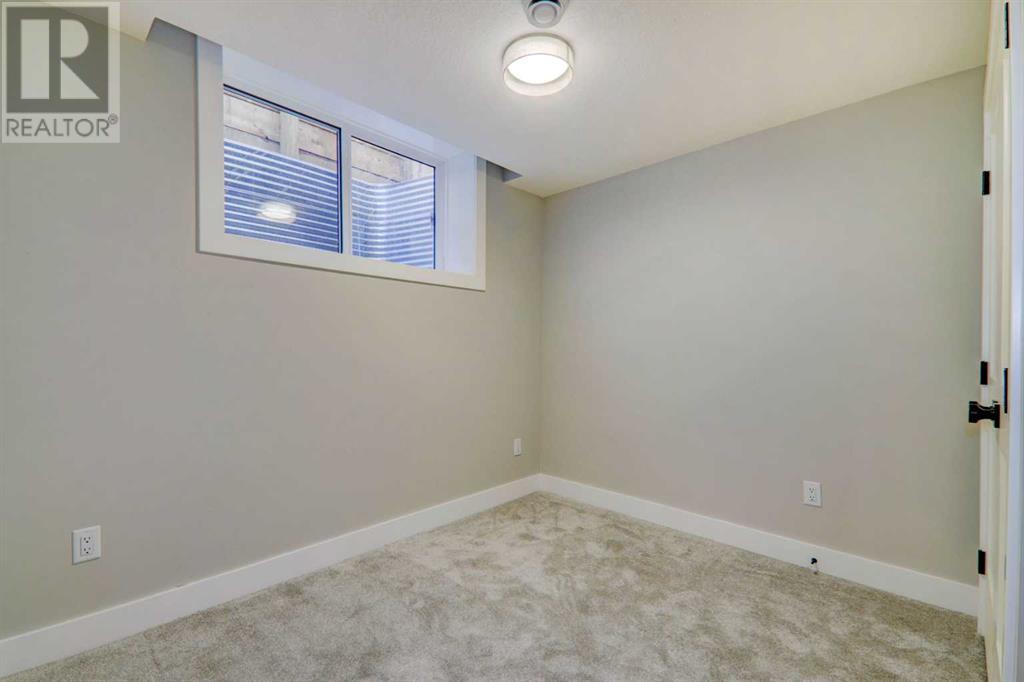4 Bedroom
5 Bathroom
1,961 ft2
Fireplace
See Remarks
Forced Air
Landscaped
$998,765
Stunning 3-Storey Home with Breathtaking Downtown Views. One-of-a-kind residence nestled on one of Renfrew’s most sought-after streets. Inspired by classic New York City brownstones, this 3-storey architectural gem seamlessly blends timeless elegance with modern luxury, offering over 2,500 sqft of thoughtfully designed living space. Step inside and be greeted by an open-concept layout drenched in natural light from morning to night. The main level boasts a sophisticated dining area that flows effortlessly into the show-stopping kitchen, featuring sleek Frigidaire Professional appliances, an impressive 10-foot island with breakfast bar seating, under-cabinet LED lighting, and high-end finishes. The main floor family room invites relaxation, with a sliding glass door leading to the backyard’s concrete patio and mudroom—a perfect space to keep everyday essentials organized. Luxury and craftsmanship shine throughout, with custom detailing, ambient wall sconces, built-in speakers, and premium finishes on every level. The second floor features the luxurious primary suite and a second bedroom. Wake up to breathtaking sunrises in your spacious retreat, complete with a walk-in closet and a spa-like 5-piece ensuite, featuring a stand-alone tub, dual sinks, in-floor heating, and a custom glass shower. The second bedroom also includes its own private ensuite, while a modern laundry room adds convenience to this level. The third floor is truly special, featuring a loft-style bonus room with French doors opening to a balcony, where you can enjoy unobstructed city views. This floor also offers a wet bar, a versatile den/office space, and an additional bedroom with a full 4-piece bathroom, making it ideal for guests or a private workspace. The fully finished basement extends the home’s functionality, offering a cozy recreation room, second wet bar, additional bedroom, and a 4-piece bath. Thoughtful upgrades include rough-ins for in-floor basement heating and air conditioning, plus a tankless water system for efficiency. Perfectly situated just minutes from downtown, this home offers easy access to major roadways, off-leash parks, the Calgary Zoo, Telus Spark Science Centre, Bow River pathways, top schools, and the vibrant shops and restaurants of Bridgeland.1234 Colgrove Avenue NE isn’t just a home—it’s a lifestyle of luxury, sophistication, and city convenience. (id:57810)
Property Details
|
MLS® Number
|
A2197002 |
|
Property Type
|
Single Family |
|
Neigbourhood
|
Renfrew |
|
Community Name
|
Renfrew |
|
Amenities Near By
|
Park, Playground, Schools, Shopping |
|
Features
|
Back Lane, Wet Bar, Pvc Window, Gas Bbq Hookup |
|
Parking Space Total
|
2 |
|
Plan
|
8150an |
Building
|
Bathroom Total
|
5 |
|
Bedrooms Above Ground
|
3 |
|
Bedrooms Below Ground
|
1 |
|
Bedrooms Total
|
4 |
|
Appliances
|
Washer, Refrigerator, Cooktop - Gas, Dishwasher, Oven, Dryer, Oven - Built-in, Hood Fan, Window Coverings, Garage Door Opener |
|
Basement Development
|
Finished |
|
Basement Type
|
Full (finished) |
|
Constructed Date
|
2022 |
|
Construction Material
|
Poured Concrete, Wood Frame |
|
Construction Style Attachment
|
Semi-detached |
|
Cooling Type
|
See Remarks |
|
Exterior Finish
|
Brick, Concrete, Stucco |
|
Fireplace Present
|
Yes |
|
Fireplace Total
|
1 |
|
Flooring Type
|
Carpeted, Hardwood, Tile |
|
Foundation Type
|
Poured Concrete |
|
Half Bath Total
|
1 |
|
Heating Fuel
|
Natural Gas |
|
Heating Type
|
Forced Air |
|
Stories Total
|
3 |
|
Size Interior
|
1,961 Ft2 |
|
Total Finished Area
|
1960.7 Sqft |
|
Type
|
Duplex |
Parking
Land
|
Acreage
|
No |
|
Fence Type
|
Fence |
|
Land Amenities
|
Park, Playground, Schools, Shopping |
|
Landscape Features
|
Landscaped |
|
Size Depth
|
33.52 M |
|
Size Frontage
|
6.09 M |
|
Size Irregular
|
435.00 |
|
Size Total
|
435 M2|4,051 - 7,250 Sqft |
|
Size Total Text
|
435 M2|4,051 - 7,250 Sqft |
|
Zoning Description
|
R-c2 |
Rooms
| Level |
Type |
Length |
Width |
Dimensions |
|
Second Level |
Primary Bedroom |
|
|
10.50 Ft x 13.75 Ft |
|
Second Level |
5pc Bathroom |
|
|
9.33 Ft x 13.83 Ft |
|
Second Level |
4pc Bathroom |
|
|
9.08 Ft x 4.92 Ft |
|
Second Level |
Bedroom |
|
|
9.58 Ft x 13.08 Ft |
|
Second Level |
Laundry Room |
|
|
4.83 Ft x 8.25 Ft |
|
Third Level |
Bedroom |
|
|
9.42 Ft x 9.83 Ft |
|
Third Level |
4pc Bathroom |
|
|
5.00 Ft x 8.75 Ft |
|
Third Level |
Study |
|
|
5.92 Ft x 10.17 Ft |
|
Third Level |
Living Room |
|
|
14.83 Ft x 14.50 Ft |
|
Basement |
Recreational, Games Room |
|
|
14.00 Ft x 19.75 Ft |
|
Basement |
4pc Bathroom |
|
|
6.08 Ft x 8.58 Ft |
|
Basement |
Storage |
|
|
3.42 Ft x 15.75 Ft |
|
Basement |
Bedroom |
|
|
10.08 Ft x 9.58 Ft |
|
Main Level |
Living Room |
|
|
10.33 Ft x 12.50 Ft |
|
Main Level |
2pc Bathroom |
|
|
5.08 Ft x 4.33 Ft |
|
Main Level |
Kitchen |
|
|
14.83 Ft x 18.83 Ft |
|
Main Level |
Dining Room |
|
|
9.67 Ft x 9.33 Ft |
https://www.realtor.ca/real-estate/27955225/1234-colgrove-avenue-ne-calgary-renfrew
