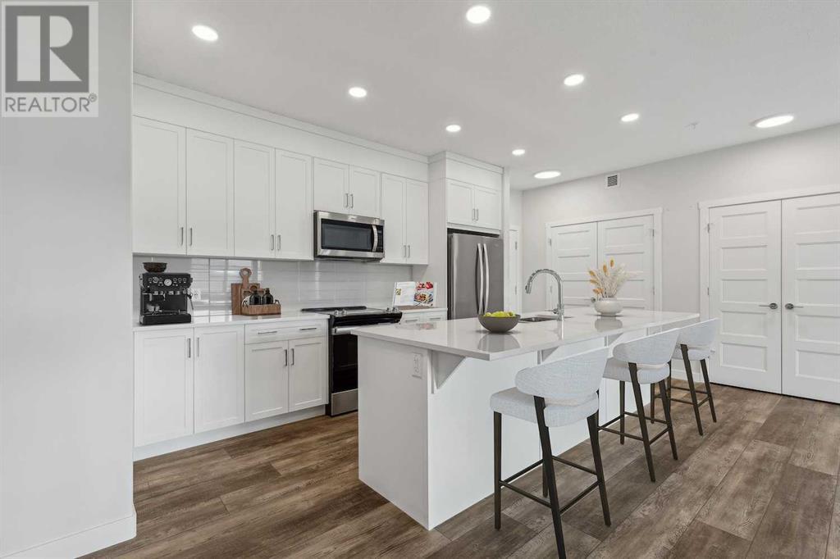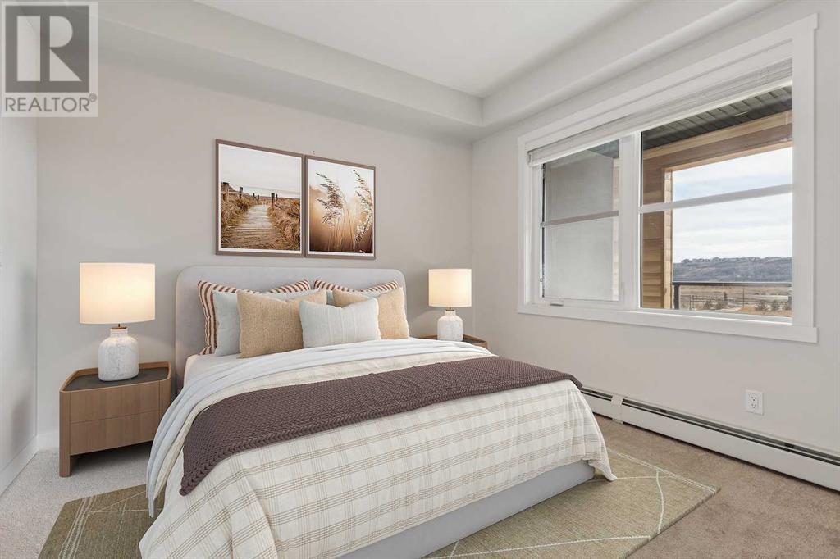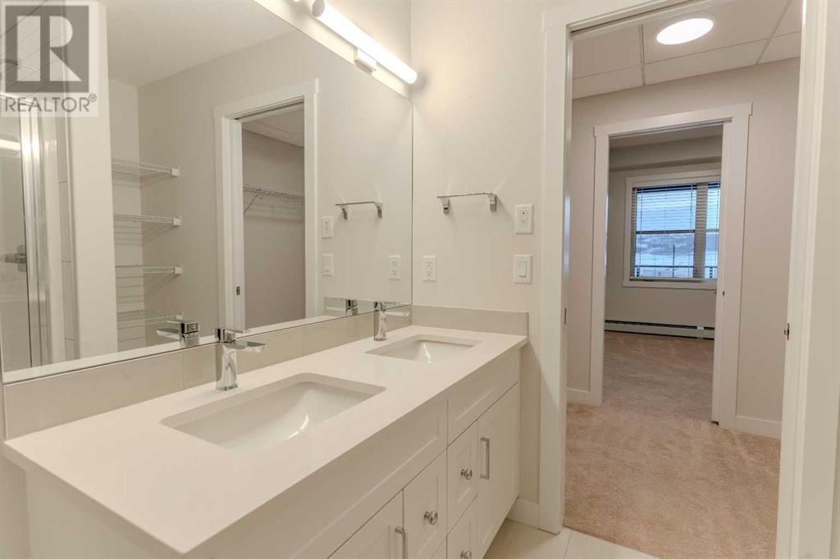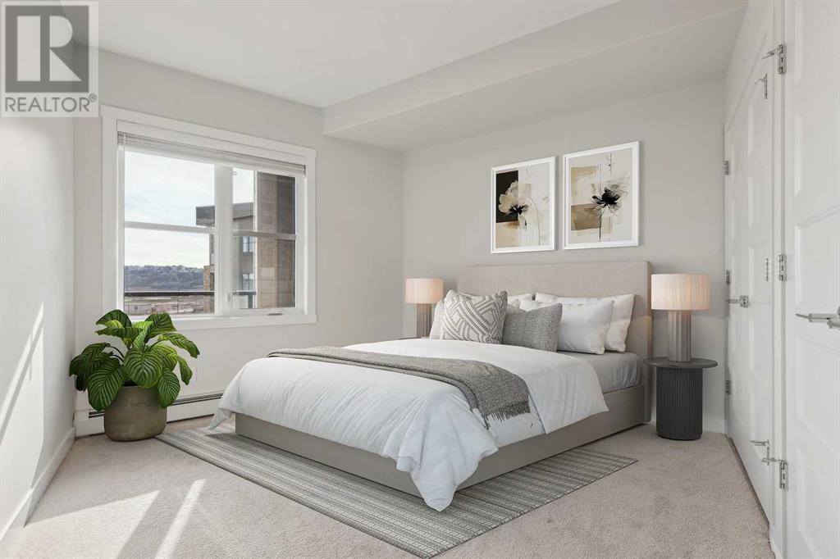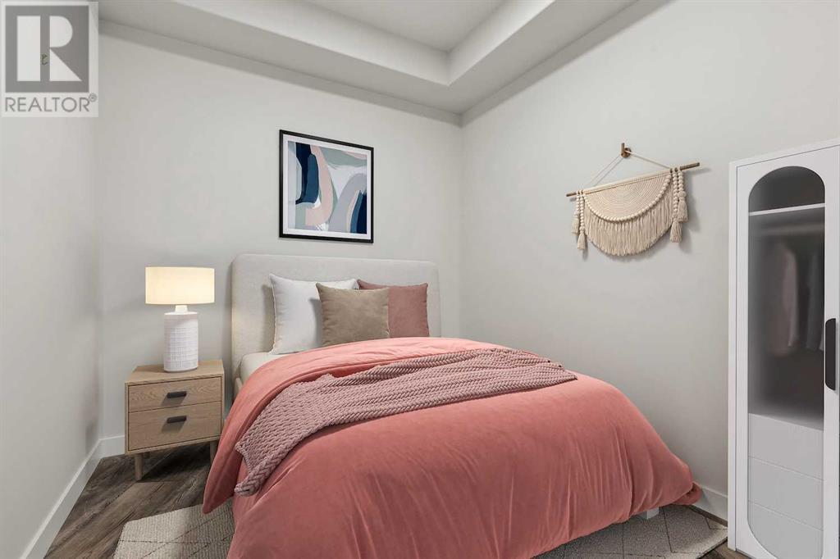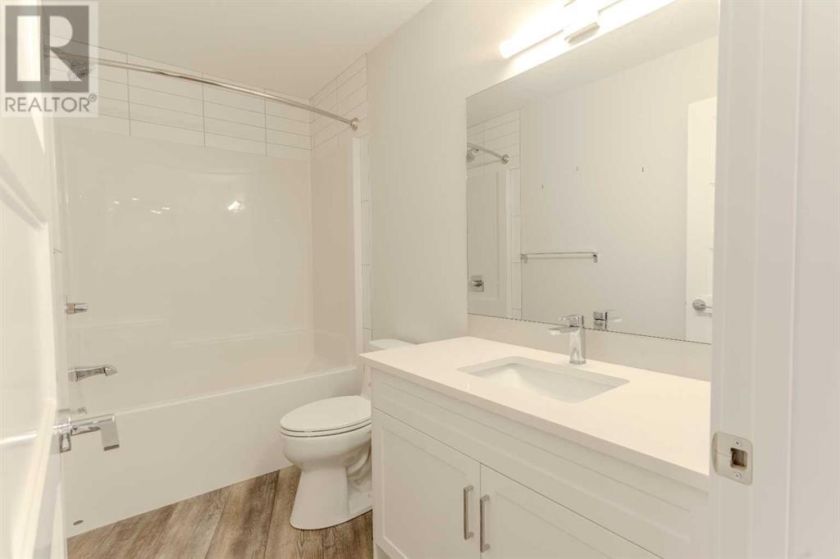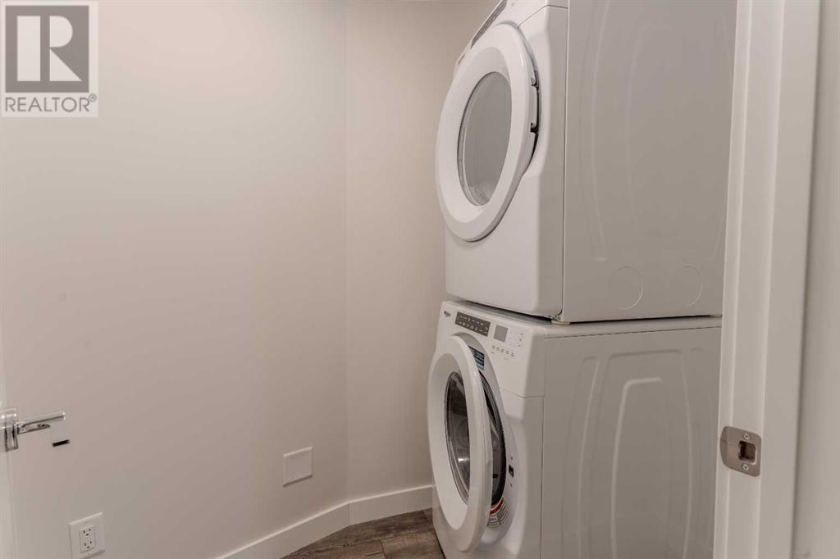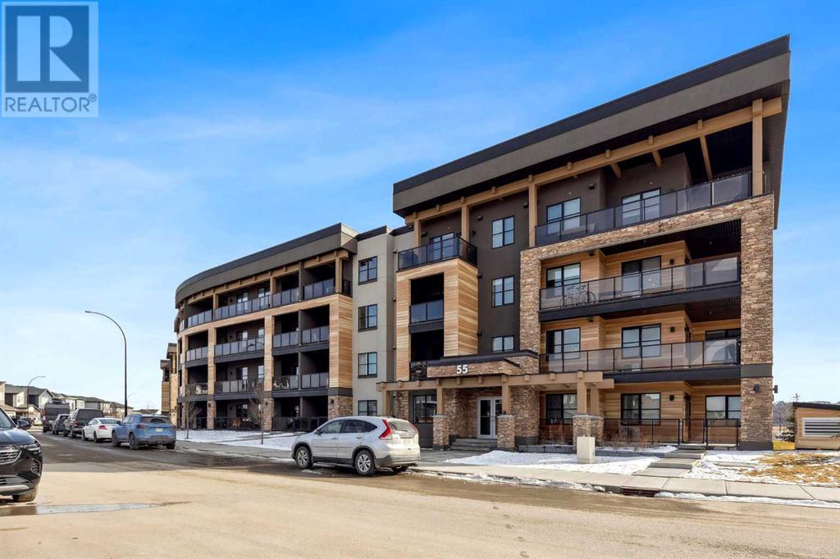306, 55 Wolf Hollow Crescent Se Calgary, Alberta T2X 5W9
$630,000Maintenance, Common Area Maintenance, Heat, Insurance, Parking, Reserve Fund Contributions, Waste Removal
$507 Monthly
Maintenance, Common Area Maintenance, Heat, Insurance, Parking, Reserve Fund Contributions, Waste Removal
$507 MonthlyAttention first-time home owners and investors - Welcome to Wolf Willow! Embrace the thrill of homeownership with this ***FULLY UPGRADED*** 2 BED/ 2 BATH plus Den unit with Federation park View. This unit features 9ft Ceiling, upgraded stone countertops, Stainless steel appliances, Ensuite bathroom with double vanity ,SPACIOUS BALCONY, Air conditioner and more! Enjoy peace and quiet on the upper floor with mountain views!, Bask in the abundance of natural light that floods this sun-facing unit. The unit also comes with its own parking stall, plenty of visitor parking and free street-parking for your guests. Convenience is at your doorstep, with quick access to Golf course, Bow river, neighboring shops, walk/ Bike trails, restaurants, and nearby parks. Don't miss out on this incredible opportunity to make this beautiful home your own. (id:57810)
Property Details
| MLS® Number | A2196222 |
| Property Type | Single Family |
| Neigbourhood | Wolf Willow |
| Community Name | Wolf Willow |
| Amenities Near By | Park, Playground |
| Community Features | Pets Allowed With Restrictions |
| Features | No Animal Home, No Smoking Home, Gas Bbq Hookup, Parking |
| Parking Space Total | 1 |
| Plan | 2312061 /40 |
Building
| Bathroom Total | 2 |
| Bedrooms Above Ground | 3 |
| Bedrooms Total | 3 |
| Appliances | Refrigerator, Dishwasher, Stove, Oven, Microwave, Washer & Dryer |
| Constructed Date | 2024 |
| Construction Material | Wood Frame |
| Construction Style Attachment | Attached |
| Cooling Type | Central Air Conditioning |
| Exterior Finish | Brick, Stucco |
| Flooring Type | Carpeted, Vinyl |
| Heating Type | Baseboard Heaters |
| Stories Total | 4 |
| Size Interior | 1,107 Ft2 |
| Total Finished Area | 1106.9 Sqft |
| Type | Apartment |
Parking
| Underground |
Land
| Acreage | No |
| Land Amenities | Park, Playground |
| Size Total Text | Unknown |
| Zoning Description | M-2 |
Rooms
| Level | Type | Length | Width | Dimensions |
|---|---|---|---|---|
| Main Level | Bedroom | 10.92 Ft x 10.67 Ft | ||
| Main Level | Bedroom | 11.33 Ft x 11.17 Ft | ||
| Main Level | Living Room | 15.08 Ft x 12.50 Ft | ||
| Main Level | Dining Room | 15.08 Ft x 7.50 Ft | ||
| Main Level | Bedroom | 9.50 Ft x 8.17 Ft | ||
| Main Level | Kitchen | 12.92 Ft x 9.17 Ft | ||
| Main Level | 4pc Bathroom | 8.25 Ft x 7.50 Ft | ||
| Main Level | 3pc Bathroom | 9.50 Ft x 4.92 Ft | ||
| Main Level | Laundry Room | 6.67 Ft x 4.17 Ft | ||
| Main Level | Other | 10.50 Ft x 8.50 Ft |
https://www.realtor.ca/real-estate/27941508/306-55-wolf-hollow-crescent-se-calgary-wolf-willow
Contact Us
Contact us for more information
