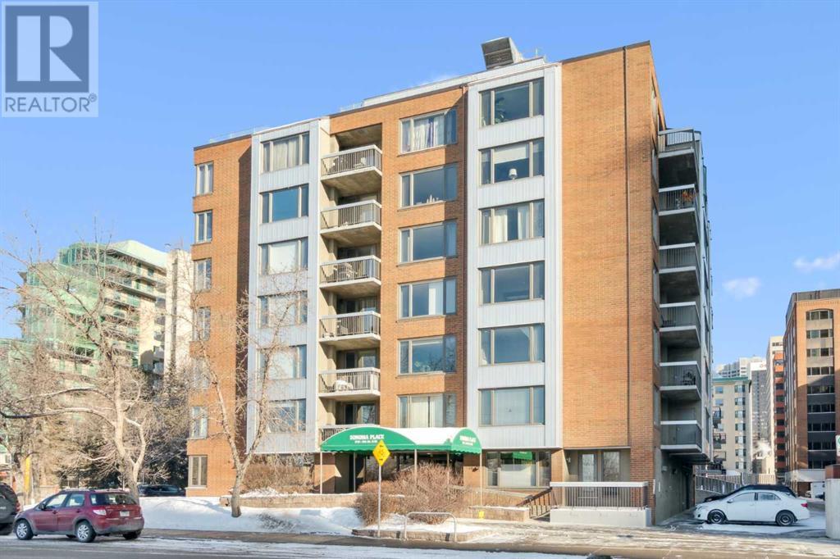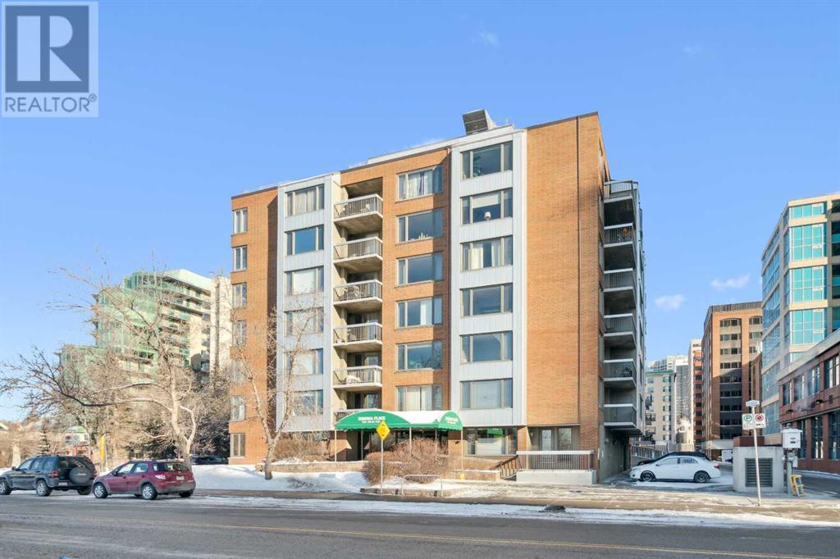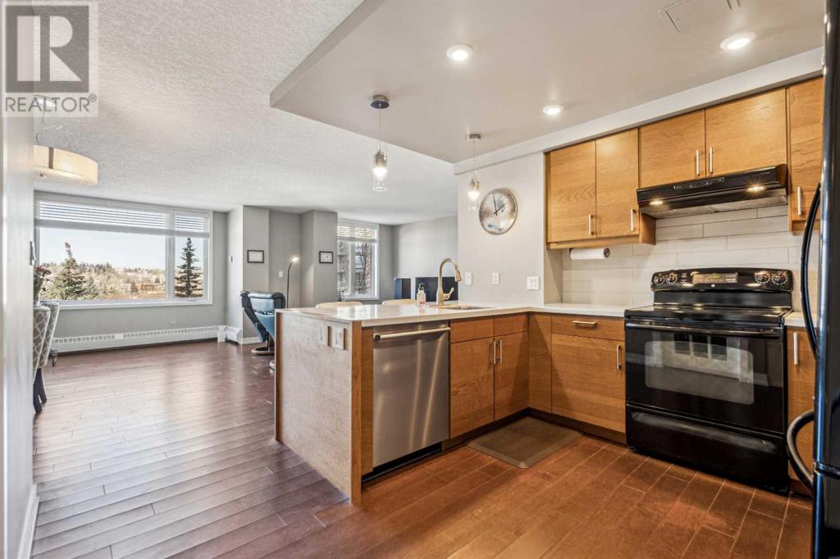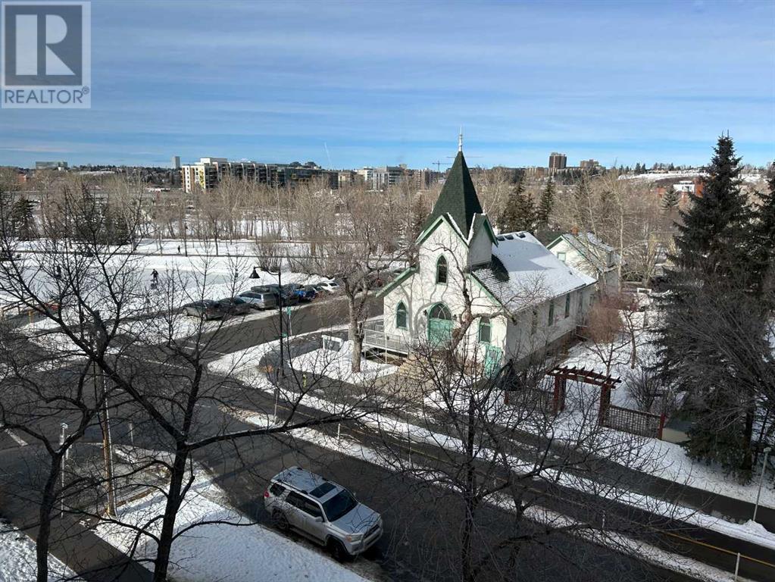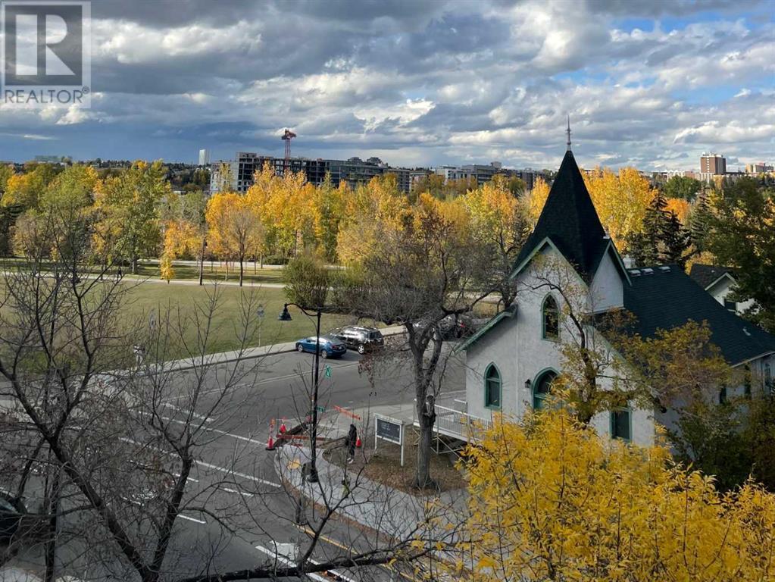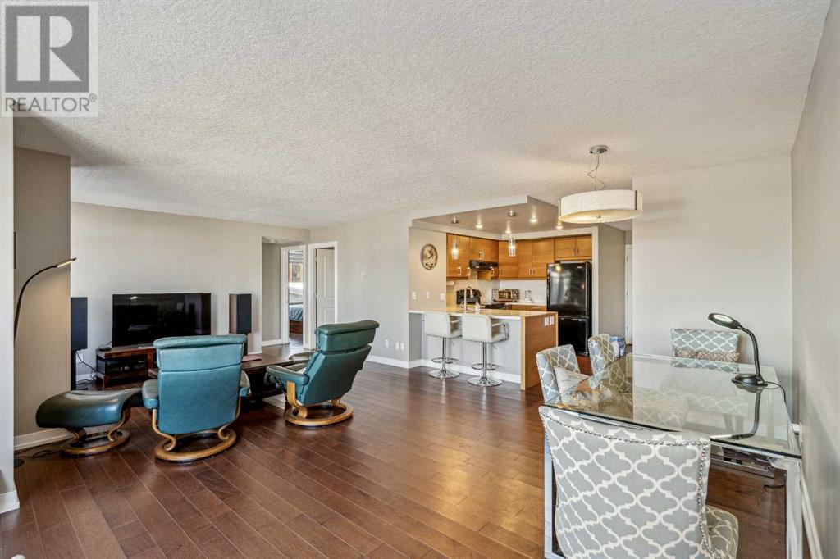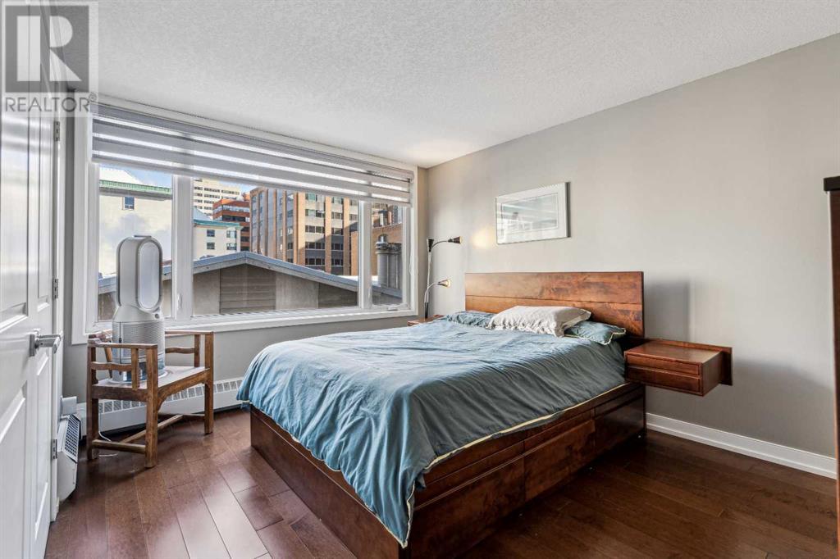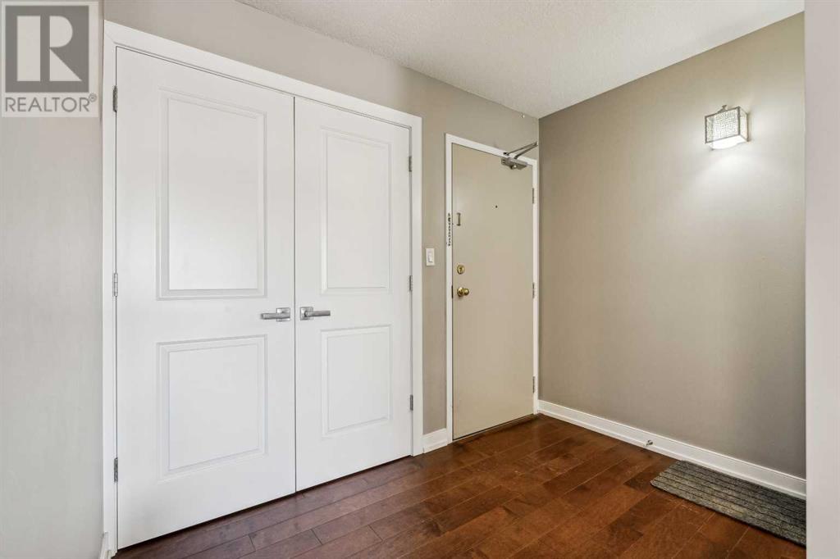570, 310 8 Street Sw Calgary, Alberta T2P 3P3
$389,900Maintenance, Condominium Amenities, Common Area Maintenance, Heat, Insurance, Parking, Property Management, Reserve Fund Contributions, Sewer, Waste Removal, Water
$939.04 Monthly
Maintenance, Condominium Amenities, Common Area Maintenance, Heat, Insurance, Parking, Property Management, Reserve Fund Contributions, Sewer, Waste Removal, Water
$939.04 MonthlyOne of the most walkable locations in the city. An amazing home for those that enjoy the Bow River Pathway. Enter the park & pathway system right across the street from the front door of the building. Walk to the heart of Kensington, Prince's Island Park, downtown shopping at TD Square and The Core Shopping Centre, or your favourite downtown restaurant in mere minutes. This open and spacious 2 bedroom and 2 bath apartment has been extensively updated in recent years, including hard wood & tile flooring, updated millwork and interior doors, beautifully and completely redone bathrooms that have custom tile tub surrounds and custom glass. One of the biggest units and nicest locations in the building. Facing onto quiet 3 Ave on the West side of Downtown, this apartment has tremendous river and park views. This is a clean and well run building that also offers a roof top patio and a fitness facility. (id:57810)
Property Details
| MLS® Number | A2195803 |
| Property Type | Single Family |
| Neigbourhood | Downtown Commercial Core |
| Community Name | Downtown Commercial Core |
| Amenities Near By | Park, Shopping |
| Community Features | Pets Allowed With Restrictions |
| Features | No Animal Home, No Smoking Home |
| Parking Space Total | 1 |
| Plan | 8511188 |
Building
| Bathroom Total | 2 |
| Bedrooms Above Ground | 2 |
| Bedrooms Total | 2 |
| Amenities | Exercise Centre |
| Appliances | Refrigerator, Dishwasher, Stove, Window Coverings, Washer/dryer Stack-up |
| Architectural Style | High Rise |
| Constructed Date | 1981 |
| Construction Material | Poured Concrete |
| Construction Style Attachment | Attached |
| Cooling Type | None |
| Exterior Finish | Brick, Concrete, Metal |
| Flooring Type | Ceramic Tile, Hardwood |
| Heating Type | Baseboard Heaters |
| Stories Total | 8 |
| Size Interior | 1,002 Ft2 |
| Total Finished Area | 1002 Sqft |
| Type | Apartment |
Land
| Acreage | No |
| Land Amenities | Park, Shopping |
| Size Total Text | Unknown |
| Zoning Description | Dc |
Rooms
| Level | Type | Length | Width | Dimensions |
|---|---|---|---|---|
| Main Level | Living Room | 14.75 Ft x 11.42 Ft | ||
| Main Level | Kitchen | 11.33 Ft x 11.42 Ft | ||
| Main Level | Dining Room | 17.25 Ft x 11.58 Ft | ||
| Main Level | Primary Bedroom | 11.08 Ft x 13.25 Ft | ||
| Main Level | 4pc Bathroom | 4.92 Ft x 7.50 Ft | ||
| Main Level | Bedroom | 11.08 Ft x 11.00 Ft | ||
| Main Level | 4pc Bathroom | 4.92 Ft x 7.50 Ft | ||
| Main Level | Foyer | 8.25 Ft x 9.08 Ft |
https://www.realtor.ca/real-estate/27934025/570-310-8-street-sw-calgary-downtown-commercial-core
Contact Us
Contact us for more information
