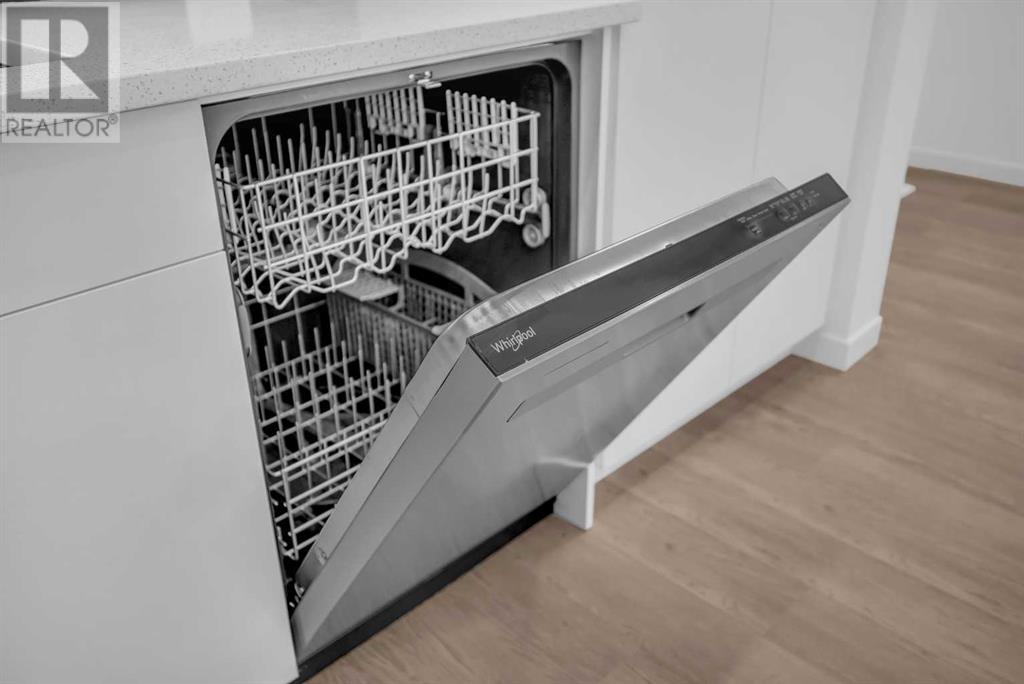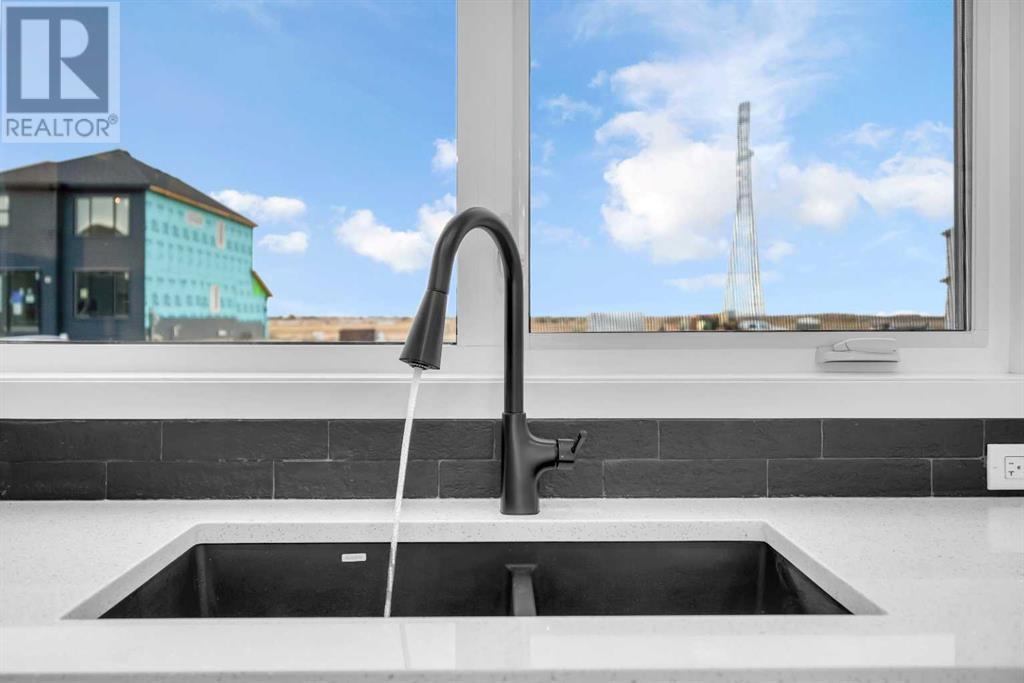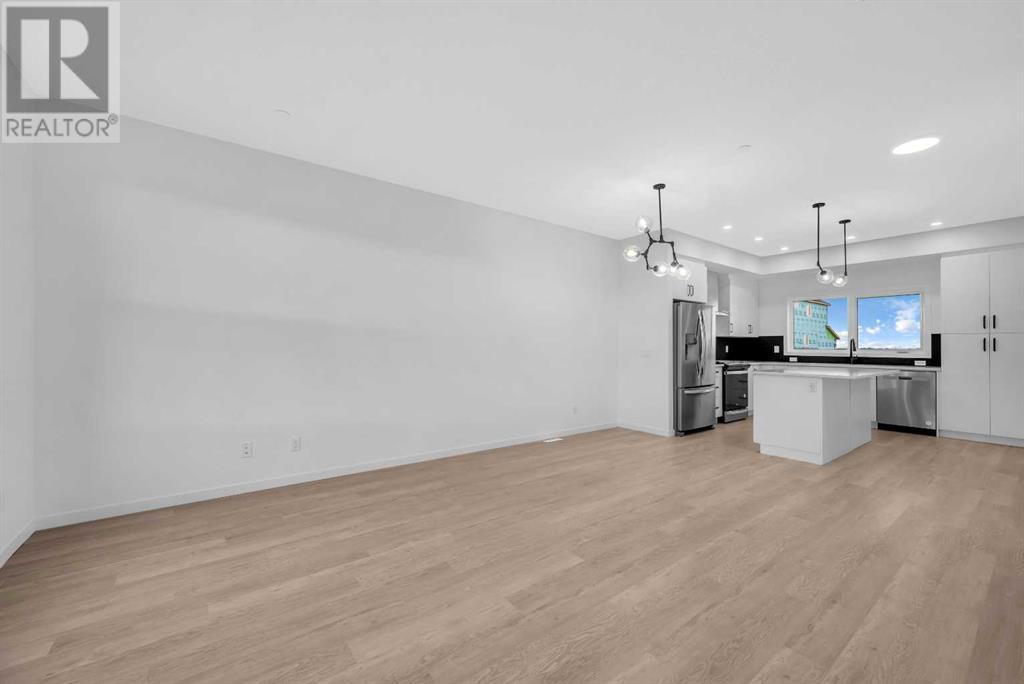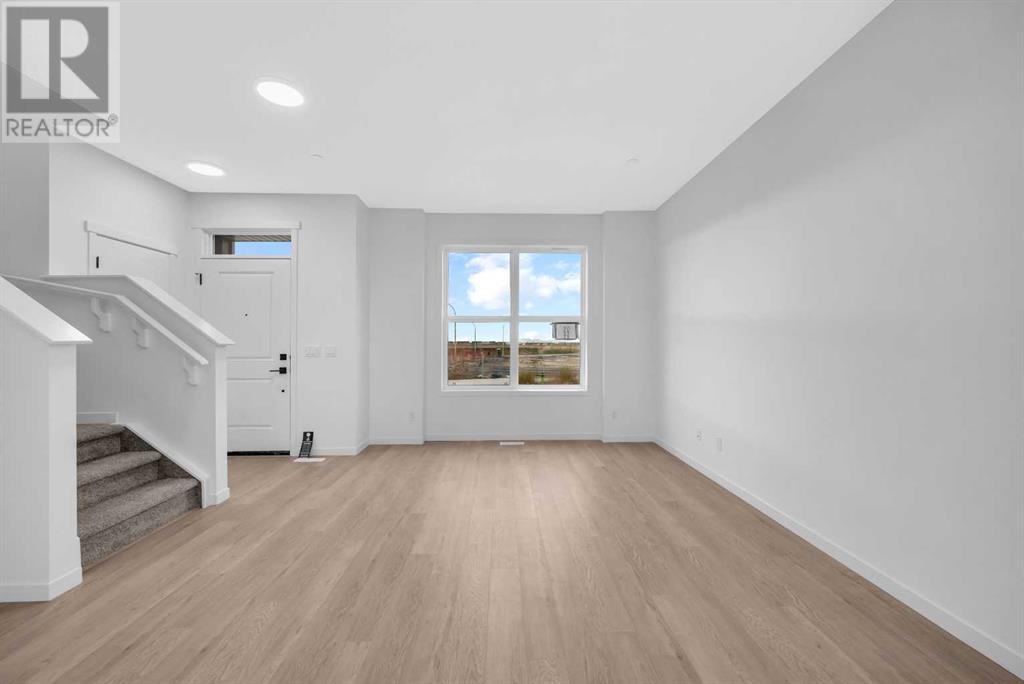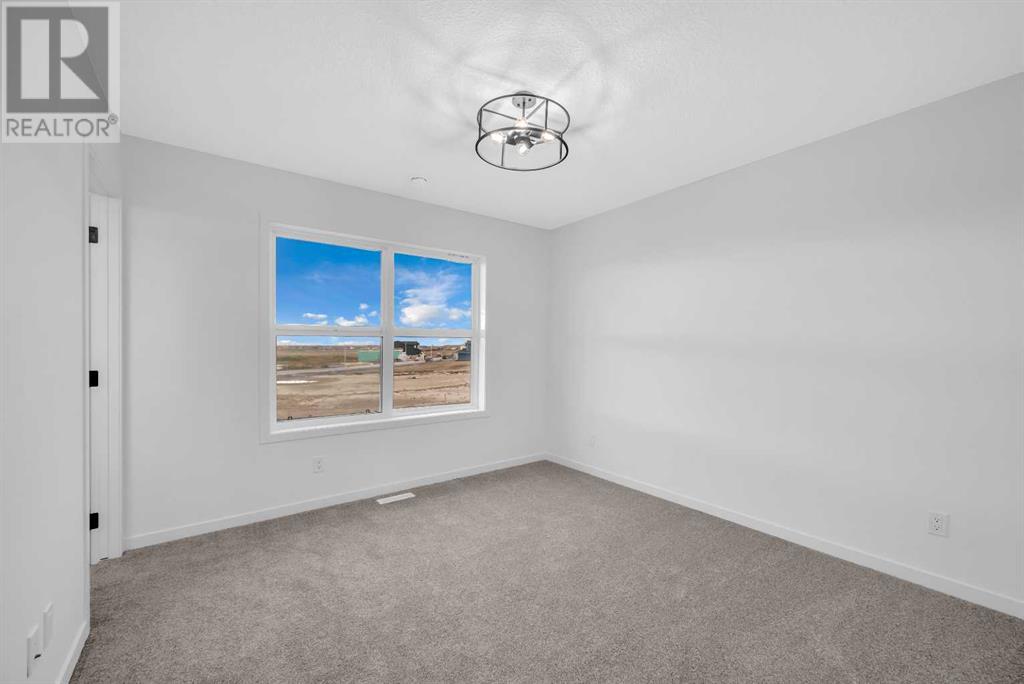3 Bedroom
3 Bathroom
1,265 ft2
None
Forced Air
$549,800
Discover your dream starter home in the thriving community of Hotchkiss! This affordable luxury half-duplex offers the perfect blend of style, comfort, and modern amenities. Situated on a desirable CORNER LOT, this brand-new laned property is designed to impress with its 3 spacious bedrooms, 2.5 baths, and SOARING HIGH CEILINGS that create an open, airy feel throughout. Large windows ensure abundant natural light and warmth, while luxury finishes, including UPGRADED LIGHTING and premium faucets with stylish BLACK PACKAGE HARDWARE, add a touch of elegance. Safety is prioritized with an inbuilt SPRINKLER SYSTEM.The heart of this home is its stunning kitchen, featuring an UPGRADED REFRIGIRATOR with a water line connection, a GAS STOVE for precise cooking control, a BUILT-IN MICROWAVE for convenience, and an EXPANDED SINK with an upgraded BLACK PACKAGE FAUCET. The UPPER FLOOR LAUNDRY adds to the home's practicality, making daily chores a breeze.Location is key, and this property doesn't disappoint. With easy access to STONEY TRAIL your commute will be effortless. Plus, you're less than 15 minutes away from SOUTH CAMPUS HOSPITAL, ensuring quick access to medical facilities. This half-duplex combines affordability with luxury, making it an excellent choice for families and first-time buyers. The thoughtful design and upgraded features create a comfortable and stylish living space that you'll be proud to call home. Don't miss this opportunity to own a piece of Hotchkiss' thriving community. Schedule your showing today and experience the perfect blend of luxury and practicality in this exceptional property. (id:57810)
Property Details
|
MLS® Number
|
A2195997 |
|
Property Type
|
Single Family |
|
Neigbourhood
|
Hotchkiss |
|
Community Name
|
Hotchkiss |
|
Features
|
Other, Back Lane, No Animal Home, No Smoking Home |
|
Parking Space Total
|
2 |
|
Plan
|
2311932 |
|
Structure
|
None |
Building
|
Bathroom Total
|
3 |
|
Bedrooms Above Ground
|
3 |
|
Bedrooms Total
|
3 |
|
Appliances
|
Refrigerator, Range - Gas, Dishwasher, Microwave, Washer & Dryer |
|
Basement Development
|
Unfinished |
|
Basement Type
|
Full (unfinished) |
|
Constructed Date
|
2024 |
|
Construction Style Attachment
|
Semi-detached |
|
Cooling Type
|
None |
|
Exterior Finish
|
Vinyl Siding |
|
Flooring Type
|
Carpeted, Vinyl Plank |
|
Foundation Type
|
Poured Concrete |
|
Half Bath Total
|
1 |
|
Heating Type
|
Forced Air |
|
Stories Total
|
2 |
|
Size Interior
|
1,265 Ft2 |
|
Total Finished Area
|
1265.13 Sqft |
|
Type
|
Duplex |
Parking
Land
|
Acreage
|
No |
|
Fence Type
|
Not Fenced |
|
Size Depth
|
25.15 M |
|
Size Frontage
|
10.05 M |
|
Size Irregular
|
264.00 |
|
Size Total
|
264 M2|0-4,050 Sqft |
|
Size Total Text
|
264 M2|0-4,050 Sqft |
|
Zoning Description
|
R-g |
Rooms
| Level |
Type |
Length |
Width |
Dimensions |
|
Main Level |
2pc Bathroom |
|
|
5.33 Ft x 5.50 Ft |
|
Main Level |
Dining Room |
|
|
14.67 Ft x 9.42 Ft |
|
Main Level |
Kitchen |
|
|
12.08 Ft x 11.75 Ft |
|
Main Level |
Living Room |
|
|
12.92 Ft x 9.75 Ft |
|
Upper Level |
4pc Bathroom |
|
|
4.92 Ft x 7.83 Ft |
|
Upper Level |
4pc Bathroom |
|
|
7.83 Ft x 4.92 Ft |
|
Upper Level |
Bedroom |
|
|
9.25 Ft x 11.33 Ft |
|
Upper Level |
Bedroom |
|
|
9.33 Ft x 11.33 Ft |
|
Upper Level |
Primary Bedroom |
|
|
10.92 Ft x 12.00 Ft |
|
Upper Level |
Other |
|
|
6.58 Ft x 6.67 Ft |
https://www.realtor.ca/real-estate/27936104/364-hotchkiss-drive-se-calgary-hotchkiss








