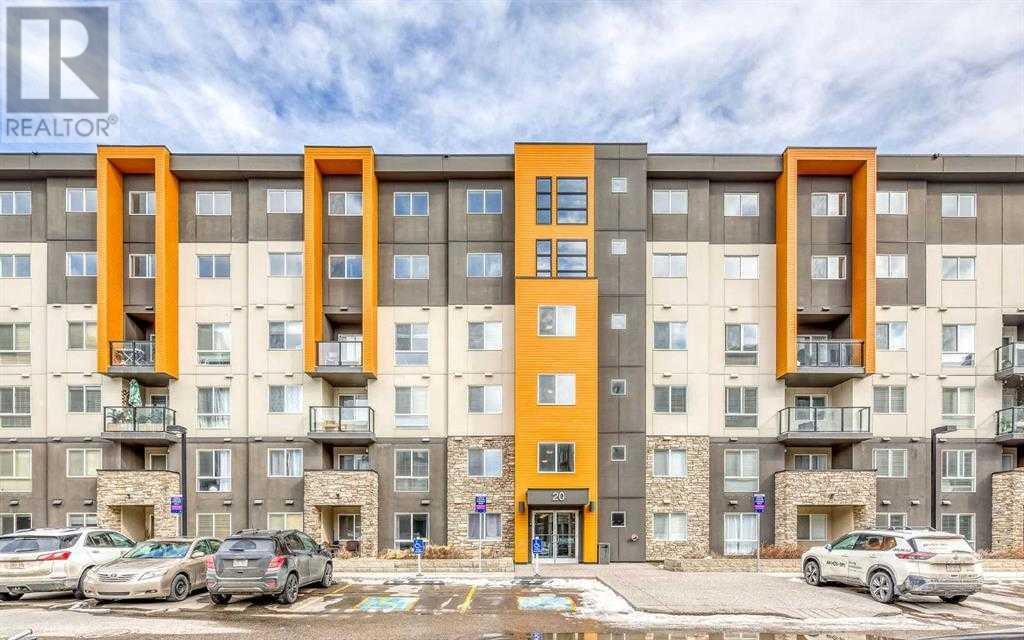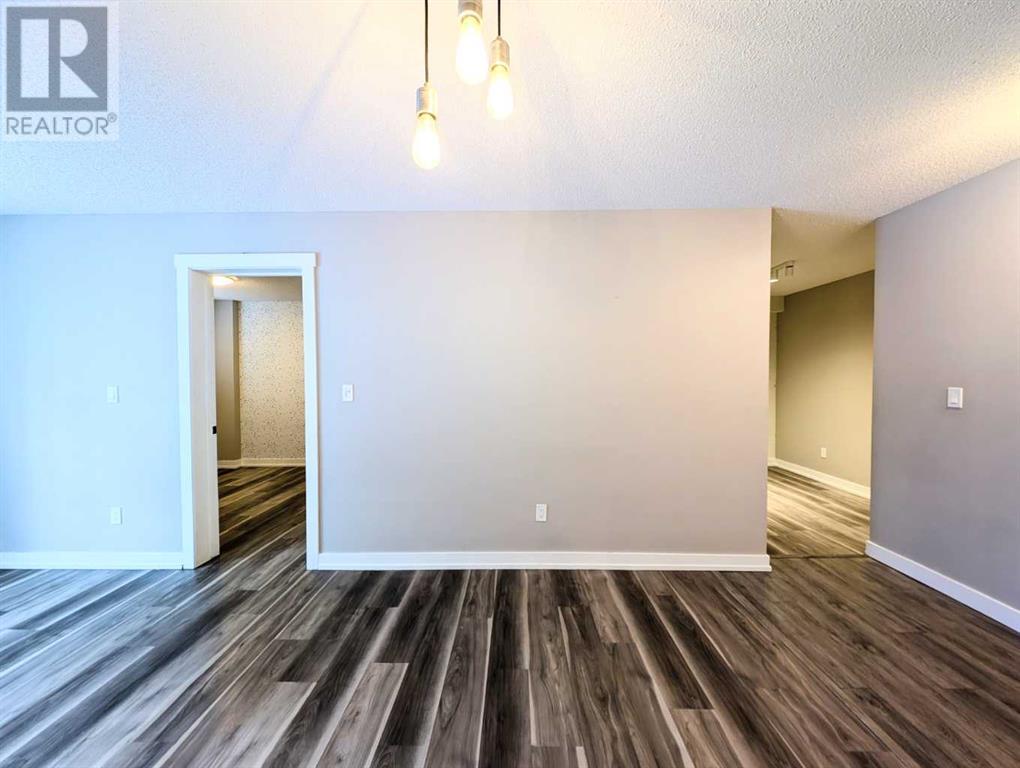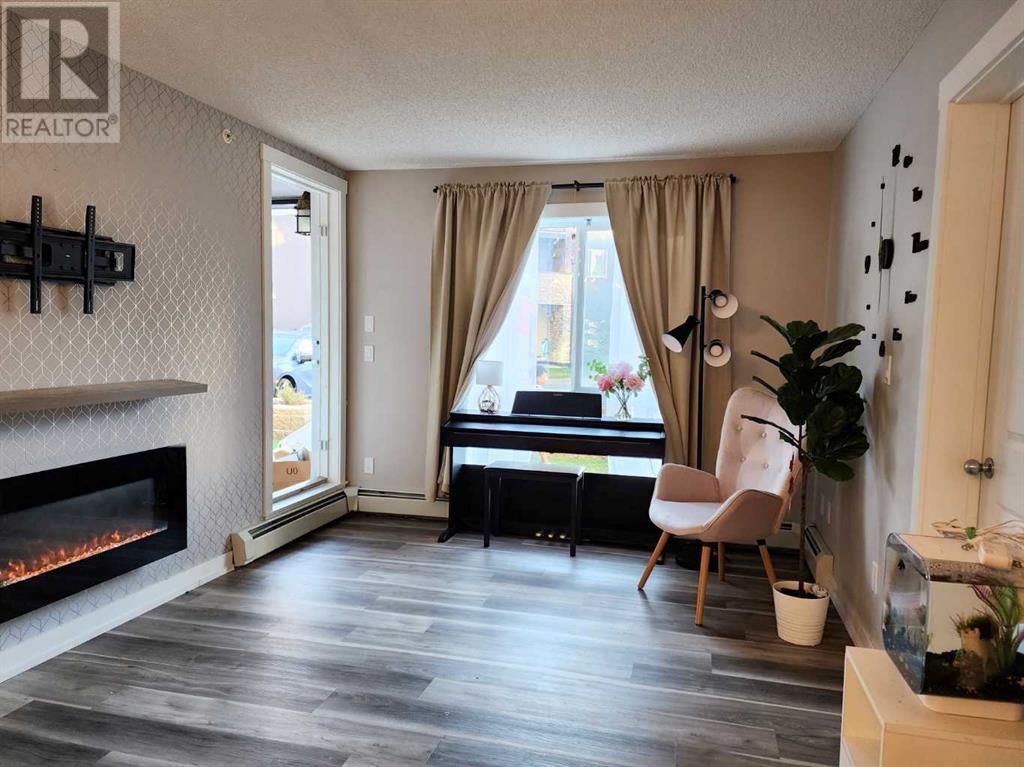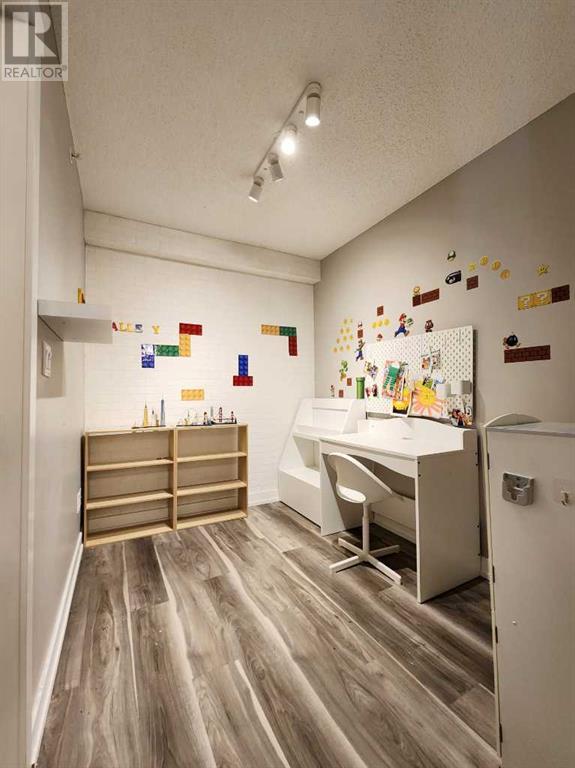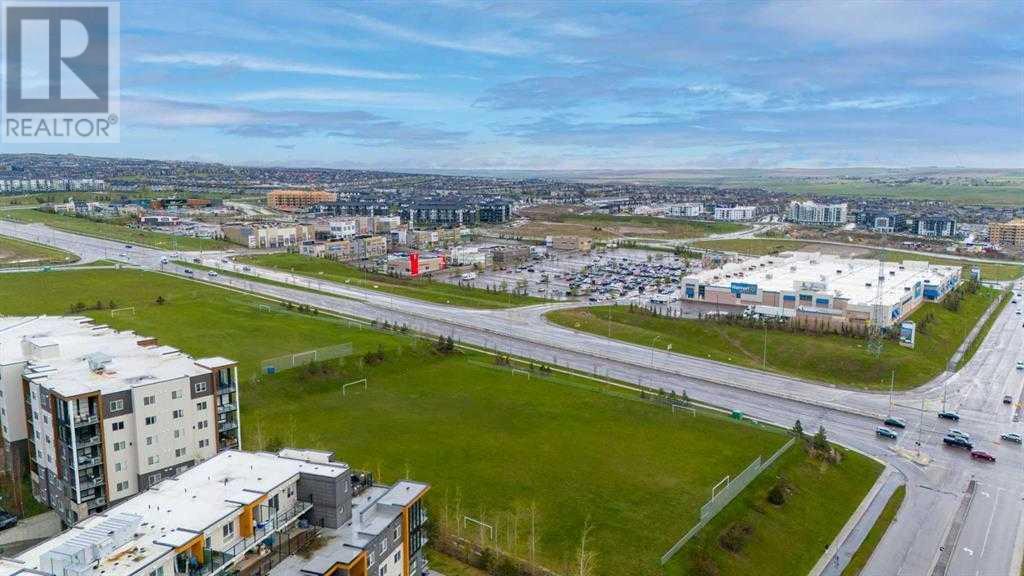312, 20 Kincora Glen Park Nw Calgary, Alberta T3R 1R9
$349,000Maintenance, Caretaker, Common Area Maintenance, Heat, Property Management, Reserve Fund Contributions, Sewer, Waste Removal, Water
$478.15 Monthly
Maintenance, Caretaker, Common Area Maintenance, Heat, Property Management, Reserve Fund Contributions, Sewer, Waste Removal, Water
$478.15 MonthlyOPEN HOUSE SATURDAY 02/22 10AM-2PM... 2 TITLED HEATED UNDERGROUND PARKING STALLS... CONCRETE BUILDING...2 ENTRANCES - EASY MOVING. This well-loved home features 2 beds + den and 2 full baths, vinyl floor throughout (installed in 2022), upgraded stylish floating vanities, upgraded lightings, large windows, an open floor plan, 2 entrances and a separate patio. Emerald Sky condo is a concrete building which means it's cool in the summer and warm in the winter, and noise is never an issue. The building is very well managed, and offers a beautiful rooftop patio and bike storage room. Superb location - right across from Walmart, Co-op and the new T&T Supermarket (opened in Dec 2022), minutes from Deer Foot Trail, Stoney Trail, Shagannappi Trail and Sacree Trail. Great and safe community for couples or families with kids. (id:57810)
Open House
This property has open houses!
10:00 am
Ends at:2:00 pm
Property Details
| MLS® Number | A2195658 |
| Property Type | Single Family |
| Neigbourhood | Kincora |
| Community Name | Kincora |
| Amenities Near By | Park, Playground, Schools, Shopping |
| Community Features | Pets Allowed With Restrictions |
| Features | No Animal Home, No Smoking Home, Parking |
| Parking Space Total | 2 |
| Plan | 1612372 |
Building
| Bathroom Total | 2 |
| Bedrooms Above Ground | 2 |
| Bedrooms Total | 2 |
| Appliances | Refrigerator, Dishwasher, Stove, Microwave Range Hood Combo, Window Coverings, Washer/dryer Stack-up |
| Constructed Date | 2016 |
| Construction Material | Poured Concrete |
| Construction Style Attachment | Attached |
| Cooling Type | None |
| Exterior Finish | Composite Siding, Concrete, Stone |
| Fireplace Present | Yes |
| Fireplace Total | 1 |
| Flooring Type | Vinyl Plank |
| Heating Type | Baseboard Heaters |
| Stories Total | 8 |
| Size Interior | 769 Ft2 |
| Total Finished Area | 769.3 Sqft |
| Type | Apartment |
Parking
| Underground |
Land
| Acreage | No |
| Land Amenities | Park, Playground, Schools, Shopping |
| Size Total Text | Unknown |
| Zoning Description | M-2 |
Rooms
| Level | Type | Length | Width | Dimensions |
|---|---|---|---|---|
| Main Level | Primary Bedroom | 9.92 Ft x 10.67 Ft | ||
| Main Level | Other | 3.00 Ft x 7.33 Ft | ||
| Main Level | 3pc Bathroom | 4.92 Ft x 8.00 Ft | ||
| Main Level | Living Room | 10.42 Ft x 12.17 Ft | ||
| Main Level | Dining Room | 8.92 Ft x 5.58 Ft | ||
| Main Level | Kitchen | 9.42 Ft x 8.67 Ft | ||
| Main Level | Other | 4.08 Ft x 4.50 Ft | ||
| Main Level | Den | 8.92 Ft x 6.83 Ft | ||
| Main Level | 4pc Bathroom | 5.25 Ft x 7.42 Ft | ||
| Main Level | Laundry Room | 3.50 Ft x 3.58 Ft | ||
| Main Level | Bedroom | 8.92 Ft x 9.50 Ft |
https://www.realtor.ca/real-estate/27932370/312-20-kincora-glen-park-nw-calgary-kincora
Contact Us
Contact us for more information
