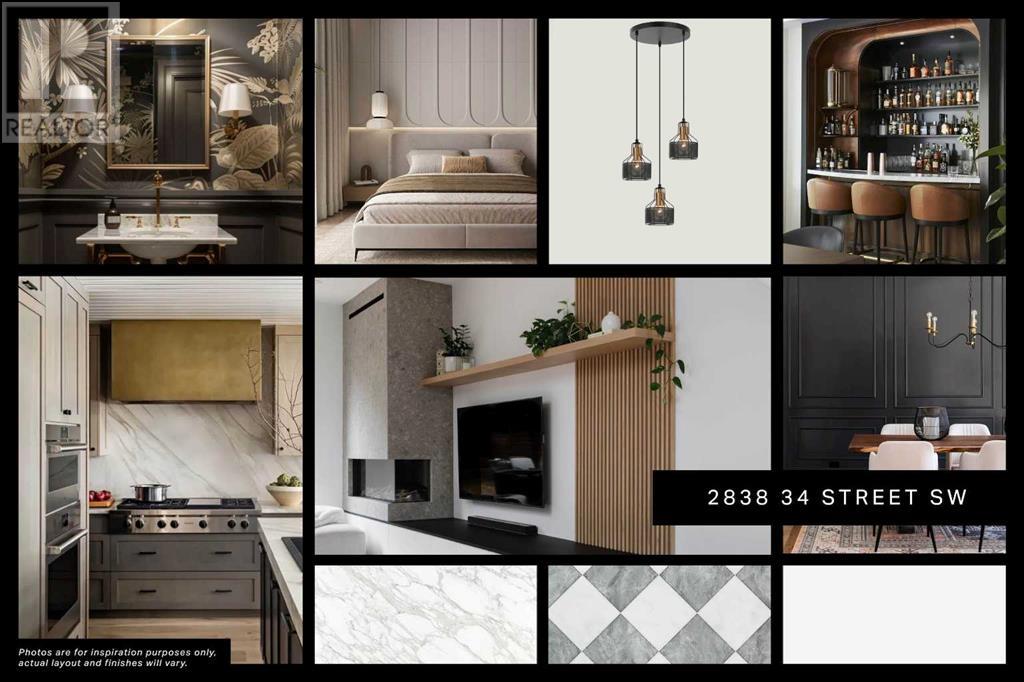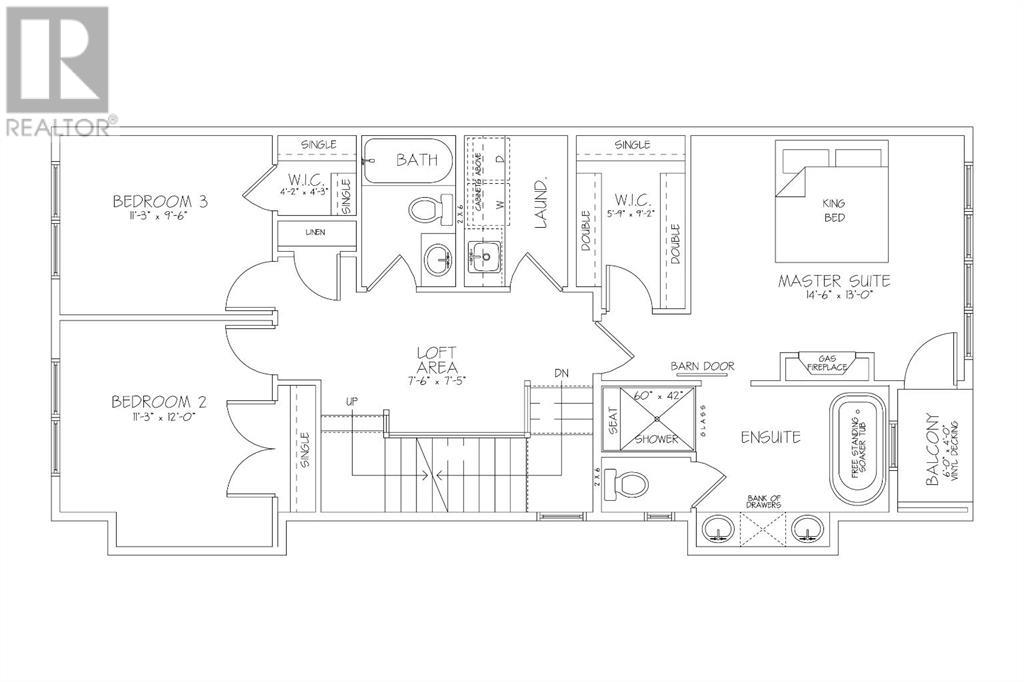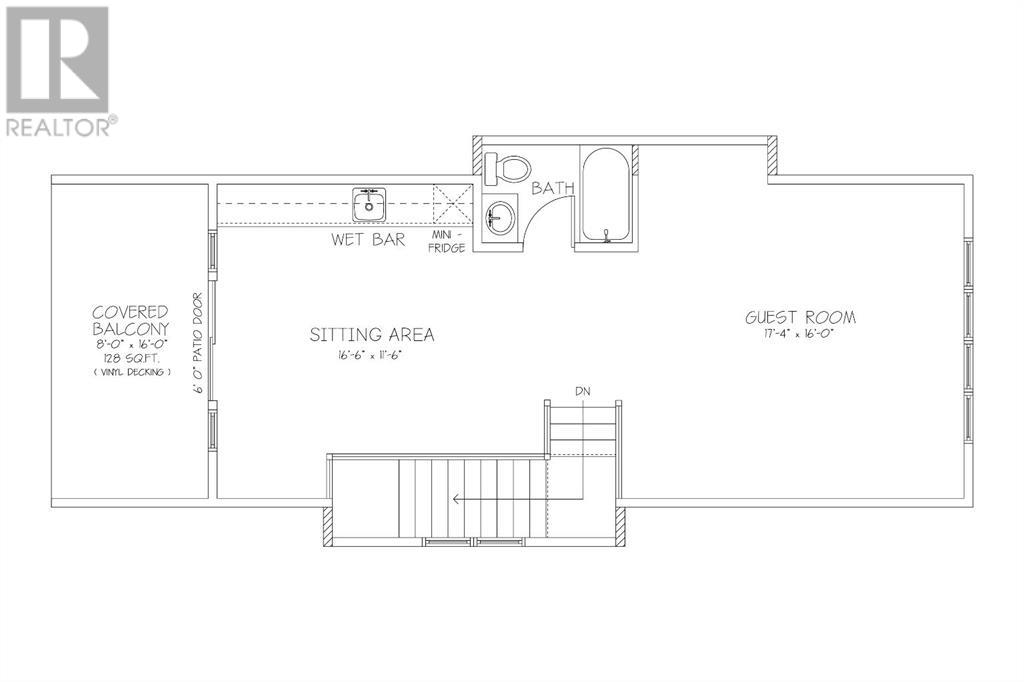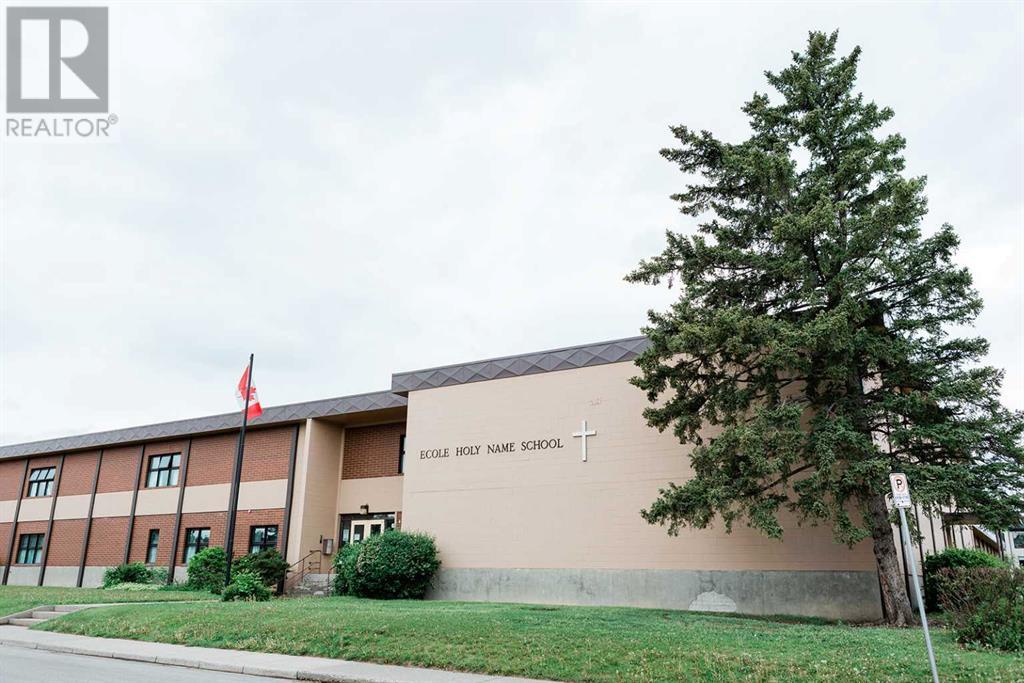4 Bedroom
5 Bathroom
2,676 ft2
Fireplace
See Remarks
Forced Air
$1,350,000
Everything you’re looking for in a luxury SEMI-DETACHED INFILL! Coming soon, this designer home is located just off 26th Ave in the heart of KILLARNEY – the ideal location for your new family home! The main floor enters into a welcoming foyer w/ a built-in coat cabinet & bench w/hooks & views into both the spacious living room w/ gas fireplace w/ full-height tile surround & the stunning MAIN FLOOR OFFICE w/ TWO WALLS OF GLASS! 9-ft painted ceilings & beautiful oak hardwood flooring lead you into the open concept kitchen – fully equipped w/ an oversized island w/ quartz countertop w/ under mount sink, timeless shaker-style cabinetry w/ lots of lower drawers, & a contemporary built-in cabinetry pantry. The designer kitchen is nicely finished w/ a full stainless steel appliance package, complete w/ a French door refrigerator, a built-in wall oven & microwave, a gas cooktop, & a built-in dishwasher. Step out onto the back deck through the upgraded GERMAN-MADE KULU TILT & SLIDE 6-FT PATIO DOOR from the dining room, perfect for summer entertaining, or through the rear mudroom, complete w/ a built-in bench, coat cabinet, & tile flooring. Before you head upstairs, the stylish powder room is tucked away w/ designer tile & a full-height mirror. Up the bright stairwell awaits the primary suite – as sleek & modern as the rest of the home, w/ oversized windows, a gas fireplace w/ tile surround, a private balcony w/ KULU door, & an extra-large walk-in closet! The chic ensuite features a dual vanity w/a quartz countertop & a bank of lower drawers, a freestanding soaker tub, & a standup shower w/ full glass walls, rain shower head, & bench. Two secondary bedrooms share the main 4-pc bath & the laundry room features a sink, upper cabinetry, hanging rod, tile backsplash, & a folding counter. A luxury home isn’t complete without a THIRD FLOOR LOFT, & this space has not been overlooked. More oversized windows bring in lots of natural light, shining across a spacious rec area, full wet bar w/ extended quartz countertop, bar sink, lower cabinetry, & space for a bar fridge. A lovely sitting area overlooks the COVERED BALCONY, w/ another 6-ft KULU Tilt & Slide patio door, & of course, there’s a 4-pc bath, too. The living space continues into the fully developed basement, giving your family even more options for entertaining & everyday needs. This space includes 10-FT CEILINGS, a full wet bar w/ quartz island, dual basin sink, & a full-size fridge, w/ a large family room, a 4th bedroom, a full 4 pc bath, & a laundry room w/ space for a stackable washer/dryer. Killarney is the ideal inner-city community for any active family! Trendy shops & restaurants along 37th & 26th are easy to get to, including Luke’s Drug Mart, Inglewood Pizza, & Glamorgan Bakery. It’s also a leisurely bike ride to the Bow River & downtown, & you’re close to many schools, the Shaganappi Golf Course, Edworthy Park, & so much more! (id:57810)
Property Details
|
MLS® Number
|
A2193609 |
|
Property Type
|
Single Family |
|
Neigbourhood
|
Lakeview |
|
Community Name
|
Killarney/Glengarry |
|
Amenities Near By
|
Park, Playground, Schools, Shopping |
|
Features
|
Wet Bar, Closet Organizers, No Animal Home, No Smoking Home, Gas Bbq Hookup |
|
Parking Space Total
|
2 |
|
Plan
|
732gn |
|
Structure
|
Deck |
Building
|
Bathroom Total
|
5 |
|
Bedrooms Above Ground
|
3 |
|
Bedrooms Below Ground
|
1 |
|
Bedrooms Total
|
4 |
|
Appliances
|
Refrigerator, Cooktop - Gas, Dishwasher, Oven, Microwave, Oven - Built-in, Hood Fan |
|
Basement Development
|
Finished |
|
Basement Type
|
Full (finished) |
|
Constructed Date
|
2025 |
|
Construction Style Attachment
|
Semi-detached |
|
Cooling Type
|
See Remarks |
|
Exterior Finish
|
Brick, Metal, Stucco |
|
Fireplace Present
|
Yes |
|
Fireplace Total
|
2 |
|
Flooring Type
|
Concrete, Hardwood, Vinyl Plank |
|
Foundation Type
|
Poured Concrete |
|
Half Bath Total
|
1 |
|
Heating Type
|
Forced Air |
|
Stories Total
|
3 |
|
Size Interior
|
2,676 Ft2 |
|
Total Finished Area
|
2676.45 Sqft |
|
Type
|
Duplex |
Parking
Land
|
Acreage
|
No |
|
Fence Type
|
Fence |
|
Land Amenities
|
Park, Playground, Schools, Shopping |
|
Size Depth
|
36.55 M |
|
Size Frontage
|
7.61 M |
|
Size Irregular
|
2995.35 |
|
Size Total
|
2995.35 Sqft|0-4,050 Sqft |
|
Size Total Text
|
2995.35 Sqft|0-4,050 Sqft |
|
Zoning Description
|
Direct Control (dc (pre 1p2007) |
Rooms
| Level |
Type |
Length |
Width |
Dimensions |
|
Second Level |
Primary Bedroom |
|
|
14.50 Ft x 13.00 Ft |
|
Second Level |
Other |
|
|
5.75 Ft x 9.17 Ft |
|
Second Level |
Bedroom |
|
|
11.25 Ft x 12.00 Ft |
|
Second Level |
Bedroom |
|
|
11.25 Ft x 9.50 Ft |
|
Second Level |
Loft |
|
|
7.50 Ft x 7.42 Ft |
|
Second Level |
Laundry Room |
|
|
8.08 Ft x 5.58 Ft |
|
Second Level |
4pc Bathroom |
|
|
Measurements not available |
|
Second Level |
5pc Bathroom |
|
|
Measurements not available |
|
Third Level |
Bonus Room |
|
|
17.33 Ft x 16.00 Ft |
|
Third Level |
Recreational, Games Room |
|
|
16.50 Ft x 11.50 Ft |
|
Third Level |
4pc Bathroom |
|
|
Measurements not available |
|
Basement |
Bedroom |
|
|
11.00 Ft x 12.67 Ft |
|
Basement |
Recreational, Games Room |
|
|
23.00 Ft x 13.50 Ft |
|
Basement |
Laundry Room |
|
|
6.00 Ft x 3.00 Ft |
|
Basement |
4pc Bathroom |
|
|
Measurements not available |
|
Main Level |
Living Room |
|
|
19.00 Ft x 13.00 Ft |
|
Main Level |
Kitchen |
|
|
16.00 Ft x 13.00 Ft |
|
Main Level |
Office |
|
|
8.50 Ft x 7.00 Ft |
|
Main Level |
Dining Room |
|
|
10.00 Ft x 10.50 Ft |
|
Main Level |
2pc Bathroom |
|
|
Measurements not available |
https://www.realtor.ca/real-estate/27932385/2838-34-street-sw-calgary-killarneyglengarry















