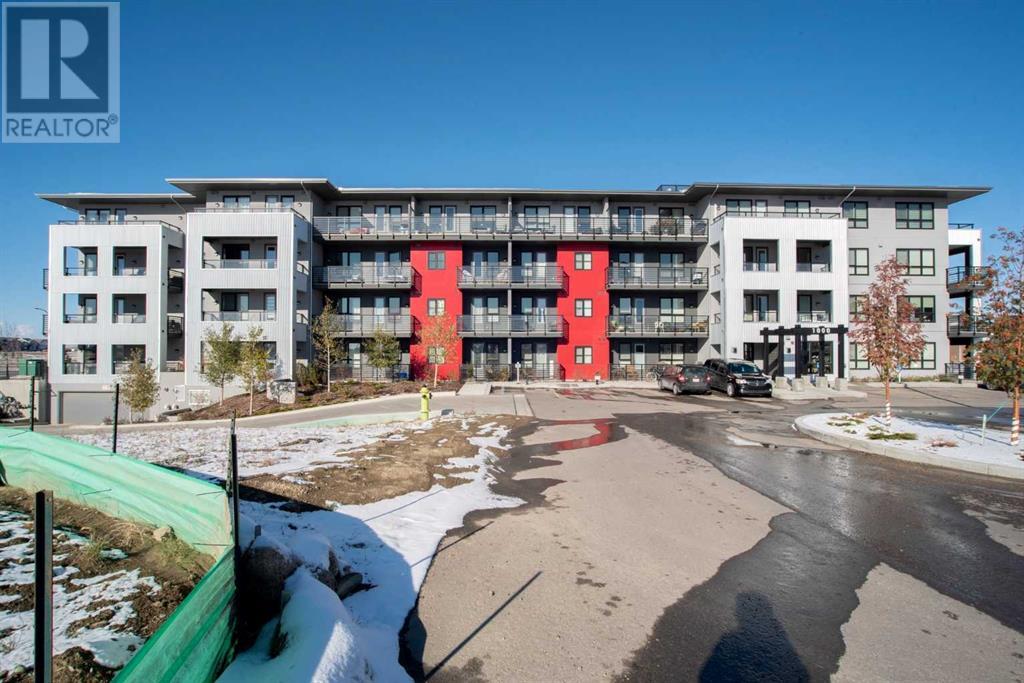1206, 350 Livingston Common Ne Calgary, Alberta T3P 1M5
$359,900Maintenance, Common Area Maintenance, Heat, Ground Maintenance, Property Management, Reserve Fund Contributions
$506.24 Monthly
Maintenance, Common Area Maintenance, Heat, Ground Maintenance, Property Management, Reserve Fund Contributions
$506.24 MonthlyWelcome to this beautiful 2-bedroom, 2-bathroom condo located in the vibrant community of Livingston in Calgary. This modern unit boasts trendy vinyl plank flooring, stylish light fixtures, and in-unit laundry for added convenience. The spacious layout is complemented by underground titled parking, providing both comfort and security.Situated near the Calgary International Airport, CrossIron Mills Mall, and with easy access to Stoney Trail, Deerfoot Trail, and the City Centre, this home is perfect for those who want to enjoy both convenience and urban living.Living in Livingston means having access to the community’s incredible amenities, including three skating rinks, tennis and basketball courts, a gymnasium, a splash park, playgrounds, and much more.This unit comes fully furnished, and all furniture is available for sale, making it easy for you to move in and start enjoying your new space immediately. The property is vacant and available for immediate possession.Don't miss out on the chance to make this wonderful condo your new home! (id:57810)
Property Details
| MLS® Number | A2193578 |
| Property Type | Single Family |
| Neigbourhood | Livingston |
| Community Name | Livingston |
| Amenities Near By | Park, Playground, Schools, Shopping |
| Community Features | Pets Allowed With Restrictions |
| Features | No Animal Home, No Smoking Home |
| Parking Space Total | 1 |
| Plan | 1812085 |
Building
| Bathroom Total | 2 |
| Bedrooms Above Ground | 2 |
| Bedrooms Total | 2 |
| Appliances | Refrigerator, Dishwasher, Stove, Microwave Range Hood Combo, Washer & Dryer |
| Architectural Style | Low Rise |
| Constructed Date | 2018 |
| Construction Material | Wood Frame |
| Construction Style Attachment | Attached |
| Cooling Type | None |
| Exterior Finish | Composite Siding, Stucco |
| Flooring Type | Carpeted, Vinyl Plank |
| Heating Type | Baseboard Heaters |
| Stories Total | 4 |
| Size Interior | 806 Ft2 |
| Total Finished Area | 805.7 Sqft |
| Type | Apartment |
Land
| Acreage | No |
| Land Amenities | Park, Playground, Schools, Shopping |
| Size Total Text | Unknown |
| Zoning Description | M-2 |
Rooms
| Level | Type | Length | Width | Dimensions |
|---|---|---|---|---|
| Main Level | Bedroom | 2.87 M x 3.40 M | ||
| Main Level | 4pc Bathroom | 2.54 M x 2.03 M | ||
| Main Level | Primary Bedroom | 3.10 M x 4.70 M | ||
| Main Level | 3pc Bathroom | 2.54 M x 1.70 M | ||
| Main Level | Living Room | 3.10 M x 3.89 M | ||
| Main Level | Other | 3.40 M x 3.73 M |
https://www.realtor.ca/real-estate/27922935/1206-350-livingston-common-ne-calgary-livingston
Contact Us
Contact us for more information





















