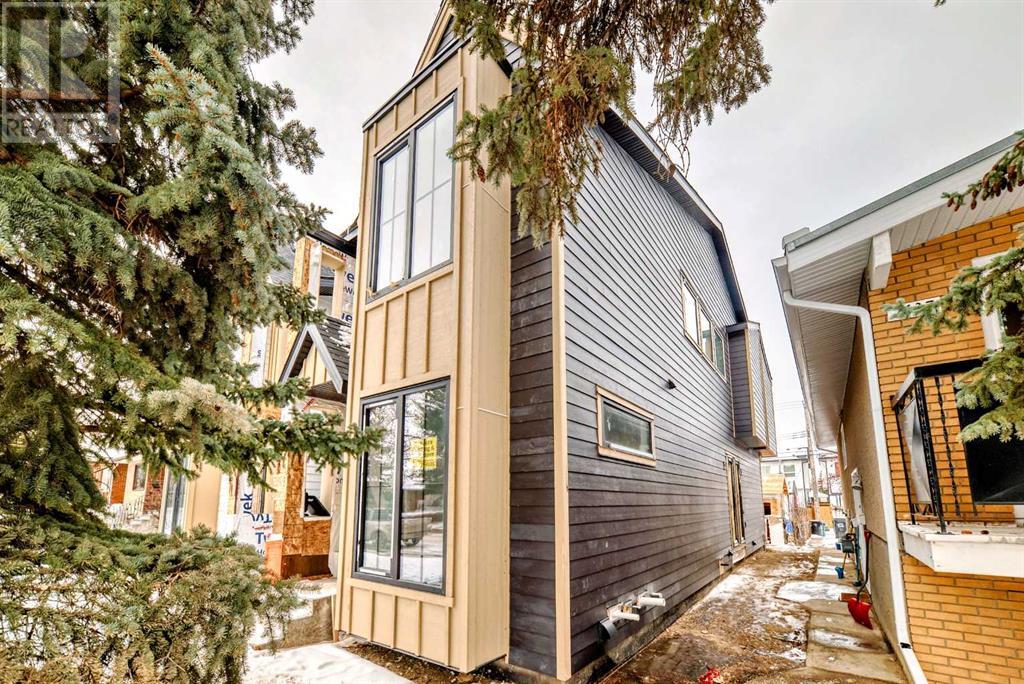4 Bedroom
5 Bathroom
1,988 ft2
Fireplace
None
Forced Air
$1,299,900
Stunning New Build in North Glenmore ParkWelcome to this beautifully crafted detached 2-storey home in the highly sought-after North Glenmore Park community. Offering over 1,900 sq ft of thoughtfully designed living space, this home features 4 bedrooms and 4 bathrooms WITH A LEGAL BASEMENT SUITE!Enjoy the privacy of your fully fenced yard, with convenient alley access to a double detached garage. Inside, the open-concept layout is bright and modern, with high-end finishes throughout.Located in a vibrant neighborhood, you’ll be steps away from parks, playgrounds, schools, shopping, and scenic walking/bike paths—everything you need for a balanced lifestyle.Don’t miss your chance to own this exceptional home in one of the city's most desirable areas! (id:57810)
Property Details
|
MLS® Number
|
A2192421 |
|
Property Type
|
Single Family |
|
Neigbourhood
|
Windsor Park |
|
Community Name
|
North Glenmore Park |
|
Amenities Near By
|
Park, Playground, Schools, Shopping |
|
Features
|
See Remarks, Back Lane, Closet Organizers, No Animal Home, No Smoking Home |
|
Parking Space Total
|
2 |
|
Plan
|
5605ar |
|
Structure
|
Deck |
Building
|
Bathroom Total
|
5 |
|
Bedrooms Above Ground
|
3 |
|
Bedrooms Below Ground
|
1 |
|
Bedrooms Total
|
4 |
|
Age
|
New Building |
|
Appliances
|
Refrigerator, Dishwasher, Stove, Microwave, Hood Fan, Washer & Dryer |
|
Basement Development
|
Finished |
|
Basement Features
|
Suite |
|
Basement Type
|
Full (finished) |
|
Construction Style Attachment
|
Detached |
|
Cooling Type
|
None |
|
Exterior Finish
|
Stucco |
|
Fireplace Present
|
Yes |
|
Fireplace Total
|
1 |
|
Flooring Type
|
Tile, Vinyl Plank |
|
Foundation Type
|
Poured Concrete |
|
Half Bath Total
|
1 |
|
Heating Type
|
Forced Air |
|
Stories Total
|
2 |
|
Size Interior
|
1,988 Ft2 |
|
Total Finished Area
|
1988 Sqft |
|
Type
|
House |
Parking
Land
|
Acreage
|
No |
|
Fence Type
|
Fence |
|
Land Amenities
|
Park, Playground, Schools, Shopping |
|
Size Depth
|
37.16 M |
|
Size Frontage
|
7.62 M |
|
Size Irregular
|
283.19 |
|
Size Total
|
283.19 M2|0-4,050 Sqft |
|
Size Total Text
|
283.19 M2|0-4,050 Sqft |
|
Zoning Description
|
R-c2 |
Rooms
| Level |
Type |
Length |
Width |
Dimensions |
|
Basement |
Bedroom |
|
|
9.25 Ft x 10.92 Ft |
|
Basement |
4pc Bathroom |
|
|
.00 Ft x .00 Ft |
|
Basement |
Recreational, Games Room |
|
|
14.50 Ft x 18.00 Ft |
|
Main Level |
Kitchen |
|
|
12.00 Ft x 14.00 Ft |
|
Main Level |
Dining Room |
|
|
10.67 Ft x 17.00 Ft |
|
Main Level |
Family Room |
|
|
15.92 Ft x 16.00 Ft |
|
Main Level |
2pc Bathroom |
|
|
.00 Ft x .00 Ft |
|
Upper Level |
Laundry Room |
|
|
5.83 Ft x 8.00 Ft |
|
Upper Level |
Primary Bedroom |
|
|
11.00 Ft x 15.75 Ft |
|
Upper Level |
Bedroom |
|
|
9.83 Ft x 11.33 Ft |
|
Upper Level |
Bedroom |
|
|
9.17 Ft x 11.83 Ft |
|
Upper Level |
4pc Bathroom |
|
|
.00 Ft x .00 Ft |
|
Upper Level |
4pc Bathroom |
|
|
.00 Ft x .00 Ft |
|
Upper Level |
5pc Bathroom |
|
|
.00 Ft x .00 Ft |
https://www.realtor.ca/real-estate/27923782/b-2135-53-avenue-sw-calgary-north-glenmore-park





