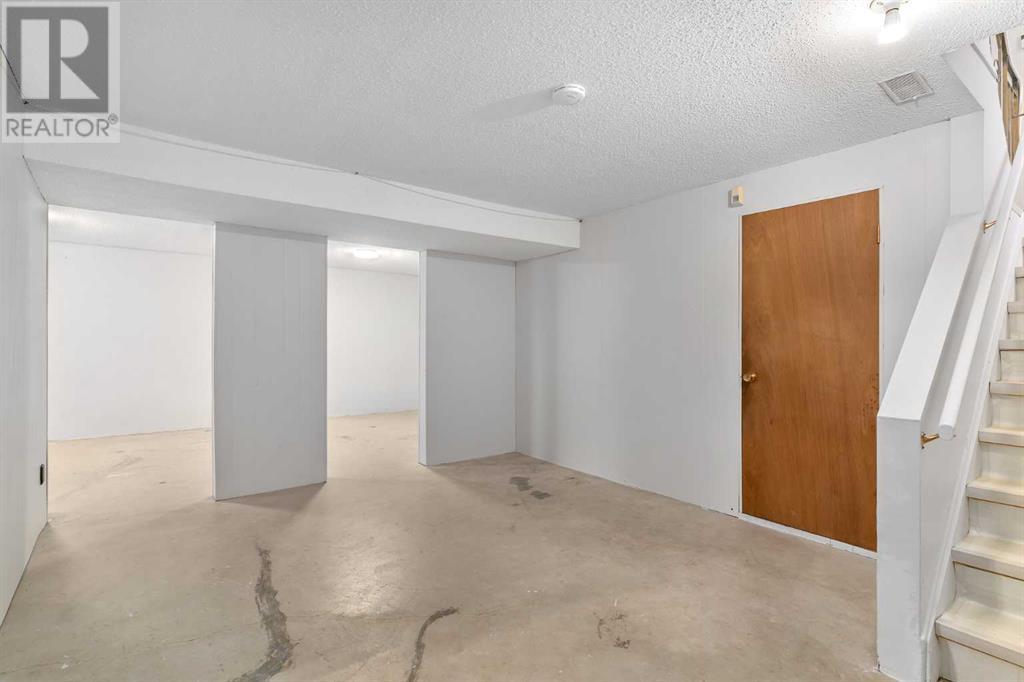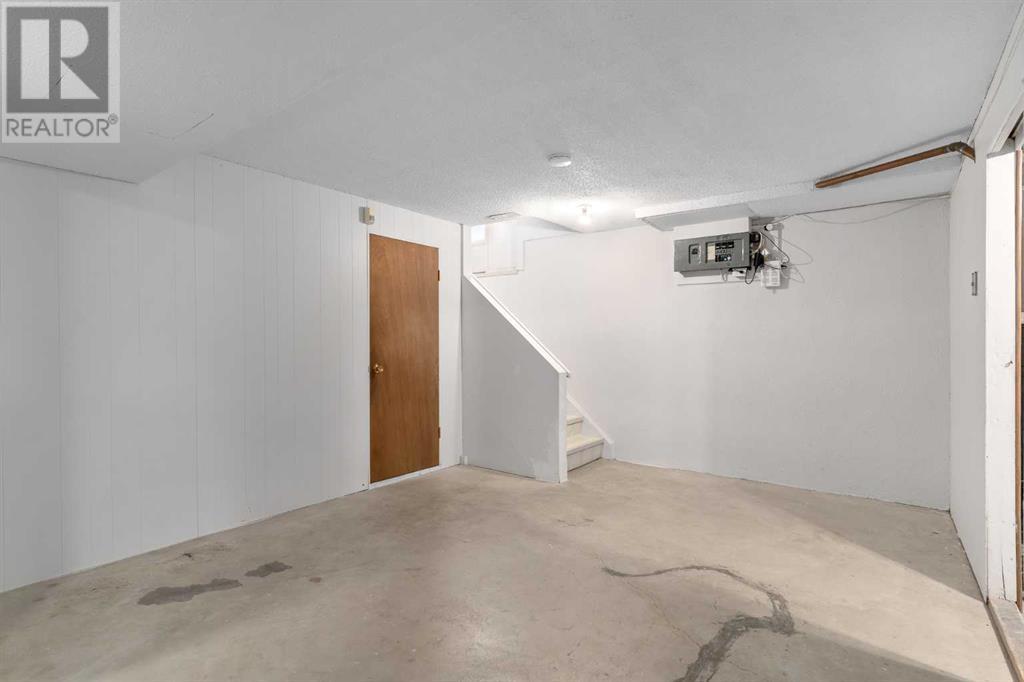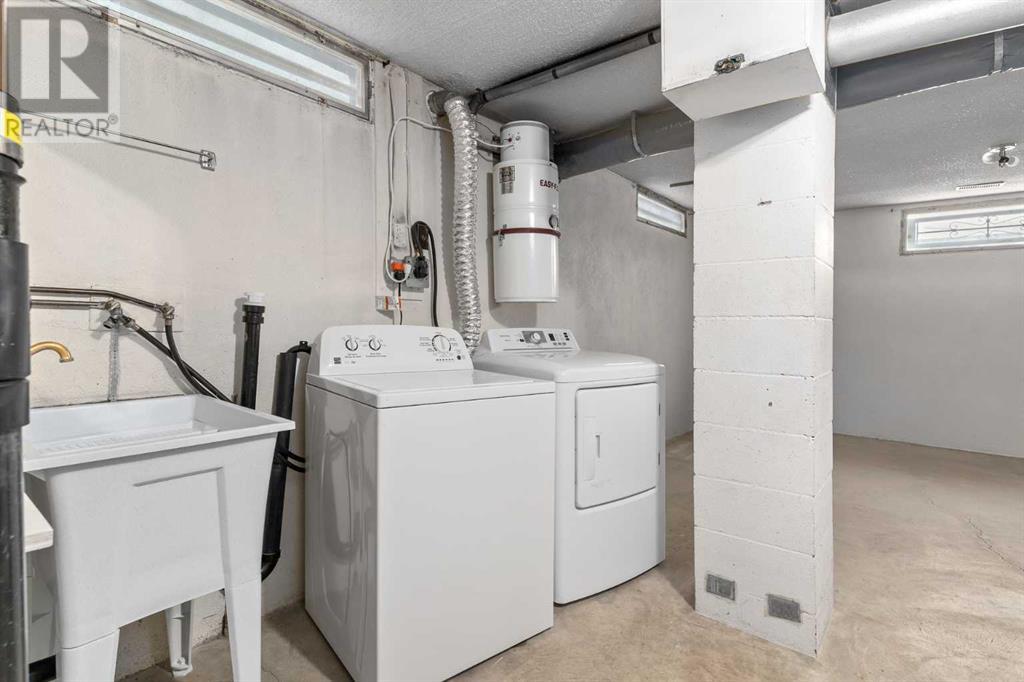3 Bedroom
2 Bathroom
1,200 ft2
Bungalow
Fireplace
Central Air Conditioning
Forced Air
Landscaped, Lawn
$629,900
Nestled on one of the most desirable streets in Mayland Heights, this charming bungalow offers an unbeatable combination of location, opportunity, and potential. Set on an oversized R-CG zoned corner lot, this home is a fantastic choice for families looking to plant roots in a welcoming community or for savvy investors seeking a valuable addition to their portfolio. With an oversized single heated garage and room to add a double garage, plus a separate side entrance leading to the undeveloped basement, this property is just waiting to be transformed into a high-yield investment with a legal suite (A secondary suite would be subject to approval and permitting by the city/municipality) or additional living space. Step inside to find a bright and airy south-facing family room, where a vaulted ceiling and large windows flood the space with natural light. A cozy fireplace creates the perfect gathering spot for those chilly winter evenings. The adjacent dining area offers seamless flow into the spacious kitchen, complete with ample counter and cabinet space—a dream for any home chef. Down the hall, you'll find three generously sized bedrooms, including a primary suite with a newly renovated three-piece ensuite, plus an additional four-piece bathroom to serve the rest of the home. The unfinished basement presents endless possibilities—double your living space, create a secondary suite (A secondary suite would be subject to approval and permitting by the city/municipality), or design the ultimate entertainment area. Plus, with a west-facing yard, two separate driveways, and air conditioning, this home checks all the boxes for comfort and convenience. Beyond the home itself, Mayland Heights offers an incredible lifestyle. Just minutes from downtown, this well-established community boasts top-rated schools, nearby parks, and fantastic amenities, including the Renfrew Aquatic Centre, Fox Hollow Golf Course, and Winston Golf Club. Plus, the Calgary Zoo, TELUS Spark Science Cent re, and major shopping destinations are all within easy reach. Whether you're looking for a forever home in a prime location or an investment property with unlimited potential, this is an opportunity you won’t want to miss. Book your private showing today! (id:57810)
Property Details
|
MLS® Number
|
A2194661 |
|
Property Type
|
Single Family |
|
Neigbourhood
|
Mayland Heights |
|
Community Name
|
Mayland Heights |
|
Amenities Near By
|
Park, Playground, Schools, Shopping |
|
Features
|
See Remarks, Back Lane, No Animal Home, No Smoking Home |
|
Parking Space Total
|
3 |
|
Plan
|
2942jk |
Building
|
Bathroom Total
|
2 |
|
Bedrooms Above Ground
|
3 |
|
Bedrooms Total
|
3 |
|
Appliances
|
Washer, Refrigerator, Dishwasher, Stove, Dryer, Hood Fan |
|
Architectural Style
|
Bungalow |
|
Basement Development
|
Partially Finished |
|
Basement Type
|
Full (partially Finished) |
|
Constructed Date
|
1965 |
|
Construction Material
|
Wood Frame |
|
Construction Style Attachment
|
Detached |
|
Cooling Type
|
Central Air Conditioning |
|
Exterior Finish
|
Metal |
|
Fireplace Present
|
Yes |
|
Fireplace Total
|
1 |
|
Flooring Type
|
Hardwood, Linoleum |
|
Foundation Type
|
Poured Concrete |
|
Heating Fuel
|
Natural Gas |
|
Heating Type
|
Forced Air |
|
Stories Total
|
1 |
|
Size Interior
|
1,200 Ft2 |
|
Total Finished Area
|
1200 Sqft |
|
Type
|
House |
Parking
|
Parking Pad
|
|
|
Attached Garage
|
1 |
Land
|
Acreage
|
No |
|
Fence Type
|
Fence |
|
Land Amenities
|
Park, Playground, Schools, Shopping |
|
Landscape Features
|
Landscaped, Lawn |
|
Size Depth
|
15.24 M |
|
Size Frontage
|
25.9 M |
|
Size Irregular
|
454.00 |
|
Size Total
|
454 M2|4,051 - 7,250 Sqft |
|
Size Total Text
|
454 M2|4,051 - 7,250 Sqft |
|
Zoning Description
|
R-cg |
Rooms
| Level |
Type |
Length |
Width |
Dimensions |
|
Main Level |
Living Room |
|
|
12.00 Ft x 18.83 Ft |
|
Main Level |
Kitchen |
|
|
14.92 Ft x 12.17 Ft |
|
Main Level |
Dining Room |
|
|
8.00 Ft x 9.25 Ft |
|
Main Level |
Primary Bedroom |
|
|
1.17 Ft x 10.33 Ft |
|
Main Level |
3pc Bathroom |
|
|
8.83 Ft x 4.67 Ft |
|
Main Level |
Bedroom |
|
|
9.50 Ft x 9.50 Ft |
|
Main Level |
Bedroom |
|
|
9.00 Ft x 14.58 Ft |
|
Main Level |
4pc Bathroom |
|
|
8.92 Ft x 5.00 Ft |
|
Main Level |
Foyer |
|
|
11.00 Ft x 4.25 Ft |
https://www.realtor.ca/real-estate/27924943/1015-motherwell-road-ne-calgary-mayland-heights




































