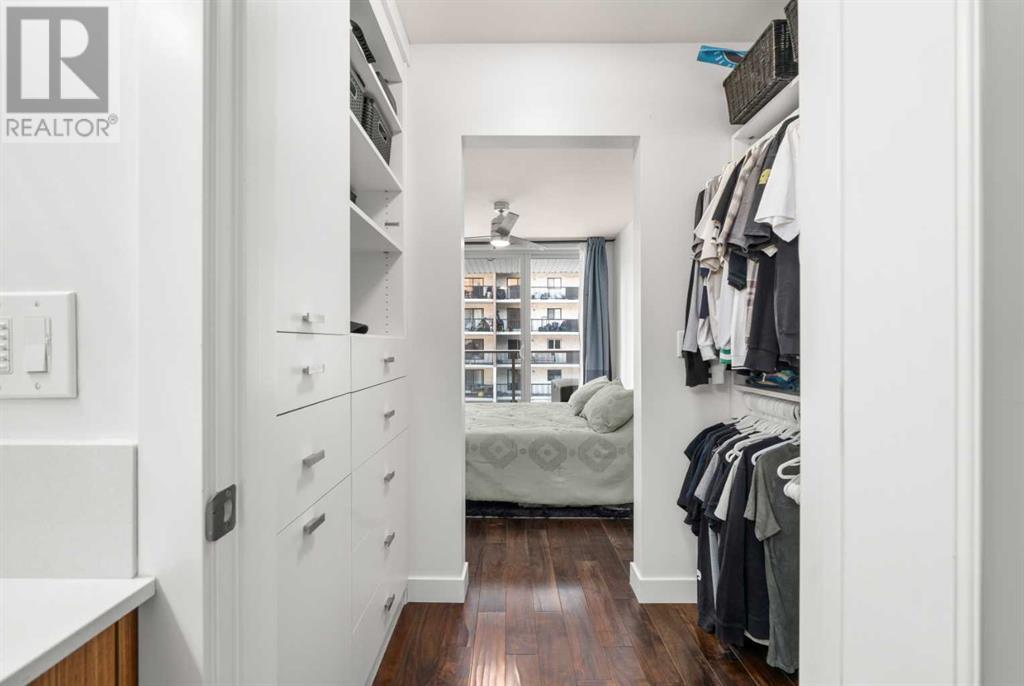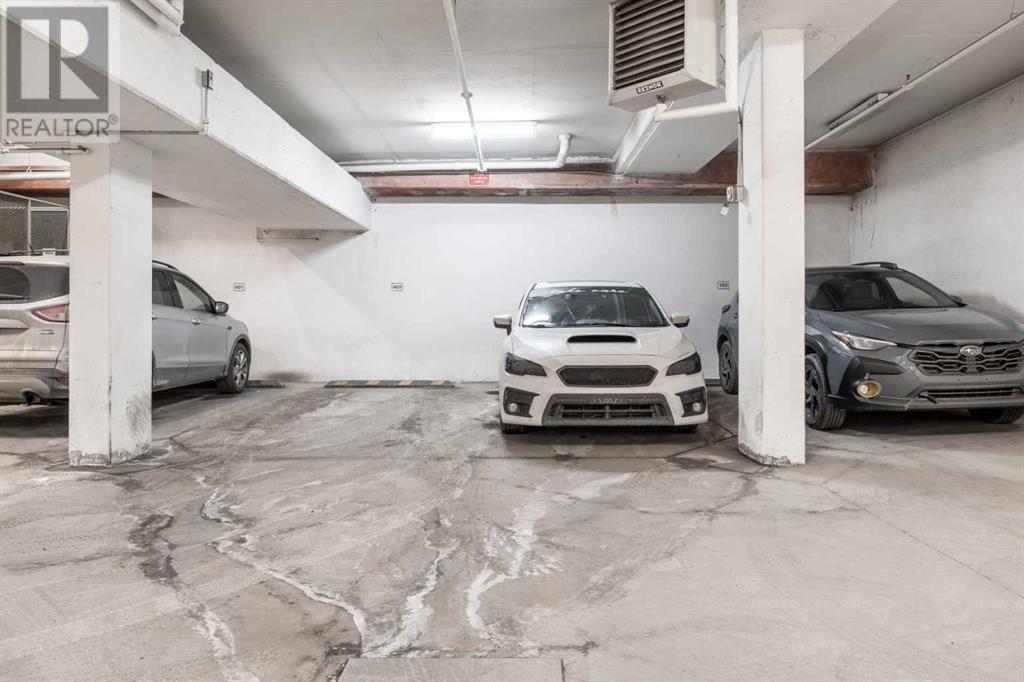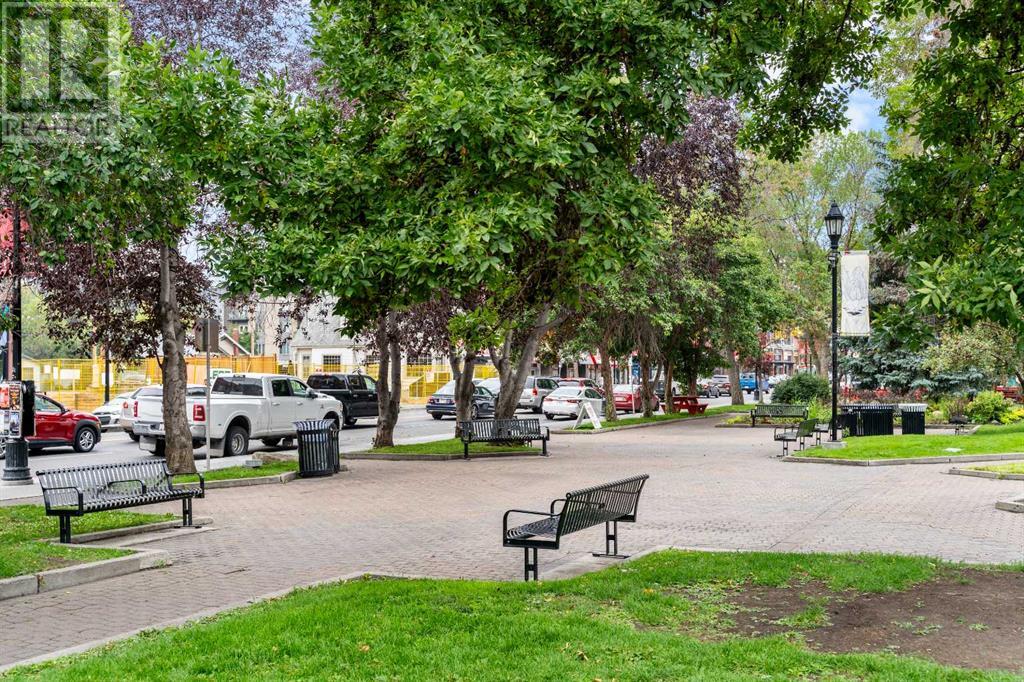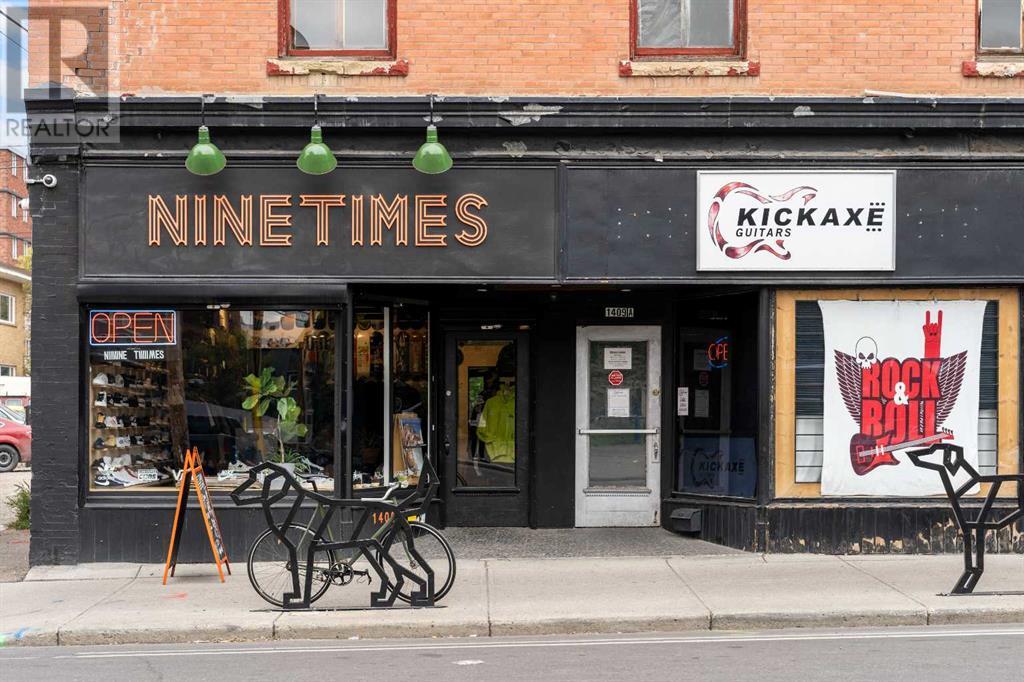302, 1029 15 Avenue Sw Calgary, Alberta T2R 0S5
$412,000Maintenance, Common Area Maintenance, Heat, Ground Maintenance, Parking, Property Management, Reserve Fund Contributions, Waste Removal, Water
$741.94 Monthly
Maintenance, Common Area Maintenance, Heat, Ground Maintenance, Parking, Property Management, Reserve Fund Contributions, Waste Removal, Water
$741.94 MonthlyWelcome to The Lucida! Discover this stunning, mint-condition 2-BEDROOM, 2-BATHROOM condo in a unique boutique-style building. Built in 2015, this 811 sqft open-concept unit features MODERN FINISHES and beautiful walnut-engineered HARDWOOD floors. The dream kitchen is equipped with European cabinetry, soft-close drawers, a spacious central island, a step-in pantry, high-end stainless steel appliances—including a gas range—and elegant white quartz countertops. The floor-to-ceiling windows showcase the unit’s sunny SOUTH EXPOSURE and lead out to a massive FULL-LENGTH DECK accessible from both the living room and the primary suite. The primary bedroom serves as a perfect retreat with a walk-through closet that leads to a lovely 5-PIECE ENSUITE featuring dual sinks, stylish cabinetry, a generous soaker tub, and a separate walk-in shower. The large and versatile SECOND BEDROOM, located across the hall from a handy 4-piece bathroom, is ideal for guests, roommates, or a home office. Convenience is prioritized with IN-SUITE LAUNDRY, heated and TITLED UNDERGROUND PARKING, and a handy STORAGE LOCKER in the parkade. The building boasts top-quality green construction, featuring gip-crete concrete between floors and extra soundproofing between walls. Experience the pinnacle of urban living at 302-1029 15 AV SW, a prime location just a short walk from trendy coffee shops, restaurants, and pubs and near the downtown core - luxury meets convenience in Calgary’s vibrant Beltline. (id:57810)
Property Details
| MLS® Number | A2194517 |
| Property Type | Single Family |
| Neigbourhood | Victoria Park |
| Community Name | Beltline |
| Amenities Near By | Park, Playground, Schools, Shopping |
| Community Features | Pets Allowed, Pets Allowed With Restrictions |
| Features | Closet Organizers, No Smoking Home, Gas Bbq Hookup, Parking |
| Parking Space Total | 1 |
| Plan | 1511509 |
Building
| Bathroom Total | 2 |
| Bedrooms Above Ground | 2 |
| Bedrooms Total | 2 |
| Appliances | Washer, Refrigerator, Range - Gas, Dishwasher, Dryer, Microwave, Hood Fan, Window Coverings |
| Constructed Date | 2015 |
| Construction Material | Wood Frame |
| Construction Style Attachment | Attached |
| Cooling Type | None |
| Exterior Finish | Stone, Stucco |
| Flooring Type | Hardwood, Tile |
| Heating Type | Baseboard Heaters |
| Stories Total | 4 |
| Size Interior | 811 Ft2 |
| Total Finished Area | 811 Sqft |
| Type | Apartment |
Parking
| Garage | |
| Heated Garage | |
| Underground |
Land
| Acreage | No |
| Land Amenities | Park, Playground, Schools, Shopping |
| Size Total Text | Unknown |
| Zoning Description | Cc-mh |
Rooms
| Level | Type | Length | Width | Dimensions |
|---|---|---|---|---|
| Main Level | 4pc Bathroom | 7.75 Ft x 4.92 Ft | ||
| Main Level | 5pc Bathroom | 7.58 Ft x 9.17 Ft | ||
| Main Level | Dining Room | 13.67 Ft x 7.42 Ft | ||
| Main Level | Kitchen | 11.83 Ft x 13.00 Ft | ||
| Main Level | Living Room | 11.75 Ft x 11.33 Ft | ||
| Main Level | Bedroom | 9.42 Ft x 9.50 Ft | ||
| Main Level | Primary Bedroom | 9.42 Ft x 10.92 Ft |
https://www.realtor.ca/real-estate/27913638/302-1029-15-avenue-sw-calgary-beltline
Contact Us
Contact us for more information


































