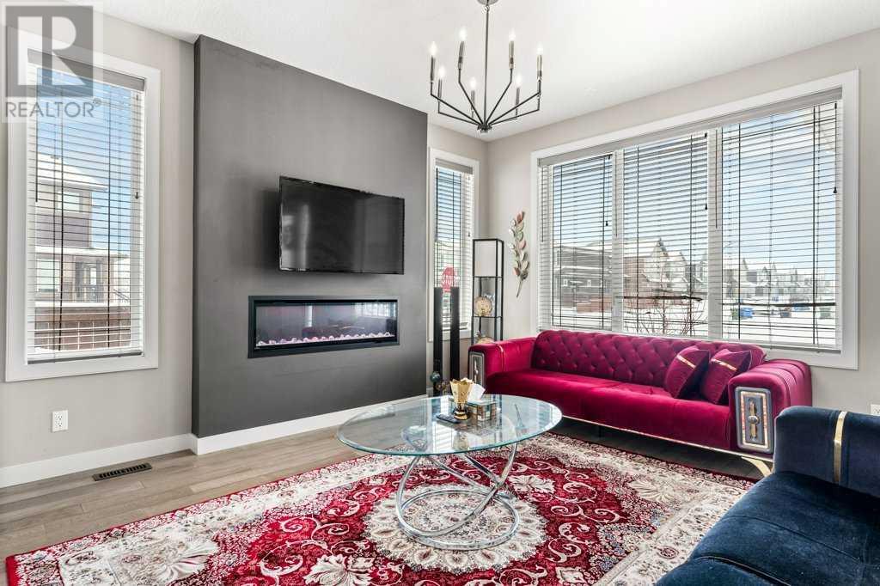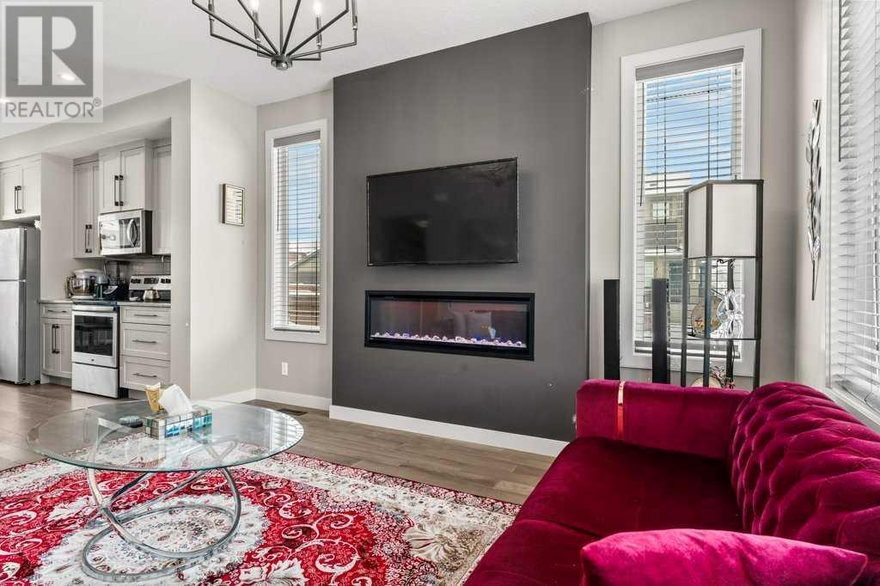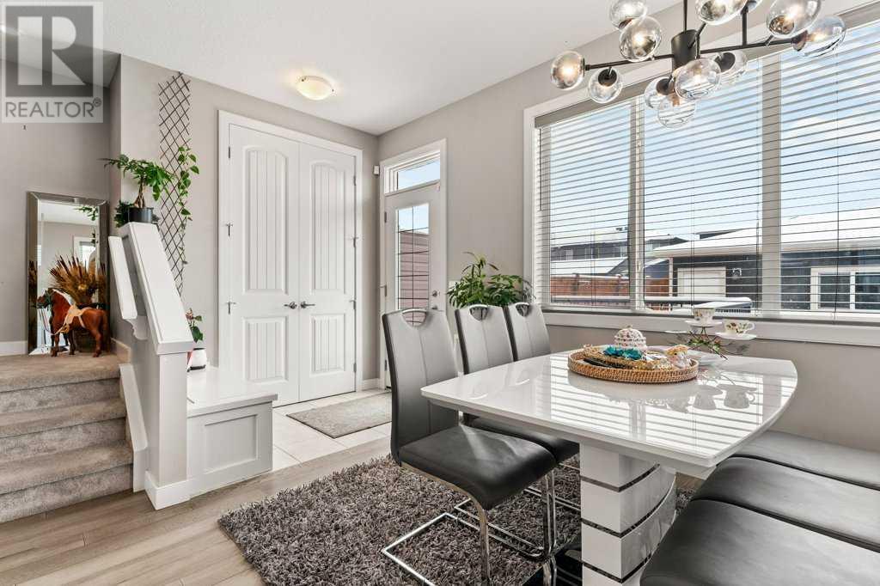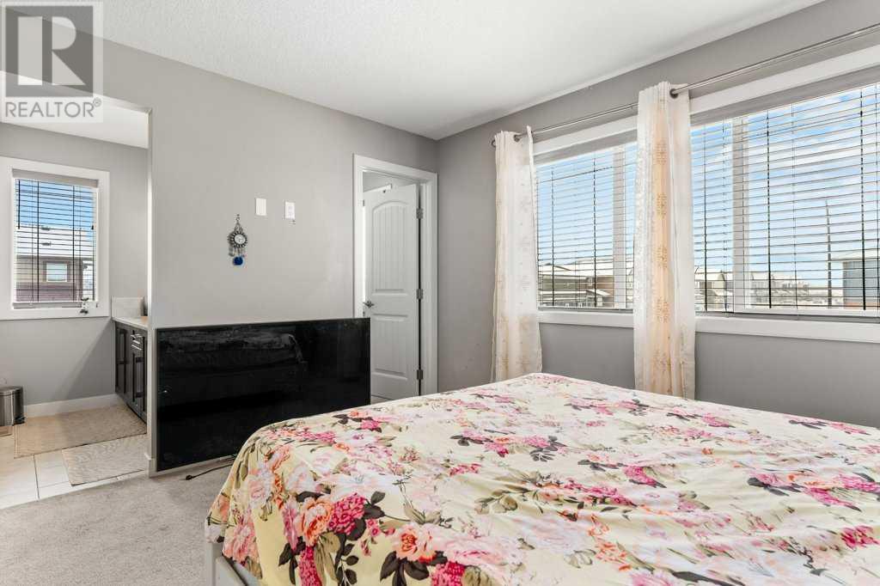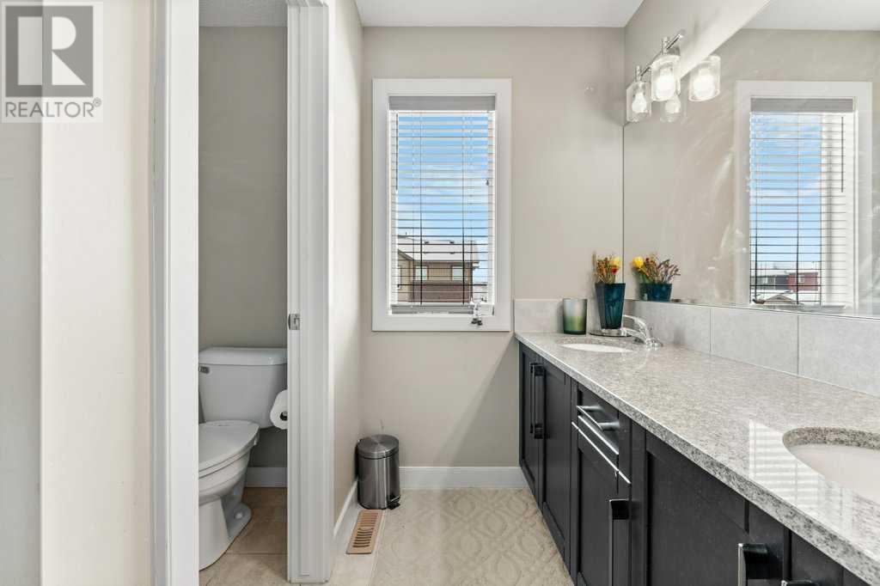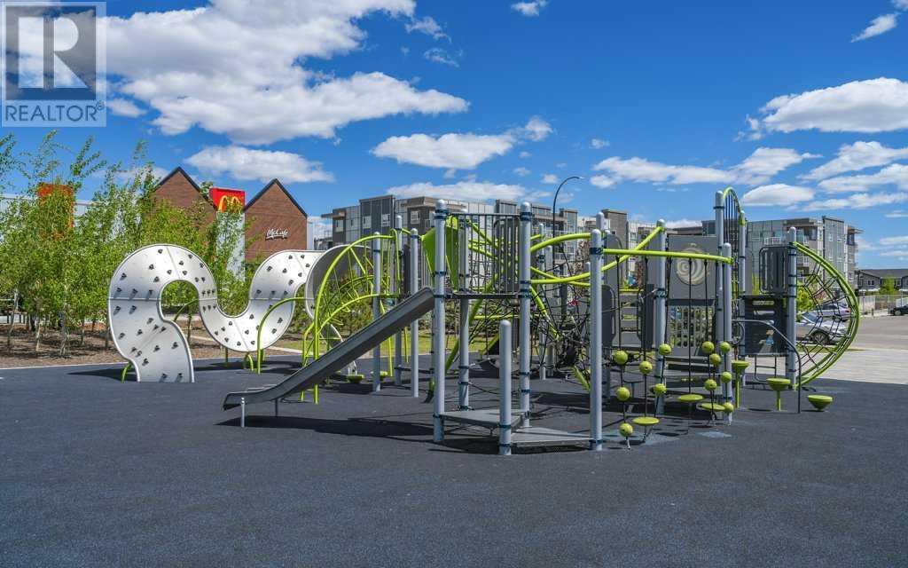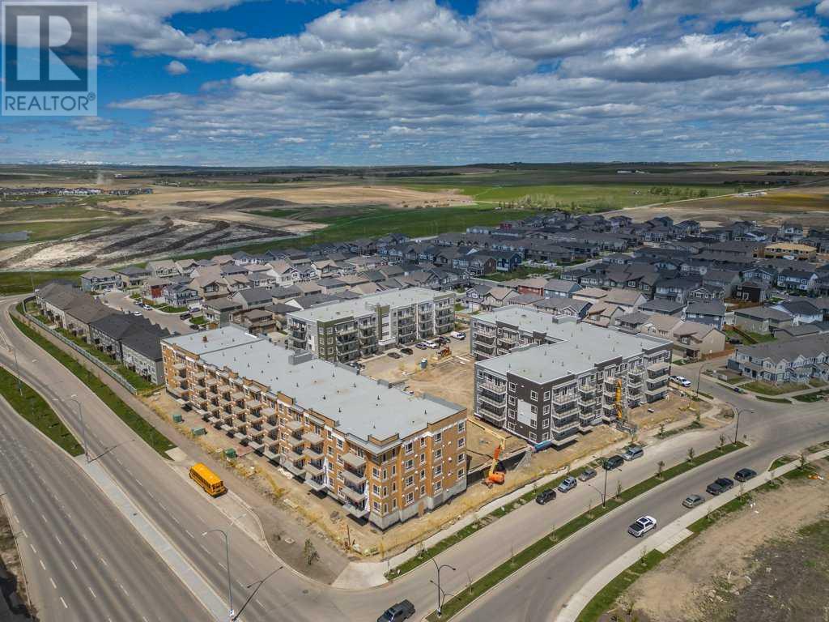4 Bedroom
4 Bathroom
1,423 ft2
Fireplace
None
Forced Air
Garden Area
$629,999
Welcome to this stunning 4-bedroom, 3.5-bath duplex in the vibrant community of Carrington, NW Calgary! With 9-ft ceilings on main floor and over 2000 sq. ft. of finished living space, this home offers a perfect blend of modern design, comfort, and functionality. A brand-new roof under warranty ensures lasting peace of mind. Step inside to a bright and spacious open-concept main floor, featuring a welcoming entrance, a sun-filled living area with SOUTH WEST exposure, and a beautifully designed kitchen. The kitchen boasts stainless steel appliances, quartz countertops, a stylish tiled backsplash, ample cabinetry, a pantry, and a large island with an extended breakfast bar—ideal for both everyday living and entertaining. A dining area and a convenient half bath complete the level.Upstairs, the primary suite provides a private retreat with a 4-piece ensuite and a spacious walk-in closet. Two additional bedrooms, a 4-piece main bath, and a laundry closet add practicality and ease to daily life.The fully finished basement expands your living space, offering a versatile rec room, a 3-piece bathroom, extra storage, providing flexibility for future use.Outside, a double detached garage with back alley access. Situated in the family-friendly Carrington community, this home is close to parks, schools, shopping, restaurants, daycares, and grocery stores, with quick access to Stoney Trail for a seamless commute. Don’t miss out on this incredible home—book your viewing today and check the 3D tour! (id:57810)
Property Details
|
MLS® Number
|
A2192942 |
|
Property Type
|
Single Family |
|
Neigbourhood
|
Carrington |
|
Community Name
|
Carrington |
|
Amenities Near By
|
Playground, Schools, Shopping |
|
Features
|
No Animal Home, No Smoking Home, Parking |
|
Parking Space Total
|
2 |
|
Plan
|
1812479 |
|
Structure
|
Deck |
Building
|
Bathroom Total
|
4 |
|
Bedrooms Above Ground
|
3 |
|
Bedrooms Below Ground
|
1 |
|
Bedrooms Total
|
4 |
|
Amenities
|
Clubhouse |
|
Appliances
|
Refrigerator, Range - Electric, Dishwasher, Microwave Range Hood Combo, Window Coverings, Garage Door Opener, Washer/dryer Stack-up |
|
Basement Development
|
Finished |
|
Basement Type
|
Full (finished) |
|
Constructed Date
|
2019 |
|
Construction Material
|
Wood Frame |
|
Construction Style Attachment
|
Semi-detached |
|
Cooling Type
|
None |
|
Exterior Finish
|
Vinyl Siding |
|
Fireplace Present
|
Yes |
|
Fireplace Total
|
1 |
|
Flooring Type
|
Carpeted, Ceramic Tile, Laminate, Linoleum |
|
Foundation Type
|
Poured Concrete |
|
Half Bath Total
|
1 |
|
Heating Type
|
Forced Air |
|
Stories Total
|
2 |
|
Size Interior
|
1,423 Ft2 |
|
Total Finished Area
|
1422.77 Sqft |
|
Type
|
Duplex |
Parking
Land
|
Acreage
|
No |
|
Fence Type
|
Fence |
|
Land Amenities
|
Playground, Schools, Shopping |
|
Landscape Features
|
Garden Area |
|
Size Depth
|
33.98 M |
|
Size Frontage
|
9.63 M |
|
Size Irregular
|
314.00 |
|
Size Total
|
314 M2|0-4,050 Sqft |
|
Size Total Text
|
314 M2|0-4,050 Sqft |
|
Zoning Description
|
R-2m |
Rooms
| Level |
Type |
Length |
Width |
Dimensions |
|
Second Level |
4pc Bathroom |
|
|
9.00 Ft x 4.83 Ft |
|
Second Level |
4pc Bathroom |
|
|
6.25 Ft x 10.67 Ft |
|
Second Level |
Bedroom |
|
|
9.17 Ft x 9.92 Ft |
|
Second Level |
Bedroom |
|
|
9.08 Ft x 11.83 Ft |
|
Second Level |
Primary Bedroom |
|
|
12.17 Ft x 12.42 Ft |
|
Basement |
3pc Bathroom |
|
|
9.42 Ft x 5.17 Ft |
|
Basement |
Bedroom |
|
|
12.08 Ft x 13.17 Ft |
|
Basement |
Recreational, Games Room |
|
|
14.33 Ft x 16.58 Ft |
|
Basement |
Furnace |
|
|
10.50 Ft x 6.00 Ft |
|
Main Level |
Dining Room |
|
|
12.58 Ft x 7.08 Ft |
|
Main Level |
Kitchen |
|
|
15.00 Ft x 14.17 Ft |
|
Main Level |
2pc Bathroom |
|
|
5.42 Ft x 4.67 Ft |
|
Main Level |
Living Room |
|
|
13.00 Ft x 12.75 Ft |
https://www.realtor.ca/real-estate/27912336/1154-carrington-boulevard-nw-calgary-carrington








