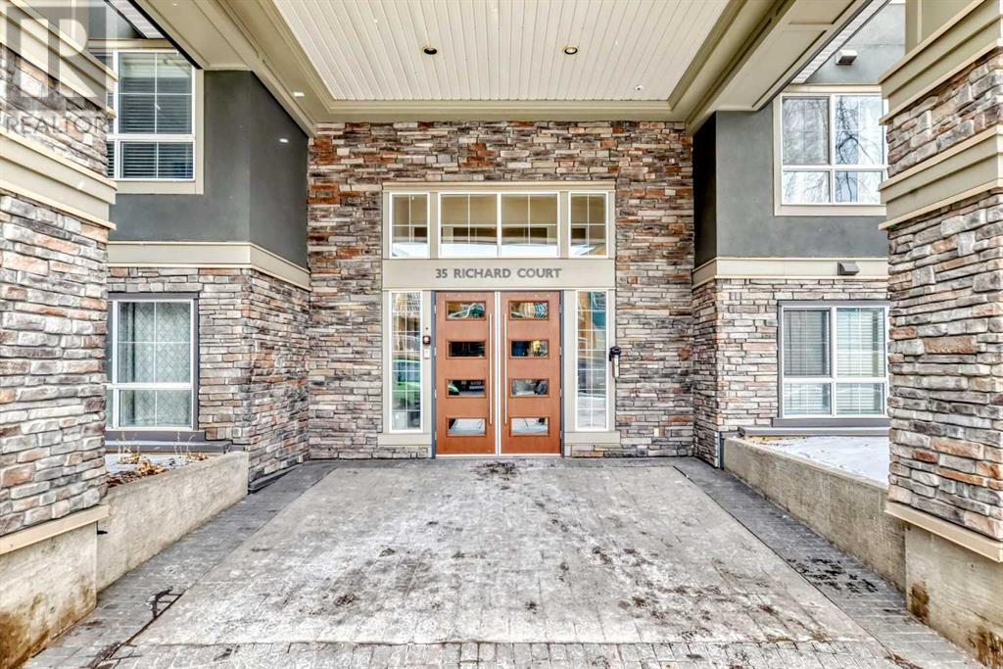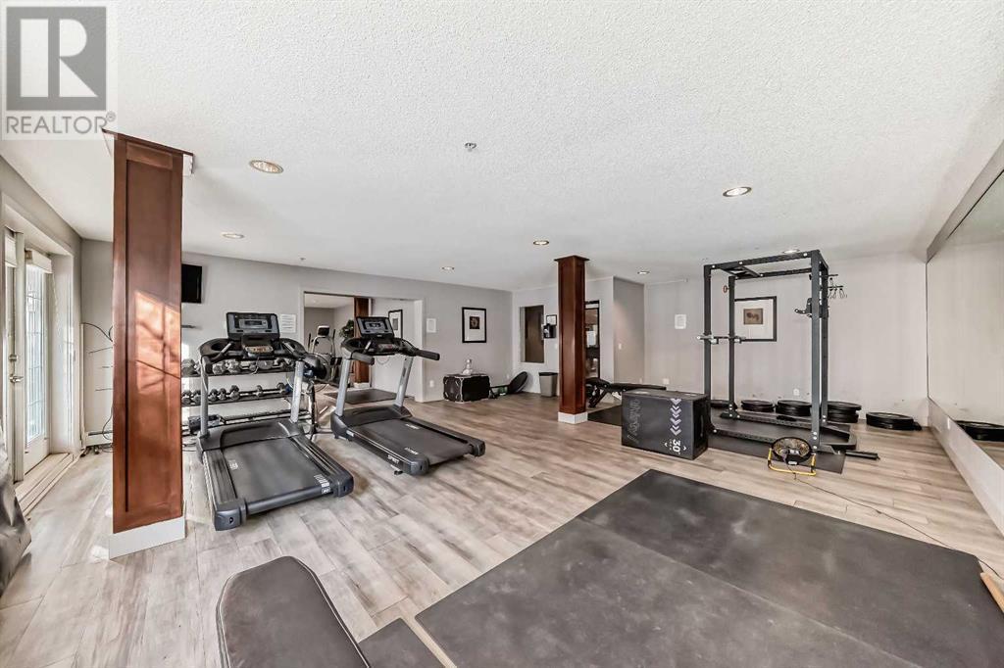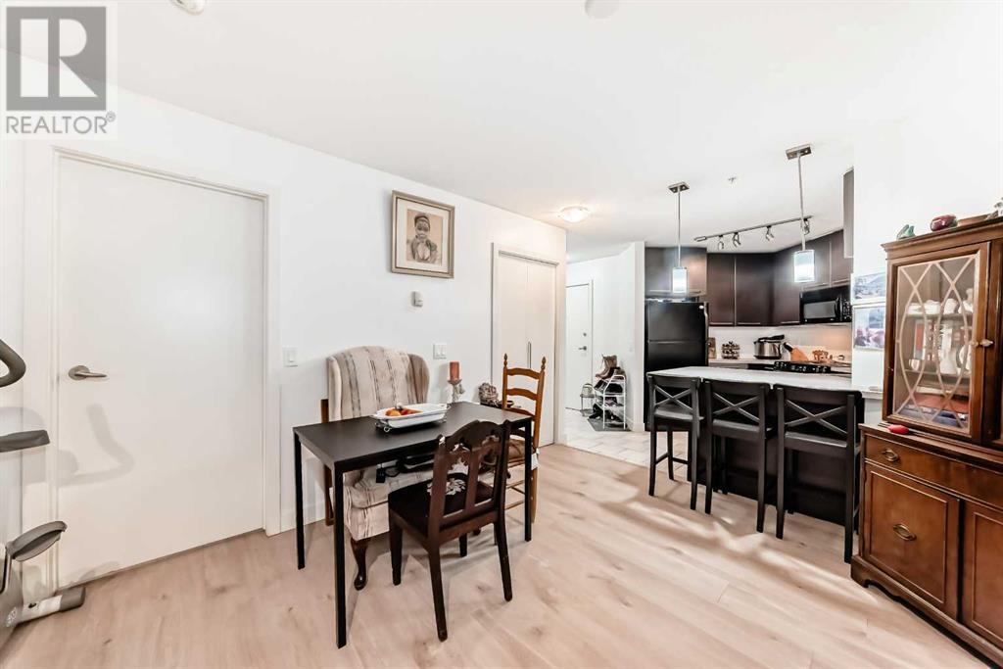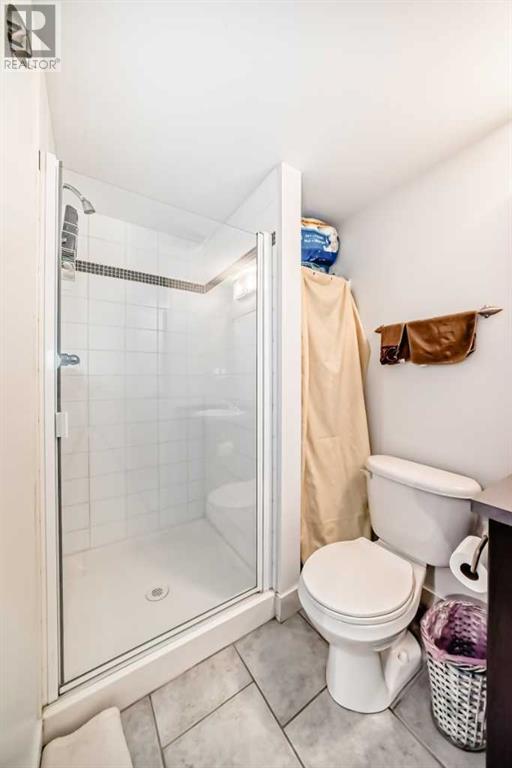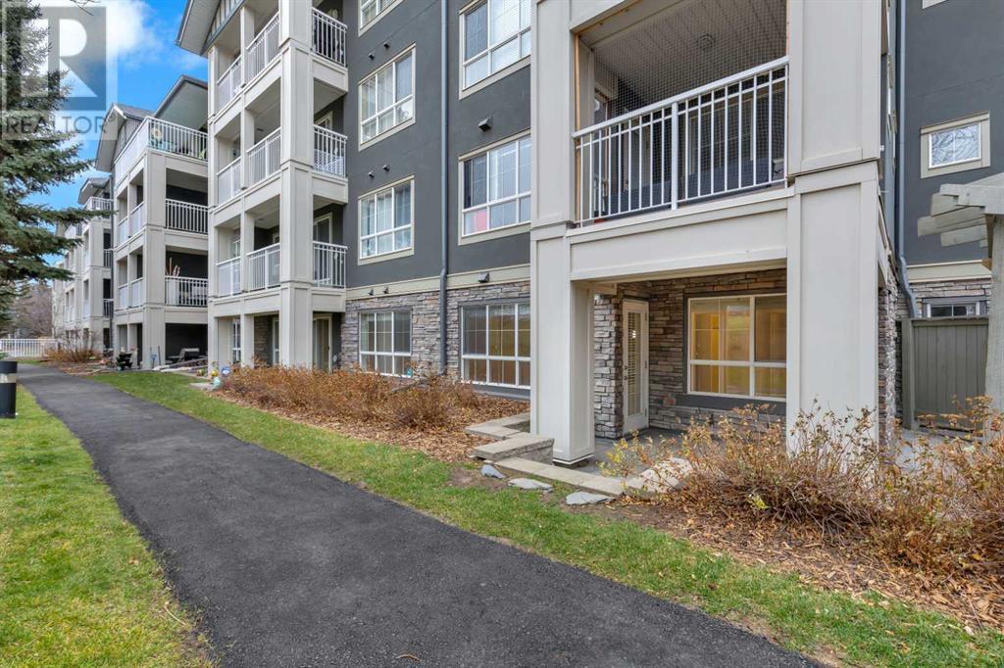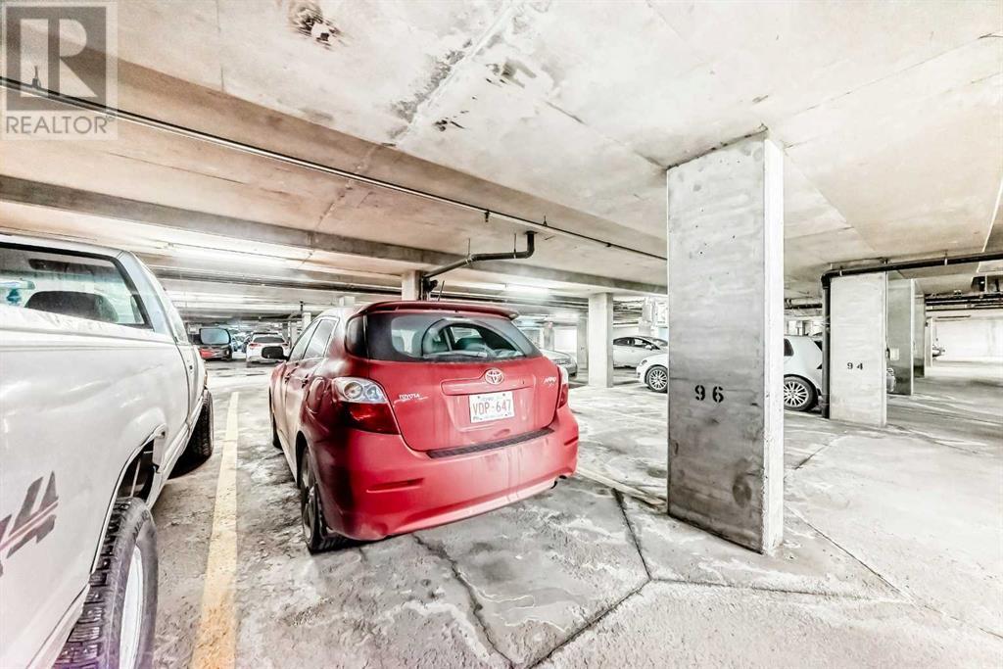112, 35 Richard Court Sw Calgary, Alberta T3E 7N9
$324,000Maintenance, Common Area Maintenance, Heat, Parking, Reserve Fund Contributions, Sewer, Water
$574.61 Monthly
Maintenance, Common Area Maintenance, Heat, Parking, Reserve Fund Contributions, Sewer, Water
$574.61 MonthlyFantastic location! This spacious main-floor condo is just minutes from Richmond Road, Richmond Shopping Center, and major routes including Stoney Trail, Glenmore Trail, Sarcee Trail, and Bow Trail. Quick access to the C-Train station makes commuting a breeze.This 2-bedroom, 2-bathroom unit features an open-concept layout with a large foyer leading into the kitchen, dining, and living areas. The living room boasts a gas fireplace, while the kitchen offers stainless steel and black appliances, a newer dishwasher, and an L-shaped island with an eating bar. New vinyl plank flooring was installed throughout the unit in the last year.The master bedroom includes a walk-in closet and a 4-piece ensuite, while the second bedroom is generously sized with ample closet space, conveniently located next to another 3 piece bath. Patio doors lead to a huge, private patio—perfect for outdoor enjoyment.This unit comes with underground parking (stall #310) and extra storage (unit #6). The building offers top-tier amenities, including a fitness center, guest suite, bicycle storage, party room, recreation room, and elevators.A fantastic opportunity in a prime location—don’t miss out! (id:57810)
Property Details
| MLS® Number | A2194009 |
| Property Type | Single Family |
| Neigbourhood | Lincoln Park |
| Community Name | Lincoln Park |
| Amenities Near By | Park, Playground, Schools, Shopping |
| Community Features | Pets Allowed With Restrictions |
| Parking Space Total | 1 |
| Plan | 0310427 |
Building
| Bathroom Total | 2 |
| Bedrooms Above Ground | 2 |
| Bedrooms Total | 2 |
| Amenities | Exercise Centre, Party Room, Recreation Centre |
| Appliances | Refrigerator, Dishwasher, Stove, Microwave, Window Coverings |
| Constructed Date | 2003 |
| Construction Material | Wood Frame |
| Construction Style Attachment | Attached |
| Cooling Type | None |
| Exterior Finish | Stone, Stucco |
| Fireplace Present | Yes |
| Fireplace Total | 1 |
| Flooring Type | Tile, Vinyl Plank |
| Heating Type | Baseboard Heaters |
| Stories Total | 4 |
| Size Interior | 804 Ft2 |
| Total Finished Area | 804.1 Sqft |
| Type | Apartment |
Parking
| Garage | |
| Heated Garage |
Land
| Acreage | No |
| Land Amenities | Park, Playground, Schools, Shopping |
| Size Total Text | Unknown |
| Zoning Description | M-h1 |
Rooms
| Level | Type | Length | Width | Dimensions |
|---|---|---|---|---|
| Main Level | Other | 5.92 Ft x 5.17 Ft | ||
| Main Level | Laundry Room | 3.42 Ft x 3.00 Ft | ||
| Main Level | Den | 5.75 Ft x 5.17 Ft | ||
| Main Level | Other | 9.00 Ft x 9.83 Ft | ||
| Main Level | Dining Room | 10.83 Ft x 7.92 Ft | ||
| Main Level | Living Room | 13.00 Ft x 12.92 Ft | ||
| Main Level | 3pc Bathroom | 7.92 Ft x 4.92 Ft | ||
| Main Level | Bedroom | 9.33 Ft x 12.33 Ft | ||
| Main Level | Primary Bedroom | 10.92 Ft x 11.92 Ft | ||
| Main Level | Other | 5.33 Ft x 5.42 Ft | ||
| Main Level | 4pc Bathroom | 8.00 Ft x 4.92 Ft |
https://www.realtor.ca/real-estate/27917694/112-35-richard-court-sw-calgary-lincoln-park
Contact Us
Contact us for more information

