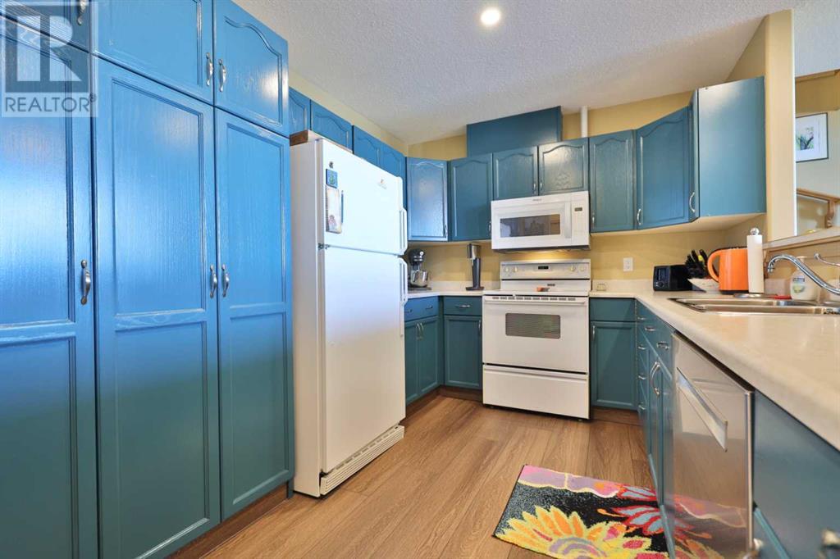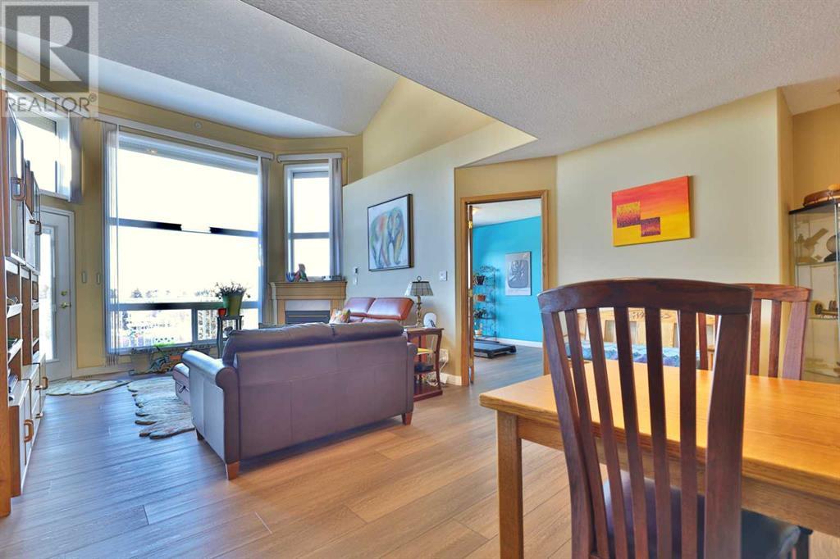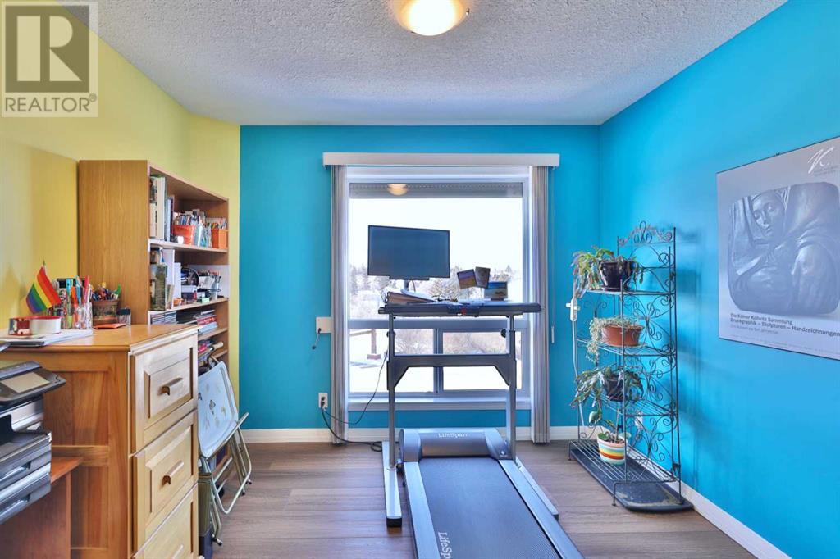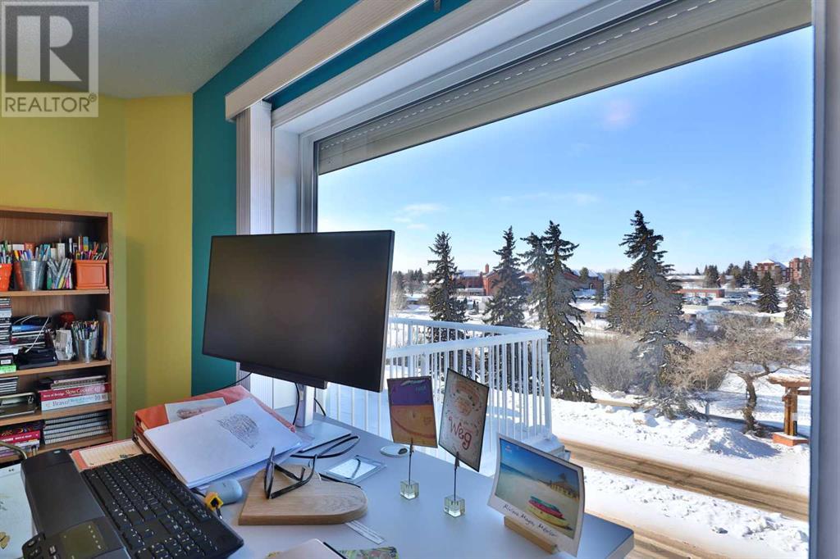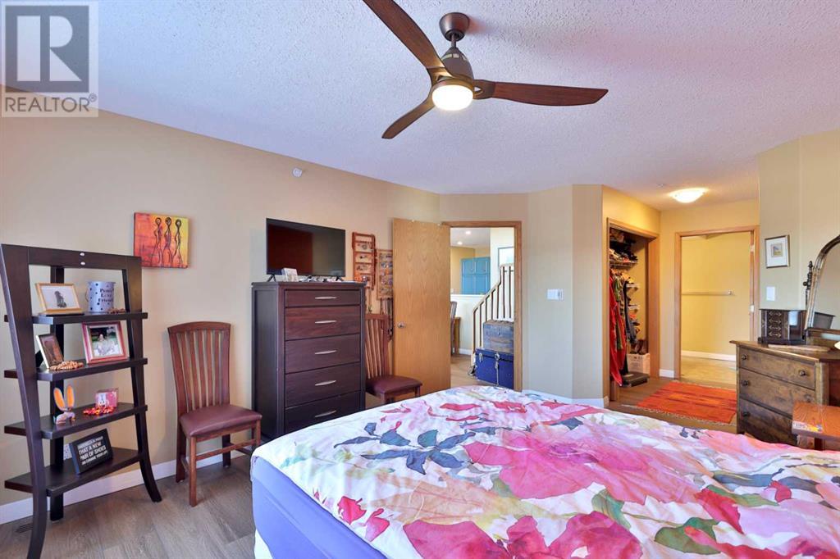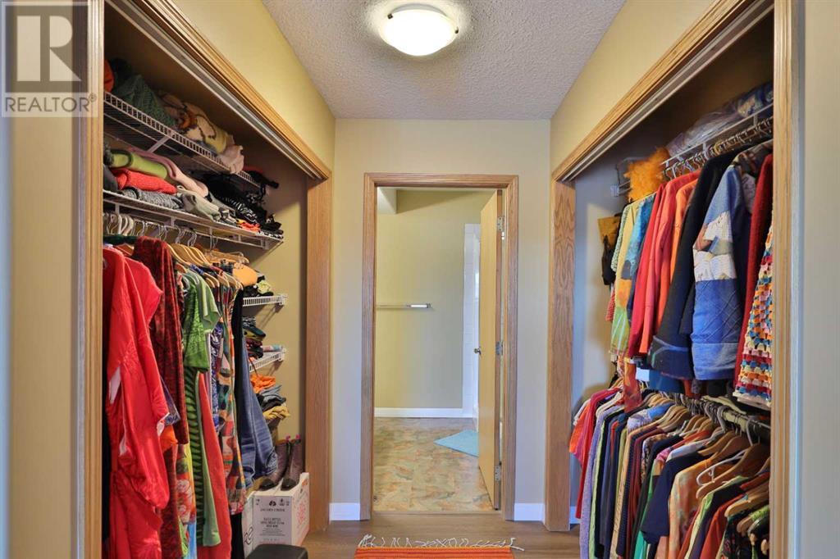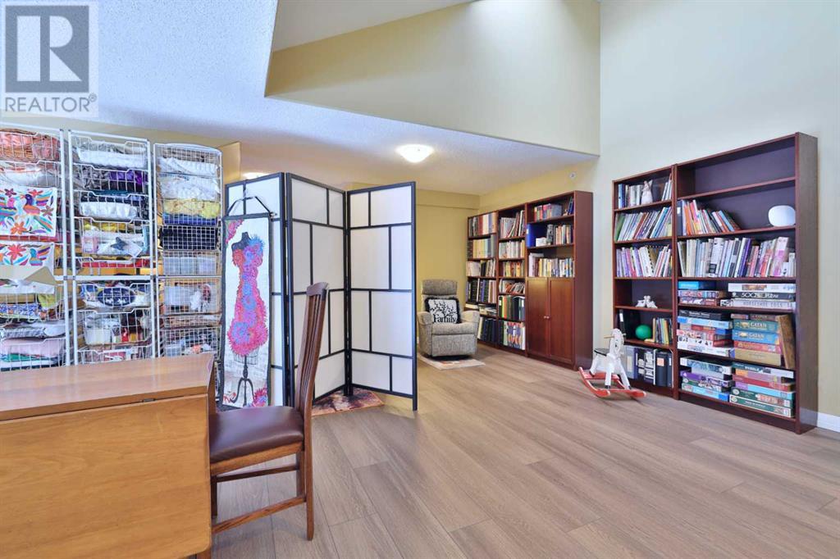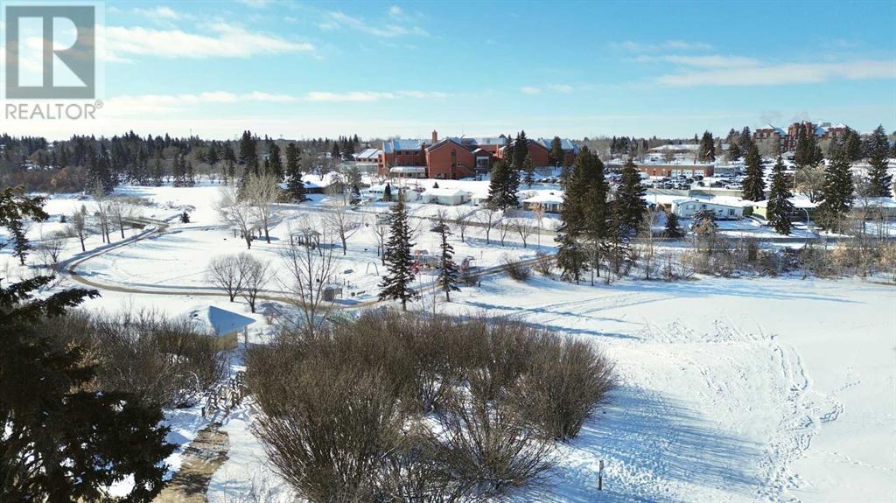406, 4625 50 Street Camrose, Alberta T4V 4R2
$409,500Maintenance, Common Area Maintenance, Heat, Property Management, Reserve Fund Contributions, Water
$612.67 Monthly
Maintenance, Common Area Maintenance, Heat, Property Management, Reserve Fund Contributions, Water
$612.67 MonthlyLuxury, space and unmatched value with this executive condo in Camrose. This is a rare opportunity to own one of the largest and most upgraded condos; a stunning 2 bedroom, 3 bath home with a loft, offering high-end finishes, a heated individual garage (in the building) and breathtaking views. Let's start with the building ... Park Place North is a desirable adult (18+) building, offering a beautiful entrance, lovely gathering room, a guest suite & washroom and even a work-out room. Now for your suite! You're sure to love relaxing and entertaining in your sun-filled open living space with a large balcony and stunning views of Jubilee Park. There's a cozy gas fireplace to curl up to for those cooler times and A/C for the warmer days. The spacious primary bedroom boasts double walk-through closets, a 3 pc ensuite and a storage room too. The second bedroom could be office, bedroom or craft room and is attached to a 4 pc washroom. Up the stairs, you'll find a HUGE loft area perfect for sewing, crafts, hobbies, office or whatever your heart desires. And ... another 4 pc washroom PLUS a large storage room. You'll appreciate the upgraded (2024)on-demand hot water and heating system, Luxury Vinyl Plank& tile flooring and new lighting. When you step outside your west-facing deck, you can enjoy the full sun, BBQing (gas-line) and of course the sunsets over the park. This home offers a lifestyle of comfort and convenience while showing meticulous pride of ownership in a prime location. Don't forget, this property is just steps to the miles & miles of walking/biking trails throughout the City and Valley. The price per square foot is a great value for a home of this size, quality and caliber. More space, more value. You simply won't find this much space and these premium upgrades at a better price in Camrose. If you're looking for an exceptional home, don't miss this rare find. (id:57810)
Property Details
| MLS® Number | A2193900 |
| Property Type | Single Family |
| Community Name | Augustana |
| Amenities Near By | Park, Shopping |
| Community Features | Pets Not Allowed |
| Features | Guest Suite, Gas Bbq Hookup |
| Parking Space Total | 1 |
| Plan | 9821175 |
| Structure | Deck |
Building
| Bathroom Total | 3 |
| Bedrooms Above Ground | 2 |
| Bedrooms Total | 2 |
| Amenities | Exercise Centre, Guest Suite, Party Room |
| Appliances | See Remarks |
| Constructed Date | 1997 |
| Construction Material | Wood Frame |
| Construction Style Attachment | Attached |
| Cooling Type | Central Air Conditioning |
| Exterior Finish | Vinyl Siding |
| Fireplace Present | Yes |
| Fireplace Total | 1 |
| Flooring Type | Carpeted |
| Heating Fuel | Natural Gas |
| Stories Total | 4 |
| Size Interior | 1,632 Ft2 |
| Total Finished Area | 1632 Sqft |
| Type | Apartment |
Parking
| Garage | |
| Heated Garage | |
| Attached Garage | 1 |
Land
| Acreage | No |
| Land Amenities | Park, Shopping |
| Size Total Text | Unknown |
| Zoning Description | R4 |
Rooms
| Level | Type | Length | Width | Dimensions |
|---|---|---|---|---|
| Main Level | Living Room/dining Room | 23.67 M x 14.67 M | ||
| Main Level | Kitchen | 11.25 M x 8.83 M | ||
| Main Level | Bedroom | 10.00 M x 9.50 M | ||
| Main Level | 4pc Bathroom | Measurements not available | ||
| Main Level | Primary Bedroom | 15.00 M x 11.50 M | ||
| Main Level | 3pc Bathroom | Measurements not available | ||
| Upper Level | Loft | 17.83 M x 17.33 M | ||
| Upper Level | 4pc Bathroom | Measurements not available |
https://www.realtor.ca/real-estate/27907248/406-4625-50-street-camrose-augustana
Contact Us
Contact us for more information





