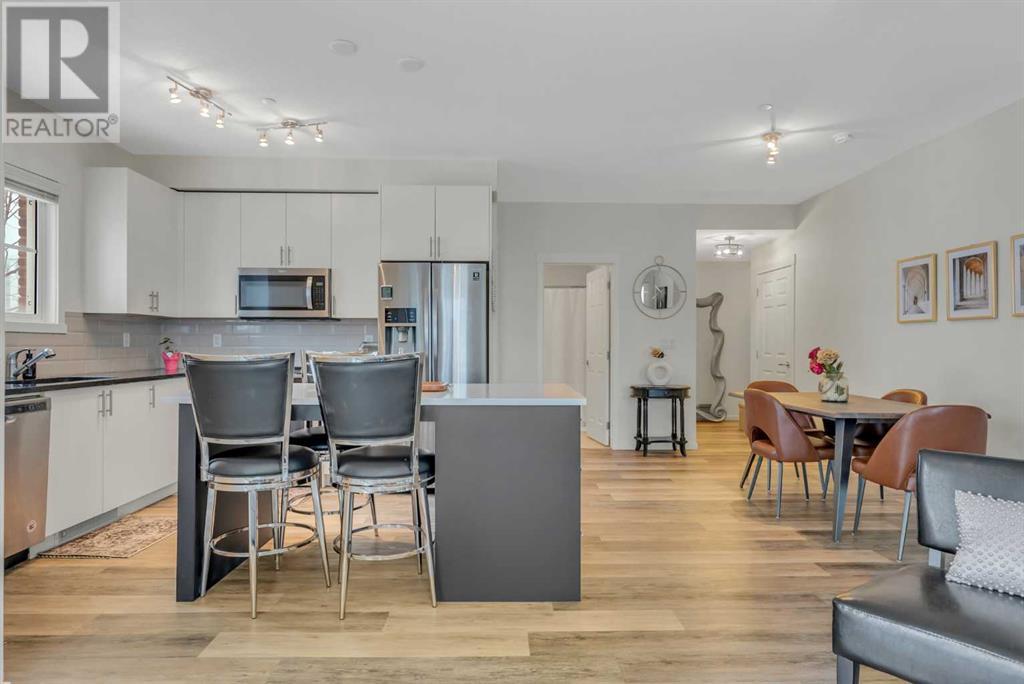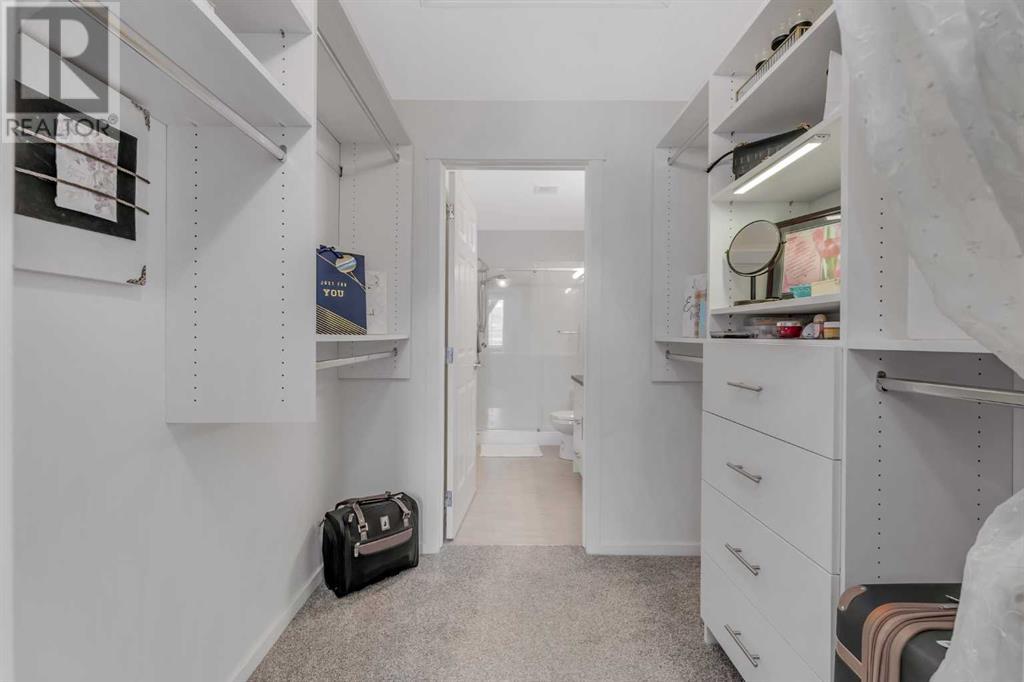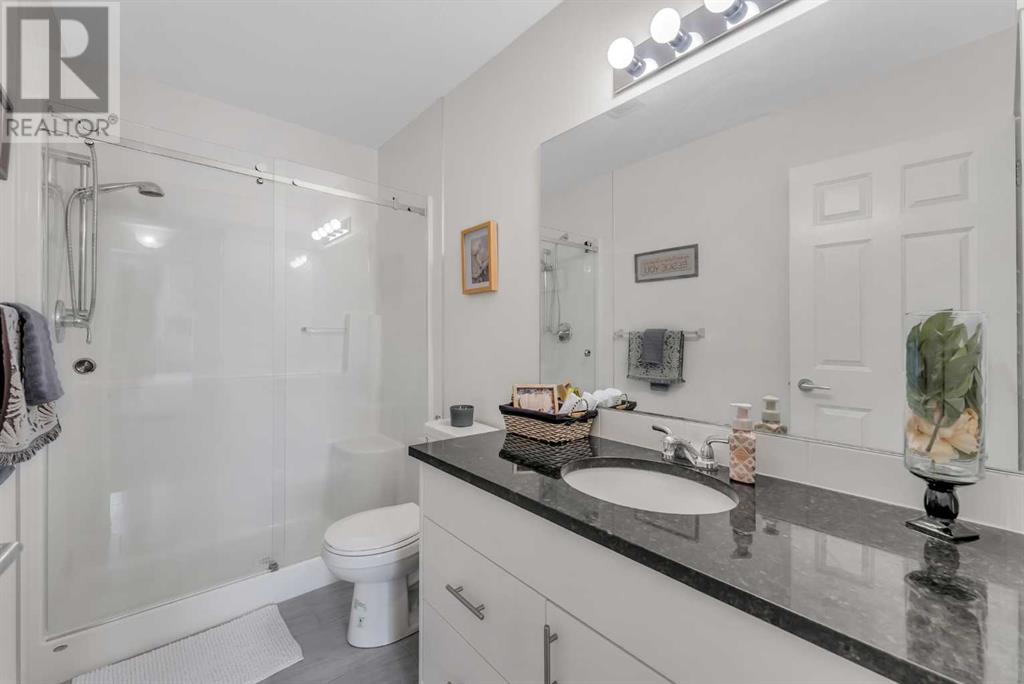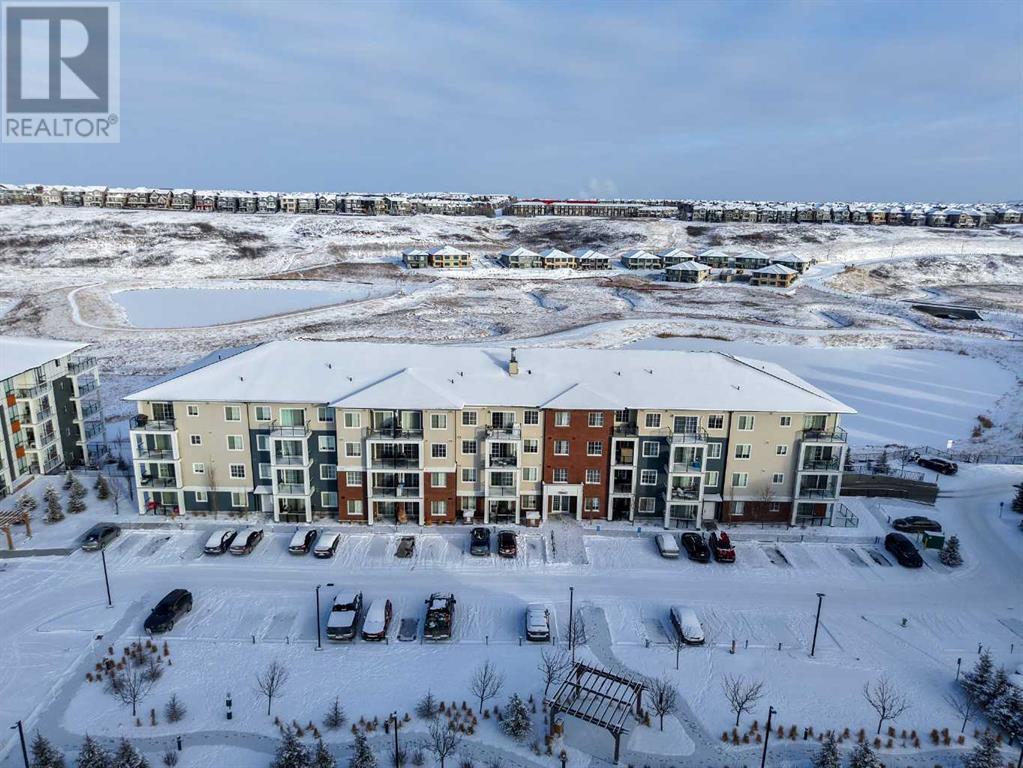3116, 298 Sage Meadows Park Nw Calgary, Alberta T3P 1P5
$389,000Maintenance, Common Area Maintenance, Heat, Insurance, Property Management, Reserve Fund Contributions, Waste Removal, Water
$488 Monthly
Maintenance, Common Area Maintenance, Heat, Insurance, Property Management, Reserve Fund Contributions, Waste Removal, Water
$488 MonthlyThis stunning corner unit boasts south & west exposures, bathing the space in natural light throughout the day. Its thoughtfully designed floor plan, exclusive to corner units, features a dedicated front entry, a welcoming foyer, & a spacious double-door closet for added convenience. Located in the vibrant community of Sage Hill NW, this two-bedroom, two-bathroom apartment offers the perfect blend of comfort and contemporary design. The chef-inspired kitchen showcases stainless steel appliances, sleek quartz countertops, Tile Backsplash & a large island with built-in shelving and drawers, maximizing both style & functionality. The open-concept layout is ideal for entertaining, with a seamless flow that enhances the home’s airy elegance.The primary bedroom is a true retreat, featuring a spacious walk-in closet with built-ins that leads directly into a modern ensuite. The second bedroom provides flexibility, making it perfect for guests, family, or a home office. Thoughtful additions like in-unit laundry & dual entrances elevate everyday living. A sliding door opens onto an expansive wrap-around patio with a gas hookup & serene \pond views, allowing you to enjoy both sunrises & sunsets. Complete with titled heated underground parking & additional storage, this home offers both convenience and luxury. Enjoy quick access to Nose Hill Park, schools, major shopping plazas, & Stoney Trail, making this an ideal choice for those seeking a refined yet relaxed lifestyle. (id:57810)
Property Details
| MLS® Number | A2192761 |
| Property Type | Single Family |
| Community Name | Sage Hill |
| Amenities Near By | Park, Playground, Schools, Shopping, Water Nearby |
| Community Features | Lake Privileges, Pets Allowed With Restrictions |
| Features | Parking |
| Parking Space Total | 1 |
| Plan | 2010185 |
Building
| Bathroom Total | 2 |
| Bedrooms Above Ground | 2 |
| Bedrooms Total | 2 |
| Appliances | Refrigerator, Range - Electric, Dishwasher, Microwave Range Hood Combo, Garage Door Opener, Washer & Dryer |
| Constructed Date | 2021 |
| Construction Style Attachment | Attached |
| Cooling Type | None |
| Exterior Finish | Brick, Vinyl Siding |
| Flooring Type | Vinyl |
| Heating Type | Baseboard Heaters |
| Stories Total | 4 |
| Size Interior | 910 Ft2 |
| Total Finished Area | 910 Sqft |
| Type | Apartment |
Parking
| Underground |
Land
| Acreage | No |
| Fence Type | Not Fenced |
| Land Amenities | Park, Playground, Schools, Shopping, Water Nearby |
| Landscape Features | Landscaped |
| Size Total Text | Unknown |
| Zoning Description | M-2 |
Rooms
| Level | Type | Length | Width | Dimensions |
|---|---|---|---|---|
| Main Level | 3pc Bathroom | 5.08 Ft x 9.17 Ft | ||
| Main Level | 4pc Bathroom | 5.00 Ft x 7.75 Ft | ||
| Main Level | Bedroom | 9.58 Ft x 11.42 Ft | ||
| Main Level | Dining Room | 6.33 Ft x 15.00 Ft | ||
| Main Level | Kitchen | 14.58 Ft x 15.00 Ft | ||
| Main Level | Living Room | 11.08 Ft x 13.83 Ft | ||
| Main Level | Primary Bedroom | 10.08 Ft x 13.50 Ft |
https://www.realtor.ca/real-estate/27886055/3116-298-sage-meadows-park-nw-calgary-sage-hill
Contact Us
Contact us for more information





























