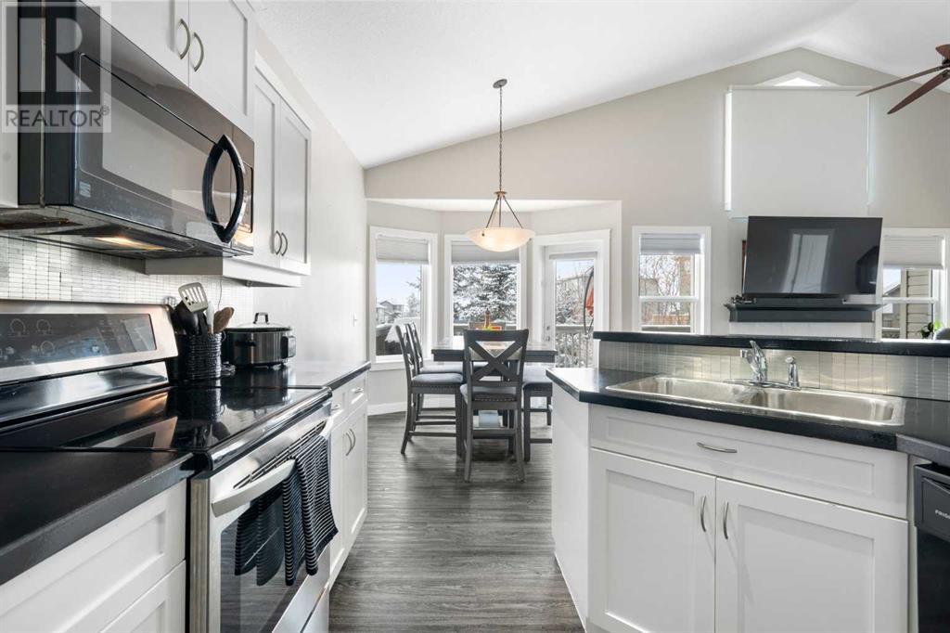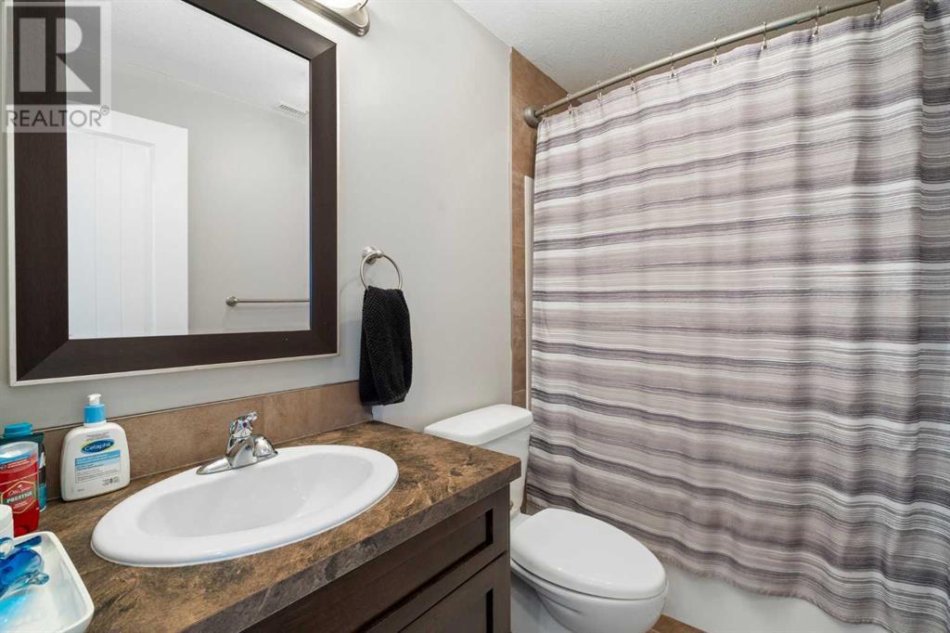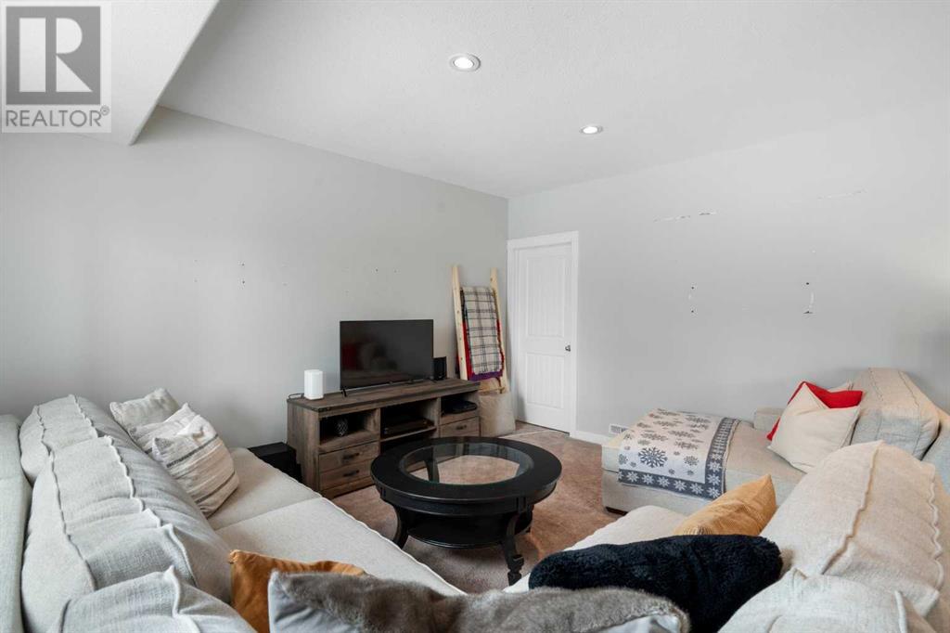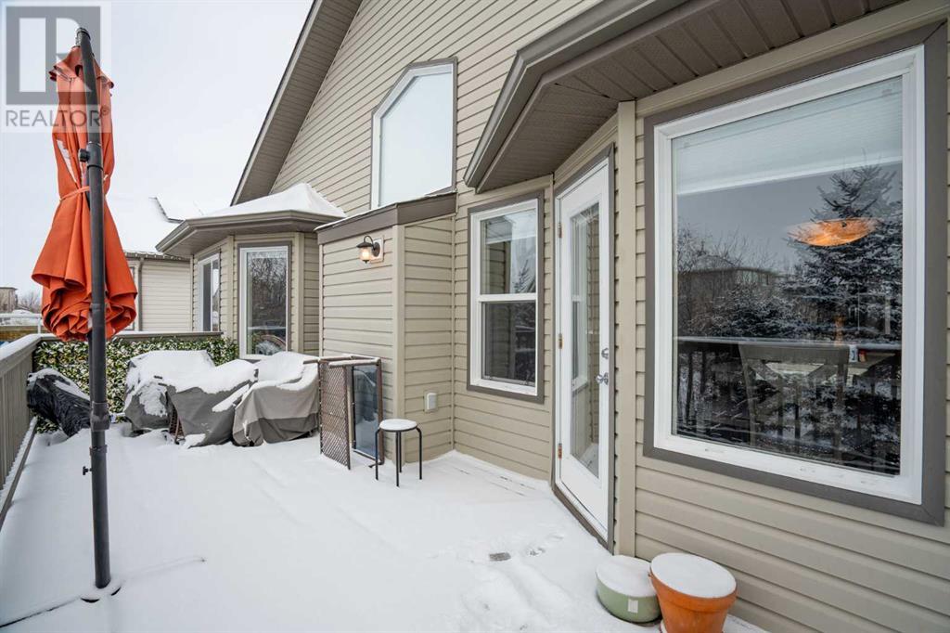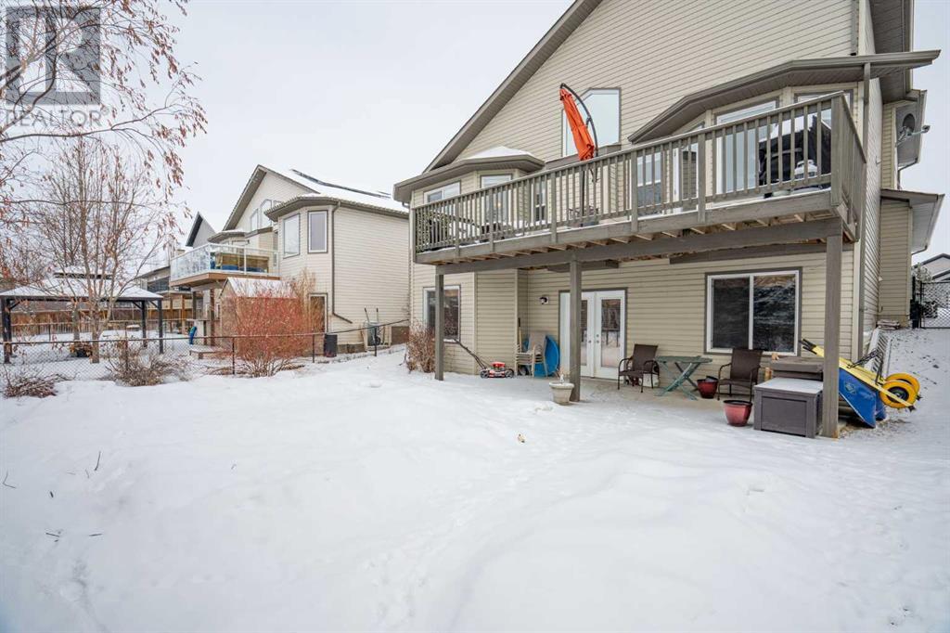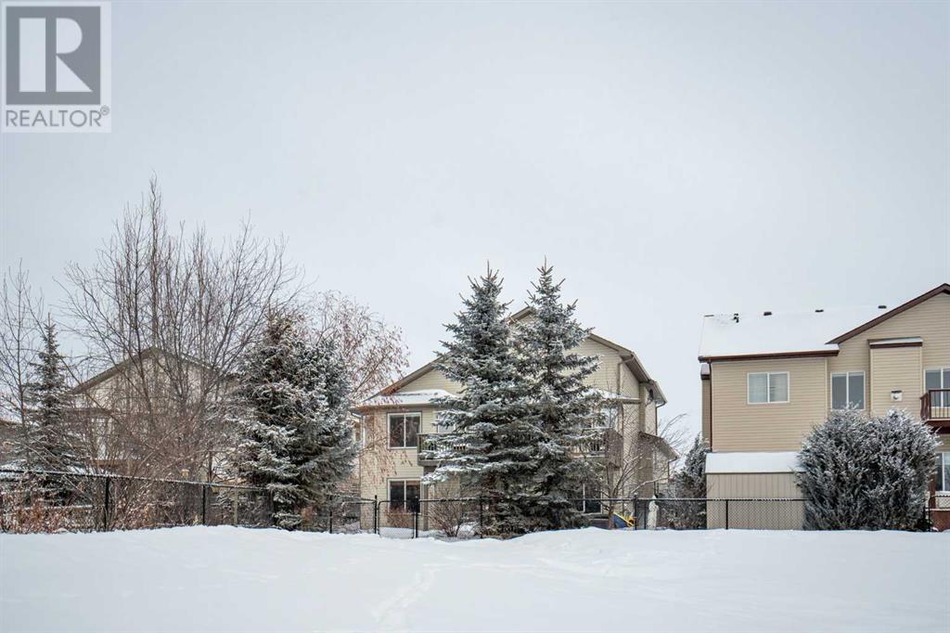4 Bedroom
4 Bathroom
1,652 ft2
Bi-Level
Fireplace
Central Air Conditioning
Other, Forced Air
Landscaped, Lawn
$674,900
Welcome to your new home in the highly sought-after Hillview Estates! This spacious and well-designed bi-level offers five bedrooms, three bathrooms, and a thoughtful layout that provides comfort, functionality, and plenty of space for the whole family. As you step inside, you are greeted by a bright and spacious entryway with high ceilings and plenty of natural light. Just off the foyer, double doors lead to a versatile bedroom or home office—perfect for working from home or hosting guests. A few steps up, the main living space offers an inviting open-concept design with vaulted ceilings and large windows that showcase stunning views of the pond and walking paths behind the home. The cozy gas fireplace, complete with a built-in TV nook, adds warmth and charm to the living area. The kitchen is both stylish and functional, featuring a large island with a raised eating bar, a pantry for extra storage, and sleek stainless steel appliances that any home cook will appreciate. The adjacent dining area is spacious enough for family gatherings and opens onto a massive west-facing deck—an ideal spot for summer barbecues, outdoor dining, or simply relaxing while watching the sunset over the peaceful green space. On the upper level, the large primary suite provides a quiet retreat, complete with a generous walk-in closet and an ensuite bathroom with a deep jetted tub, perfect for unwinding at the end of the day. Two additional bedrooms on this level offer plenty of space, with one featuring its own walk-in closet. A full four-piece bathroom completes the upper floor, making it a great setup for families. The fully developed walkout basement is bright and spacious, offering even more living space for your needs. It includes a massive family room, a dedicated games area, a fifth bedroom, and another full four-piece bathroom. With direct access to the covered patio and backyard, this space is perfect for entertaining, setting up a home gym, or creating a cozy media room. Step out side to the beautifully landscaped backyard and enjoy direct access to the walking paths and green space, offering both privacy and a scenic setting. Additional features of this home include central air conditioning for year-round comfort, a central vacuum system for added convenience, ample storage throughout, an extra fridge in the garage and a recently installed roof. The oversized attached two-car garage provides plenty of parking and storage space, while the large covered front veranda adds even more curb appeal.Located in a quiet, family-friendly neighborhood, this home offers not just a place to live, but a lifestyle. With breathtaking views, easy access to parks and walking trails, and a welcoming community atmosphere, it’s a fantastic place to call home. Move in now and start making memories—schedule your showing today! *NEW Hot water tank. (id:57810)
Property Details
|
MLS® Number
|
A2186107 |
|
Property Type
|
Single Family |
|
Community Name
|
Hillview Estates |
|
Amenities Near By
|
Park, Playground, Schools, Shopping |
|
Features
|
French Door, Closet Organizers |
|
Parking Space Total
|
4 |
|
Plan
|
0312209 |
Building
|
Bathroom Total
|
4 |
|
Bedrooms Above Ground
|
3 |
|
Bedrooms Below Ground
|
1 |
|
Bedrooms Total
|
4 |
|
Appliances
|
Washer, Refrigerator, Range - Electric, Dishwasher, Dryer, Microwave Range Hood Combo, Window Coverings, Garage Door Opener |
|
Architectural Style
|
Bi-level |
|
Basement Development
|
Finished |
|
Basement Features
|
Walk Out |
|
Basement Type
|
Full (finished) |
|
Constructed Date
|
2006 |
|
Construction Material
|
Wood Frame |
|
Construction Style Attachment
|
Detached |
|
Cooling Type
|
Central Air Conditioning |
|
Exterior Finish
|
Vinyl Siding |
|
Fire Protection
|
Smoke Detectors |
|
Fireplace Present
|
Yes |
|
Fireplace Total
|
2 |
|
Flooring Type
|
Carpeted, Vinyl |
|
Foundation Type
|
Poured Concrete |
|
Half Bath Total
|
1 |
|
Heating Fuel
|
Natural Gas |
|
Heating Type
|
Other, Forced Air |
|
Size Interior
|
1,652 Ft2 |
|
Total Finished Area
|
1652.43 Sqft |
|
Type
|
House |
Parking
|
Attached Garage
|
2 |
|
Oversize
|
|
Land
|
Acreage
|
No |
|
Fence Type
|
Fence |
|
Land Amenities
|
Park, Playground, Schools, Shopping |
|
Landscape Features
|
Landscaped, Lawn |
|
Size Depth
|
35 M |
|
Size Frontage
|
15.25 M |
|
Size Irregular
|
530.00 |
|
Size Total
|
530 M2|4,051 - 7,250 Sqft |
|
Size Total Text
|
530 M2|4,051 - 7,250 Sqft |
|
Zoning Description
|
R1 |
Rooms
| Level |
Type |
Length |
Width |
Dimensions |
|
Second Level |
4pc Bathroom |
|
|
8.33 M x 4.92 M |
|
Lower Level |
4pc Bathroom |
|
|
8.33 M x 4.92 M |
|
Lower Level |
Bedroom |
|
|
10.42 M x 15.50 M |
|
Lower Level |
Recreational, Games Room |
|
|
23.83 M x 15.17 M |
|
Lower Level |
Furnace |
|
|
18.42 M x 8.08 M |
|
Main Level |
2pc Bathroom |
|
|
7.00 M x 2.75 M |
|
Main Level |
4pc Bathroom |
|
|
7.83 M x 8.92 M |
|
Main Level |
Dining Room |
|
|
9.33 M x 10.50 M |
|
Main Level |
Foyer |
|
|
6.58 M x 9.50 M |
|
Main Level |
Kitchen |
|
|
13.17 M x 12.58 M |
|
Main Level |
Laundry Room |
|
|
7.58 M x 6.67 M |
|
Main Level |
Living Room |
|
|
12.58 M x 19.25 M |
|
Main Level |
Office |
|
|
9.83 M x 10.33 M |
|
Main Level |
Primary Bedroom |
|
|
13.50 M x 13.92 M |
|
Main Level |
Bedroom |
|
|
8.92 M x 12.33 M |
|
Main Level |
Bedroom |
|
|
9.08 M x 10.92 M |
https://www.realtor.ca/real-estate/27886509/247-hillcrest-boulevard-strathmore-hillview-estates














