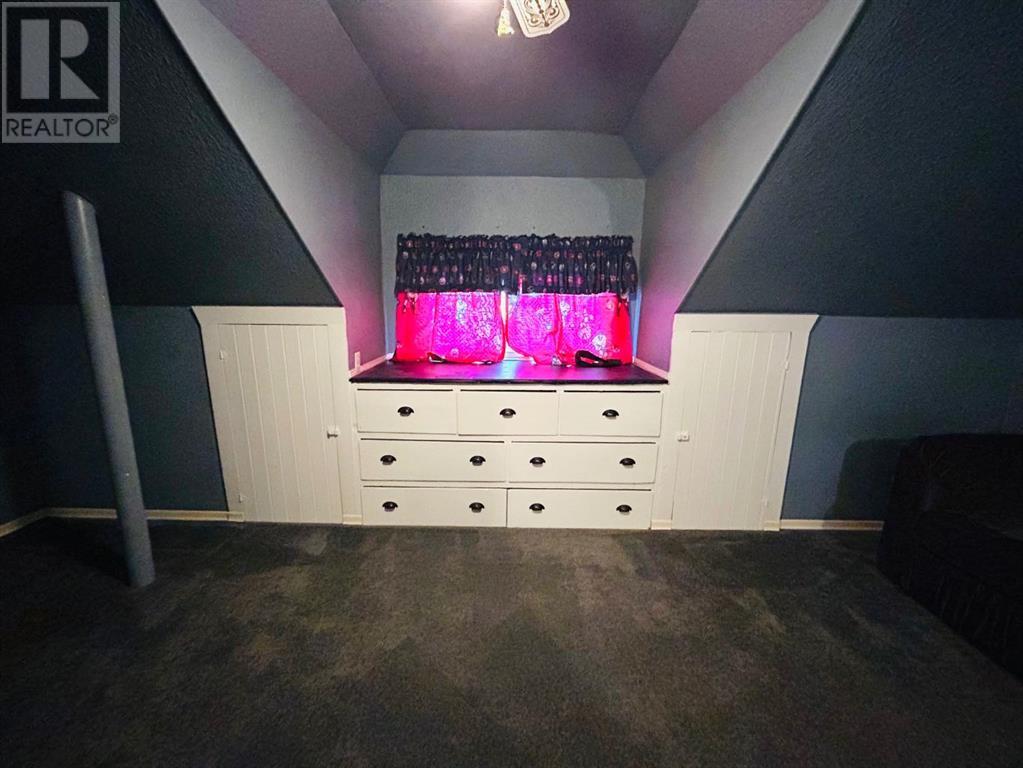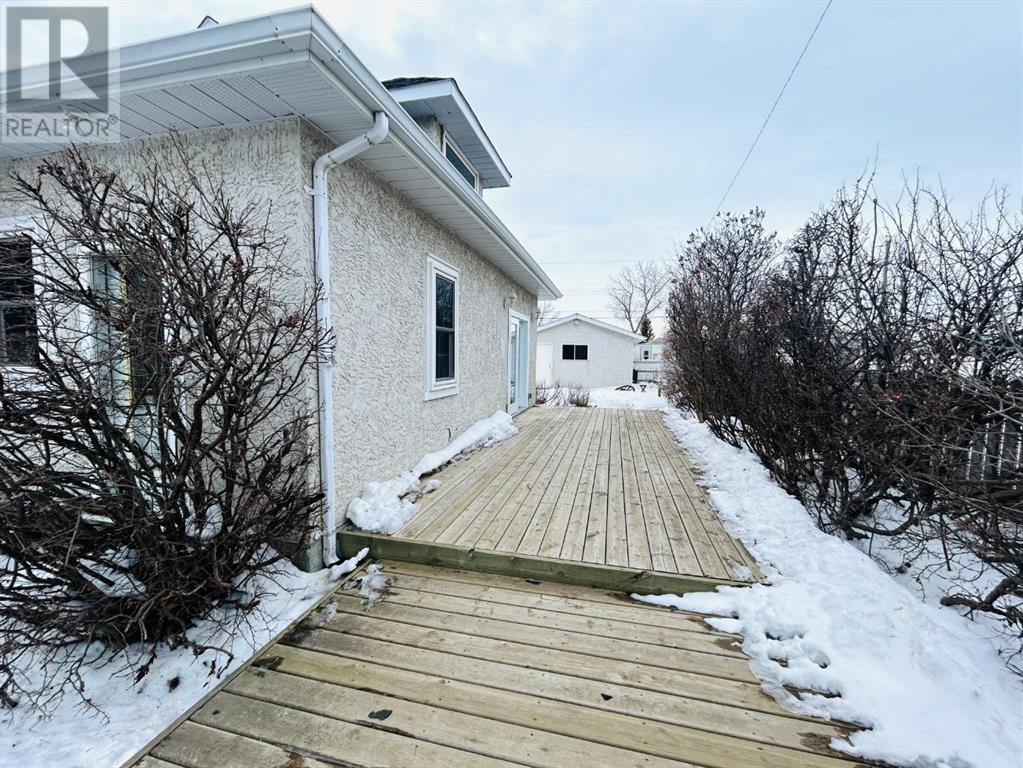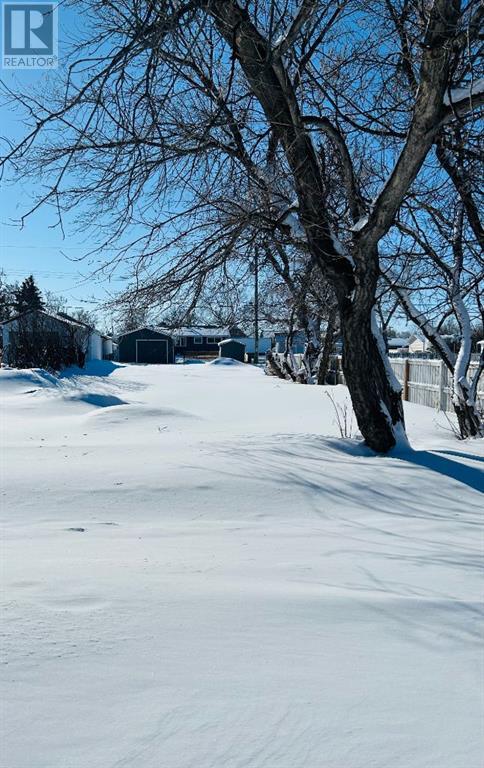2 Bedroom
1 Bathroom
1,026 ft2
None
Forced Air
Lawn
$145,900
Charming character 1.5-storey home with bonus vacant lot for added opportunity, located close to downtown Oyen, AB.Welcome to your possible new retreat located within walking distance to shopping amenities! This delightful 1.5-storey home, built in 1910, effortlessly combines classic character charm with modern comforts, making it the perfect haven for small families or investment buyers.Step inside to discover a well-maintained interior featuring original painted wood trim. The cozy living spaces provide warmth with a unique layout. With two sizable bedrooms, with one being a loft-style second-storey bedroom, there's ample room for relaxation and creativity. The built-in storage ensures your space remains tidy and organized. Enjoy peace of mind with brand new shingles and vinyl windows, allowing for natural light to flood the home. The four-piece bath seconds as a laundry room. The large, spacious lot offers limitless potential. Plus, your purchase includes an additional standard-sized vacant residential lot—ideal for a future investment, expansion, or dream project! The single detached garage, equipped with a garage door opener, provides secure parking and extra storage space, ensuring your belongings are safe and sound. The unfinished basement, complete with a sump pump, offers incredible potential for a customizable flex space.This gem is not just a home; it’s an opportunity! Whether you’re looking for a cozy place to settle down or a savvy investment in a busy family friendly community, this property checks all the boxes.Schedule a viewing today and take the first step toward making this residence your own! (id:57810)
Property Details
|
MLS® Number
|
A2192034 |
|
Property Type
|
Single Family |
|
Amenities Near By
|
Airport, Golf Course, Park, Playground, Recreation Nearby, Schools, Shopping |
|
Communication Type
|
High Speed Internet, Fiber, Satellite Internet Access |
|
Community Features
|
Golf Course Development, Fishing |
|
Features
|
Other, Back Lane, Pvc Window, No Animal Home, No Smoking Home, Level |
|
Parking Space Total
|
2 |
|
Plan
|
135ft |
|
Structure
|
Deck |
Building
|
Bathroom Total
|
1 |
|
Bedrooms Above Ground
|
2 |
|
Bedrooms Total
|
2 |
|
Amperage
|
100 Amp Service |
|
Appliances
|
Washer, Refrigerator, Dishwasher, Stove, Dryer |
|
Basement Development
|
Unfinished |
|
Basement Type
|
Full (unfinished) |
|
Constructed Date
|
1948 |
|
Construction Material
|
Wood Frame |
|
Construction Style Attachment
|
Detached |
|
Cooling Type
|
None |
|
Exterior Finish
|
Stucco |
|
Flooring Type
|
Carpeted, Linoleum, Vinyl |
|
Foundation Type
|
Poured Concrete |
|
Heating Fuel
|
Natural Gas |
|
Heating Type
|
Forced Air |
|
Stories Total
|
2 |
|
Size Interior
|
1,026 Ft2 |
|
Total Finished Area
|
1026.25 Sqft |
|
Type
|
House |
|
Utility Power
|
100 Amp Service |
|
Utility Water
|
Municipal Water |
Parking
Land
|
Acreage
|
No |
|
Fence Type
|
Fence |
|
Land Amenities
|
Airport, Golf Course, Park, Playground, Recreation Nearby, Schools, Shopping |
|
Landscape Features
|
Lawn |
|
Sewer
|
Municipal Sewage System |
|
Size Depth
|
38.1 M |
|
Size Frontage
|
23.16 M |
|
Size Irregular
|
9538.00 |
|
Size Total
|
9538 Sqft|7,251 - 10,889 Sqft |
|
Size Total Text
|
9538 Sqft|7,251 - 10,889 Sqft |
|
Zoning Description
|
R-1 |
Rooms
| Level |
Type |
Length |
Width |
Dimensions |
|
Second Level |
Bedroom |
|
|
17.83 Ft x 17.67 Ft |
|
Basement |
Furnace |
|
|
24.67 Ft x 24.67 Ft |
|
Main Level |
4pc Bathroom |
|
|
8.58 Ft x 11.42 Ft |
|
Main Level |
Other |
|
|
5.33 Ft x 8.83 Ft |
|
Main Level |
Other |
|
|
13.67 Ft x 12.50 Ft |
|
Main Level |
Living Room |
|
|
12.58 Ft x 10.42 Ft |
|
Main Level |
Primary Bedroom |
|
|
10.83 Ft x 11.33 Ft |
Utilities
|
Electricity
|
Connected |
|
Natural Gas
|
Connected |
|
Telephone
|
Available |
|
Sewer
|
Connected |
|
Water
|
Connected |
https://www.realtor.ca/real-estate/27870551/105-2-avenue-e-oyen











































